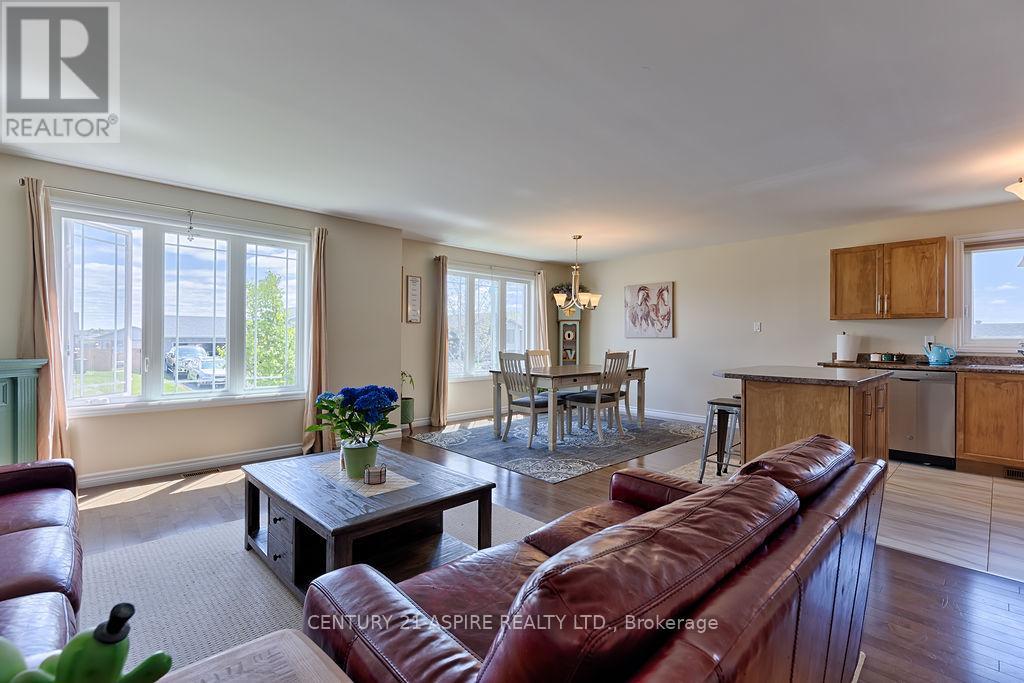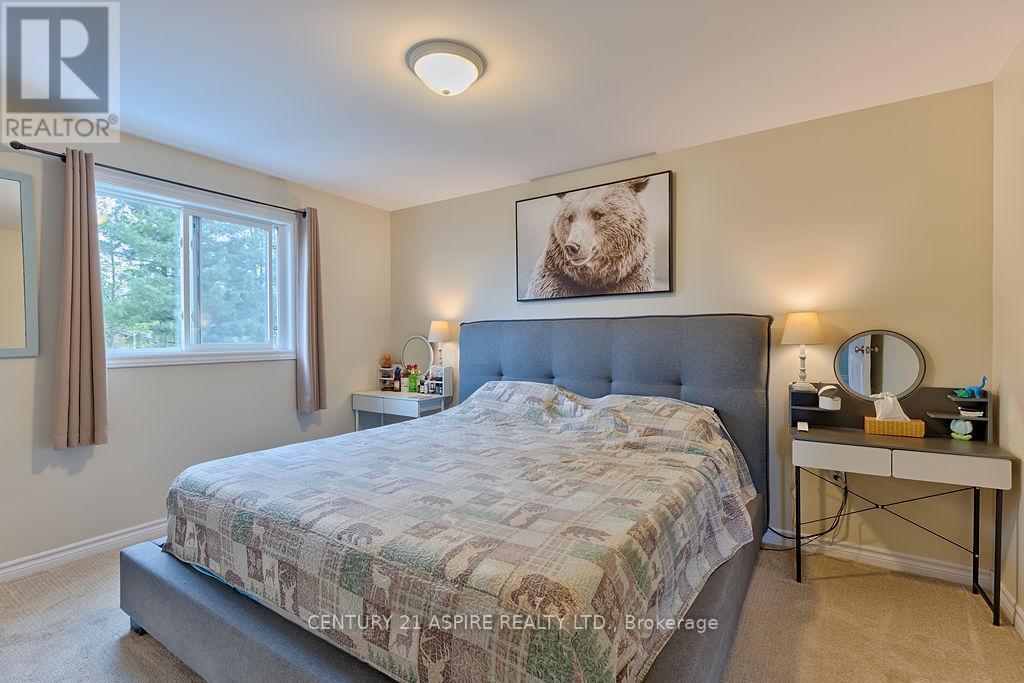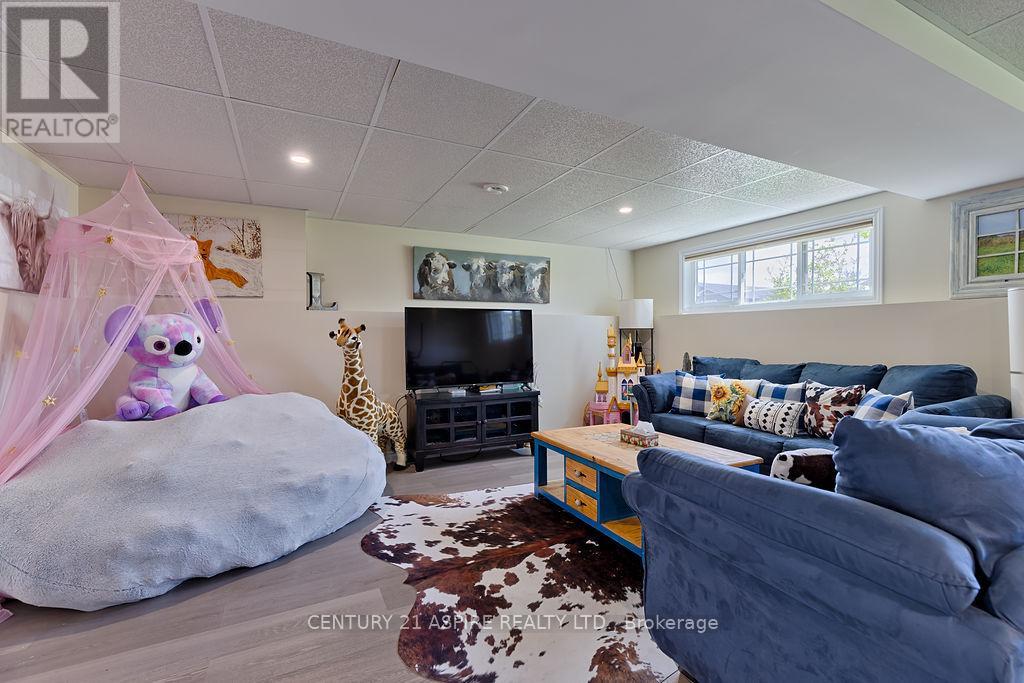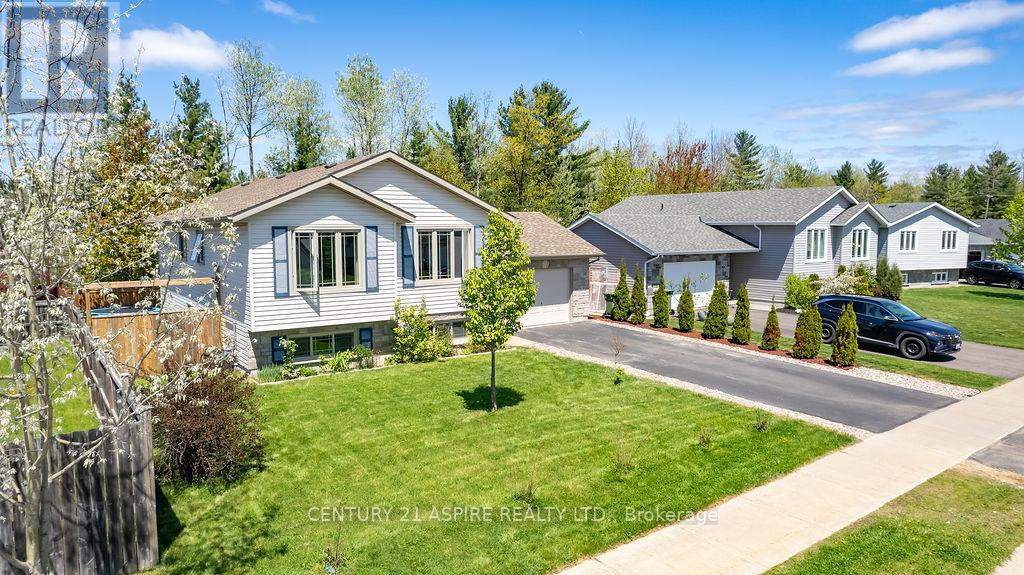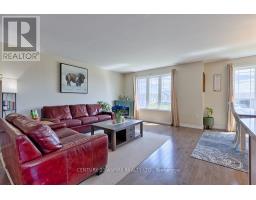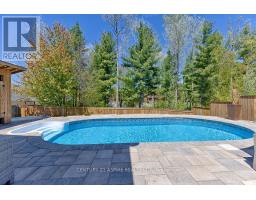5 Bedroom
2 Bathroom
1,100 - 1,500 ft2
Raised Bungalow
Inground Pool
Central Air Conditioning, Air Exchanger
Forced Air
$599,900
Bring on the summer! Welcome to this well appointed side split home in a great neighbourhood, complete with a refreshing inground salt water pool, and five bedrooms. As you enter, the well planned foyer is super functional and leads to all the different features and levels of the house. On the main floor is an open concept with lots of maple kitchen cupboards, island & pantry, dining area, and a spacious living room with hardwood floors & staircase. There is also three good sized bedrooms, and a four piece main bath. As we head downstairs through the French doors, we find a large but cozy rec room, two more generous sized bedrooms, and a three piece bath. There is also a laundry/utility room, and lots of storage as well. The foyer also leads to the attached garage, and the resort like backyard, complete with that heated salt water pool (4.5 ft deep), and a great patio area to lounge & relax on. A fenced backyard with no rear neighbours is great for your kids & dog. All this can be yours, come take a look asap, you don't want to miss out! (id:43934)
Property Details
|
MLS® Number
|
X12164278 |
|
Property Type
|
Single Family |
|
Community Name
|
520 - Petawawa |
|
Parking Space Total
|
5 |
|
Pool Features
|
Salt Water Pool |
|
Pool Type
|
Inground Pool |
Building
|
Bathroom Total
|
2 |
|
Bedrooms Above Ground
|
3 |
|
Bedrooms Below Ground
|
2 |
|
Bedrooms Total
|
5 |
|
Age
|
6 To 15 Years |
|
Appliances
|
Garage Door Opener Remote(s), Dishwasher, Dryer, Garage Door Opener, Hood Fan, Water Heater, Microwave, Stove, Washer, Refrigerator |
|
Architectural Style
|
Raised Bungalow |
|
Basement Development
|
Finished |
|
Basement Type
|
N/a (finished) |
|
Construction Style Attachment
|
Detached |
|
Cooling Type
|
Central Air Conditioning, Air Exchanger |
|
Exterior Finish
|
Stone, Vinyl Siding |
|
Foundation Type
|
Block |
|
Heating Fuel
|
Natural Gas |
|
Heating Type
|
Forced Air |
|
Stories Total
|
1 |
|
Size Interior
|
1,100 - 1,500 Ft2 |
|
Type
|
House |
|
Utility Water
|
Municipal Water |
Parking
Land
|
Acreage
|
No |
|
Sewer
|
Sanitary Sewer |
|
Size Depth
|
113 Ft ,1 In |
|
Size Frontage
|
60 Ft ,3 In |
|
Size Irregular
|
60.3 X 113.1 Ft |
|
Size Total Text
|
60.3 X 113.1 Ft |
|
Zoning Description
|
Residential |
Rooms
| Level |
Type |
Length |
Width |
Dimensions |
|
Lower Level |
Bedroom 5 |
3.31 m |
3.25 m |
3.31 m x 3.25 m |
|
Lower Level |
Bathroom |
2.16 m |
2 m |
2.16 m x 2 m |
|
Lower Level |
Utility Room |
3.26 m |
3 m |
3.26 m x 3 m |
|
Lower Level |
Recreational, Games Room |
6.64 m |
4.56 m |
6.64 m x 4.56 m |
|
Lower Level |
Bedroom 4 |
4.17 m |
3.25 m |
4.17 m x 3.25 m |
|
Main Level |
Living Room |
5.24 m |
3.68 m |
5.24 m x 3.68 m |
|
Main Level |
Kitchen |
2.9 m |
2.93 m |
2.9 m x 2.93 m |
|
Main Level |
Dining Room |
3.95 m |
3.47 m |
3.95 m x 3.47 m |
|
Main Level |
Primary Bedroom |
4.12 m |
3.14 m |
4.12 m x 3.14 m |
|
Main Level |
Bedroom 2 |
3.13 m |
2.98 m |
3.13 m x 2.98 m |
|
Main Level |
Bedroom 3 |
2.91 m |
2.81 m |
2.91 m x 2.81 m |
|
Main Level |
Bathroom |
3.1 m |
1.52 m |
3.1 m x 1.52 m |
|
Main Level |
Foyer |
5.29 m |
1.83 m |
5.29 m x 1.83 m |
https://www.realtor.ca/real-estate/28347408/27-morning-star-street-petawawa-520-petawawa






