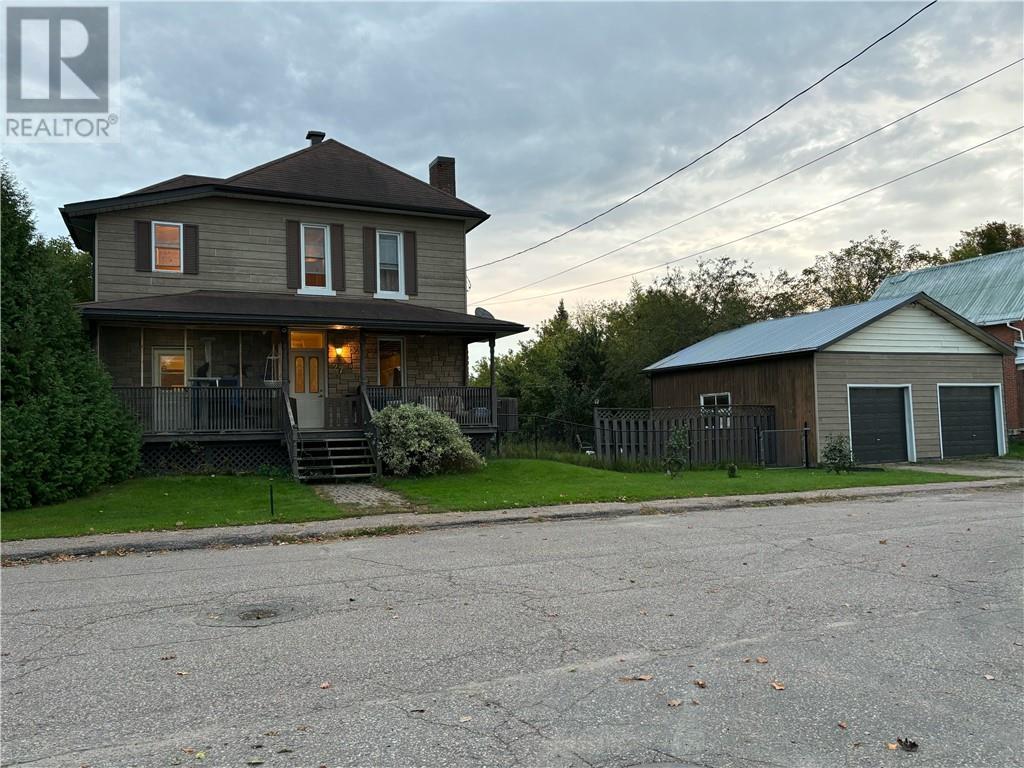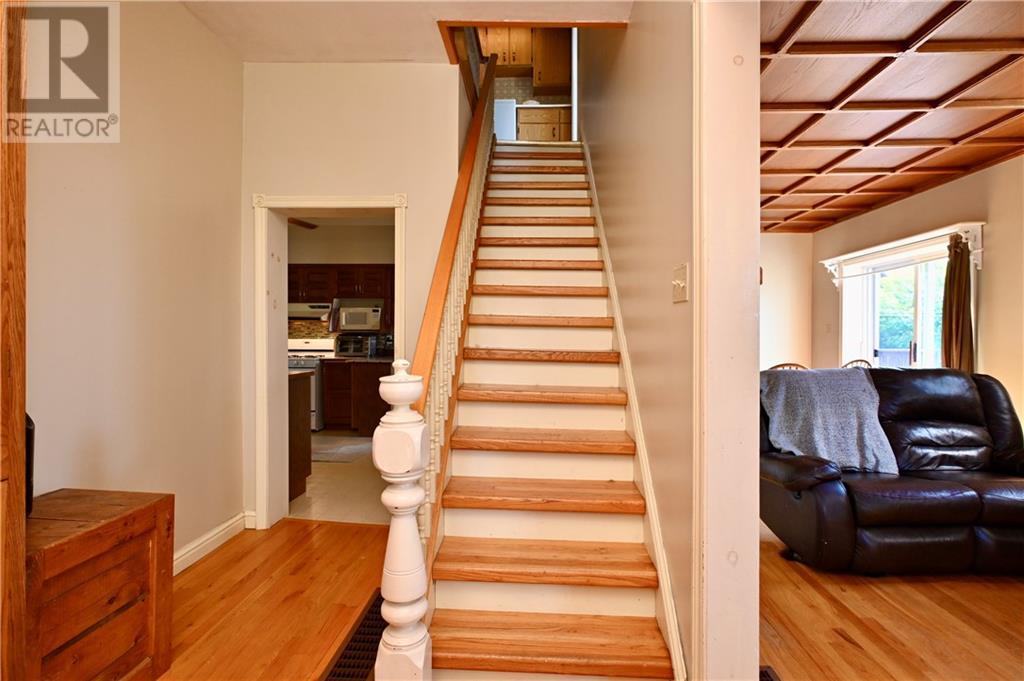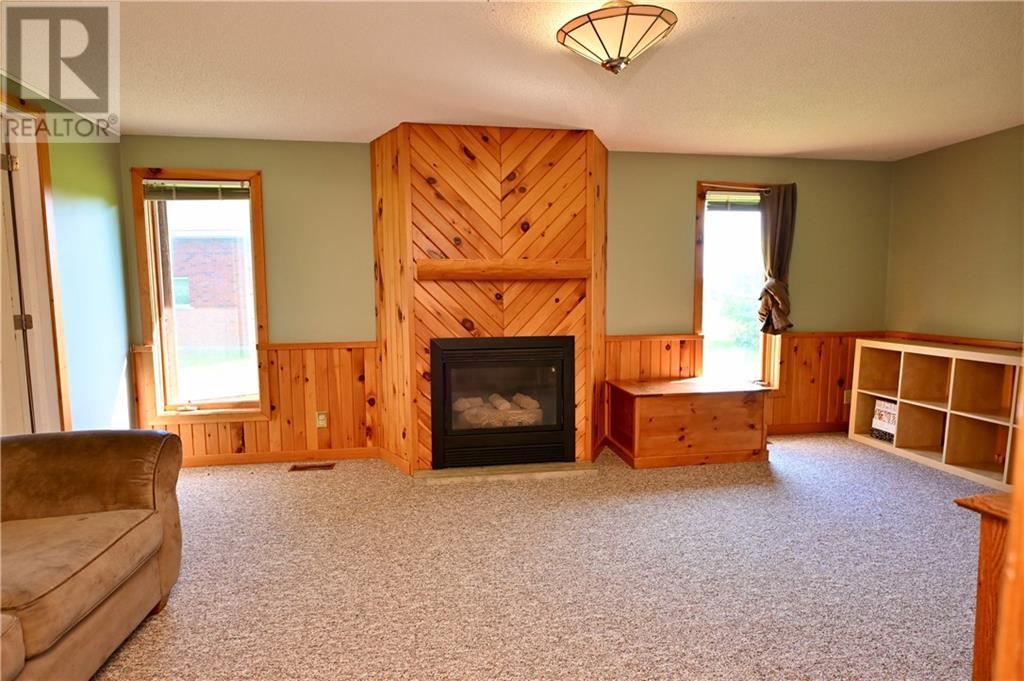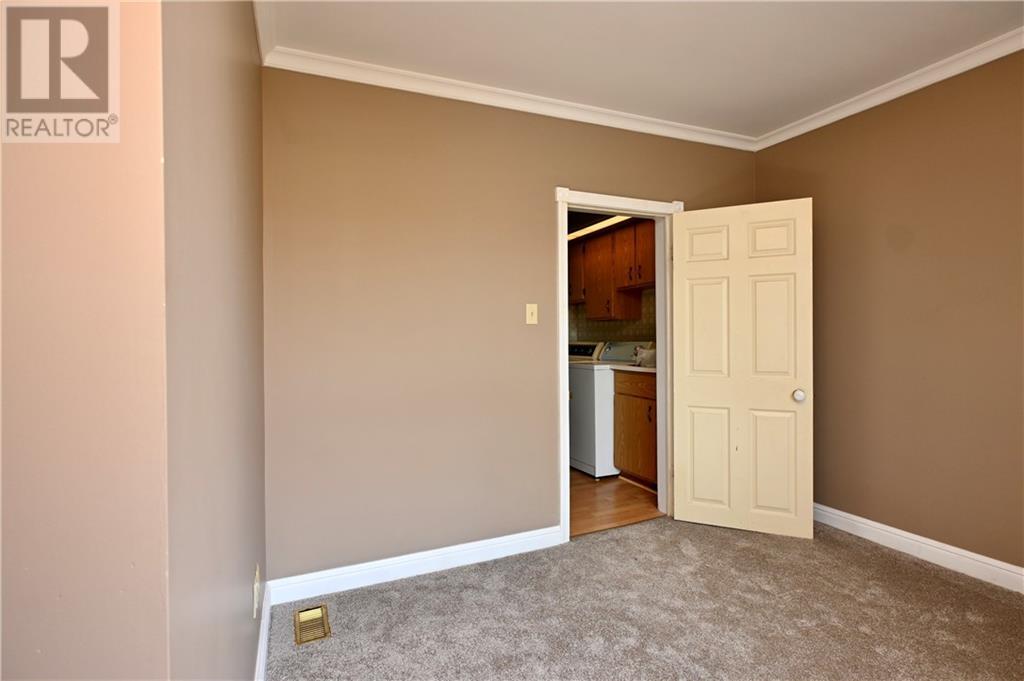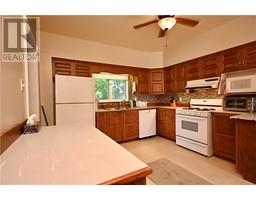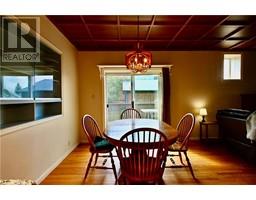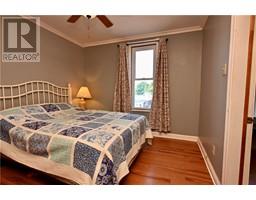27 Meadow Street Cobden, Ontario K0J 1K0
$415,000
Welcome to 27 Meadow Street. This two story 4 bedroom home boasts great space with beatiful architectural wood work on main floor. Oak custom ceiling in Living and dining room, Custom cabinet doors in kitchen and custom armoire closet at the front door. Family room has fireplace and access to ample sized deck and yard. Bedroom/den off the family room for work space with gas fireplace or guests with three more bedrooms on the second floor all with large closet space. The large bathroom with stand alone shower and large soaker tub in the corner for those days that you just want more me time. Easy to maintain yard that is fenced leads to the insulated garage with gas hook up, perfect space for whatever hobby you want to entertain. Come on out and see this beautiful home in Cobden. New furance and AC (id:43934)
Property Details
| MLS® Number | 1412214 |
| Property Type | Single Family |
| Neigbourhood | Cobden |
| AmenitiesNearBy | Golf Nearby, Recreation Nearby |
| CommunityFeatures | Family Oriented |
| Features | Flat Site |
| ParkingSpaceTotal | 4 |
| RoadType | Paved Road |
Building
| BathroomTotal | 2 |
| BedroomsAboveGround | 4 |
| BedroomsTotal | 4 |
| BasementDevelopment | Unfinished |
| BasementFeatures | Low |
| BasementType | Unknown (unfinished) |
| ConstructedDate | 1900 |
| ConstructionStyleAttachment | Detached |
| CoolingType | Central Air Conditioning |
| ExteriorFinish | Wood Siding |
| FlooringType | Carpeted, Laminate |
| FoundationType | Stone |
| HalfBathTotal | 1 |
| HeatingFuel | Natural Gas |
| HeatingType | Forced Air |
| StoriesTotal | 2 |
| Type | House |
| UtilityWater | Municipal Water |
Parking
| Detached Garage |
Land
| Acreage | No |
| FenceType | Fenced Yard |
| LandAmenities | Golf Nearby, Recreation Nearby |
| Sewer | Municipal Sewage System |
| SizeDepth | 60 Ft ,2 In |
| SizeFrontage | 120 Ft |
| SizeIrregular | 120 Ft X 60.2 Ft |
| SizeTotalText | 120 Ft X 60.2 Ft |
| ZoningDescription | Residential |
Rooms
| Level | Type | Length | Width | Dimensions |
|---|---|---|---|---|
| Second Level | Bedroom | 10'5" x 10'3" | ||
| Second Level | Bedroom | 9'7" x 12'1" | ||
| Second Level | Bedroom | 10'5" x 13'7" | ||
| Second Level | 4pc Bathroom | 8'11" x 11'9" | ||
| Second Level | Laundry Room | 3'5" x 7'6" | ||
| Main Level | Foyer | 7'6" x 11'7" | ||
| Main Level | Living Room/dining Room | 23'5" x 12'3" | ||
| Main Level | Kitchen | 17'4" x 11'10" | ||
| Main Level | 2pc Bathroom | 3'2" x 6'4" | ||
| Main Level | Family Room | 18'10" x 11'10" | ||
| Main Level | Bedroom | 7'2" x 11'10" |
https://www.realtor.ca/real-estate/27422015/27-meadow-street-cobden-cobden
Interested?
Contact us for more information

