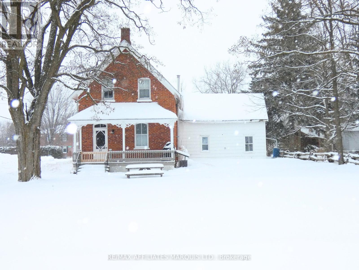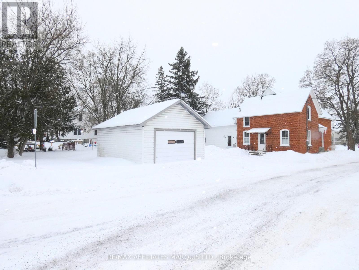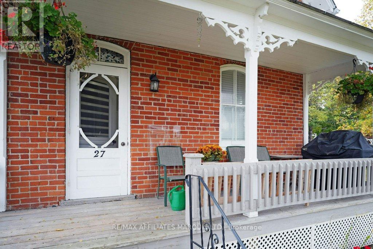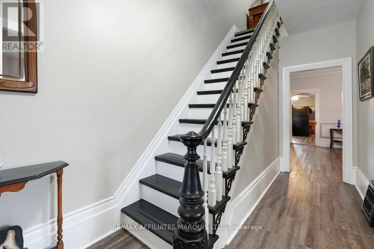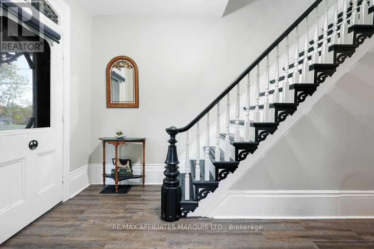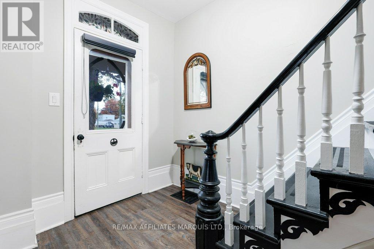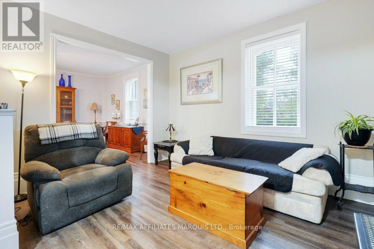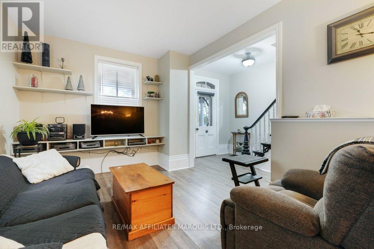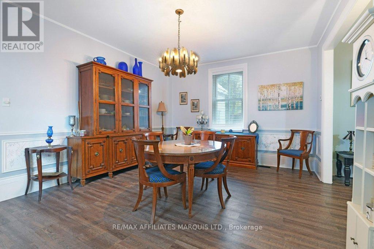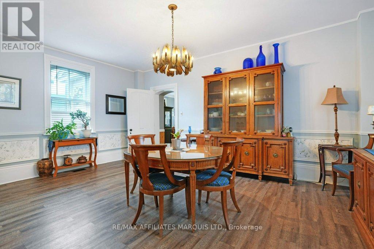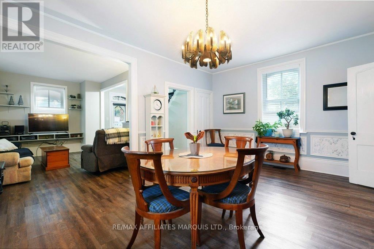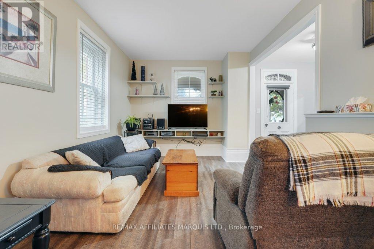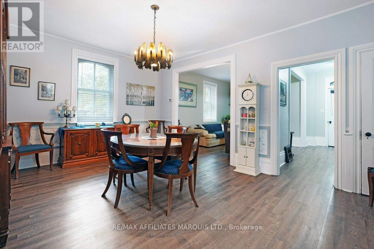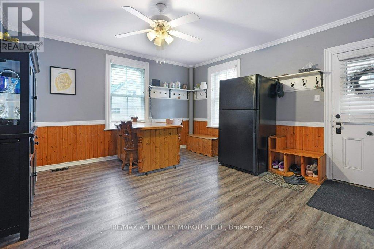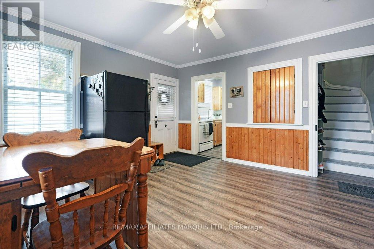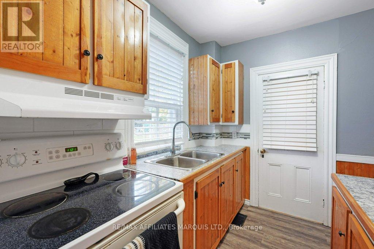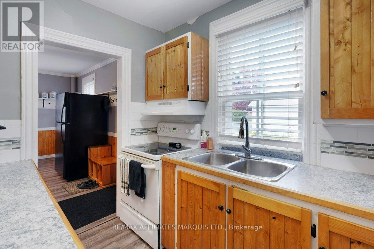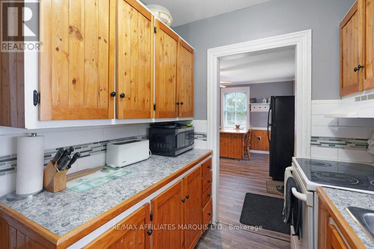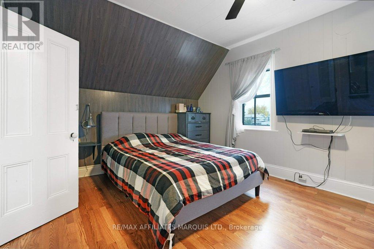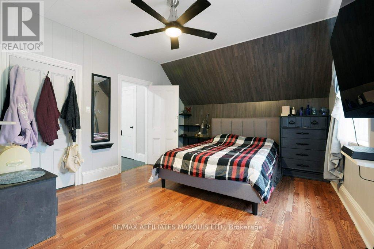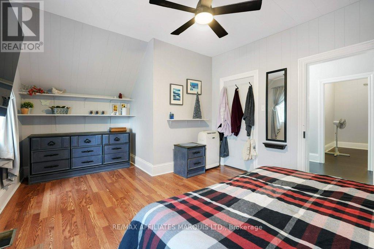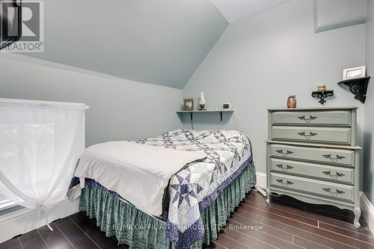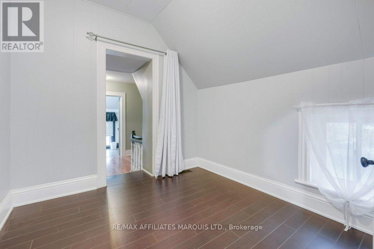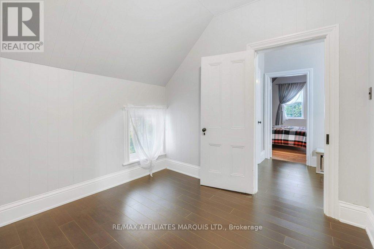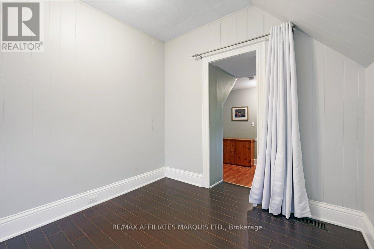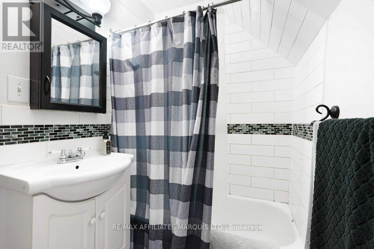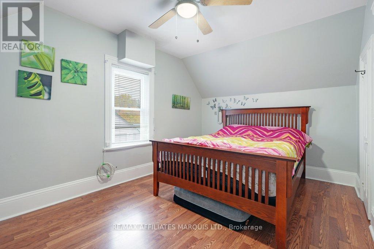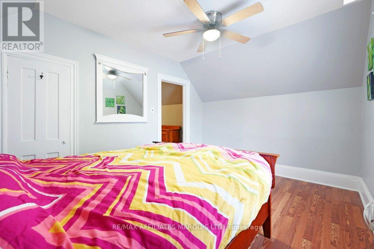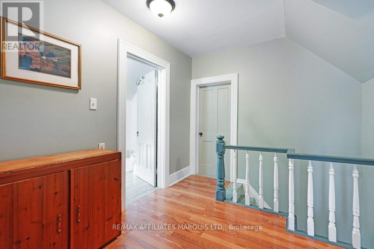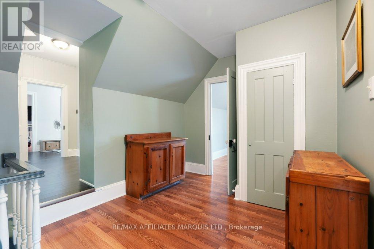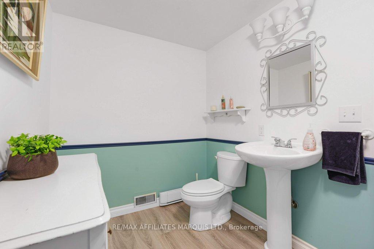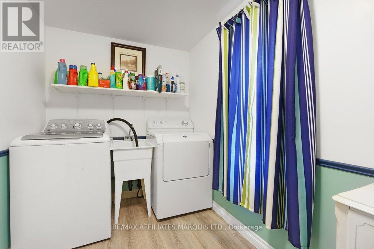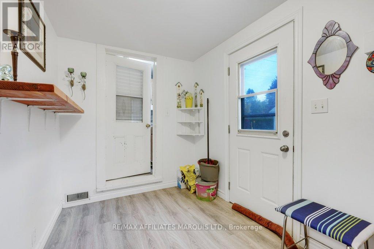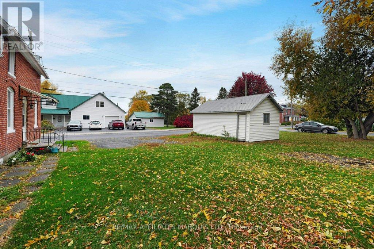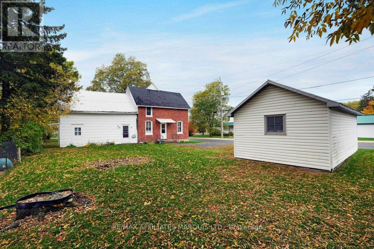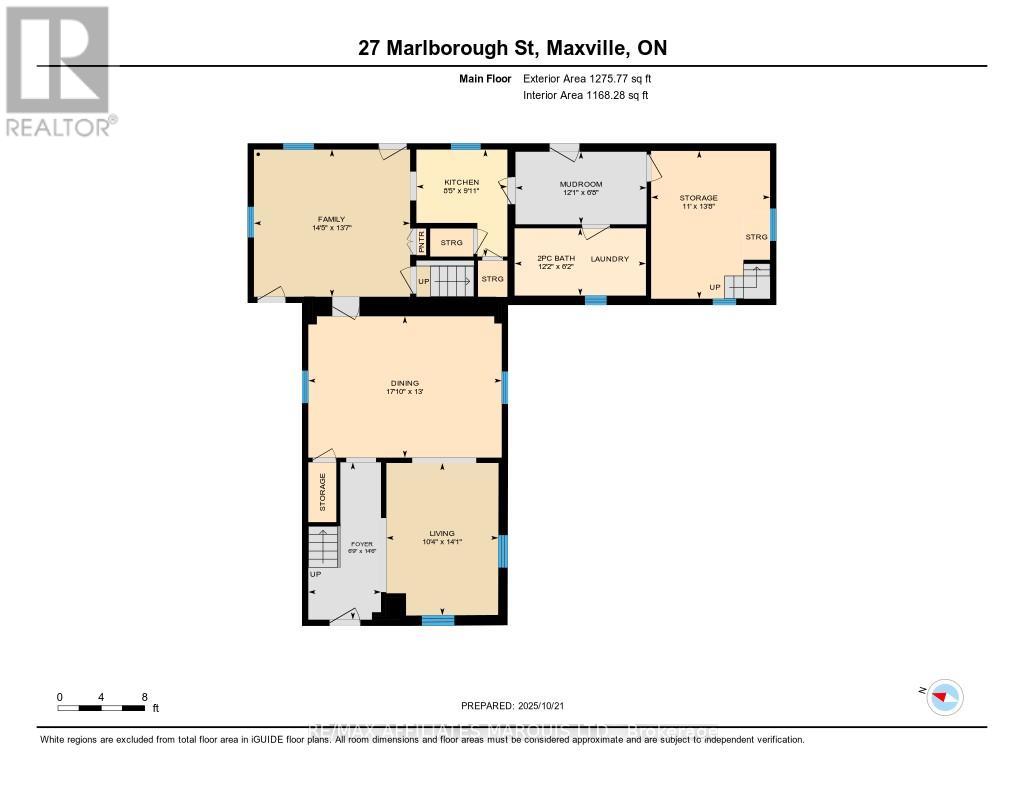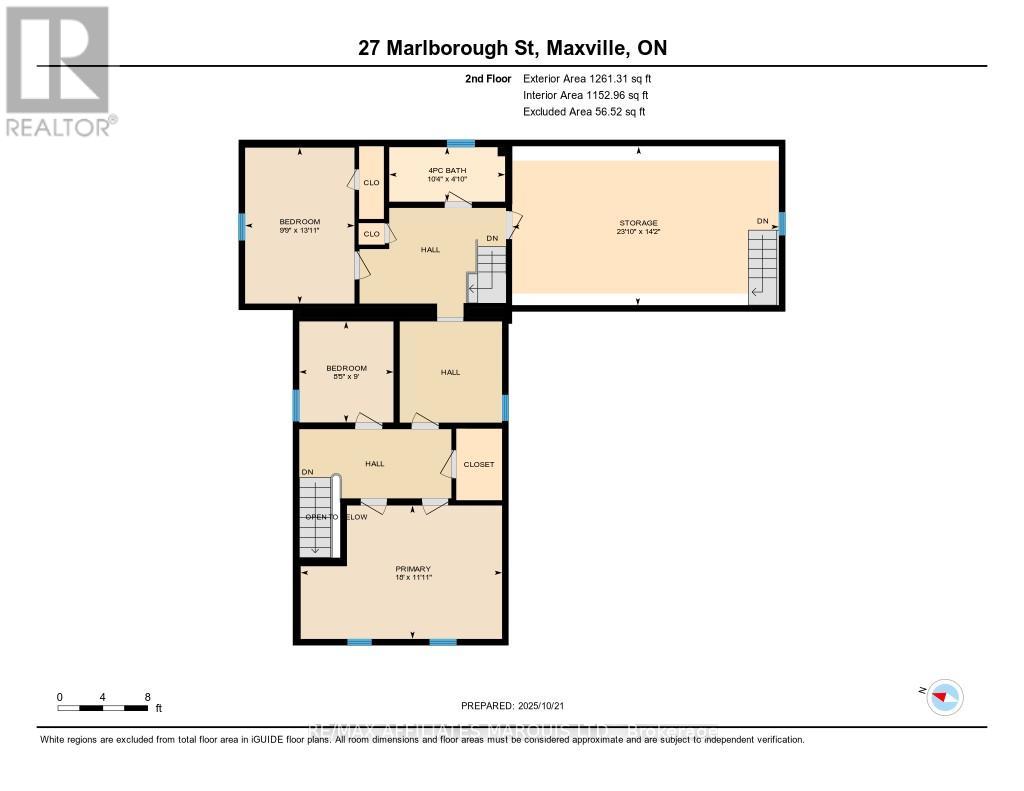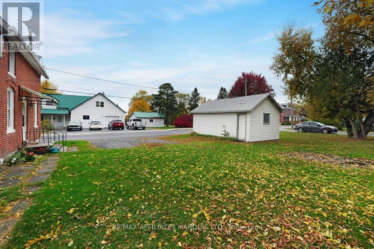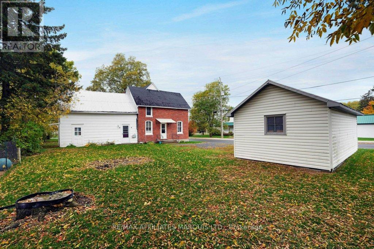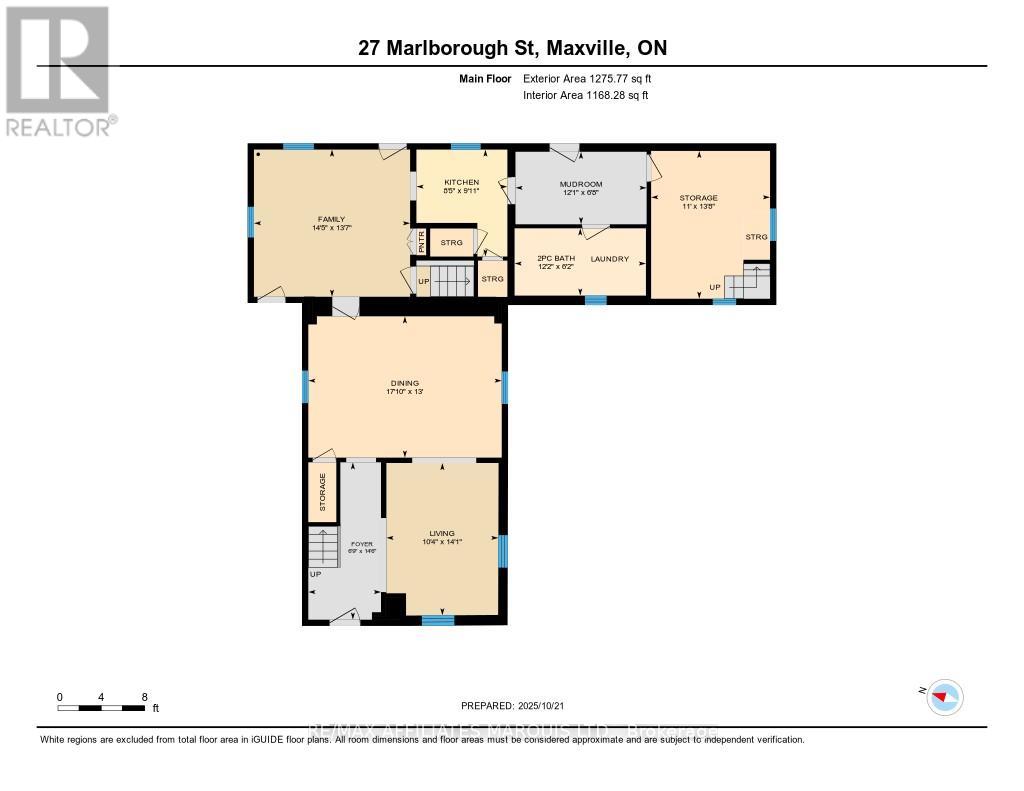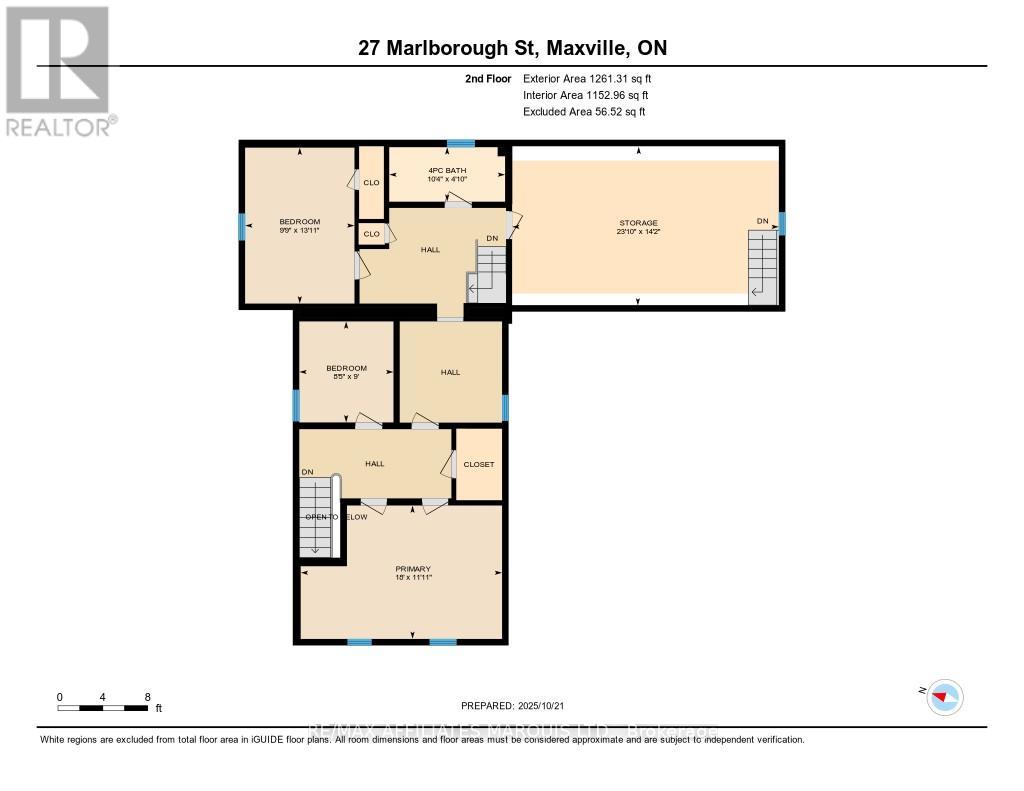3 Bedroom
2 Bathroom
1,100 - 1,500 ft2
Central Air Conditioning
Forced Air
$420,000
Welcome to this charming century home located in the heart of Maxville, just steps from the fairgrounds! This spacious 3-bedroom residence sits on a generous double lot, offering plenty of room to enjoy outdoor living. Inside, you'll be impressed by the large, inviting rooms filled with character and natural light. The layout provides exceptional storage throughout, combining the warmth of classic craftsmanship with everyday functionality. The property also features a single detached garage and ample parking. A perfect blend of history, space, and convenience-ideal for families or anyone seeking small-town living with room to grow! (id:43934)
Property Details
|
MLS® Number
|
X12475299 |
|
Property Type
|
Single Family |
|
Community Name
|
718 - Maxville |
|
Parking Space Total
|
4 |
Building
|
Bathroom Total
|
2 |
|
Bedrooms Above Ground
|
3 |
|
Bedrooms Total
|
3 |
|
Appliances
|
Water Heater |
|
Basement Development
|
Unfinished |
|
Basement Type
|
N/a (unfinished) |
|
Construction Style Attachment
|
Detached |
|
Cooling Type
|
Central Air Conditioning |
|
Exterior Finish
|
Brick, Aluminum Siding |
|
Foundation Type
|
Stone |
|
Half Bath Total
|
1 |
|
Heating Fuel
|
Propane |
|
Heating Type
|
Forced Air |
|
Stories Total
|
2 |
|
Size Interior
|
1,100 - 1,500 Ft2 |
|
Type
|
House |
|
Utility Water
|
Municipal Water |
Parking
Land
|
Acreage
|
No |
|
Sewer
|
Sanitary Sewer |
|
Size Depth
|
209 Ft |
|
Size Frontage
|
52 Ft ,3 In |
|
Size Irregular
|
52.3 X 209 Ft |
|
Size Total Text
|
52.3 X 209 Ft |
Rooms
| Level |
Type |
Length |
Width |
Dimensions |
|
Second Level |
Bedroom 3 |
4.24 m |
2.97 m |
4.24 m x 2.97 m |
|
Second Level |
Bathroom |
3.15 m |
1.48 m |
3.15 m x 1.48 m |
|
Second Level |
Other |
7.25 m |
4.32 m |
7.25 m x 4.32 m |
|
Second Level |
Primary Bedroom |
5.47 m |
3.63 m |
5.47 m x 3.63 m |
|
Second Level |
Bedroom 2 |
2.74 m |
2.56 m |
2.74 m x 2.56 m |
|
Main Level |
Living Room |
4.29 m |
3.15 m |
4.29 m x 3.15 m |
|
Main Level |
Kitchen |
3.01 m |
2.59 m |
3.01 m x 2.59 m |
|
Main Level |
Dining Room |
5.44 m |
3.98 m |
5.44 m x 3.98 m |
|
Main Level |
Family Room |
4.39 m |
4.14 m |
4.39 m x 4.14 m |
|
Main Level |
Foyer |
4.43 m |
2.05 m |
4.43 m x 2.05 m |
|
Main Level |
Mud Room |
3.69 m |
2.04 m |
3.69 m x 2.04 m |
|
Main Level |
Other |
4.16 m |
3.35 m |
4.16 m x 3.35 m |
|
Main Level |
Bathroom |
3.7 m |
1.89 m |
3.7 m x 1.89 m |
https://www.realtor.ca/real-estate/29017796/27-marlborough-street-north-glengarry-718-maxville

