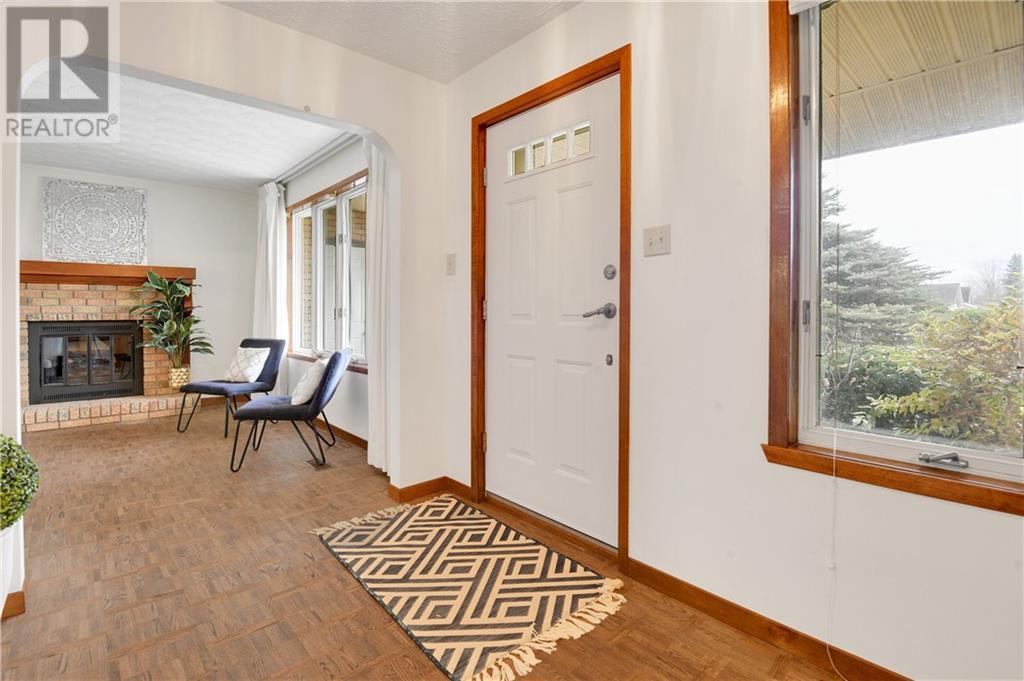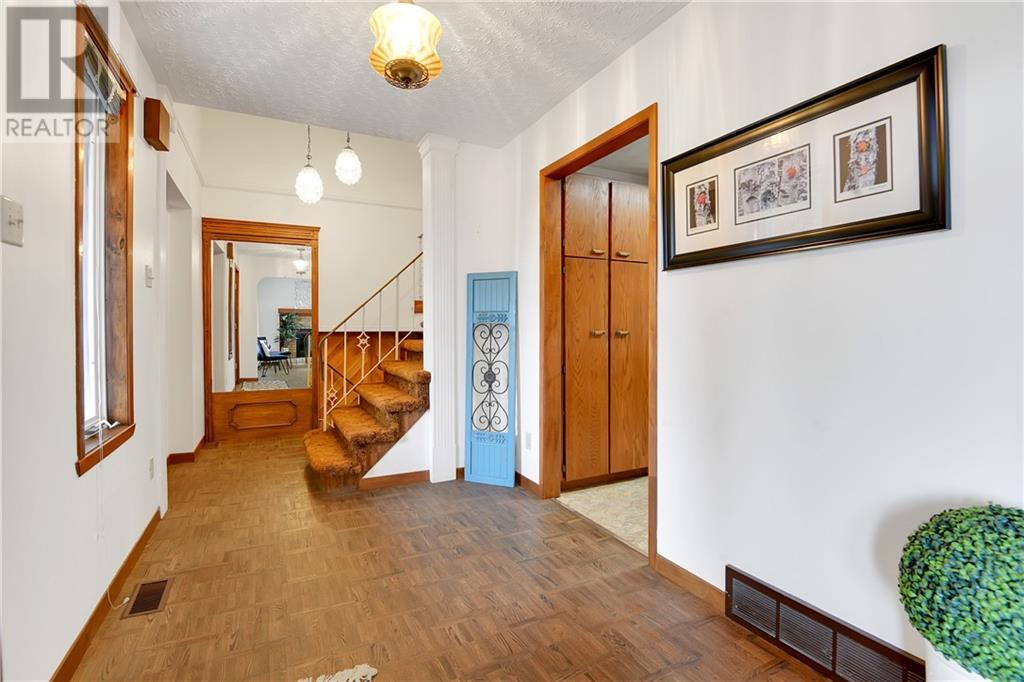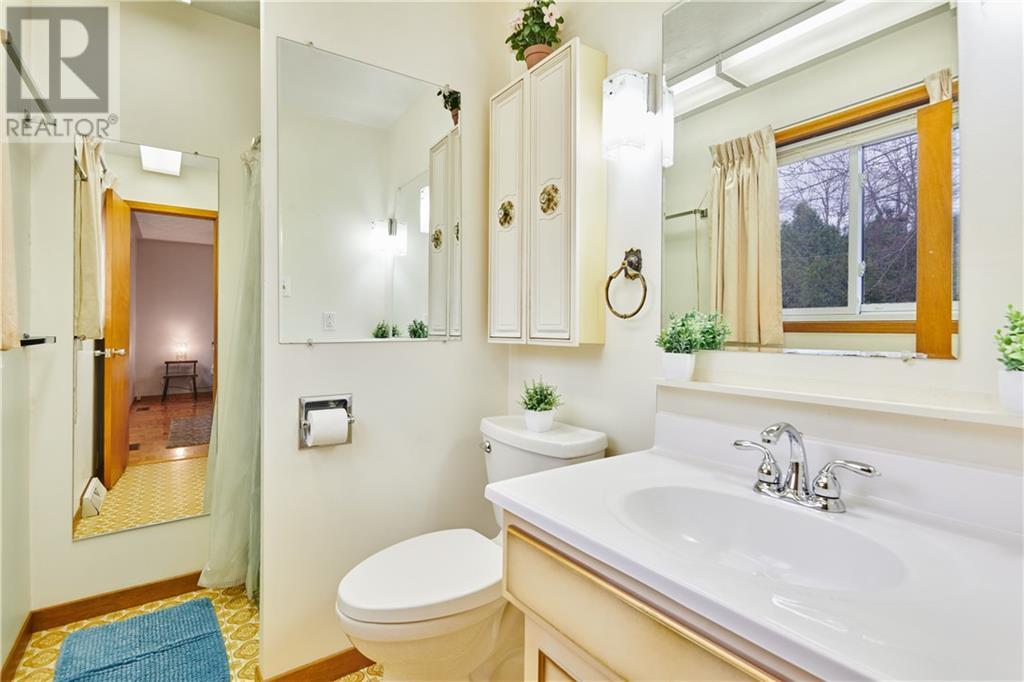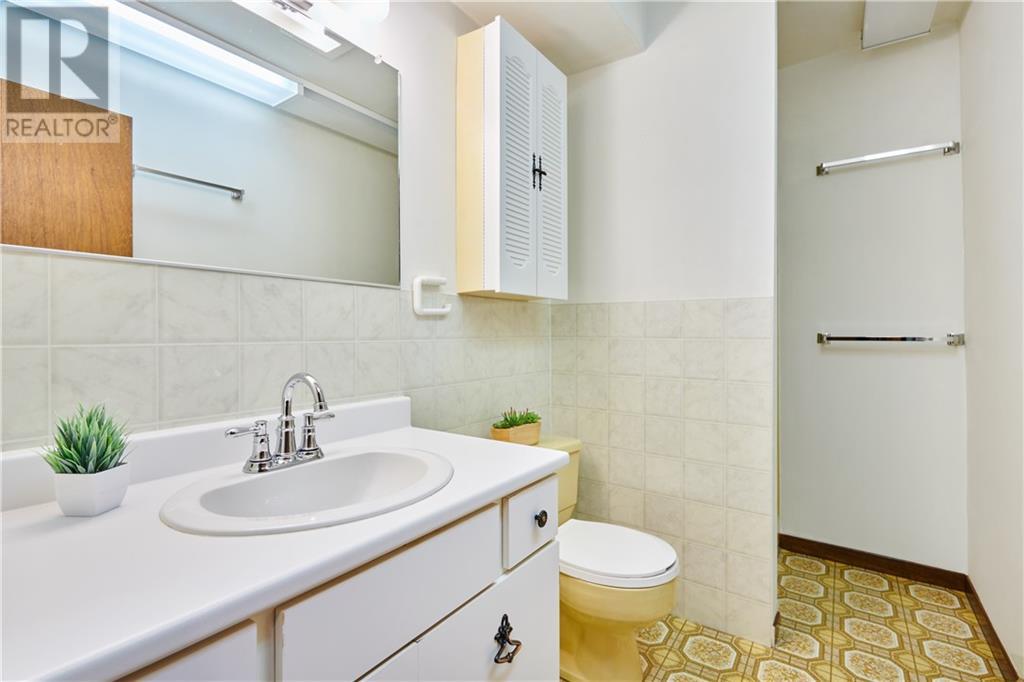27 Hoople Street Ingleside, Ontario K0C 1M0
$499,900
THIS HOME IS FANTASTIC OFFERING LOCATION, FUNCTIONALITY AND POTENTIAL! LOCATED IN THE QUAINT VILLAGE OF INGLESIDE SIT THIS BEAUTIFUL SPLIT LEVEL HOME, WITH NO REAR NEIGHBOURS AND NO NEIGHBOURS TO THE EAST PLUS SITUATED NEXT TO A PARK, THIS HOME IS FAMILY FRIENDLY. INTERLOCKING BRICK DRIVEWAY AND SPACIOUS FRONT PATIO WELCOME YOU AS YOU ARRIVE. UPON ENTRY YOU WILL ENJOY THE ELECTRIC FIREPLACE IN THE LARGE LIVING ROOM. THE LARGE KITCHEN OFFERS AN EAT IN AREA AND PATIO DOORS TO THE SECLUDED BACKYARD AND DECK. THE FORMAL DINING ROOM IS PERFECT FOR LARGER FAMILY GATHERINGS. 3 GREAT SIZED BEDROOMS, THE MASTER FEATURING A WALK IN CLOSET AND 3 PIECE ENSUITE. PERFECT FOR THE OLDER CHILDREN OR GUESTS THE LOWER LEVEL HAS A BEDROOM, 3 PIECE BATHROOM AND LARGE GAME ROOM. THE BASEMENT OFFERS A LARGE STORAGE SPACE WITH LAUNDRY AND ACCESS TO THE DOUBLE GARAGE. WITH SOME SMALL PERSONAL TOUCHES THIS HOME IS SURE TO WIN YOU OVER. CALL YOUR AGENT TODAY FOR YOUR PRIVATE VIEWING. (id:43934)
Property Details
| MLS® Number | 1419641 |
| Property Type | Single Family |
| Neigbourhood | INGLESIDE |
| AmenitiesNearBy | Shopping, Water Nearby |
| CommunityFeatures | Family Oriented |
| ParkingSpaceTotal | 4 |
| Structure | Deck |
Building
| BathroomTotal | 3 |
| BedroomsAboveGround | 3 |
| BedroomsBelowGround | 1 |
| BedroomsTotal | 4 |
| Appliances | Dishwasher |
| BasementDevelopment | Unfinished |
| BasementType | Full (unfinished) |
| ConstructedDate | 1979 |
| ConstructionStyleAttachment | Detached |
| CoolingType | Central Air Conditioning |
| ExteriorFinish | Brick |
| FlooringType | Hardwood, Vinyl |
| FoundationType | Poured Concrete |
| HeatingFuel | Natural Gas |
| HeatingType | Forced Air |
| SizeExterior | 1523 Sqft |
| Type | House |
| UtilityWater | Municipal Water |
Parking
| Attached Garage |
Land
| Acreage | No |
| FenceType | Fenced Yard |
| LandAmenities | Shopping, Water Nearby |
| LandscapeFeatures | Landscaped |
| Sewer | Municipal Sewage System |
| SizeDepth | 150 Ft |
| SizeFrontage | 75 Ft |
| SizeIrregular | 75 Ft X 150 Ft (irregular Lot) |
| SizeTotalText | 75 Ft X 150 Ft (irregular Lot) |
| ZoningDescription | Res |
Rooms
| Level | Type | Length | Width | Dimensions |
|---|---|---|---|---|
| Second Level | Bedroom | 14'1" x 9'2" | ||
| Second Level | Bedroom | 8'2" x 10'9" | ||
| Second Level | Primary Bedroom | 12'9" x 12'6" | ||
| Second Level | 3pc Ensuite Bath | 7'8" x 4'10" | ||
| Second Level | 4pc Bathroom | 7'10" x 7'9" | ||
| Second Level | Other | 7'8" x 5'6" | ||
| Basement | Storage | 22'6" x 27'1" | ||
| Lower Level | 3pc Bathroom | 8'10" x 5'0" | ||
| Lower Level | Bedroom | 13'8" x 11'7" | ||
| Lower Level | Recreation Room | 19'10" x 23'7" | ||
| Main Level | Living Room/fireplace | 12'5" x 16'9" | ||
| Main Level | Kitchen | 10'0" x 12'0" | ||
| Main Level | Eating Area | 10'0" x 7'8" | ||
| Main Level | Dining Room | 12'5" x 9'11" |
https://www.realtor.ca/real-estate/27631248/27-hoople-street-ingleside-ingleside
Interested?
Contact us for more information





























































