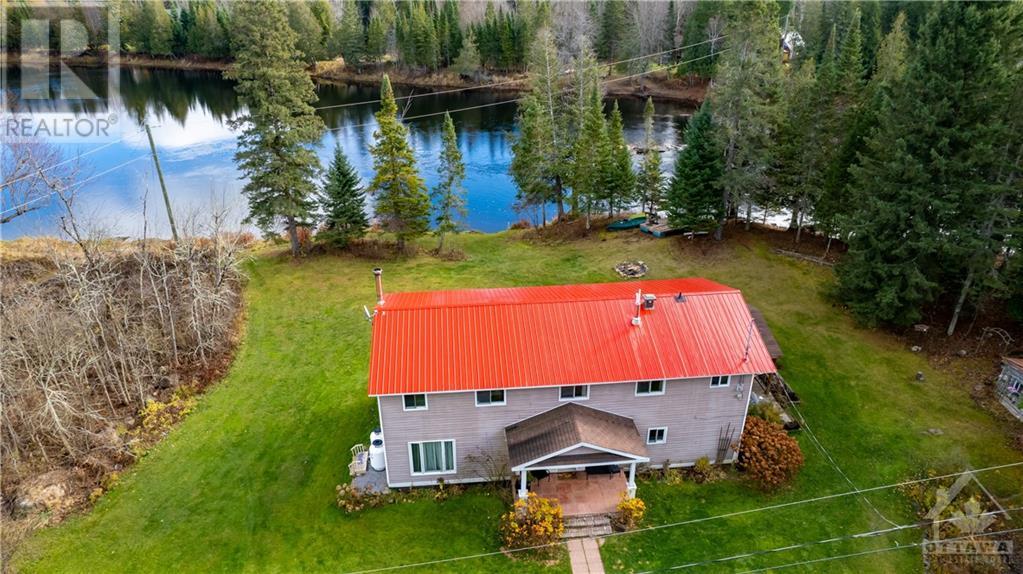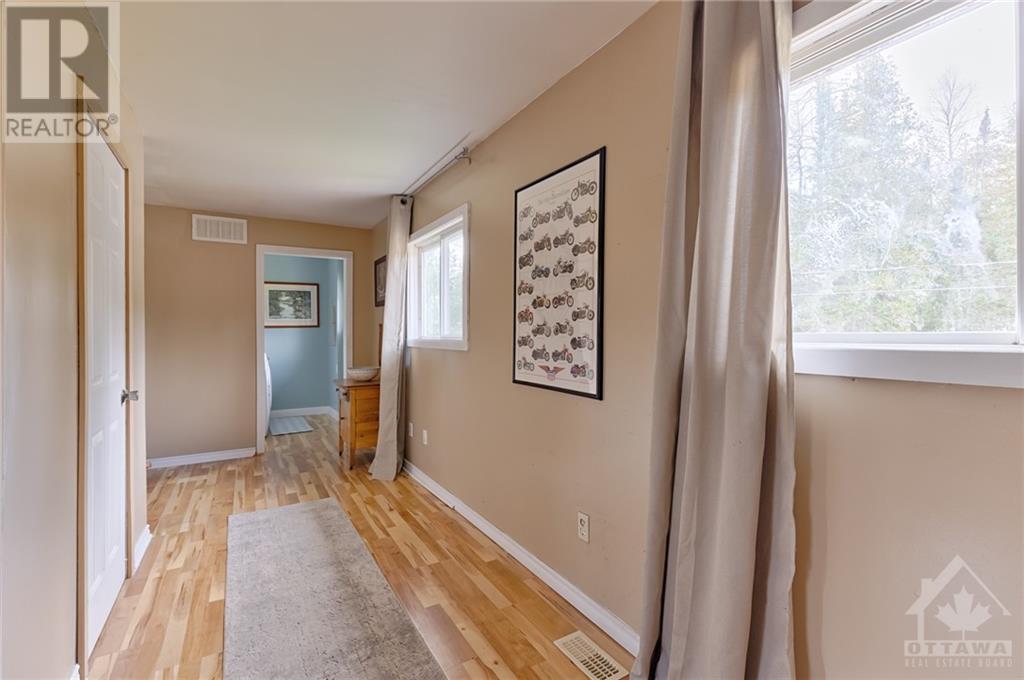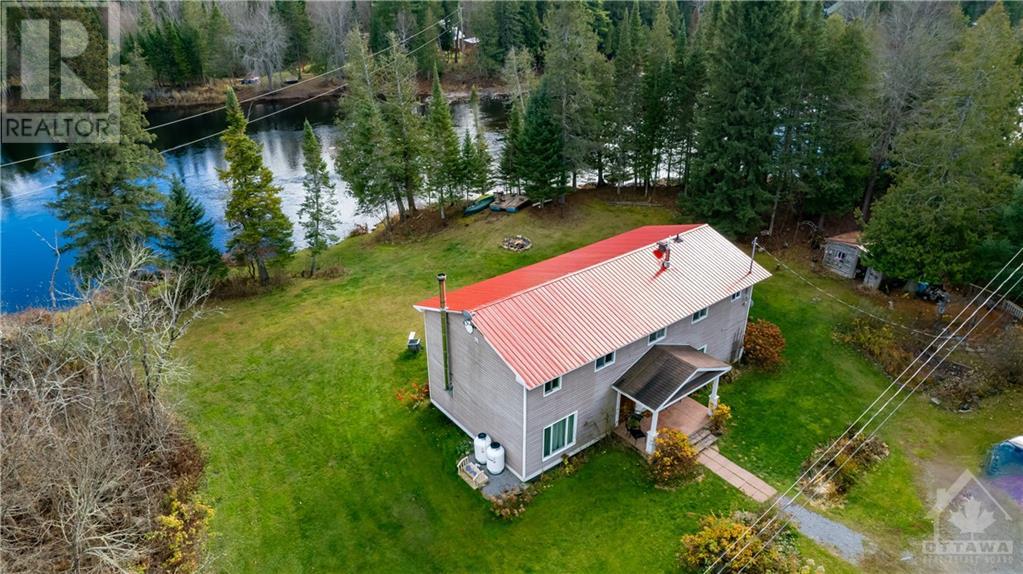3 Bedroom
2 Bathroom
None
Forced Air
Acreage
$629,000
What an amazing opportunity to live on the scenic Madawaska River, where you can enjoy the soothing sound of gently flowing water! With over 4 acres of PRIVATE land and approx. 300 ft. of waterfront, swim off your dock or enjoy a gentle entry from the shore! This home features an open concept floor plan with an inviting living room, den with cozy wood burning fireplace, gourmet chef's kitchen, expansive dining room, contemporary 2 pc. bathroom, & more! The bright 2nd level features a convenient laundry room, 3 generous sized bedrooms, & a modern 5 pc. bathroom. Step outside to the IDEAL country retreat: a screened in porch with a hot tub, additional deck overlooking the river, gardens, fire pit, & large shop (24x30) to name a VERY few of the incredible features! The possibilities are endless. Enjoy peace in nature: stargazing, hiking, hunting, try your hand at fishing, winter activities, and more! Make this your dream home today! (id:43934)
Property Details
|
MLS® Number
|
1418834 |
|
Property Type
|
Single Family |
|
Neigbourhood
|
Griffith |
|
AmenitiesNearBy
|
Recreation Nearby, Water Nearby |
|
Features
|
Private Setting, Treed, Recreational |
|
ParkingSpaceTotal
|
8 |
|
Structure
|
Deck |
|
ViewType
|
River View |
Building
|
BathroomTotal
|
2 |
|
BedroomsAboveGround
|
3 |
|
BedroomsTotal
|
3 |
|
Appliances
|
Refrigerator, Dishwasher, Microwave, Stove, Washer, Wine Fridge, Hot Tub |
|
BasementDevelopment
|
Unfinished |
|
BasementType
|
Crawl Space (unfinished) |
|
ConstructedDate
|
1995 |
|
ConstructionStyleAttachment
|
Detached |
|
CoolingType
|
None |
|
ExteriorFinish
|
Siding, Vinyl |
|
FlooringType
|
Laminate, Vinyl |
|
FoundationType
|
Block |
|
HalfBathTotal
|
1 |
|
HeatingFuel
|
Propane |
|
HeatingType
|
Forced Air |
|
StoriesTotal
|
2 |
|
Type
|
House |
|
UtilityWater
|
Drilled Well |
Parking
|
Detached Garage
|
|
|
Gravel
|
|
|
RV
|
|
Land
|
AccessType
|
Water Access |
|
Acreage
|
Yes |
|
LandAmenities
|
Recreation Nearby, Water Nearby |
|
Sewer
|
Septic System |
|
SizeFrontage
|
290 Ft |
|
SizeIrregular
|
4.35 |
|
SizeTotal
|
4.35 Ac |
|
SizeTotalText
|
4.35 Ac |
|
ZoningDescription
|
Residential |
Rooms
| Level |
Type |
Length |
Width |
Dimensions |
|
Second Level |
Primary Bedroom |
|
|
11'5" x 20'5" |
|
Second Level |
Bedroom |
|
|
13'0" x 17'5" |
|
Second Level |
Bedroom |
|
|
10'0" x 19'5" |
|
Second Level |
Laundry Room |
|
|
6'0" x 7'0" |
|
Second Level |
5pc Bathroom |
|
|
8'0" x 9'0" |
|
Main Level |
Kitchen |
|
|
12'0" x 8'0" |
|
Main Level |
Dining Room |
|
|
22'0" x 12'0" |
|
Main Level |
Family Room |
|
|
24'0" x 11'0" |
|
Main Level |
Den |
|
|
12'0" x 11'0" |
|
Main Level |
Utility Room |
|
|
10'7" x 7'0" |
|
Main Level |
2pc Bathroom |
|
|
6'5" x 5'0" |
|
Other |
Enclosed Porch |
|
|
11'0" x 18'0" |
https://www.realtor.ca/real-estate/27612995/27-harrison-trail-griffith-griffith





























































