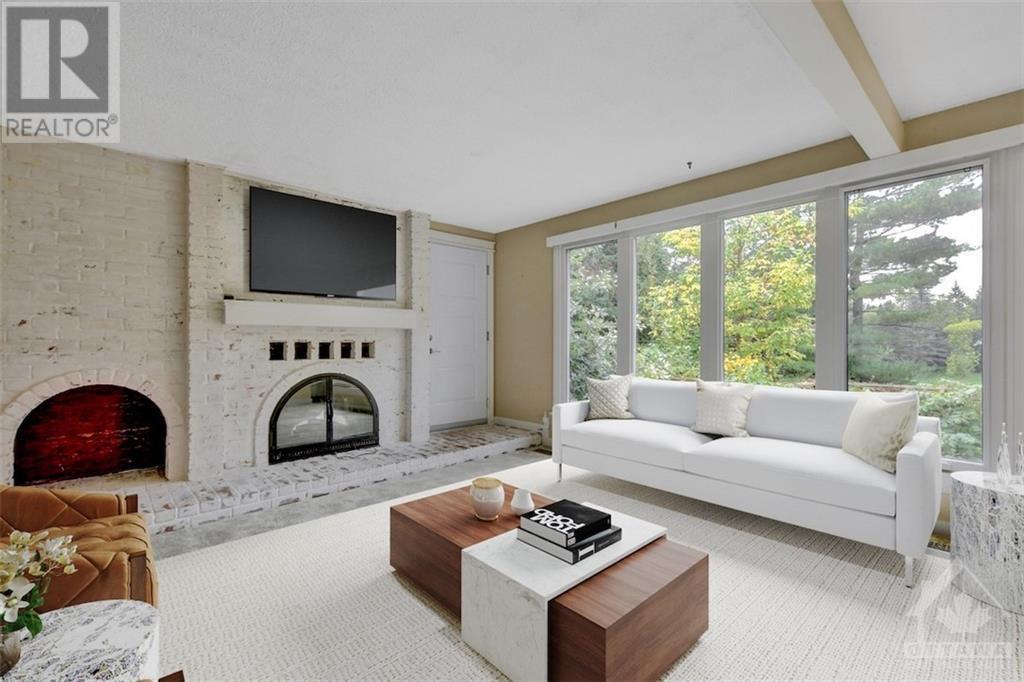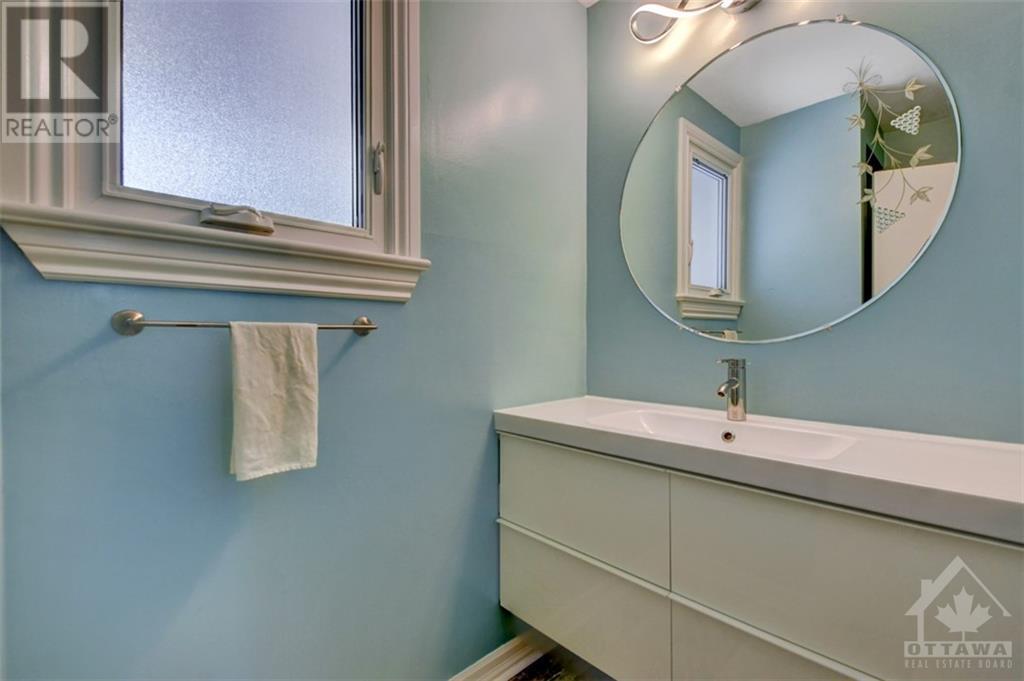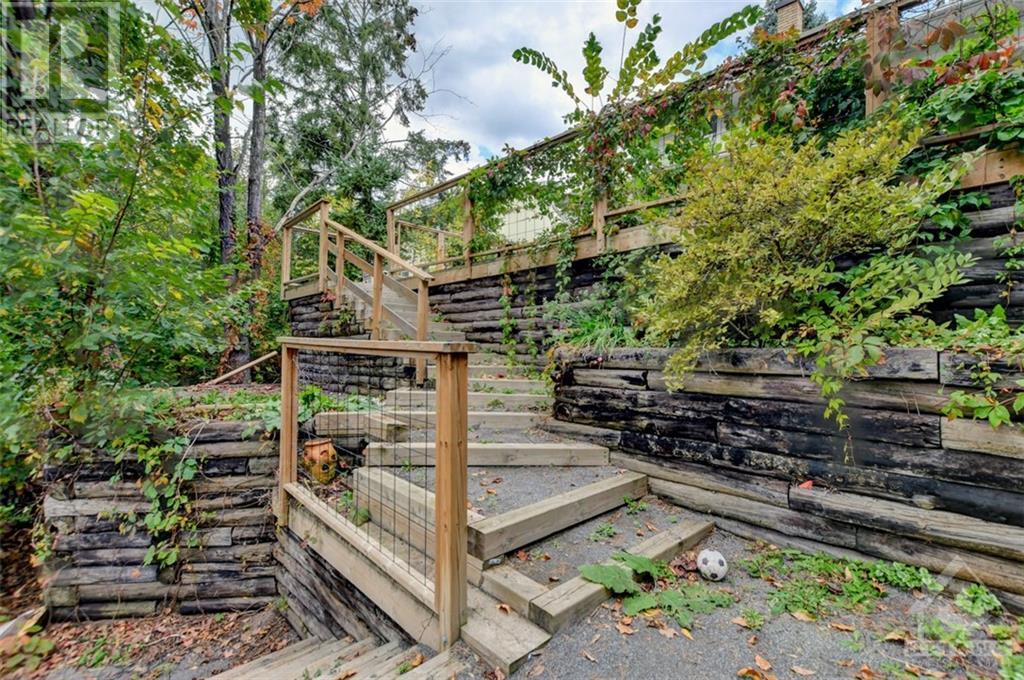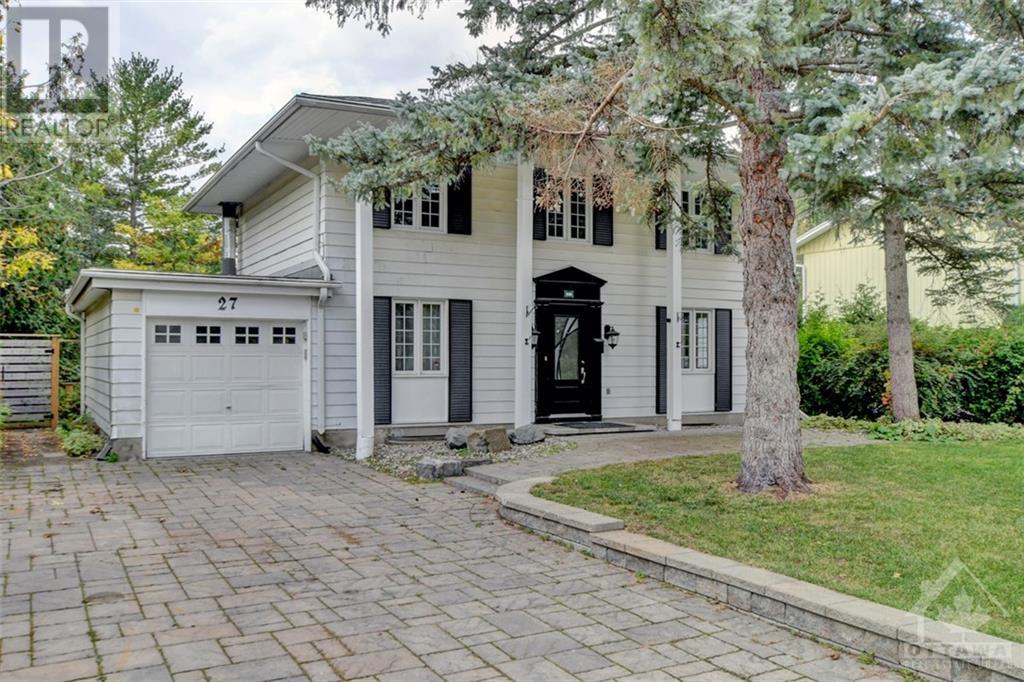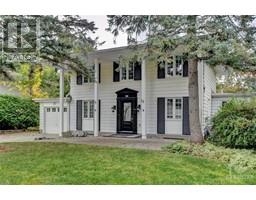4 Bedroom
2 Bathroom
Fireplace
Central Air Conditioning
Forced Air
Land / Yard Lined With Hedges, Landscaped
$799,900
This charming 4-bedroom Home is in beautiful Leslie Park and is nestled in a tranquil, mature community. This delightful 4-bedroom home offers comfort and convenience with many updates, from infrastructure to the kitchen and bathrooms. The beautifully landscaped front yard invites you in. A spacious foyer leads to an open-concept living area filled with natural light. The cozy living room features a fireplace, while the modern kitchen and dining room are ideal for entertaining. The expansive master suite is a private retreat, and each bedroom offers ample closet space and serene views. Step outside to the expansive patio overlooking lush greenspace, perfect for summer barbecues or morning coffee. Backing onto a park near schools and local amenities, this home is perfect for families seeking a serene suburban lifestyle. With modern comforts and natural beauty, this 4-bedroom gem is a must-see! There is a 24-hour irrevocable on any offers. Quick closing available. (id:43934)
Property Details
|
MLS® Number
|
1415113 |
|
Property Type
|
Single Family |
|
Neigbourhood
|
Leslie Park |
|
AmenitiesNearBy
|
Public Transit, Recreation Nearby, Shopping |
|
Features
|
Park Setting, Treed, Automatic Garage Door Opener |
|
ParkingSpaceTotal
|
5 |
|
StorageType
|
Storage Shed |
|
Structure
|
Deck |
Building
|
BathroomTotal
|
2 |
|
BedroomsAboveGround
|
4 |
|
BedroomsTotal
|
4 |
|
Appliances
|
Refrigerator, Dishwasher, Dryer, Microwave Range Hood Combo, Stove, Washer, Blinds |
|
BasementDevelopment
|
Finished |
|
BasementType
|
Full (finished) |
|
ConstructedDate
|
1964 |
|
ConstructionStyleAttachment
|
Detached |
|
CoolingType
|
Central Air Conditioning |
|
ExteriorFinish
|
Aluminum Siding, Siding |
|
FireplacePresent
|
Yes |
|
FireplaceTotal
|
1 |
|
Fixture
|
Drapes/window Coverings, Ceiling Fans |
|
FlooringType
|
Carpet Over Hardwood, Hardwood, Tile |
|
FoundationType
|
Poured Concrete |
|
HalfBathTotal
|
1 |
|
HeatingFuel
|
Natural Gas |
|
HeatingType
|
Forced Air |
|
StoriesTotal
|
2 |
|
Type
|
House |
|
UtilityWater
|
Municipal Water |
Parking
Land
|
Acreage
|
No |
|
FenceType
|
Fenced Yard |
|
LandAmenities
|
Public Transit, Recreation Nearby, Shopping |
|
LandscapeFeatures
|
Land / Yard Lined With Hedges, Landscaped |
|
Sewer
|
Municipal Sewage System |
|
SizeDepth
|
117 Ft ,8 In |
|
SizeFrontage
|
65 Ft |
|
SizeIrregular
|
65 Ft X 117.64 Ft (irregular Lot) |
|
SizeTotalText
|
65 Ft X 117.64 Ft (irregular Lot) |
|
ZoningDescription
|
Res - R1ff |
Rooms
| Level |
Type |
Length |
Width |
Dimensions |
|
Second Level |
Primary Bedroom |
|
|
18'1" x 10'11" |
|
Second Level |
Bedroom |
|
|
12'2" x 10'11" |
|
Second Level |
Bedroom |
|
|
10'9" x 8'6" |
|
Second Level |
Bedroom |
|
|
8'5" x 9'9" |
|
Second Level |
4pc Bathroom |
|
|
8'1" x 5'0" |
|
Lower Level |
Family Room |
|
|
10'10" x 20'9" |
|
Lower Level |
Recreation Room |
|
|
17'8" x 14'11" |
|
Lower Level |
Laundry Room |
|
|
9'2" x 5'11" |
|
Lower Level |
Utility Room |
|
|
8'6" x 6'1" |
|
Main Level |
Living Room |
|
|
20'7" x 27'9" |
|
Main Level |
Dining Room |
|
|
11'11" x 10'6" |
|
Main Level |
Kitchen |
|
|
12'10" x 15'6" |
|
Main Level |
Foyer |
|
|
Measurements not available |
|
Main Level |
2pc Bathroom |
|
|
7'5" x 4'0" |
|
Main Level |
Mud Room |
|
|
10'2" x 5'2" |
https://www.realtor.ca/real-estate/27505810/27-dayton-crescent-nepean-leslie-park


