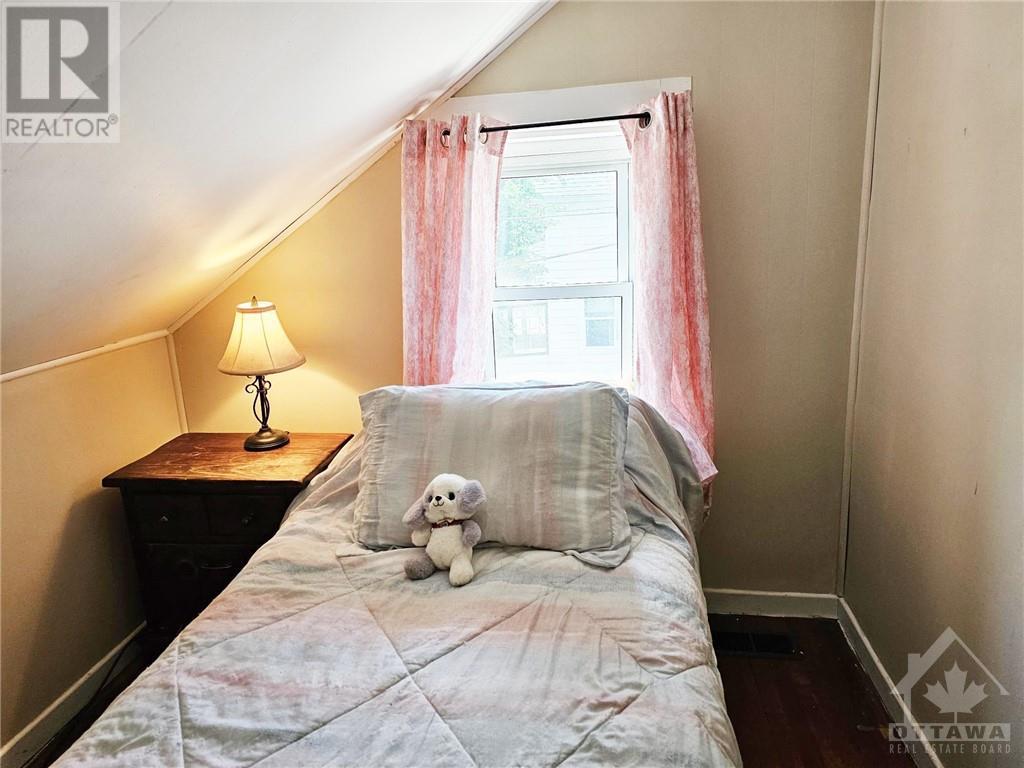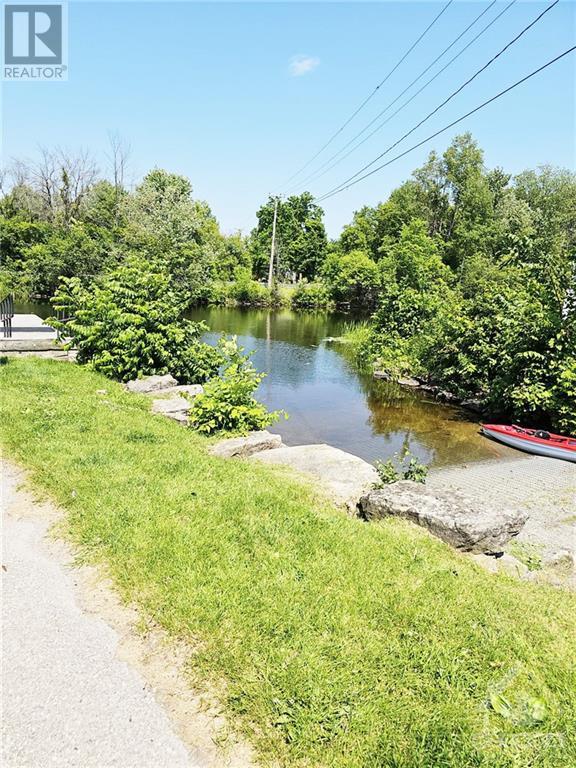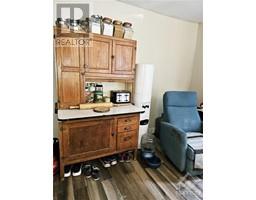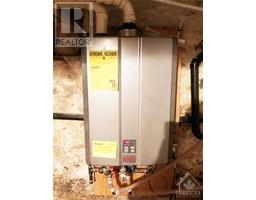3 Bedroom
2 Bathroom
Central Air Conditioning
Forced Air, Other
$419,900
Great little started home on a spacious lot with a large, detached garage. The unique house features a two-bedroom one bathroom, an upper office /cozy room all on the upper level! Then an oversized kitchen and eating area, large porch and backyard on the lower level in this 1898 Est built house! Another feature for their son or daughter or granny to have their own space, offers them the front house with its own entry another large kitchen, bathroom, bedroom and Livingroom areas with new flooring, kitchen cabinets, washer, soakers tub. Also ideal for rental income! All nestled on a private setting with flower beds front side and back! New metal roof, propane furnace 5 years old, hot water on demand 5 years old, Wi-Fi thermostat, and central air throughout! Also, the inclusions are patio furniture, bakers' hutch, microwave, hall cupboard, 3 fridges, washer and dryer. And all one block walk to the river and Park area, with launch for your boat or canoe along the river! (id:43934)
Property Details
|
MLS® Number
|
1398259 |
|
Property Type
|
Single Family |
|
Neigbourhood
|
Perth |
|
Amenities Near By
|
Water Nearby |
|
Communication Type
|
Cable Internet Access, Internet Access |
|
Community Features
|
Family Oriented |
|
Easement
|
Unknown |
|
Features
|
Park Setting |
|
Parking Space Total
|
4 |
|
Road Type
|
Paved Road |
|
Structure
|
Deck |
Building
|
Bathroom Total
|
2 |
|
Bedrooms Above Ground
|
3 |
|
Bedrooms Total
|
3 |
|
Appliances
|
Refrigerator, Dryer, Microwave, Stove, Washer |
|
Basement Development
|
Unfinished |
|
Basement Type
|
Crawl Space (unfinished) |
|
Constructed Date
|
1898 |
|
Construction Material
|
Wood Frame |
|
Construction Style Attachment
|
Detached |
|
Cooling Type
|
Central Air Conditioning |
|
Exterior Finish
|
Vinyl |
|
Fire Protection
|
Smoke Detectors |
|
Flooring Type
|
Hardwood, Laminate, Ceramic |
|
Foundation Type
|
Stone |
|
Heating Fuel
|
Propane |
|
Heating Type
|
Forced Air, Other |
|
Type
|
House |
|
Utility Water
|
Municipal Water |
Parking
Land
|
Acreage
|
No |
|
Land Amenities
|
Water Nearby |
|
Sewer
|
Municipal Sewage System |
|
Size Depth
|
100 Ft |
|
Size Frontage
|
43 Ft |
|
Size Irregular
|
43 Ft X 100 Ft |
|
Size Total Text
|
43 Ft X 100 Ft |
|
Zoning Description
|
Residential |
Rooms
| Level |
Type |
Length |
Width |
Dimensions |
|
Second Level |
3pc Bathroom |
|
|
10'3" x 7'7" |
|
Second Level |
Bedroom |
|
|
12'5" x 9'1" |
|
Second Level |
Bedroom |
|
|
10'3" x 7'7" |
|
Second Level |
Laundry Room |
|
|
4'8" x 3'0" |
|
Second Level |
Computer Room |
|
|
9'0" x 9'0" |
|
Lower Level |
Porch |
|
|
14'0" x 3'8" |
|
Lower Level |
Kitchen |
|
|
11'0" x 9'6" |
|
Lower Level |
3pc Bathroom |
|
|
9'6" x 8'6" |
|
Lower Level |
Bedroom |
|
|
11'10" x 6'11" |
|
Lower Level |
Family Room |
|
|
12'9" x 11'0" |
|
Lower Level |
Foyer |
|
|
8'4" x 5'6" |
|
Main Level |
Kitchen |
|
|
18'11" x 14'0" |
Utilities
https://www.realtor.ca/real-estate/27054242/27-brock-street-perth-perth





























































