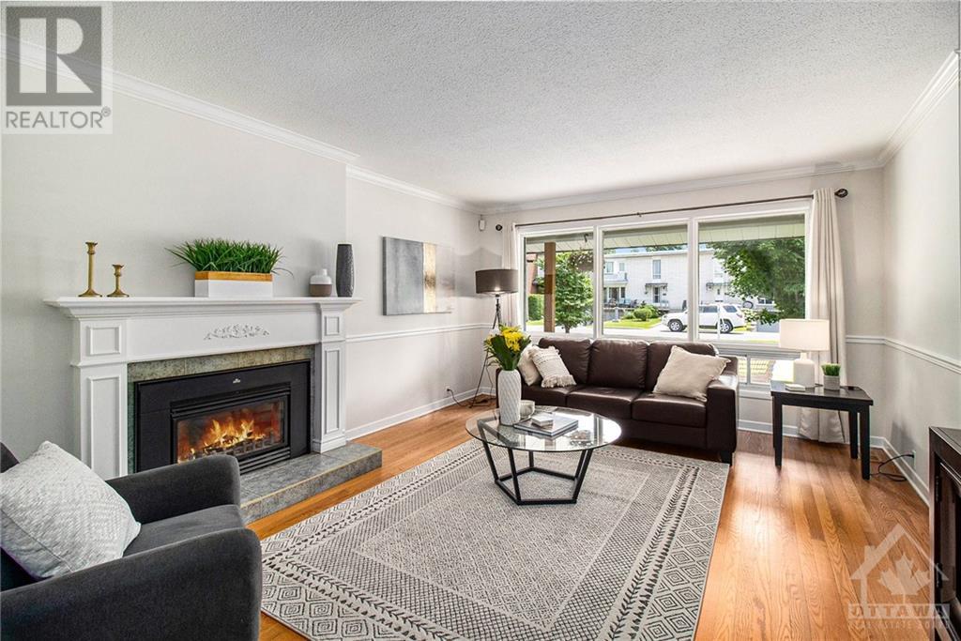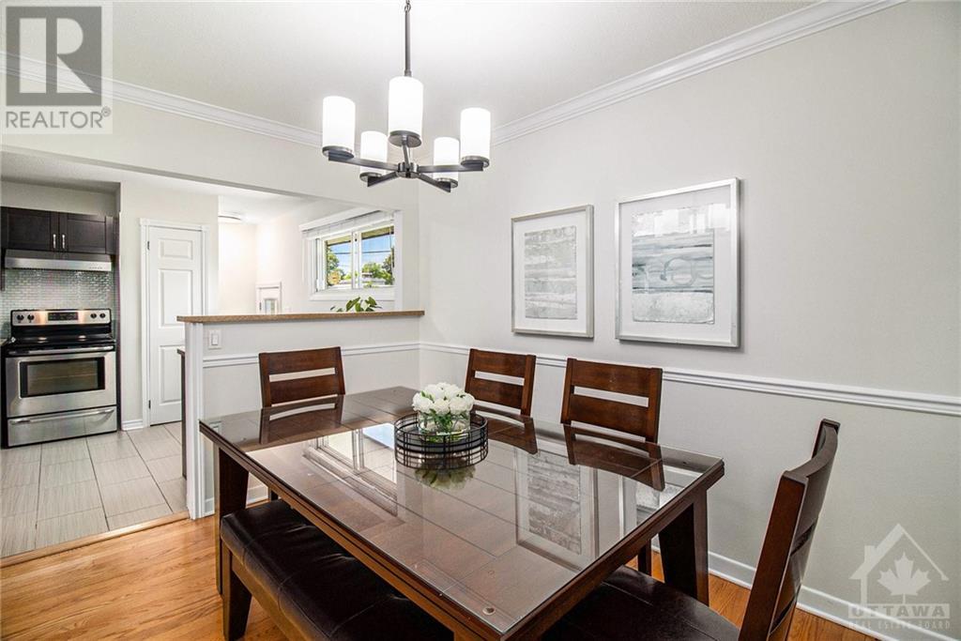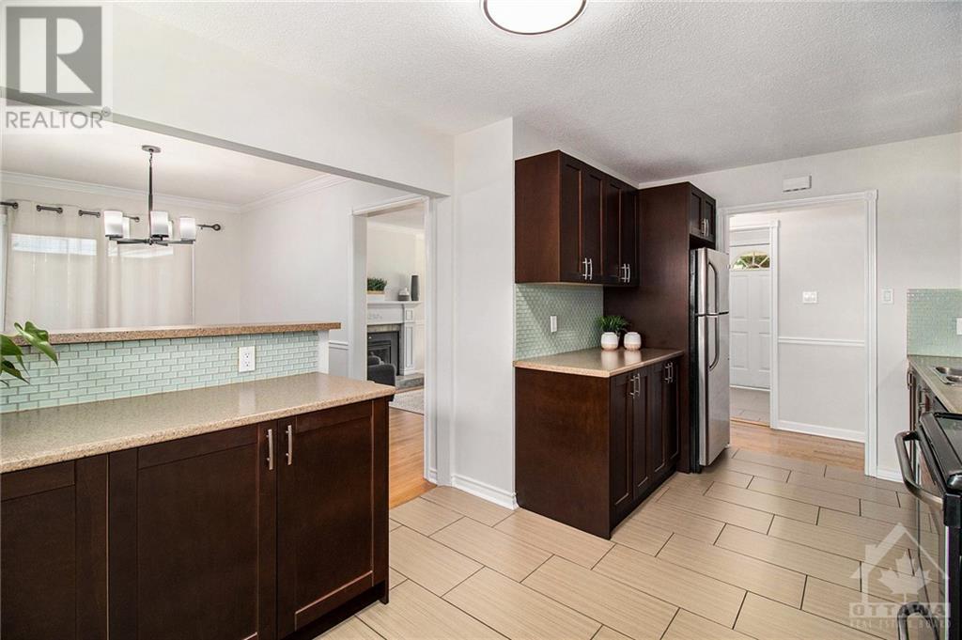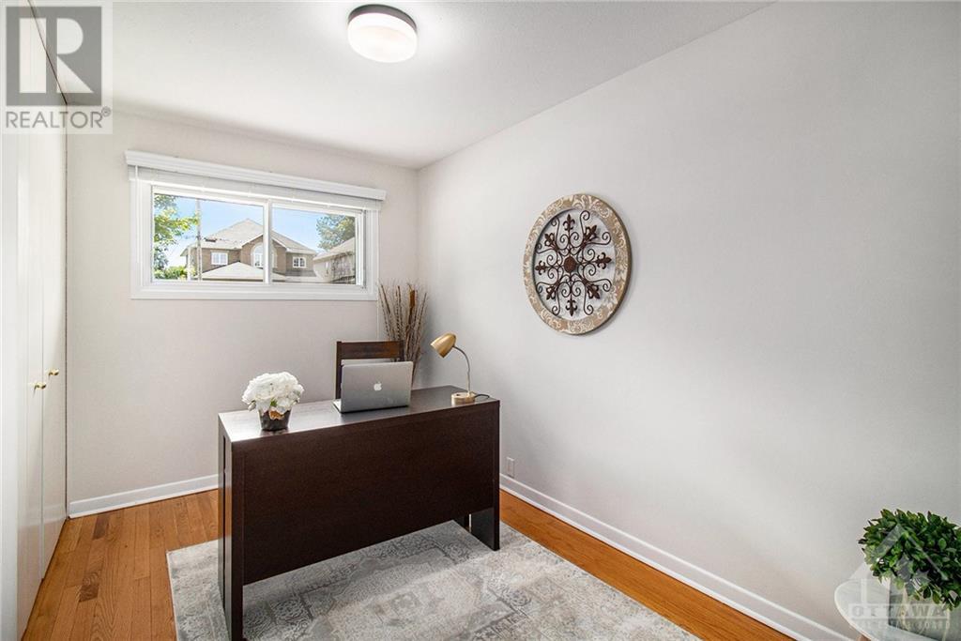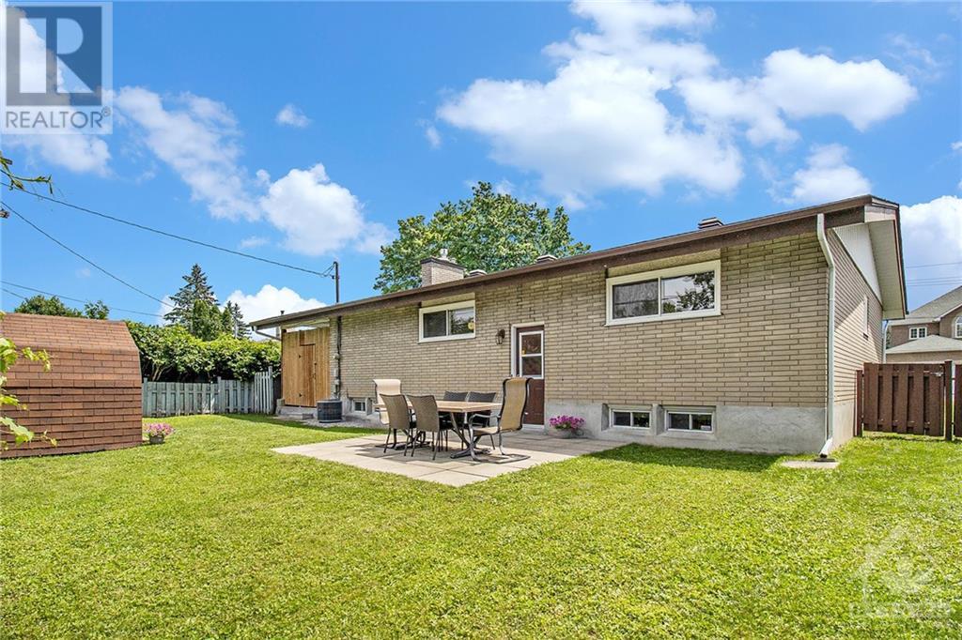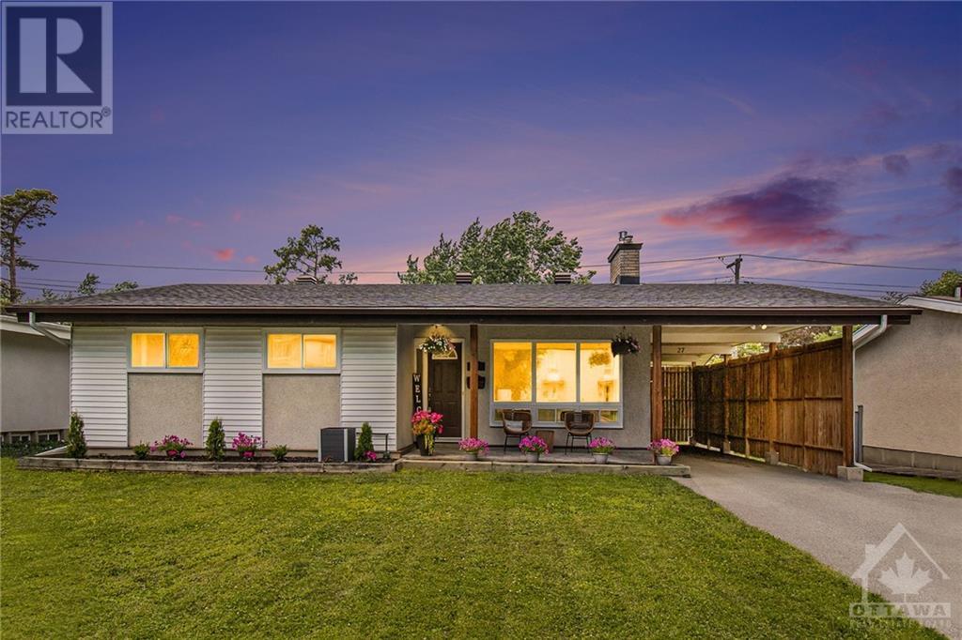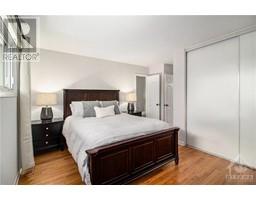27 Ashburn Drive Ottawa, Ontario K2E 6N4
$724,900
RARE OPPORTUNITY WITH AN EXCEPTIONAL FLOOR PLAN! This elegantly updated 3+2 bedroom bungalow is situated in a lovely, family-oriented neighbourhood on a mature lot. Featuring fresh paint throughout and gleaming hardwood, the home offers a bright and stylish design. The large living room boasts a wall of windows and a cozy gas fireplace. The remodeled kitchen includes stainless steel appliances and custom cabinetry flowing into the modern dining room. The main level also includes a primary bedroom with a 2-piece ensuite, two additional bedrooms, and an updated 4-piece family bathroom. The finished lower level features an expansive family room, a 4th and 5th bedroom, a 4-piece bath, and a laundry room. Enjoy privacy outside in the spacious fenced backyard with a convenient patio. This home is a must-see! (id:43934)
Property Details
| MLS® Number | 1400758 |
| Property Type | Single Family |
| Neigbourhood | Parkwood Hills |
| Amenities Near By | Public Transit, Recreation Nearby, Shopping |
| Parking Space Total | 4 |
Building
| Bathroom Total | 3 |
| Bedrooms Above Ground | 3 |
| Bedrooms Below Ground | 2 |
| Bedrooms Total | 5 |
| Appliances | Refrigerator, Dishwasher, Dryer, Stove, Washer |
| Architectural Style | Bungalow |
| Basement Development | Finished |
| Basement Type | Full (finished) |
| Constructed Date | 1961 |
| Construction Style Attachment | Detached |
| Cooling Type | Central Air Conditioning |
| Exterior Finish | Brick, Siding, Stucco |
| Fireplace Present | Yes |
| Fireplace Total | 1 |
| Flooring Type | Hardwood, Tile |
| Foundation Type | Poured Concrete |
| Half Bath Total | 1 |
| Heating Fuel | Natural Gas |
| Heating Type | Forced Air |
| Stories Total | 1 |
| Type | House |
| Utility Water | Municipal Water |
Parking
| Carport |
Land
| Acreage | No |
| Land Amenities | Public Transit, Recreation Nearby, Shopping |
| Sewer | Municipal Sewage System |
| Size Depth | 99 Ft ,11 In |
| Size Frontage | 64 Ft ,11 In |
| Size Irregular | 64.92 Ft X 99.88 Ft |
| Size Total Text | 64.92 Ft X 99.88 Ft |
| Zoning Description | Residential |
Rooms
| Level | Type | Length | Width | Dimensions |
|---|---|---|---|---|
| Lower Level | Family Room | 17'6" x 22'9" | ||
| Lower Level | Bedroom | 12'9" x 13'1" | ||
| Lower Level | Bedroom | 10'10" x 10'2" | ||
| Lower Level | 4pc Bathroom | Measurements not available | ||
| Lower Level | Laundry Room | Measurements not available | ||
| Lower Level | Storage | 11'8" x 5'10" | ||
| Lower Level | Utility Room | 12'11" x 15'1" | ||
| Main Level | Foyer | Measurements not available | ||
| Main Level | Kitchen | 9'3" x 15'7" | ||
| Main Level | Dining Room | 11'11" x 8'10" | ||
| Main Level | 2pc Ensuite Bath | Measurements not available | ||
| Main Level | Primary Bedroom | 13'10" x 15'7" | ||
| Main Level | Bedroom | 11'3" x 12'0" | ||
| Main Level | Bedroom | 7'8" x 12'0" | ||
| Main Level | 4pc Bathroom | Measurements not available | ||
| Main Level | Living Room/fireplace | 19'7" x 16'4" |
https://www.realtor.ca/real-estate/27127986/27-ashburn-drive-ottawa-parkwood-hills
Interested?
Contact us for more information





