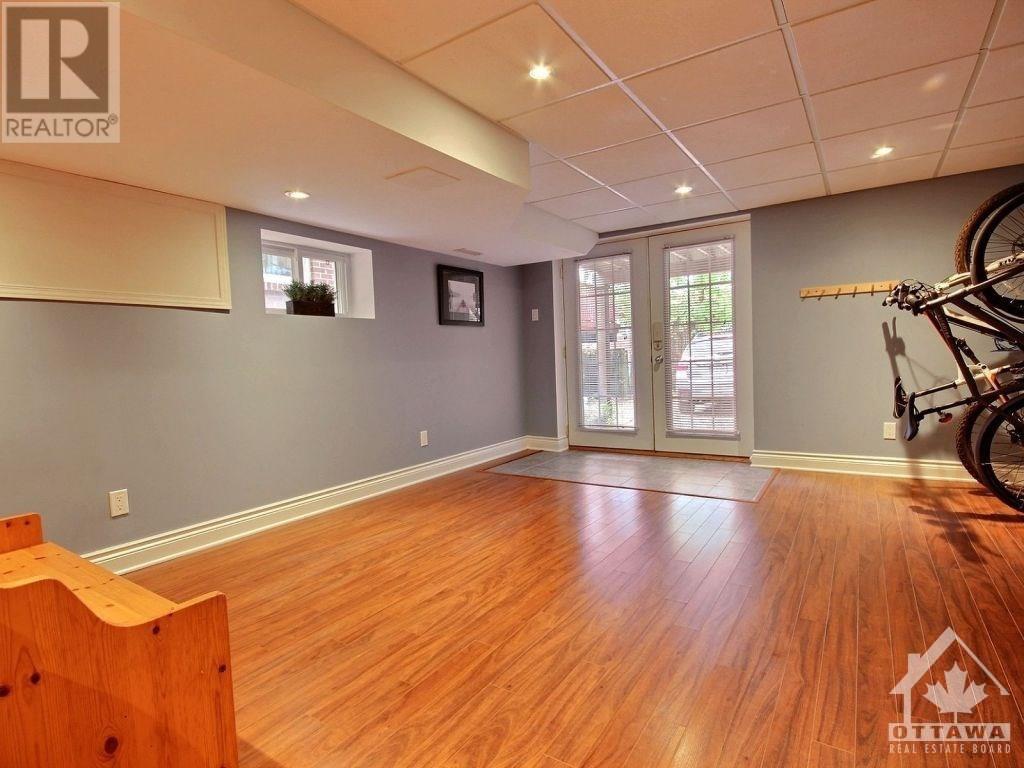3 Bedroom
2 Bathroom
Fireplace
Central Air Conditioning
Forced Air
$3,100 Monthly
Discover this quaint and picturesque home, tucked away just down the hill from Rockcliffe Park, and steps from great amenities, ample green space, and all of the perks of Beechwood Village! A low maintenance semi-detached home, 27 Acacia boasts character and modernity. Open concept living areas and kitchen flow nicely on the main floor, with excellent natural light and stainless steel appliances. Upstairs find three nicely sized bedrooms and a full bath, with hardwood floors throughout. The lower level features a huge rec room, full bath, and walkout! Lots of storage and laundry room with high efficiency machines to go with the lower level as well. The neighbourhood is quiet, safe, and friendly. Enjoy excellent schools, Lindenlea Community Association, parks, bike paths, walking trails, and so much more! Come take a look and fall in love with one of Ottawa's best locations to call home. Long term lease preferred. (id:43934)
Property Details
|
MLS® Number
|
1406694 |
|
Property Type
|
Single Family |
|
Neigbourhood
|
Lindenlea |
|
AmenitiesNearBy
|
Recreation Nearby, Shopping |
|
ParkingSpaceTotal
|
1 |
Building
|
BathroomTotal
|
2 |
|
BedroomsAboveGround
|
3 |
|
BedroomsTotal
|
3 |
|
Amenities
|
Laundry - In Suite |
|
Appliances
|
Refrigerator, Oven - Built-in, Cooktop, Dishwasher, Dryer, Hood Fan, Washer |
|
BasementDevelopment
|
Finished |
|
BasementType
|
Full (finished) |
|
ConstructedDate
|
1927 |
|
ConstructionStyleAttachment
|
Semi-detached |
|
CoolingType
|
Central Air Conditioning |
|
ExteriorFinish
|
Brick |
|
FireplacePresent
|
Yes |
|
FireplaceTotal
|
1 |
|
FlooringType
|
Hardwood, Tile |
|
HeatingFuel
|
Natural Gas |
|
HeatingType
|
Forced Air |
|
StoriesTotal
|
2 |
|
Type
|
House |
|
UtilityWater
|
Municipal Water |
Parking
Land
|
Acreage
|
No |
|
LandAmenities
|
Recreation Nearby, Shopping |
|
Sewer
|
Municipal Sewage System |
|
SizeIrregular
|
* Ft X * Ft |
|
SizeTotalText
|
* Ft X * Ft |
|
ZoningDescription
|
R4p |
Rooms
| Level |
Type |
Length |
Width |
Dimensions |
|
Second Level |
Primary Bedroom |
|
|
14'8" x 14'5" |
|
Second Level |
Bedroom |
|
|
10'6" x 8'0" |
|
Second Level |
Bedroom |
|
|
9'9" x 8'4" |
|
Second Level |
4pc Bathroom |
|
|
Measurements not available |
|
Lower Level |
Recreation Room |
|
|
22'6" x 14'0" |
|
Lower Level |
Laundry Room |
|
|
Measurements not available |
|
Lower Level |
3pc Bathroom |
|
|
Measurements not available |
|
Main Level |
Living Room |
|
|
16'1" x 14'9" |
|
Main Level |
Dining Room |
|
|
12'7" x 11'10" |
|
Main Level |
Kitchen |
|
|
14'6" x 9'6" |
https://www.realtor.ca/real-estate/27301010/27-acacia-avenue-ottawa-lindenlea





































