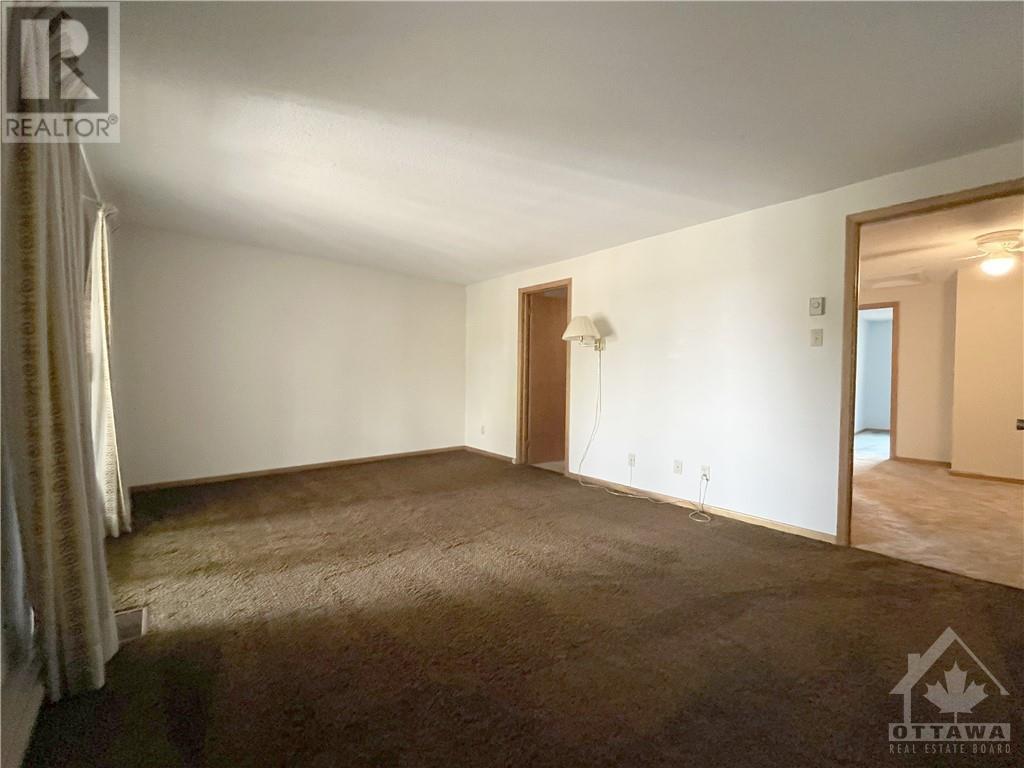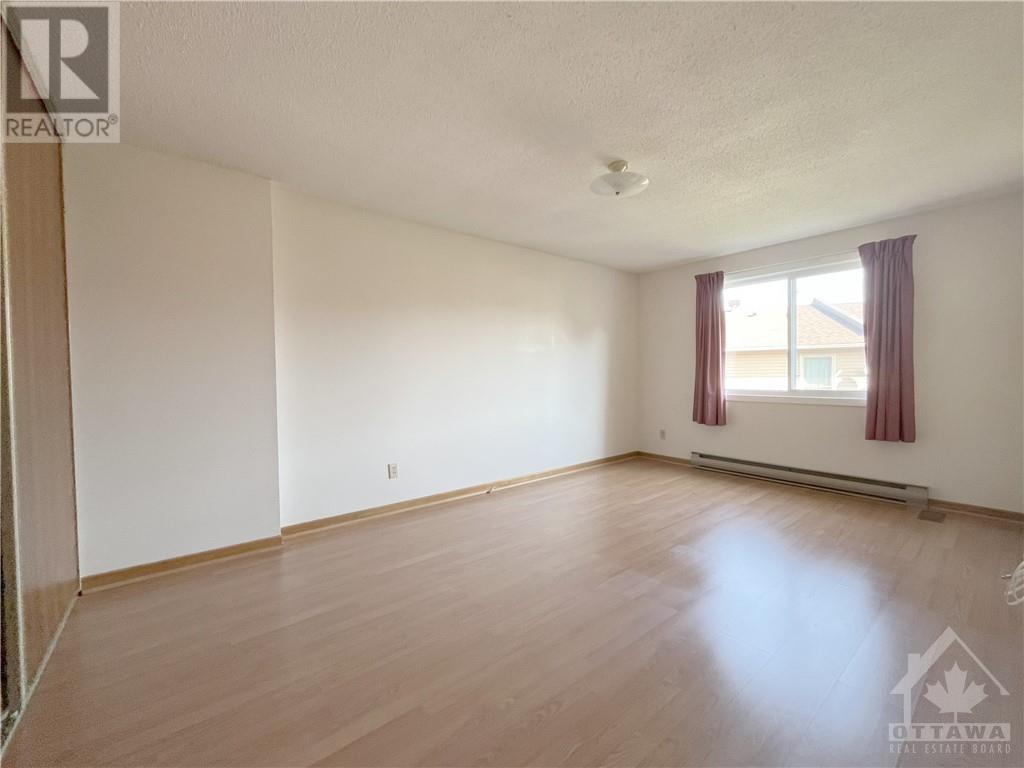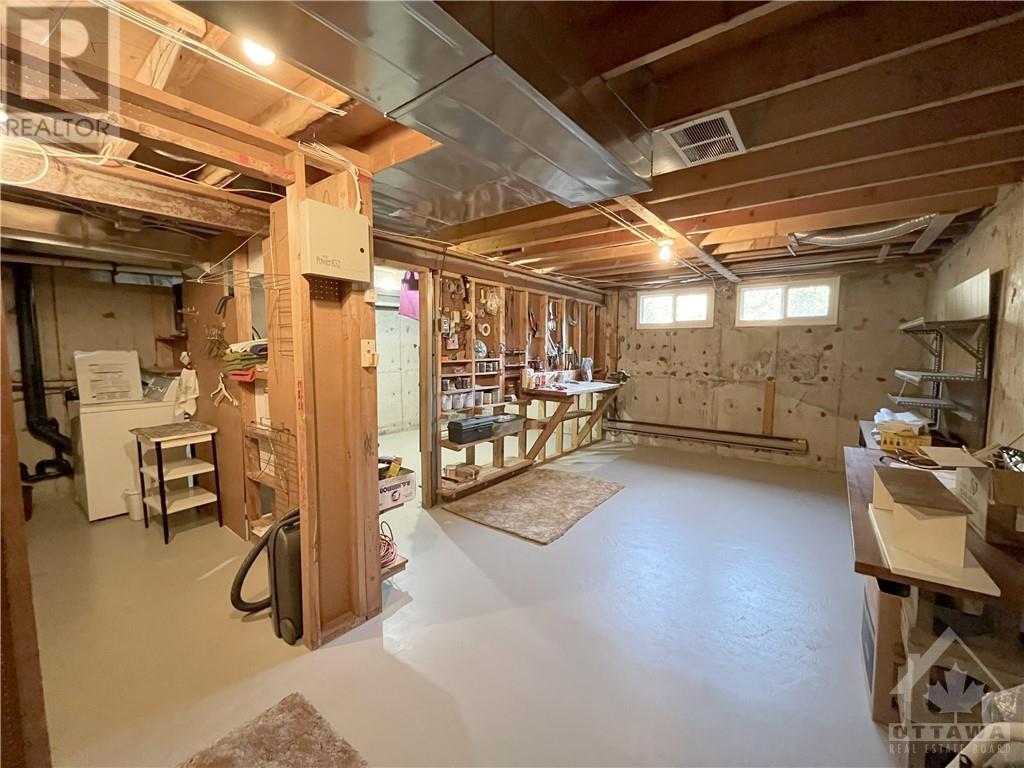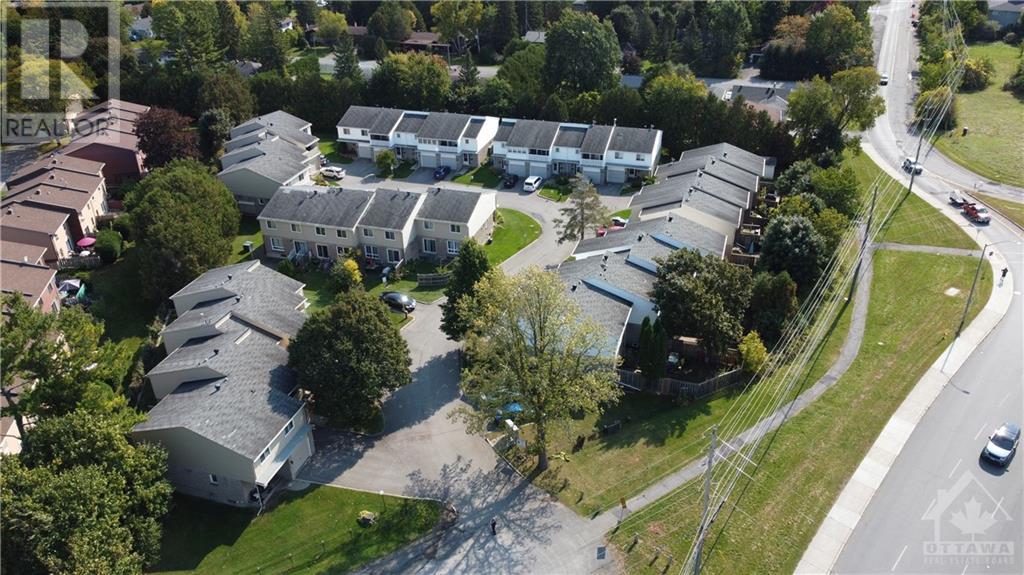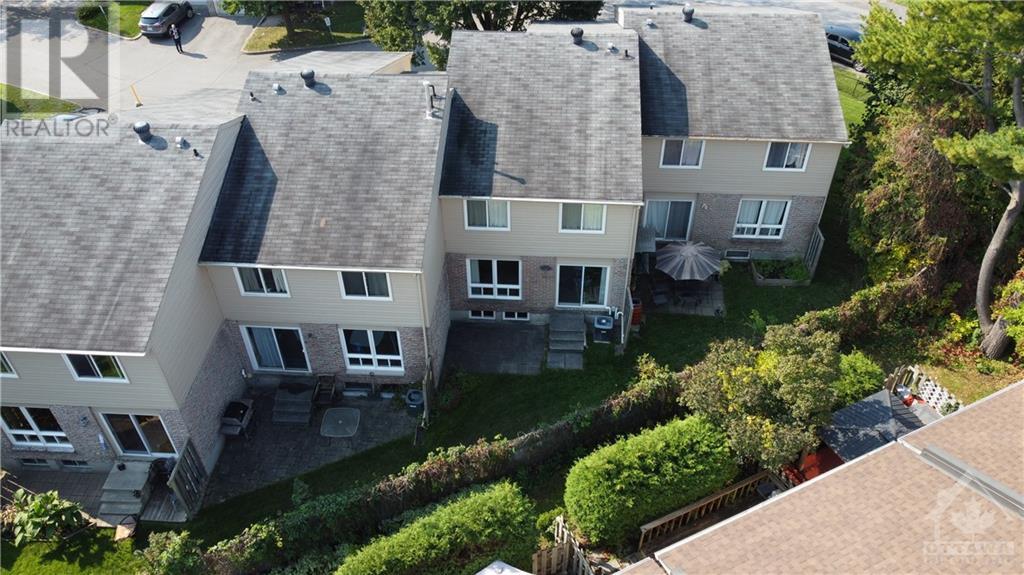26b Black Forest Lane Ottawa, Ontario K2H 5C8
$420,000Maintenance, Property Management, Water, Other, See Remarks
$477.14 Monthly
Maintenance, Property Management, Water, Other, See Remarks
$477.14 MonthlyDiscover your dream home in the heart of convenience and comfort on Black Forest Lane! This 3-bedroom, 2-bathroom condo rowhouse boasts a welcoming kitchen, spacious living, and dining area on the main level, with an updated powder room just off the garage with inside entry. The primary bedroom features a cheater door into the updated bathroom and a west-facing balcony with new decking, a lovely spot to sit with your morning coffee. The second floor has two additional generous sized bedrooms with overhead lighting and a large landing. The untouched basement awaits your personal touch. The unit has been converted to natural gas and central A/C but the electric baseboards have been left in place. The home has aluminum wiring which will be pigtailed October 8th. (id:43934)
Property Details
| MLS® Number | 1413608 |
| Property Type | Single Family |
| Neigbourhood | Arbeatha Park |
| AmenitiesNearBy | Public Transit, Shopping |
| CommunityFeatures | Pets Allowed |
| ParkingSpaceTotal | 2 |
| RoadType | Paved Road |
Building
| BathroomTotal | 2 |
| BedroomsAboveGround | 3 |
| BedroomsTotal | 3 |
| Amenities | Laundry - In Suite |
| Appliances | Refrigerator, Dishwasher, Dryer, Freezer, Stove, Washer |
| BasementDevelopment | Unfinished |
| BasementType | Full (unfinished) |
| ConstructedDate | 1974 |
| CoolingType | Central Air Conditioning |
| ExteriorFinish | Siding |
| Fixture | Drapes/window Coverings |
| FlooringType | Mixed Flooring, Wall-to-wall Carpet, Laminate |
| FoundationType | Poured Concrete |
| HalfBathTotal | 1 |
| HeatingFuel | Natural Gas |
| HeatingType | Baseboard Heaters, Forced Air |
| StoriesTotal | 2 |
| Type | Row / Townhouse |
| UtilityWater | Municipal Water |
Parking
| Attached Garage | |
| Surfaced | |
| Visitor Parking |
Land
| Acreage | No |
| LandAmenities | Public Transit, Shopping |
| Sewer | Municipal Sewage System |
| ZoningDescription | Residential Condo |
Rooms
| Level | Type | Length | Width | Dimensions |
|---|---|---|---|---|
| Second Level | Primary Bedroom | 18'2" x 12'0" | ||
| Second Level | 4pc Bathroom | 10'5" x 6'11" | ||
| Second Level | Bedroom | 16'5" x 10'4" | ||
| Second Level | Bedroom | 12'5" x 10'0" | ||
| Second Level | Other | Measurements not available | ||
| Basement | Laundry Room | 11'10" x 7'4" | ||
| Basement | Utility Room | 14'9" x 8'10" | ||
| Basement | Hobby Room | 14'11" x 11'0" | ||
| Main Level | Kitchen | 8'9" x 8'6" | ||
| Main Level | Living Room | 17'11" x 11'0" | ||
| Main Level | Dining Room | 9'3" x 8'11" | ||
| Main Level | 2pc Bathroom | 4'11" x 3'10" |
https://www.realtor.ca/real-estate/27504319/26b-black-forest-lane-ottawa-arbeatha-park
Interested?
Contact us for more information












