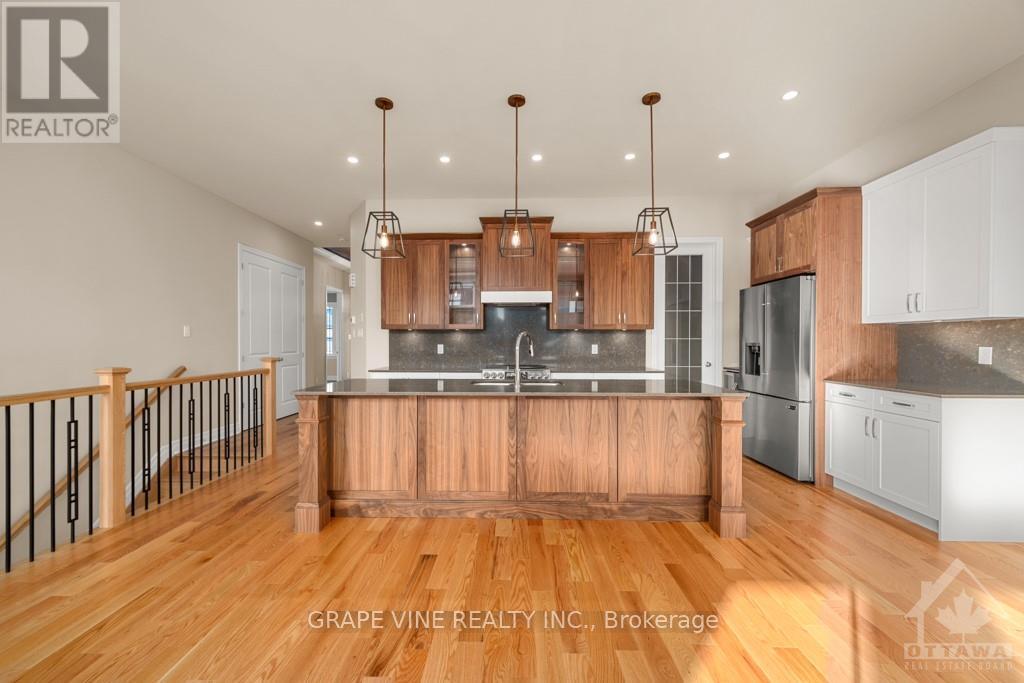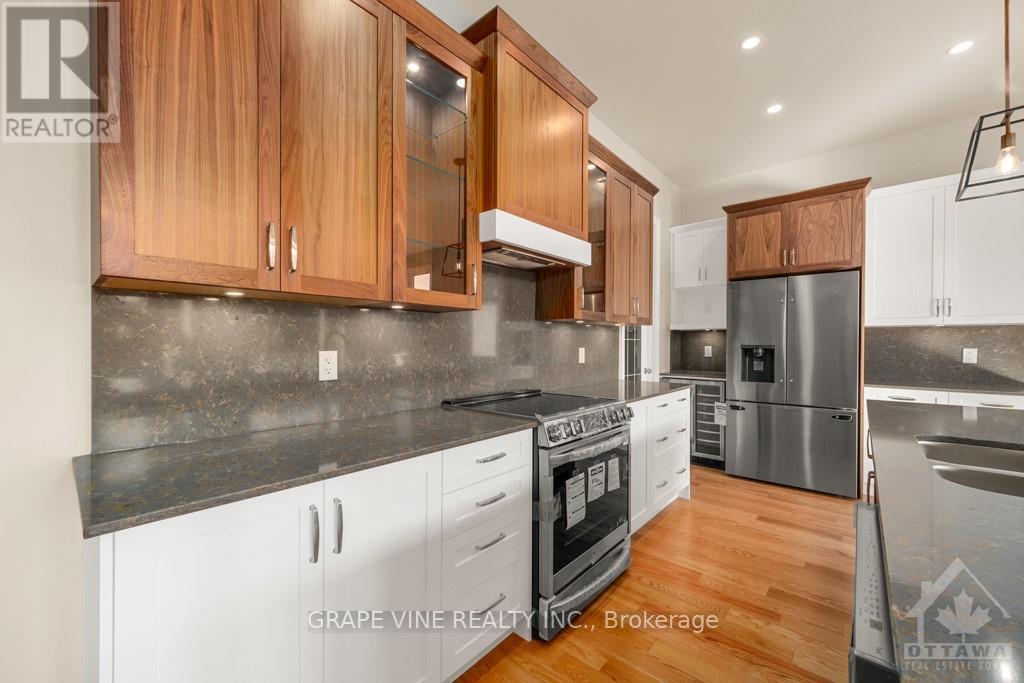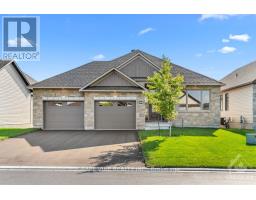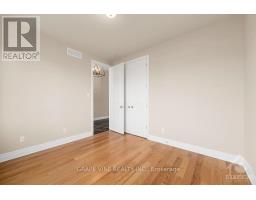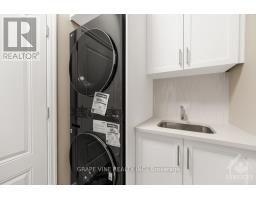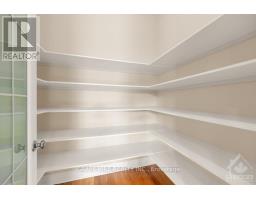269 Turquoise Street Clarence-Rockland, Ontario K4K 0L7
$960,000
Flooring: Tile, Flooring: Hardwood, This stunning 1,675 square feet bungalow by Woodfield Homes is bathed in natural light and sits on an oversized lot with a covered back porch. With over $160,000 in upgrades, it’s move-in ready! Highlights include a decorative coffered ceiling with a large chandelier in the foyer, coffered ceilings with pot lights in the living room and master bedroom, and luxurious stone counters throughout the kitchen, bathrooms, laundry room, and fireplace. The gourmet kitchen boasts a walk-in pantry, high-end appliances, and a wine fridge. The master ensuite features a freestanding tub, full glass shower, and double vanity. A modern main bathroom serves two generous bedrooms. The main floor laundry has stackable machines and ample storage. The 25 ft finished garage includes a bonus area, hot/cold water, 50 amps rough-in for a future car plug, and smart garage door openers with integrated cameras. The basement has oversized windows and a painted floor. Close in 30 days and receive an additional 25K (id:43934)
Open House
This property has open houses!
12:00 pm
Ends at:4:00 pm
12:00 pm
Ends at:4:00 pm
Property Details
| MLS® Number | X9516787 |
| Property Type | Single Family |
| Neigbourhood | Morris Village |
| Community Name | 607 - Clarence/Rockland Twp |
| Parking Space Total | 6 |
Building
| Bathroom Total | 2 |
| Bedrooms Above Ground | 3 |
| Bedrooms Total | 3 |
| Amenities | Fireplace(s) |
| Appliances | Dishwasher, Dryer, Refrigerator, Stove, Washer |
| Architectural Style | Bungalow |
| Basement Development | Unfinished |
| Basement Type | Full (unfinished) |
| Construction Style Attachment | Detached |
| Cooling Type | Central Air Conditioning |
| Exterior Finish | Concrete, Vinyl Siding |
| Fireplace Present | Yes |
| Fireplace Total | 1 |
| Foundation Type | Concrete |
| Heating Fuel | Natural Gas |
| Heating Type | Forced Air |
| Stories Total | 1 |
| Type | House |
| Utility Water | Municipal Water |
Parking
| Attached Garage |
Land
| Acreage | No |
| Sewer | Sanitary Sewer |
| Size Depth | 98 Ft ,7 In |
| Size Frontage | 57 Ft ,8 In |
| Size Irregular | 57.68 X 98.59 Ft ; 1 |
| Size Total Text | 57.68 X 98.59 Ft ; 1|under 1/2 Acre |
| Zoning Description | R1-h |
Rooms
| Level | Type | Length | Width | Dimensions |
|---|---|---|---|---|
| Main Level | Laundry Room | Measurements not available | ||
| Main Level | Bathroom | Measurements not available | ||
| Main Level | Living Room | 3.45 m | 3.81 m | 3.45 m x 3.81 m |
| Main Level | Dining Room | 3.45 m | 3.81 m | 3.45 m x 3.81 m |
| Main Level | Kitchen | 5.79 m | 3.09 m | 5.79 m x 3.09 m |
| Main Level | Primary Bedroom | 3.5 m | 4.57 m | 3.5 m x 4.57 m |
| Main Level | Bedroom | 3.5 m | 3.2 m | 3.5 m x 3.2 m |
| Main Level | Bedroom | 3.5 m | 3.2 m | 3.5 m x 3.2 m |
| Main Level | Bedroom | 3.5 m | 3.2 m | 3.5 m x 3.2 m |
| Main Level | Bathroom | Measurements not available | ||
| Other | Other | 7.62 m | 7.62 m x Measurements not available |
Contact Us
Contact us for more information













