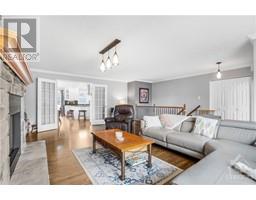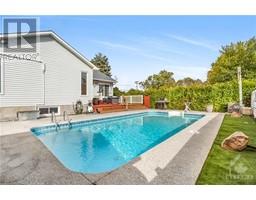4 Bedroom
2 Bathroom
Bungalow
Inground Pool
Heat Pump
Baseboard Heaters, Heat Pump
$514,900
Discover 269 St. Joseph, a charming and well-maintained home in the village of Alfred. As you enter, you’re greeted by a spacious living room that showcases a beautiful stone-finished gas fireplace, creating an inviting atmosphere. Right after the living room, you walk into the kitchen, which features a good-sized quartz island and cabinets with plenty of storage. This property includes four bedrooms and two full bathrooms, with the primary bedroom offering direct access to a deck overlooking the backyard and inground pool—perfect for outdoor relaxation. The fully finished basement offers additional living space, including a family room ideal for movie nights and convenient access to the garage. There may be potential for a secondary dwelling unit, subject to local regulations. This home is a fantastic opportunity, just steps away from local amenities. AS PER FORM 244, 24 HOURS IRREVOCABLE ON ALL OFFERS AND 24 HOURS NOTICE FOR ALL SHOWINGS. (id:43934)
Property Details
|
MLS® Number
|
1416900 |
|
Property Type
|
Single Family |
|
Neigbourhood
|
ALFRED |
|
ParkingSpaceTotal
|
3 |
|
PoolType
|
Inground Pool |
|
StorageType
|
Storage Shed |
Building
|
BathroomTotal
|
2 |
|
BedroomsAboveGround
|
1 |
|
BedroomsBelowGround
|
3 |
|
BedroomsTotal
|
4 |
|
Appliances
|
Refrigerator, Dryer, Hood Fan, Stove, Washer |
|
ArchitecturalStyle
|
Bungalow |
|
BasementDevelopment
|
Finished |
|
BasementType
|
Full (finished) |
|
ConstructedDate
|
1990 |
|
ConstructionStyleAttachment
|
Detached |
|
CoolingType
|
Heat Pump |
|
ExteriorFinish
|
Brick, Siding |
|
FlooringType
|
Hardwood, Ceramic |
|
FoundationType
|
Poured Concrete |
|
HeatingFuel
|
Electric, Natural Gas |
|
HeatingType
|
Baseboard Heaters, Heat Pump |
|
StoriesTotal
|
1 |
|
Type
|
House |
|
UtilityWater
|
Municipal Water |
Parking
Land
|
Acreage
|
No |
|
Sewer
|
Municipal Sewage System |
|
SizeDepth
|
122 Ft ,11 In |
|
SizeFrontage
|
48 Ft ,3 In |
|
SizeIrregular
|
48.22 Ft X 122.94 Ft |
|
SizeTotalText
|
48.22 Ft X 122.94 Ft |
|
ZoningDescription
|
Residential |
Rooms
| Level |
Type |
Length |
Width |
Dimensions |
|
Basement |
Bedroom |
|
|
12'4" x 10'6" |
|
Basement |
Bedroom |
|
|
16'4" x 9'9" |
|
Basement |
Bedroom |
|
|
10'9" x 15'9" |
|
Basement |
3pc Bathroom |
|
|
12'4" x 6'1" |
|
Basement |
Family Room |
|
|
17'9" x 19'6" |
|
Basement |
Utility Room |
|
|
15'9" x 7'8" |
|
Main Level |
Living Room |
|
|
17'9" x 20'9" |
|
Main Level |
Kitchen |
|
|
15'6" x 11'7" |
|
Main Level |
Dining Room |
|
|
7'6" x 12'0" |
|
Main Level |
4pc Bathroom |
|
|
14'5" x 10'9" |
|
Main Level |
Primary Bedroom |
|
|
13'8" x 17'9" |
https://www.realtor.ca/real-estate/27550869/269-st-joseph-street-alfred-alfred





























































