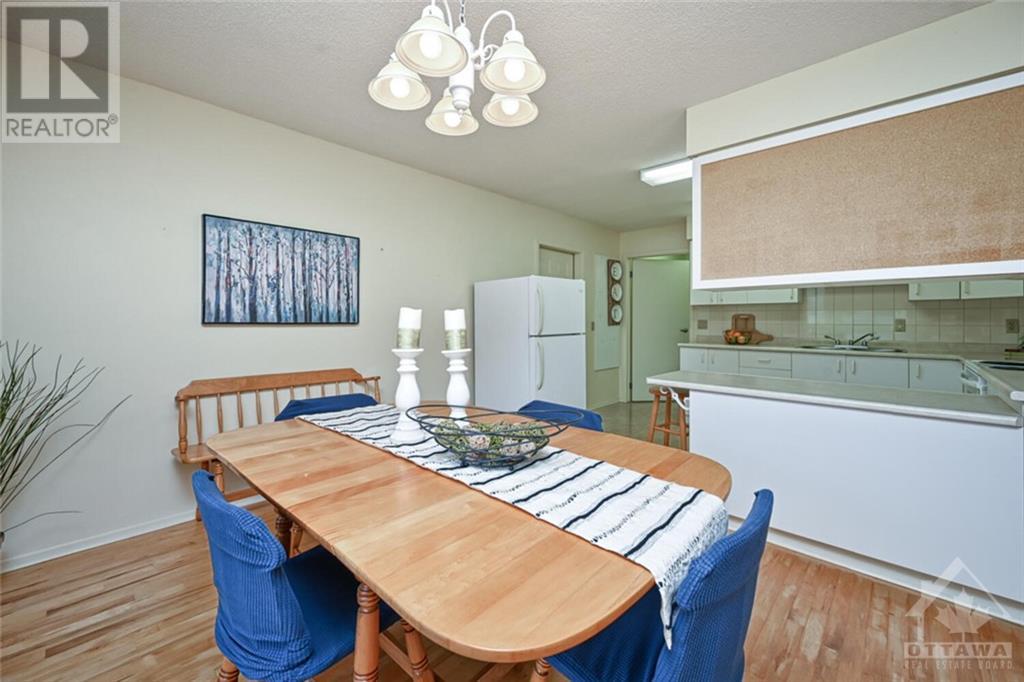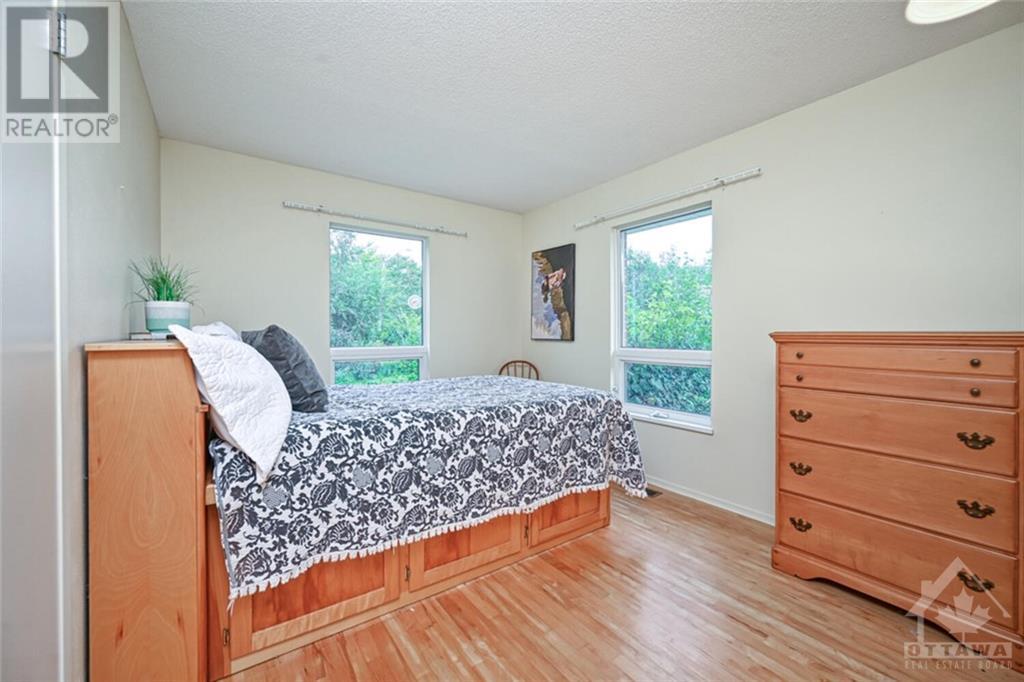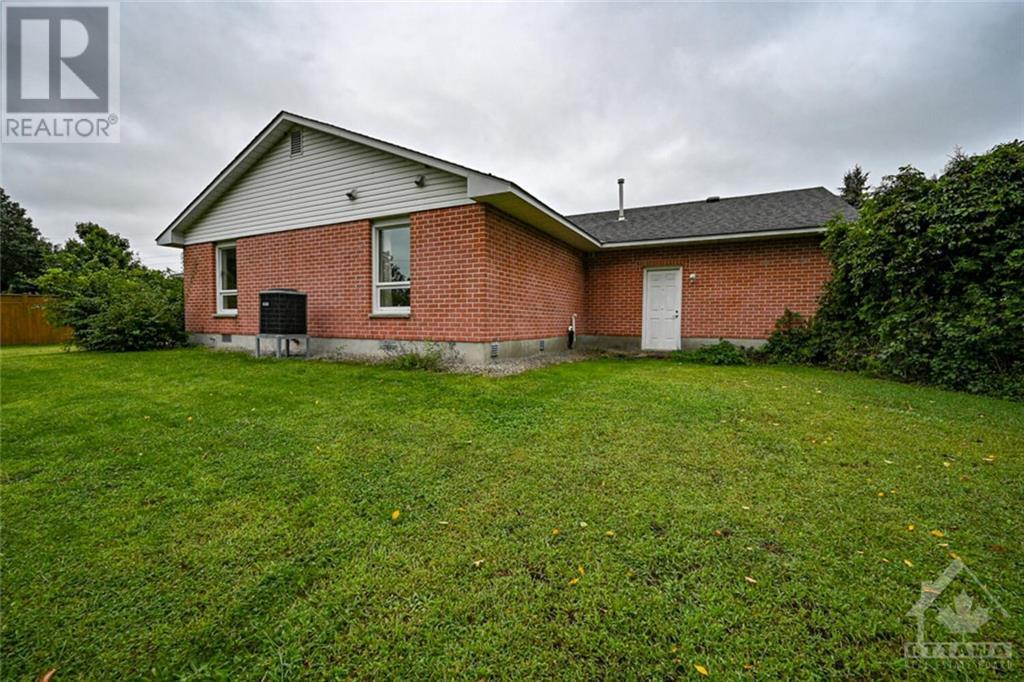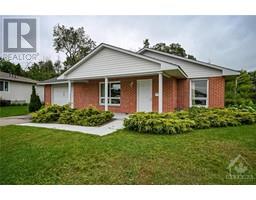3 Bedroom
2 Bathroom
Bungalow
Fireplace
Central Air Conditioning
Forced Air
Landscaped
$464,900
Nestled on a sought-after cul-de-sac, this charming brick bungalow offers the perfect blend of comfort and convenience, ideal for those looking to downsize without compromise. The thoughtfully designed main floor features hardwood flooring throughout, creating a warm and inviting atmosphere. The living area, complete with a cozy gas fireplace, flows seamlessly into a bright, eat-in kitchen. Two full bathrooms provide ample space for comfort and convenience, while the third bedroom makes a great home office/den. An oversized attached single-car garage and paved driveway offer ease of access, with a ramp leading to the front door for added accessibility. The spacious rear yard is a gardener's delight, offering plenty of room for outdoor hobbies and relaxation. Located just minutes from the amenities of Settlers Ridge Centre and Lower Reach Park, this home is a rare find. Don’t miss the opportunity to make this your perfect downsized haven in one of the town's most desirable locations. (id:43934)
Property Details
|
MLS® Number
|
1408163 |
|
Property Type
|
Single Family |
|
Neigbourhood
|
Glenwood Cres. |
|
AmenitiesNearBy
|
Recreation Nearby, Shopping |
|
CommunicationType
|
Internet Access |
|
Features
|
Cul-de-sac |
|
ParkingSpaceTotal
|
2 |
|
RoadType
|
Paved Road |
Building
|
BathroomTotal
|
2 |
|
BedroomsAboveGround
|
3 |
|
BedroomsTotal
|
3 |
|
Appliances
|
Refrigerator, Dryer, Stove, Washer |
|
ArchitecturalStyle
|
Bungalow |
|
BasementDevelopment
|
Unfinished |
|
BasementType
|
Crawl Space (unfinished) |
|
ConstructedDate
|
1997 |
|
ConstructionStyleAttachment
|
Detached |
|
CoolingType
|
Central Air Conditioning |
|
ExteriorFinish
|
Brick, Siding |
|
FireplacePresent
|
Yes |
|
FireplaceTotal
|
1 |
|
FlooringType
|
Hardwood, Vinyl |
|
FoundationType
|
Poured Concrete |
|
HeatingFuel
|
Natural Gas |
|
HeatingType
|
Forced Air |
|
StoriesTotal
|
1 |
|
Type
|
House |
|
UtilityWater
|
Municipal Water |
Parking
Land
|
Acreage
|
No |
|
LandAmenities
|
Recreation Nearby, Shopping |
|
LandscapeFeatures
|
Landscaped |
|
Sewer
|
Municipal Sewage System |
|
SizeDepth
|
124 Ft |
|
SizeFrontage
|
39 Ft |
|
SizeIrregular
|
39 Ft X 124 Ft (irregular Lot) |
|
SizeTotalText
|
39 Ft X 124 Ft (irregular Lot) |
|
ZoningDescription
|
Res |
Rooms
| Level |
Type |
Length |
Width |
Dimensions |
|
Main Level |
Living Room |
|
|
14'6" x 15'7" |
|
Main Level |
Kitchen |
|
|
12'9" x 19'7" |
|
Main Level |
Primary Bedroom |
|
|
11'4" x 14'0" |
|
Main Level |
Bedroom |
|
|
9'8" x 11'8" |
|
Main Level |
Bedroom |
|
|
9'8" x 10'0" |
https://www.realtor.ca/real-estate/27316127/269-glenwood-crescent-smiths-falls-glenwood-cres





























































