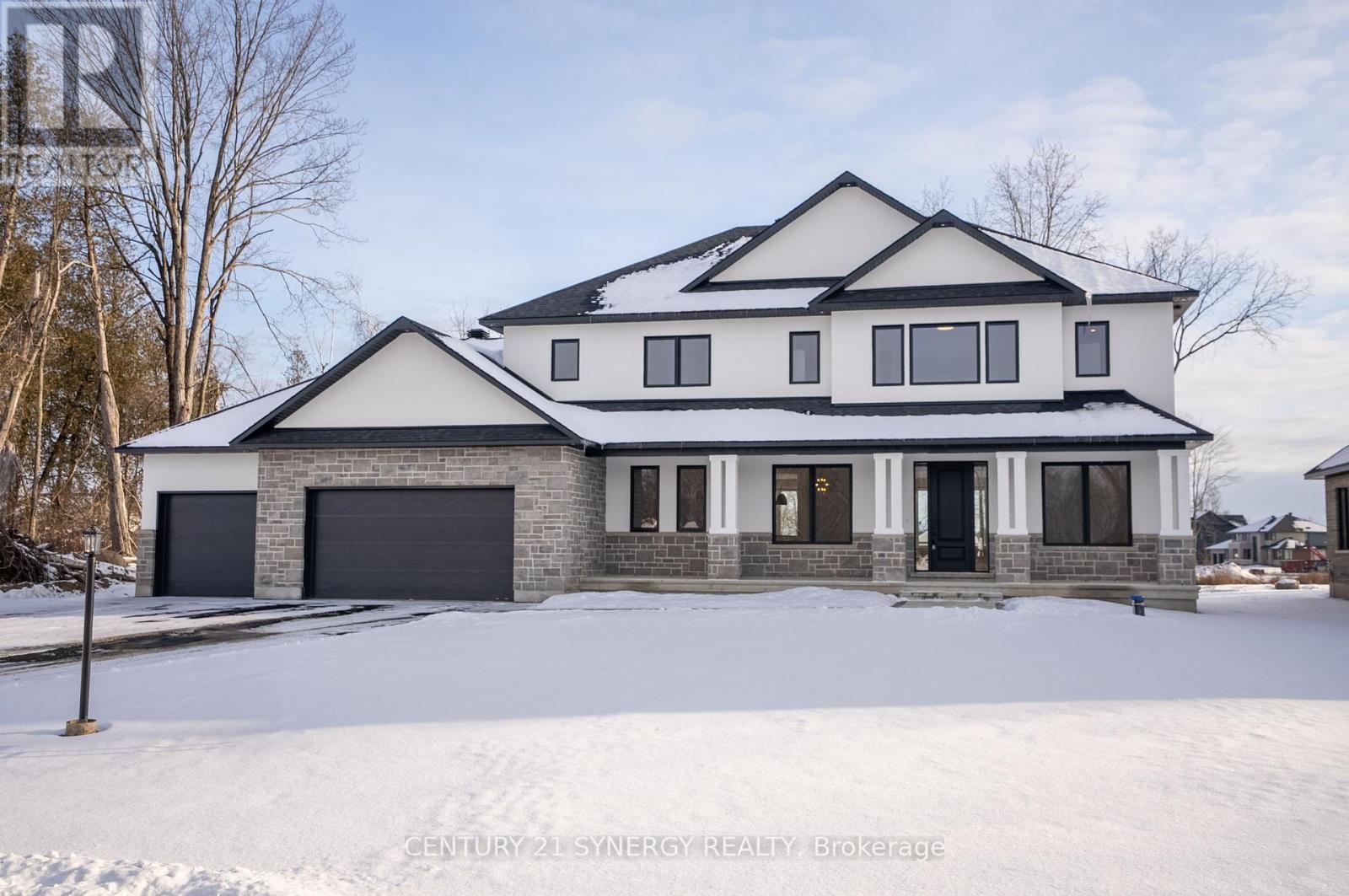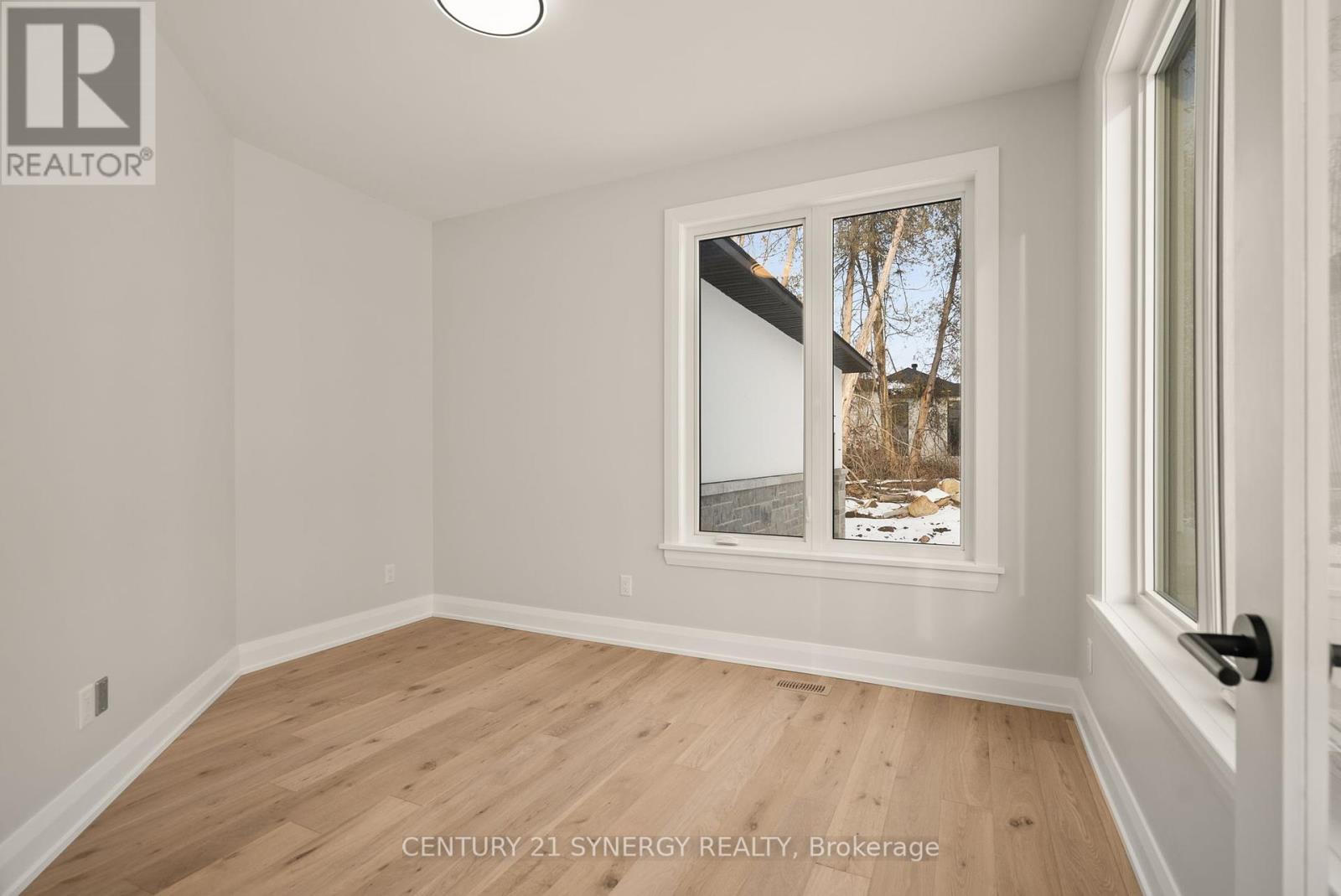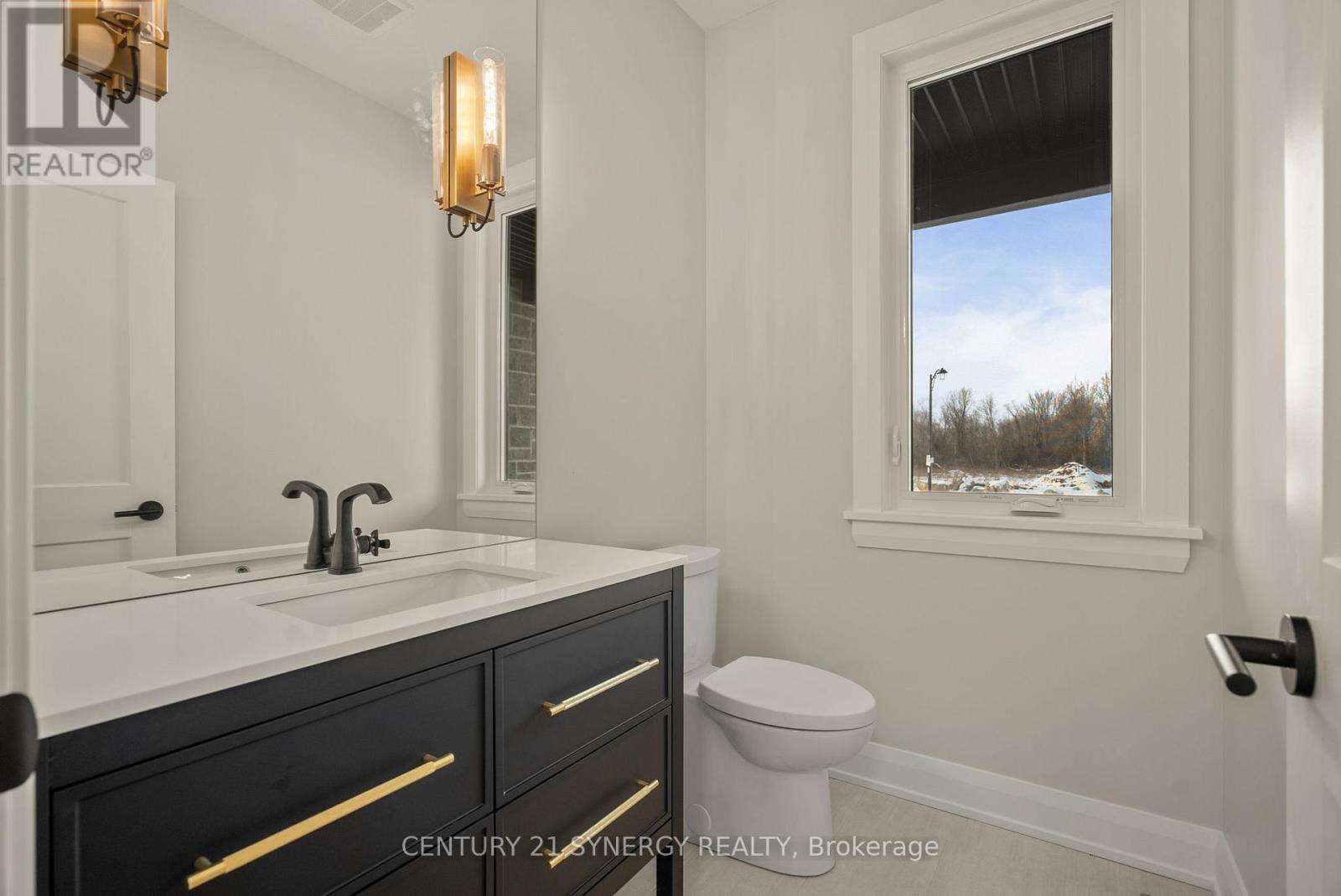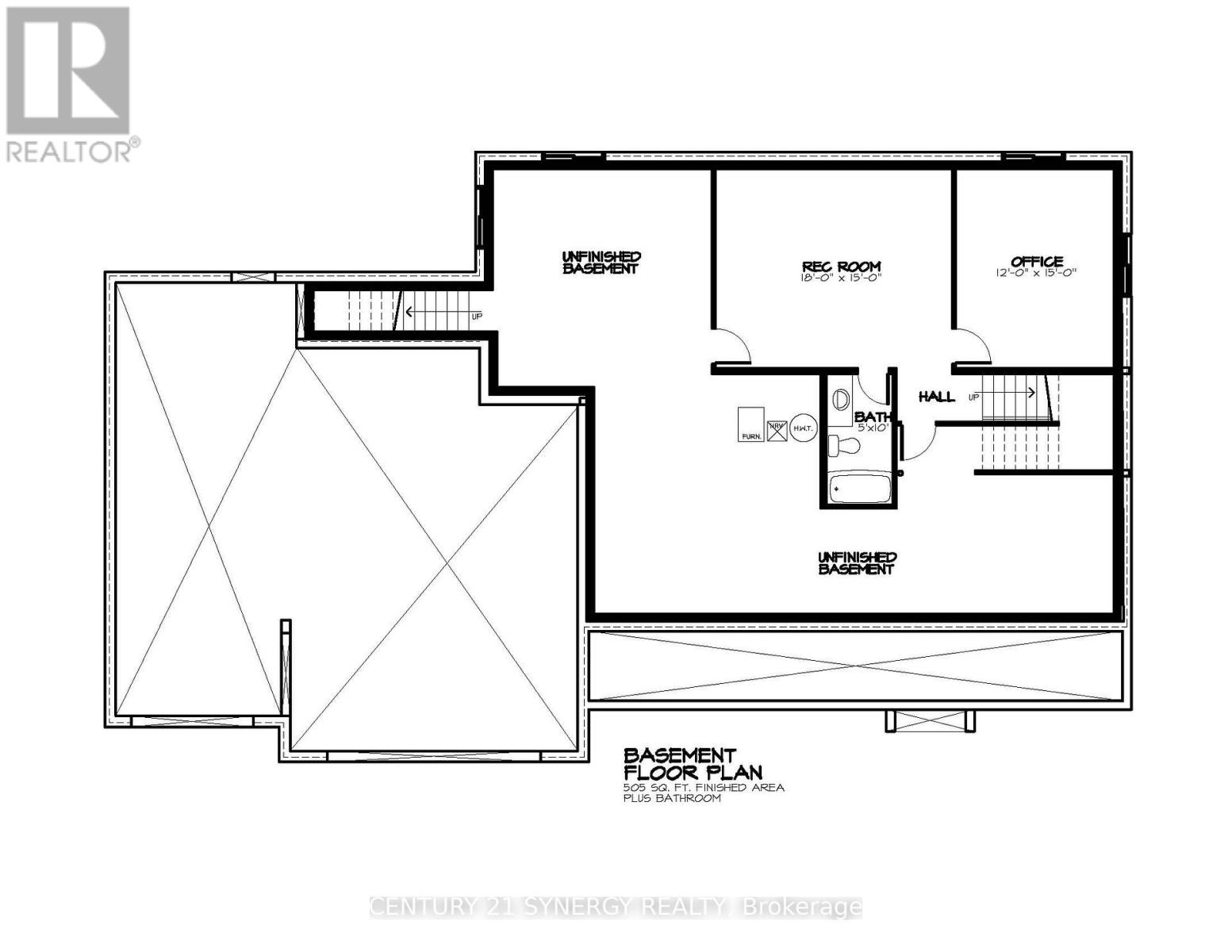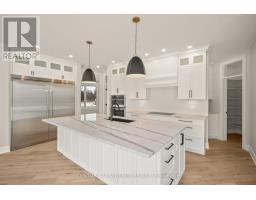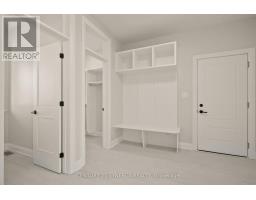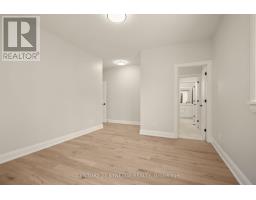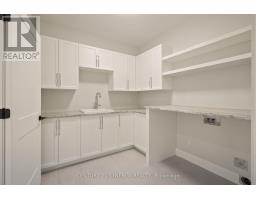5 Bedroom
5 Bathroom
3,500 - 5,000 ft2
Fireplace
Central Air Conditioning, Air Exchanger
Forced Air
Landscaped
$2,399,000
Beautifully designed, New custom 5 bed, 5 bath home in Manotick! This open concept design features large great room with gas fireplace, which is open to a large eat-in kitchen featuring: quartz counters, large island, stainless steel appliances, and walk-in pantry. Separate dining room, 2 offices, and main floor mudroom. The second level features a master suite with luxurious 5-piece ensuite, also has a large walk-in closet which is connects to the laundry room. Three other generous size bedrooms one with its own 4-piece ensuite and the other two share a Jack & Jill bathroom. Partially finished basement with large rec-room, den/hobby room, 3 piece bath and lots of storage space and access to the three-car garage. Interior finishes have been selected. The home is in its finishing stages. Property has been seeded and driveway has been paved. (id:43934)
Property Details
|
MLS® Number
|
X10418759 |
|
Property Type
|
Single Family |
|
Neigbourhood
|
Maple Creek Estates |
|
Community Name
|
8002 - Manotick Village & Manotick Estates |
|
Amenities Near By
|
Park |
|
Community Features
|
School Bus |
|
Equipment Type
|
Water Heater |
|
Parking Space Total
|
6 |
|
Rental Equipment Type
|
Water Heater |
Building
|
Bathroom Total
|
5 |
|
Bedrooms Above Ground
|
4 |
|
Bedrooms Below Ground
|
1 |
|
Bedrooms Total
|
5 |
|
Amenities
|
Fireplace(s) |
|
Appliances
|
Cooktop, Freezer, Hood Fan, Microwave, Oven, Refrigerator |
|
Basement Development
|
Partially Finished |
|
Basement Type
|
Full (partially Finished) |
|
Construction Style Attachment
|
Detached |
|
Cooling Type
|
Central Air Conditioning, Air Exchanger |
|
Exterior Finish
|
Stucco, Stone |
|
Fireplace Present
|
Yes |
|
Fireplace Total
|
1 |
|
Foundation Type
|
Concrete |
|
Half Bath Total
|
1 |
|
Heating Fuel
|
Natural Gas |
|
Heating Type
|
Forced Air |
|
Stories Total
|
2 |
|
Size Interior
|
3,500 - 5,000 Ft2 |
|
Type
|
House |
|
Utility Water
|
Drilled Well |
Parking
Land
|
Acreage
|
No |
|
Land Amenities
|
Park |
|
Landscape Features
|
Landscaped |
|
Sewer
|
Septic System |
|
Size Frontage
|
98 Ft ,8 In |
|
Size Irregular
|
98.7 Ft ; 1 |
|
Size Total Text
|
98.7 Ft ; 1|1/2 - 1.99 Acres |
|
Zoning Description
|
Residential |
Rooms
| Level |
Type |
Length |
Width |
Dimensions |
|
Second Level |
Bedroom |
3.58 m |
3.65 m |
3.58 m x 3.65 m |
|
Second Level |
Primary Bedroom |
4.77 m |
5.89 m |
4.77 m x 5.89 m |
|
Second Level |
Bedroom |
3.81 m |
4.77 m |
3.81 m x 4.77 m |
|
Second Level |
Bedroom |
3.35 m |
4.26 m |
3.35 m x 4.26 m |
|
Basement |
Recreational, Games Room |
4.57 m |
5.48 m |
4.57 m x 5.48 m |
|
Basement |
Den |
3.65 m |
4.57 m |
3.65 m x 4.57 m |
|
Main Level |
Dining Room |
3.35 m |
4.57 m |
3.35 m x 4.57 m |
|
Main Level |
Office |
3.25 m |
3.35 m |
3.25 m x 3.35 m |
|
Main Level |
Living Room |
4.72 m |
6.4 m |
4.72 m x 6.4 m |
|
Main Level |
Kitchen |
3.35 m |
4.47 m |
3.35 m x 4.47 m |
|
Main Level |
Office |
3.04 m |
3.65 m |
3.04 m x 3.65 m |
|
Main Level |
Mud Room |
2.94 m |
3.04 m |
2.94 m x 3.04 m |
Utilities
|
Cable
|
Available |
|
Natural Gas Available
|
Available |
https://www.realtor.ca/real-estate/27607572/269-cabrelle-place-ottawa-8002-manotick-village-manotick-estates

