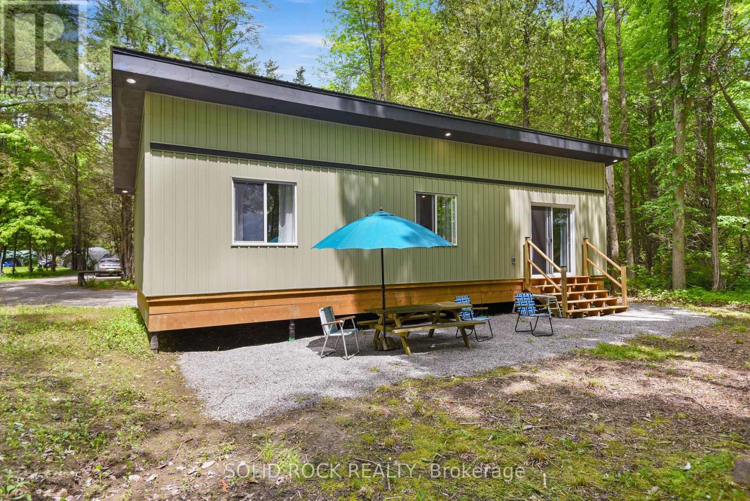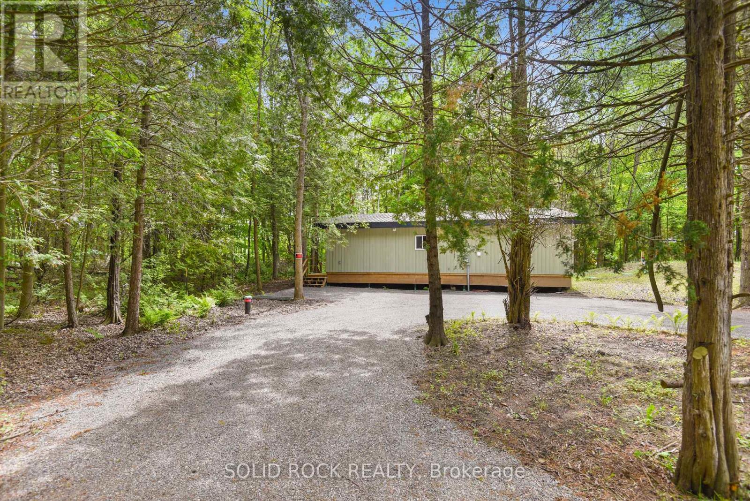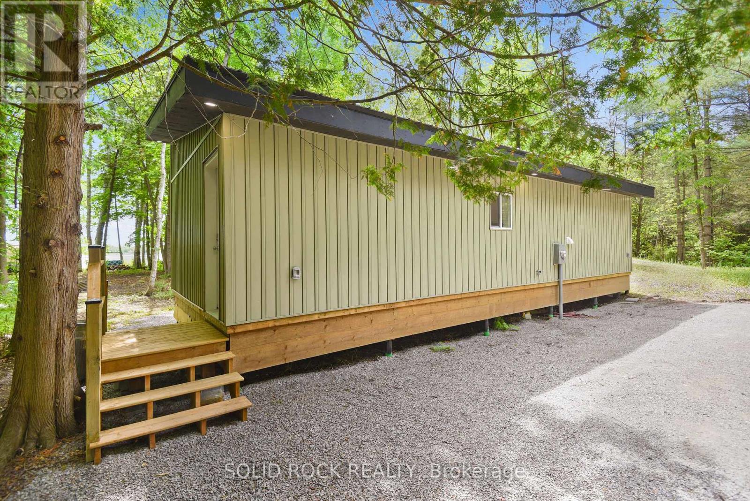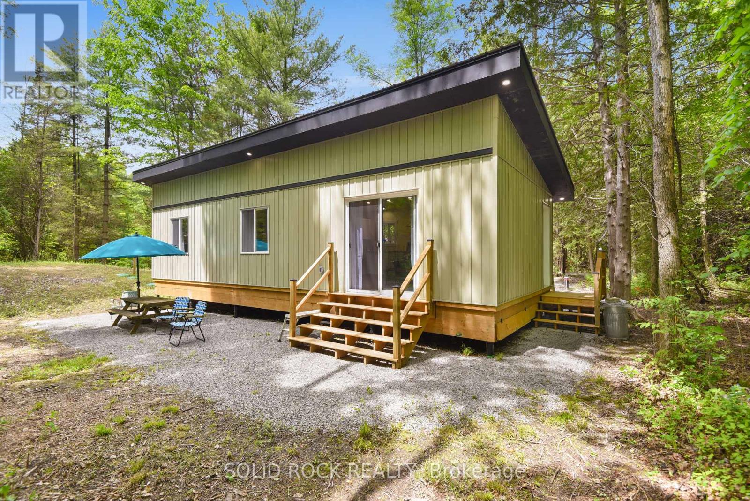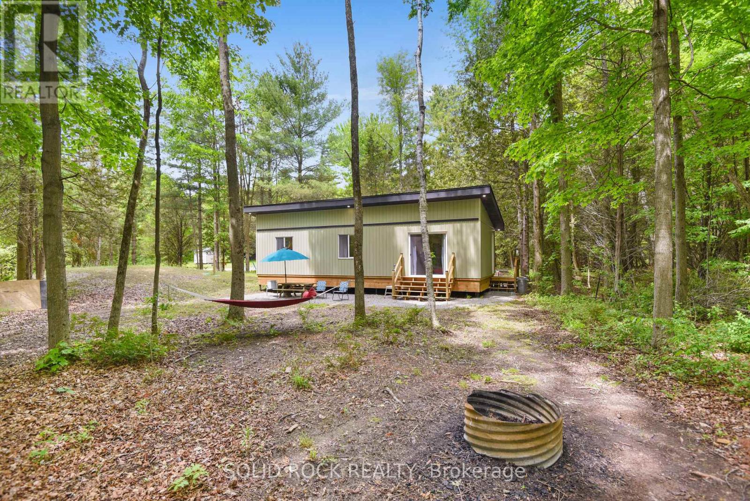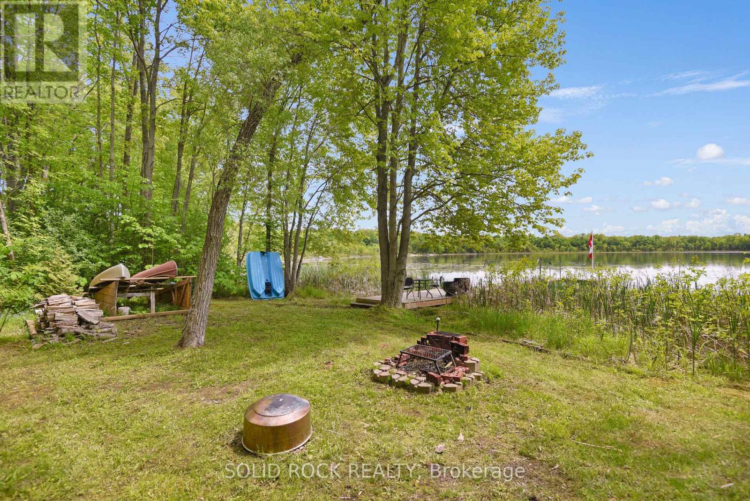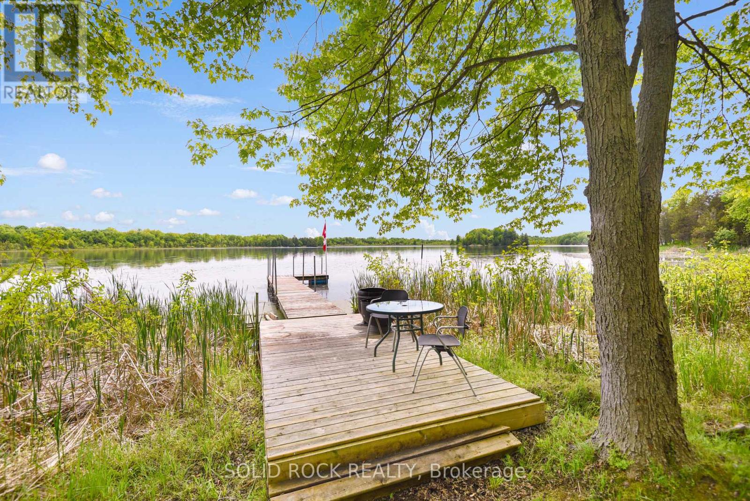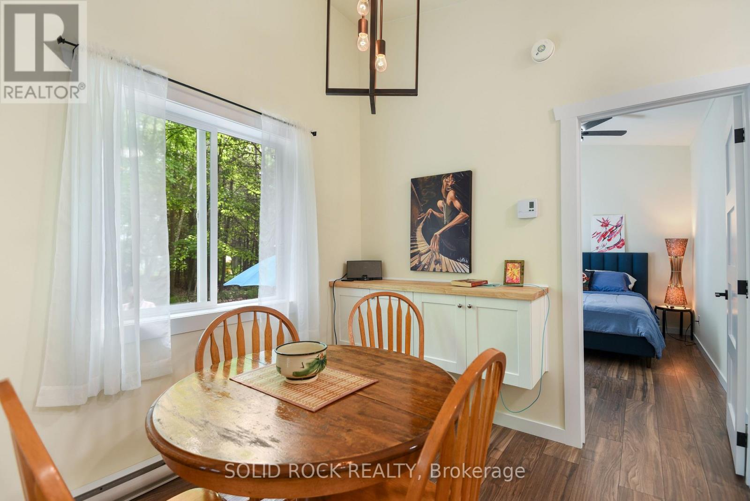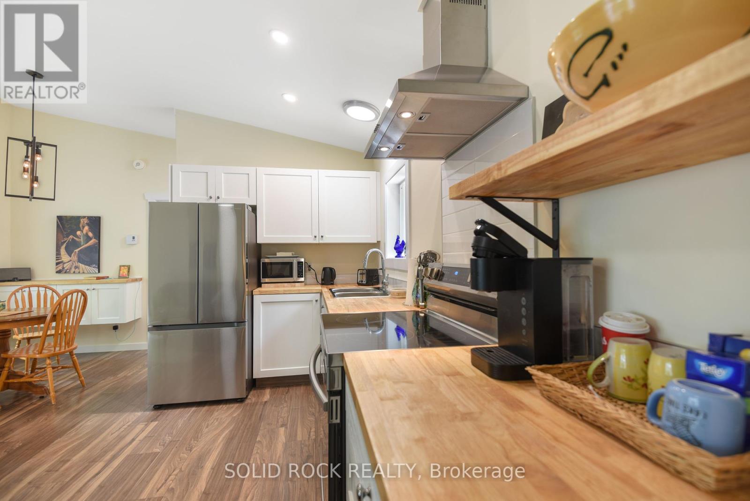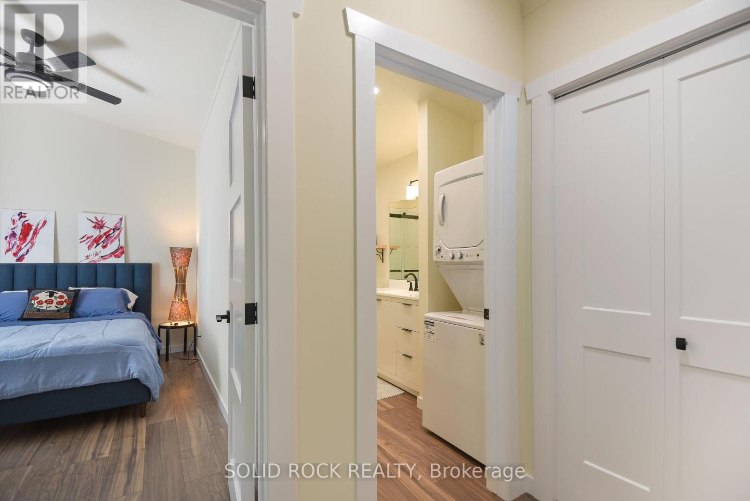1 Bedroom
1 Bathroom
0 - 699 ft2
Bungalow
Baseboard Heaters
Waterfront
$397,000
This Beautiful Seasonal 600 sq. ft. winterized waterfront cottage on the Lower Beverly is move in ready. It's time to get away from the hustle and bustle, put your fishing rod in the lake and relax. Custom built by the owner in 2024, with all permits approved by the Cataraqui water conservation authority on this treed 100 yr flood plain property. Drilled well, septic system, Occupancy permit; all in place no hassle, no lawn to cut, furnishings to be discussed. The 2 firepits are waiting with cut wood . 24hr irrevocable on all offers easy access to view. This 2"x 6" frame home was spray foamed to R-20 , with the metal roof completing the picture, there are no maintenance problems for years to come , combined with the natural woodland carpet, this cottage life is spent on enjoyment not work like so any 2nd properties. Happy fishing ! (id:43934)
Property Details
|
MLS® Number
|
X12183873 |
|
Property Type
|
Single Family |
|
Community Name
|
817 - Rideau Lakes (South Crosby) Twp |
|
Community Features
|
Fishing |
|
Easement
|
Flood Plain |
|
Features
|
Irregular Lot Size, Partially Cleared, Level |
|
Parking Space Total
|
5 |
|
Structure
|
Dock |
|
View Type
|
Lake View, Direct Water View |
|
Water Front Type
|
Waterfront |
Building
|
Bathroom Total
|
1 |
|
Bedrooms Above Ground
|
1 |
|
Bedrooms Total
|
1 |
|
Age
|
New Building |
|
Appliances
|
Water Heater, Dryer, Hood Fan, Microwave, Stove, Washer, Refrigerator |
|
Architectural Style
|
Bungalow |
|
Construction Style Attachment
|
Detached |
|
Construction Style Other
|
Seasonal |
|
Exterior Finish
|
Vinyl Siding |
|
Foundation Type
|
Wood/piers |
|
Heating Fuel
|
Electric |
|
Heating Type
|
Baseboard Heaters |
|
Stories Total
|
1 |
|
Size Interior
|
0 - 699 Ft2 |
|
Type
|
House |
Parking
Land
|
Access Type
|
Water Access, Private Road, Private Docking |
|
Acreage
|
No |
|
Sewer
|
Septic System |
|
Size Depth
|
260 Ft |
|
Size Frontage
|
113 Ft |
|
Size Irregular
|
113 X 260 Ft |
|
Size Total Text
|
113 X 260 Ft|1/2 - 1.99 Acres |
Rooms
| Level |
Type |
Length |
Width |
Dimensions |
|
Ground Level |
Kitchen |
2.09 m |
4.5 m |
2.09 m x 4.5 m |
|
Ground Level |
Living Room |
4.05 m |
2.09 m |
4.05 m x 2.09 m |
|
Ground Level |
Bedroom |
4.36 m |
2.26 m |
4.36 m x 2.26 m |
|
Ground Level |
Bathroom |
4.4 m |
1.79 m |
4.4 m x 1.79 m |
|
Ground Level |
Dining Room |
2.27 m |
3.67 m |
2.27 m x 3.67 m |
https://www.realtor.ca/real-estate/28390166/268-cedar-sands-road-rideau-lakes-817-rideau-lakes-south-crosby-twp

