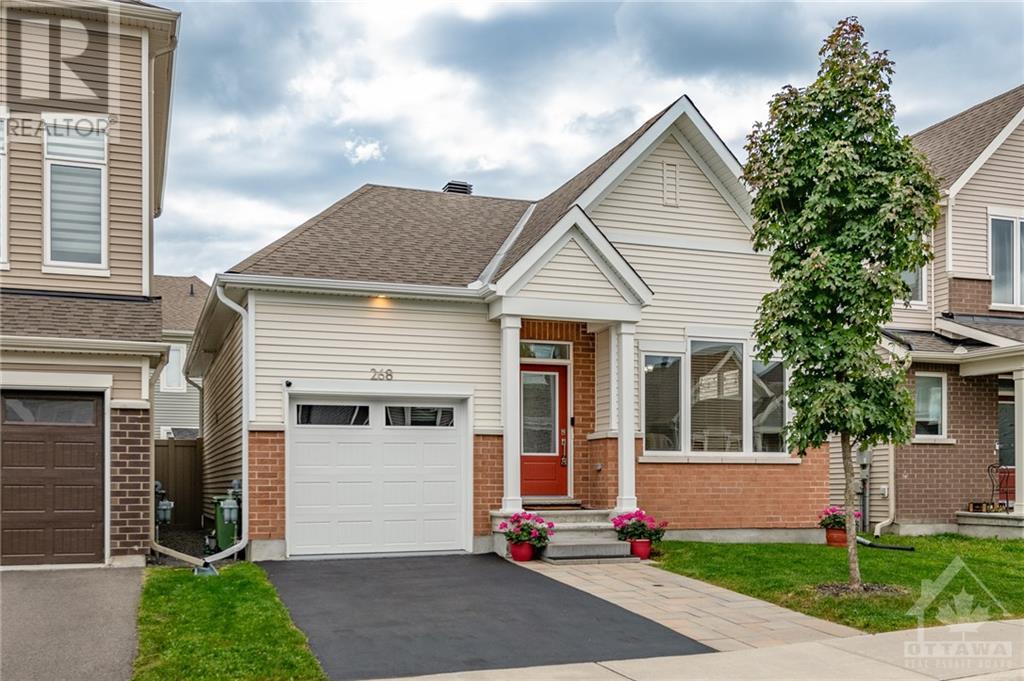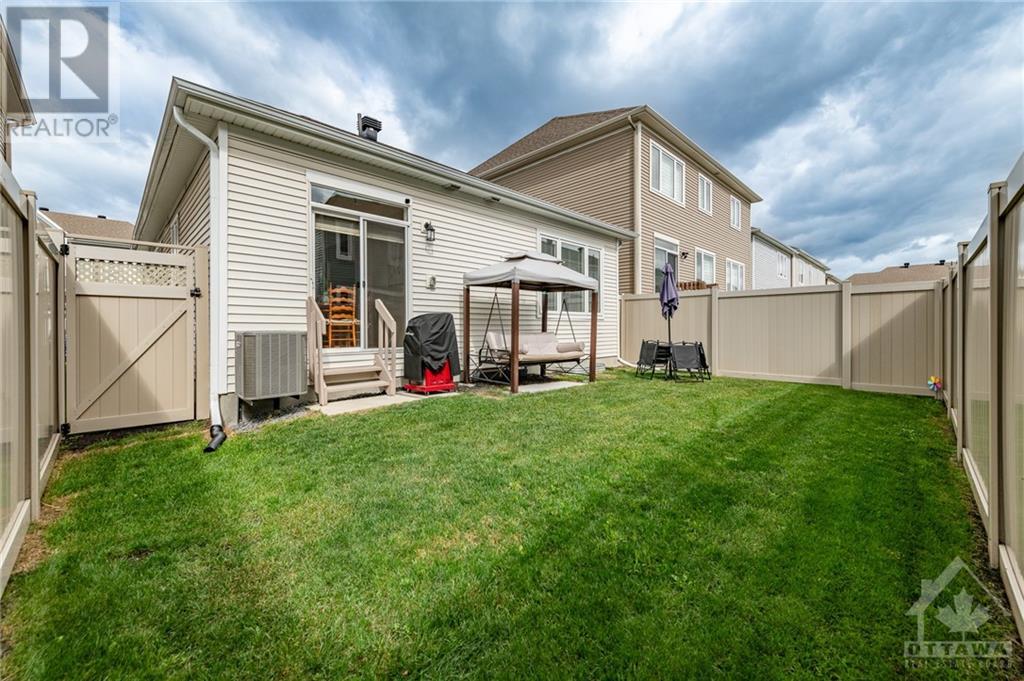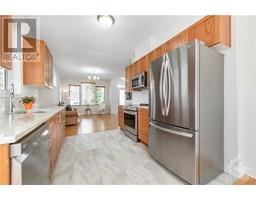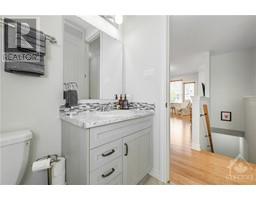268 Argonaut Circle Ottawa, Ontario K1W 0M6
$669,900
Welcome to this charming bungalow that is move-in ready and feels like home! The main level boasts an open-concept design, flooded with natural light, connecting the living and dining areas seamlessly and leading out to your fully fenced backyard. The kitchen features all new appliances, upgraded quartz countertops, and ample cabinetry. The primary bedroom offers huge windows, a walk-in closet, and a chic 3-piece ensuite with a glass shower. The fully finished lower level expands your living space with a large, multi-functional den featuring an electric fireplace. You'll also find the second cozy bedroom and a 4-piece bathroom. Completing the lower level is tons of storage space and a newly-tiled laundry room. The location is prime! Minutes away from major retailers, grocery, parks, entertainment and more. Book your showing today! Driveway Extension and Interlock (2022). PVC Fence (2021). (id:43934)
Open House
This property has open houses!
2:00 pm
Ends at:4:00 pm
Property Details
| MLS® Number | 1413341 |
| Property Type | Single Family |
| Neigbourhood | Chapel Hill South |
| AmenitiesNearBy | Public Transit, Recreation Nearby, Shopping |
| Features | Automatic Garage Door Opener |
| ParkingSpaceTotal | 3 |
Building
| BathroomTotal | 2 |
| BedroomsAboveGround | 1 |
| BedroomsBelowGround | 1 |
| BedroomsTotal | 2 |
| Appliances | Refrigerator, Dishwasher, Dryer, Microwave Range Hood Combo, Stove, Washer, Alarm System, Blinds |
| ArchitecturalStyle | Bungalow |
| BasementDevelopment | Finished |
| BasementType | Full (finished) |
| ConstructedDate | 2020 |
| ConstructionStyleAttachment | Detached |
| CoolingType | Central Air Conditioning |
| ExteriorFinish | Brick, Siding |
| FireplacePresent | Yes |
| FireplaceTotal | 1 |
| Fixture | Drapes/window Coverings |
| FlooringType | Wall-to-wall Carpet, Hardwood, Tile |
| FoundationType | Poured Concrete |
| HeatingFuel | Natural Gas |
| HeatingType | Forced Air |
| StoriesTotal | 1 |
| Type | House |
| UtilityWater | Municipal Water |
Parking
| Attached Garage | |
| Inside Entry |
Land
| Acreage | No |
| FenceType | Fenced Yard |
| LandAmenities | Public Transit, Recreation Nearby, Shopping |
| Sewer | Municipal Sewage System |
| SizeDepth | 68 Ft ,11 In |
| SizeFrontage | 35 Ft |
| SizeIrregular | 35.01 Ft X 68.9 Ft |
| SizeTotalText | 35.01 Ft X 68.9 Ft |
| ZoningDescription | Residential |
Rooms
| Level | Type | Length | Width | Dimensions |
|---|---|---|---|---|
| Lower Level | Den | 17'10" x 15'5" | ||
| Lower Level | Bedroom | 12'1" x 10'4" | ||
| Lower Level | 4pc Bathroom | Measurements not available | ||
| Lower Level | Storage | Measurements not available | ||
| Lower Level | Laundry Room | Measurements not available | ||
| Lower Level | Utility Room | Measurements not available | ||
| Main Level | Foyer | 6'0" x 4'5" | ||
| Main Level | Living Room | 16'10" x 12'5" | ||
| Main Level | Kitchen | 10'5" x 10'3" | ||
| Main Level | Dining Room | 10'3" x 9'1" | ||
| Main Level | Pantry | Measurements not available | ||
| Main Level | Primary Bedroom | 13'0" x 11'10" | ||
| Main Level | 3pc Ensuite Bath | Measurements not available | ||
| Main Level | Other | 5'3" x 4'3" |
https://www.realtor.ca/real-estate/27499968/268-argonaut-circle-ottawa-chapel-hill-south
Interested?
Contact us for more information





























































