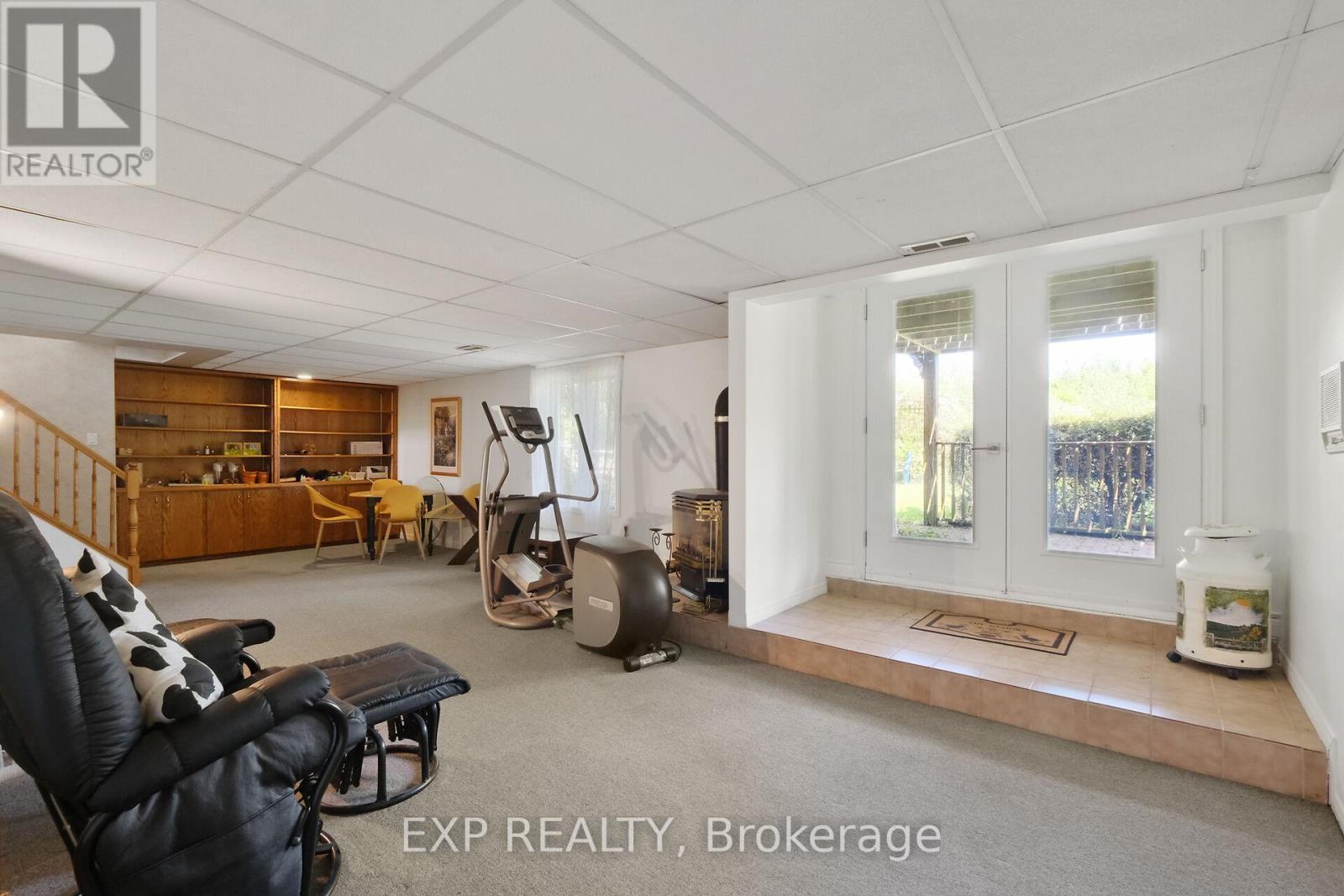5 Bedroom
3 Bathroom
1,500 - 2,000 ft2
Bungalow
Fireplace
Central Air Conditioning
Heat Pump
Acreage
Landscaped
$1,500,000
Serene Country Living Just Minutes from the City! Welcome to your dream retreat an all-brick bungalow nestled on 3.36 acres of pure privacy. This beautiful property offers the perfect blend of peaceful rural living with convenient access to everything you need. Nestled between the Village of Metcalfe and the Village of Russell, and only 20 minutes to Ottawa, this home offers the best of both worlds. Step inside to find a well-designed layout with 2 spacious bedrooms on the main floor, and 3 additional bedrooms in the fully finished walk-out basement ideal for large families or multigenerational living. The sun-filled main living space boasts large windows, a cozy layout, and serene views of the surrounding nature. Outside, you'll find a 3-car attached garage, plus an impressive 3-bay detached garage/shop perfect for hobbyists, extra storage, or anyone who needs room for toys and tools. With easy access to the 417, commuting is a breeze, and all amenities including grocery stores, Tim Hortons, pharmacies, banks, churches, and schools are just minutes away. Take the short drive and come see this one for yourself its sure to impress! (id:43934)
Property Details
|
MLS® Number
|
X12202391 |
|
Property Type
|
Single Family |
|
Community Name
|
1607 - Osgoode Twp (East) (Incl Kenmore) |
|
Amenities Near By
|
Golf Nearby |
|
Community Features
|
School Bus |
|
Features
|
Irregular Lot Size, Open Space, Flat Site, Level, Paved Yard, Sump Pump |
|
Parking Space Total
|
15 |
|
Structure
|
Deck, Paddocks/corralls, Workshop |
|
View Type
|
View |
Building
|
Bathroom Total
|
3 |
|
Bedrooms Above Ground
|
2 |
|
Bedrooms Below Ground
|
3 |
|
Bedrooms Total
|
5 |
|
Age
|
31 To 50 Years |
|
Amenities
|
Fireplace(s) |
|
Appliances
|
Garage Door Opener Remote(s), Blinds, Dishwasher, Dryer, Water Heater, Stove, Washer, Water Softener, Window Coverings, Refrigerator |
|
Architectural Style
|
Bungalow |
|
Basement Development
|
Finished |
|
Basement Features
|
Walk Out |
|
Basement Type
|
N/a (finished) |
|
Construction Style Attachment
|
Detached |
|
Cooling Type
|
Central Air Conditioning |
|
Exterior Finish
|
Brick |
|
Fire Protection
|
Smoke Detectors |
|
Fireplace Present
|
Yes |
|
Fireplace Total
|
1 |
|
Flooring Type
|
Ceramic |
|
Foundation Type
|
Poured Concrete |
|
Half Bath Total
|
1 |
|
Heating Type
|
Heat Pump |
|
Stories Total
|
1 |
|
Size Interior
|
1,500 - 2,000 Ft2 |
|
Type
|
House |
Parking
Land
|
Acreage
|
Yes |
|
Land Amenities
|
Golf Nearby |
|
Landscape Features
|
Landscaped |
|
Sewer
|
Septic System |
|
Size Depth
|
505 Ft ,9 In |
|
Size Frontage
|
311 Ft ,4 In |
|
Size Irregular
|
311.4 X 505.8 Ft |
|
Size Total Text
|
311.4 X 505.8 Ft|2 - 4.99 Acres |
|
Zoning Description
|
Rural Residential |
Rooms
| Level |
Type |
Length |
Width |
Dimensions |
|
Lower Level |
Bedroom 4 |
4.15 m |
4.06 m |
4.15 m x 4.06 m |
|
Lower Level |
Bedroom 5 |
4.49 m |
4.06 m |
4.49 m x 4.06 m |
|
Lower Level |
Bathroom |
2.88 m |
2.24 m |
2.88 m x 2.24 m |
|
Lower Level |
Recreational, Games Room |
5.57 m |
4.45 m |
5.57 m x 4.45 m |
|
Lower Level |
Bedroom 3 |
3 m |
2.92 m |
3 m x 2.92 m |
|
Main Level |
Kitchen |
5.69 m |
5.63 m |
5.69 m x 5.63 m |
|
Main Level |
Foyer |
9.42 m |
2.55 m |
9.42 m x 2.55 m |
|
Main Level |
Living Room |
5.15 m |
4.85 m |
5.15 m x 4.85 m |
|
Main Level |
Family Room |
3.68 m |
4.85 m |
3.68 m x 4.85 m |
|
Main Level |
Primary Bedroom |
5.17 m |
4.14 m |
5.17 m x 4.14 m |
|
Main Level |
Bedroom 2 |
4.2 m |
4.43 m |
4.2 m x 4.43 m |
|
Main Level |
Bathroom |
4.31 m |
3.12 m |
4.31 m x 3.12 m |
|
Main Level |
Bathroom |
2.05 m |
1.51 m |
2.05 m x 1.51 m |
Utilities
|
Cable
|
Available |
|
Electricity
|
Installed |
https://www.realtor.ca/real-estate/28429391/2673-yorks-corners-road-ottawa-1607-osgoode-twp-east-incl-kenmore

















































































