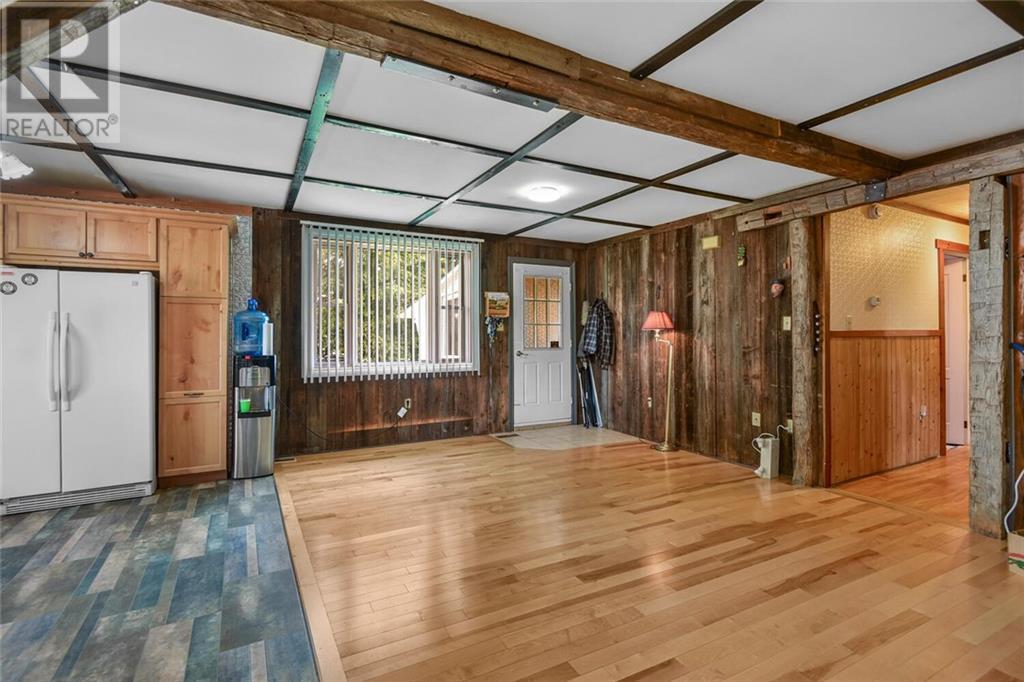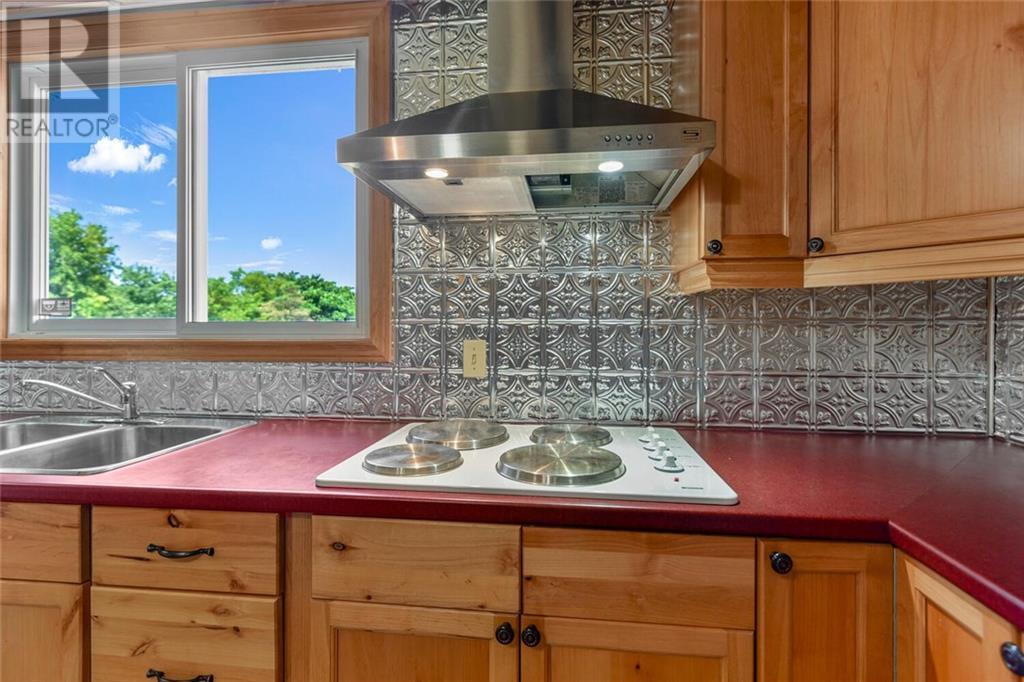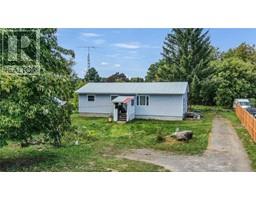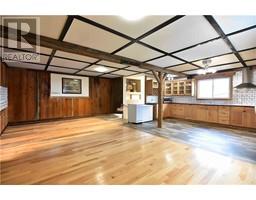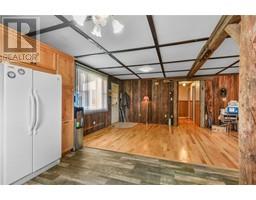3 Bedroom
1 Bathroom
Bungalow
Fireplace
Central Air Conditioning
$369,000
Flooring: Cushion, It's a 3 bedroom bungalow, that by design, makes you feel as if you were in a cottage. As you enter into the home, you will be impressed by the open concept living-dining-kitchen areas & gorgeous hardwood flooring. Lovely beams flow through this area, & you will be drawn to a lovely kitchen, with striking wood cabinetry, & a tin backsplash. It's spacious yet cozy at the same time. On the main level you will also find three bedrooms, 4 pc bathroom & main floor laundry. Newer vinyl flooring in some of the m.f. rooms. The lower level offers additional living space - 1/2 family room, 1/4 workshop and 1/4 storage. 1,080 sq. ft. of living space per level. The family room offers a pellet stove as a secondary heat source. Forced air oil & central air are the heat & cooling systems. Metal roof, m.f. windows (4-5 yrs), basement windows (2-3 yrs.) vinyl siding & new well pump are some of the mentionables. Positioned on a large lot. Centrally located 3 min. from Prescott & 401 for easy commutes., Flooring: Hardwood, Flooring: Laminate (id:43934)
Property Details
|
MLS® Number
|
X9518322 |
|
Property Type
|
Single Family |
|
Neigbourhood
|
Prescott |
|
Community Name
|
809 - Augusta Twp |
|
AmenitiesNearBy
|
Park |
|
CommunityFeatures
|
School Bus |
|
Features
|
Level |
|
ParkingSpaceTotal
|
4 |
Building
|
BathroomTotal
|
1 |
|
BedroomsAboveGround
|
3 |
|
BedroomsTotal
|
3 |
|
Amenities
|
Fireplace(s) |
|
Appliances
|
Cooktop, Dishwasher, Dryer, Hood Fan, Oven, Refrigerator, Washer |
|
ArchitecturalStyle
|
Bungalow |
|
BasementDevelopment
|
Partially Finished |
|
BasementType
|
Full (partially Finished) |
|
ConstructionStyleAttachment
|
Detached |
|
CoolingType
|
Central Air Conditioning |
|
ExteriorFinish
|
Vinyl Siding |
|
FireplacePresent
|
Yes |
|
FireplaceTotal
|
1 |
|
FoundationType
|
Block |
|
StoriesTotal
|
1 |
|
Type
|
House |
Land
|
Acreage
|
No |
|
FenceType
|
Fenced Yard |
|
LandAmenities
|
Park |
|
Sewer
|
Septic System |
|
SizeDepth
|
262 Ft ,6 In |
|
SizeFrontage
|
120 Ft |
|
SizeIrregular
|
120 X 262.58 Ft ; 1 |
|
SizeTotalText
|
120 X 262.58 Ft ; 1 |
|
ZoningDescription
|
Residential |
Rooms
| Level |
Type |
Length |
Width |
Dimensions |
|
Lower Level |
Workshop |
7.16 m |
3.68 m |
7.16 m x 3.68 m |
|
Lower Level |
Workshop |
3.5 m |
3.5 m |
3.5 m x 3.5 m |
|
Lower Level |
Other |
3.53 m |
2.31 m |
3.53 m x 2.31 m |
|
Lower Level |
Family Room |
7.16 m |
7.28 m |
7.16 m x 7.28 m |
|
Main Level |
Kitchen |
3.81 m |
5.53 m |
3.81 m x 5.53 m |
|
Main Level |
Dining Room |
4.77 m |
3.25 m |
4.77 m x 3.25 m |
|
Main Level |
Foyer |
3.07 m |
3.17 m |
3.07 m x 3.17 m |
|
Main Level |
Foyer |
3.2 m |
1.82 m |
3.2 m x 1.82 m |
|
Main Level |
Primary Bedroom |
4.21 m |
3.2 m |
4.21 m x 3.2 m |
|
Main Level |
Bathroom |
2.81 m |
3.3 m |
2.81 m x 3.3 m |
|
Main Level |
Bedroom |
2.94 m |
3.09 m |
2.94 m x 3.09 m |
|
Main Level |
Bedroom |
4.01 m |
3.09 m |
4.01 m x 3.09 m |
Utilities
https://www.realtor.ca/real-estate/27390530/2670-mcintosh-road-augusta-809-augusta-twp-809-augusta-twp










