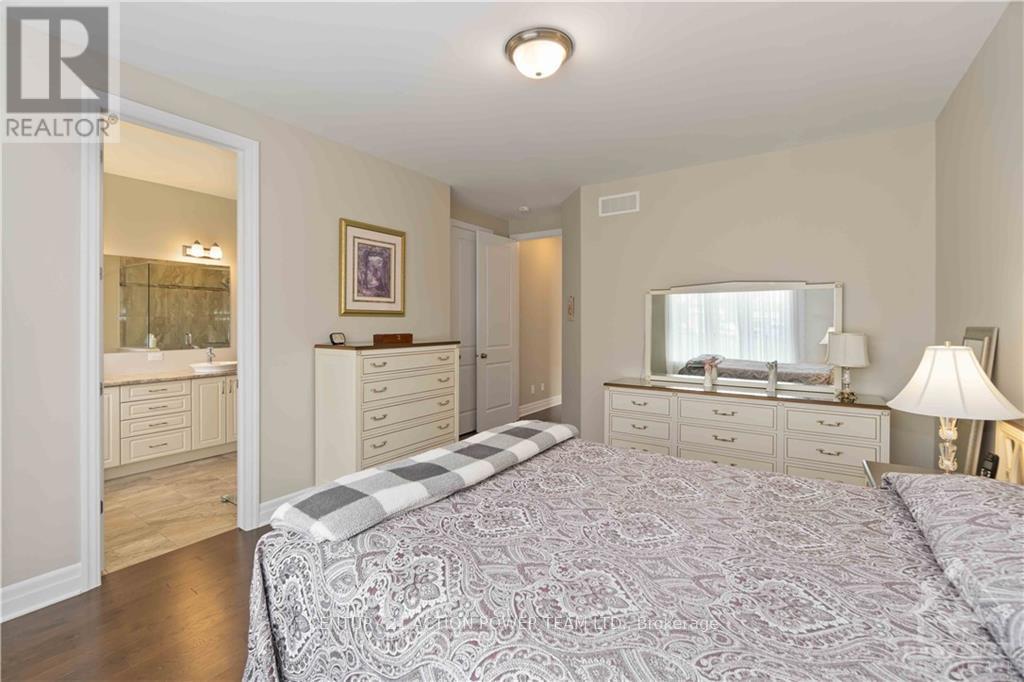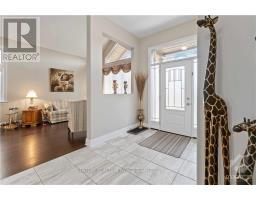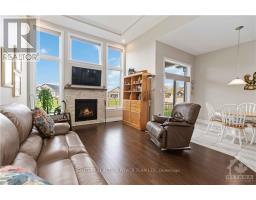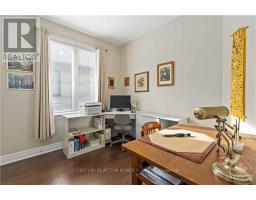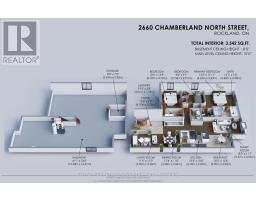3 Bedroom
3 Bathroom
Bungalow
Fireplace
Central Air Conditioning
Forced Air
$799,900
Welcome to your dream home! This delightful 3-bed, 2-bath bungalow offers the perfect blend of comfort and style. With 10-foot ceilings throughout, the spacious living room features stunning cathedral ceilings that create an inviting atmosphere. The family room boasts elegant vaulted ceilings, providing an open feel, perfect for family gatherings. The well-appointed kitchen flows into the living spaces ensuring you're always part of the action. Retreat to the tranquil primary suite, complete with a private ensuite bath. Two additional bedrooms offer flexibility for family, guests, or a home office. The backyard, a true potential oasis with no rear neighbors, offering privacy and ample space for outdoor activities. The unspoiled basement complete with a bathroom rough-in presents a fantastic opportunity for customization, whether you envision a recreation room, or additional living space. This bungalow is a perfect blend of modern comforts and classic charm. Don't miss your chance to make this your forever home! (id:43934)
Property Details
|
MLS® Number
|
X10410793 |
|
Property Type
|
Single Family |
|
Neigbourhood
|
Rockland |
|
Community Name
|
606 - Town of Rockland |
|
Amenities Near By
|
Park |
|
Parking Space Total
|
6 |
Building
|
Bathroom Total
|
3 |
|
Bedrooms Above Ground
|
3 |
|
Bedrooms Total
|
3 |
|
Amenities
|
Fireplace(s) |
|
Appliances
|
Dishwasher, Dryer, Garage Door Opener, Hood Fan, Refrigerator, Stove, Washer |
|
Architectural Style
|
Bungalow |
|
Basement Development
|
Unfinished |
|
Basement Type
|
Full (unfinished) |
|
Construction Style Attachment
|
Detached |
|
Cooling Type
|
Central Air Conditioning |
|
Exterior Finish
|
Brick, Vinyl Siding |
|
Fireplace Present
|
Yes |
|
Fireplace Total
|
1 |
|
Foundation Type
|
Concrete |
|
Half Bath Total
|
1 |
|
Heating Fuel
|
Natural Gas |
|
Heating Type
|
Forced Air |
|
Stories Total
|
1 |
|
Type
|
House |
|
Utility Water
|
Municipal Water |
Parking
Land
|
Acreage
|
No |
|
Fence Type
|
Fenced Yard |
|
Land Amenities
|
Park |
|
Sewer
|
Sanitary Sewer |
|
Size Depth
|
146 Ft ,2 In |
|
Size Frontage
|
50 Ft |
|
Size Irregular
|
50 X 146.19 Ft ; 0 |
|
Size Total Text
|
50 X 146.19 Ft ; 0 |
|
Zoning Description
|
R1-25 |
Rooms
| Level |
Type |
Length |
Width |
Dimensions |
|
Main Level |
Bedroom |
3.17 m |
4.19 m |
3.17 m x 4.19 m |
|
Main Level |
Bedroom |
2.74 m |
2.92 m |
2.74 m x 2.92 m |
|
Main Level |
Bathroom |
1.44 m |
2.66 m |
1.44 m x 2.66 m |
|
Main Level |
Living Room |
3.5 m |
3.35 m |
3.5 m x 3.35 m |
|
Main Level |
Dining Room |
3.5 m |
3.35 m |
3.5 m x 3.35 m |
|
Main Level |
Kitchen |
4.08 m |
3.25 m |
4.08 m x 3.25 m |
|
Main Level |
Dining Room |
3.09 m |
3.25 m |
3.09 m x 3.25 m |
|
Main Level |
Family Room |
5.56 m |
3.53 m |
5.56 m x 3.53 m |
|
Main Level |
Foyer |
4.19 m |
2.74 m |
4.19 m x 2.74 m |
|
Main Level |
Laundry Room |
2.99 m |
1.72 m |
2.99 m x 1.72 m |
|
Main Level |
Primary Bedroom |
4.62 m |
3.63 m |
4.62 m x 3.63 m |
|
Main Level |
Bathroom |
3.68 m |
2.2 m |
3.68 m x 2.2 m |
Utilities
|
Natural Gas Available
|
Available |
https://www.realtor.ca/real-estate/27613732/2660-chamberland-north-street-clarence-rockland-606-town-of-rockland

























