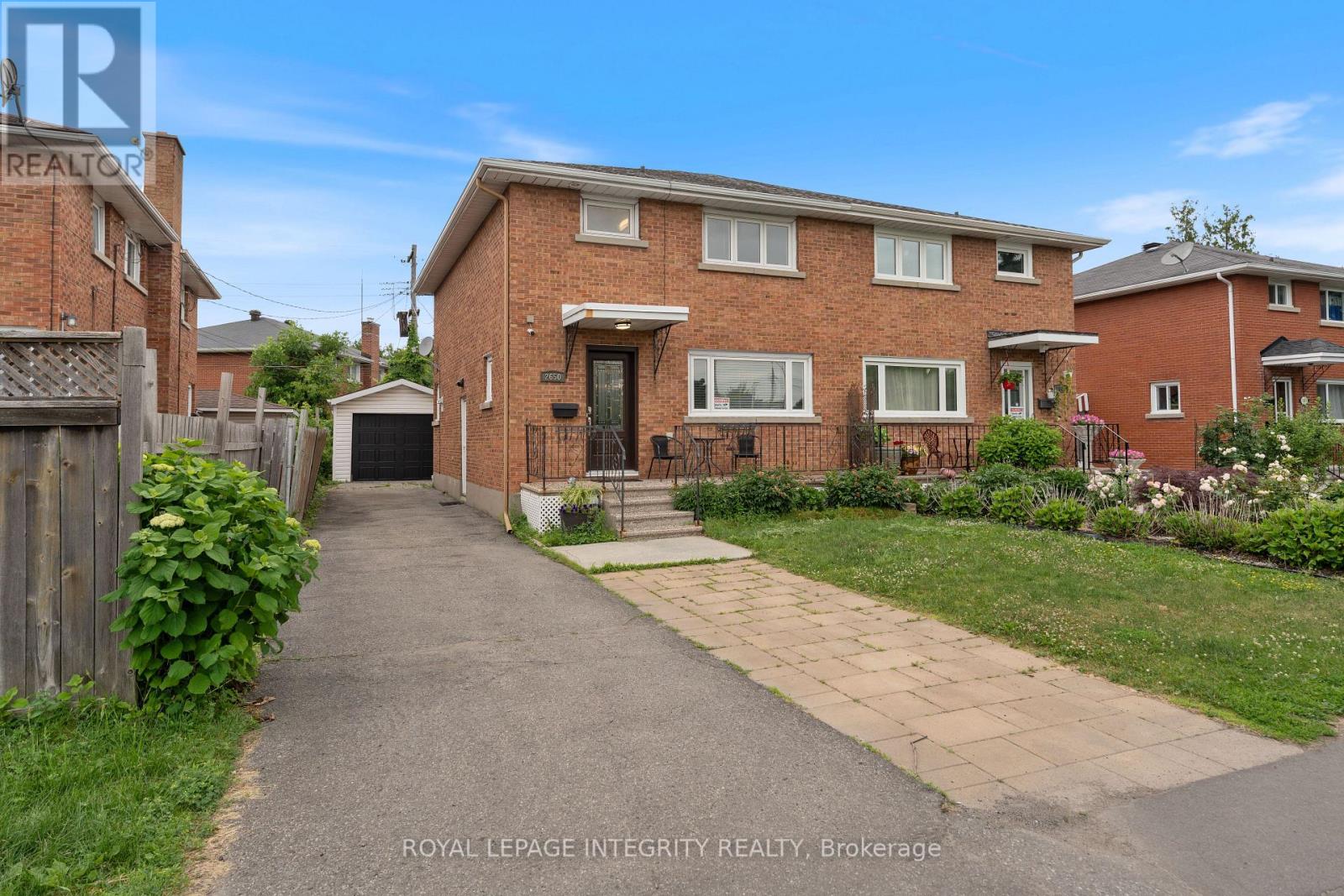3 Bedroom
3 Bathroom
2,000 - 2,500 ft2
Central Air Conditioning
Forced Air
Landscaped
$674,880
Welcome Home to 2650 Alta Vista Drive , an ideally located semi-detached gem in the heart of Ottawa's desirable Alta Vista neighborhood. Situated directly across from shops, schools, public transit, walking trails, and just minutes from South Keys, Bank Street, and several hospitals, this home offers unmatched convenience. This beautifully maintained property features a rare detached garage and parking for up to six vehicles. Inside, you'll find a spacious main floor with new tile and hardwood throughout, a large foyer, and an open concept living and dining area perfect for entertaining. The kitchen is thoughtfully designed with corner windows, a quartz breakfast bar, and direct access to a versatile rear addition complete with a den or home office, 2 piece bath, and laundry. Upstairs, enjoy hardwood floors throughout three generously sized bedrooms and a stunning newly renovated bathroom. The separate side entrance leads to a recently fully finished lower level with a kitchenette, newly updated full bath, and laundry ideal for a larger families looking separate space. The fully fenced backyard offers a private and functional outdoor space perfect for BBQs and gatherings. Tons of updates including new roof, insulation, floors, appliances, all bathrooms and professionally finished basement to name a few. Book your showing today (id:43934)
Property Details
|
MLS® Number
|
X12252836 |
|
Property Type
|
Single Family |
|
Community Name
|
3801 - Ridgemont |
|
Amenities Near By
|
Public Transit, Ski Area, Park |
|
Community Features
|
School Bus |
|
Features
|
In-law Suite |
|
Parking Space Total
|
6 |
|
Structure
|
Deck, Shed |
Building
|
Bathroom Total
|
3 |
|
Bedrooms Above Ground
|
3 |
|
Bedrooms Total
|
3 |
|
Appliances
|
Water Heater, Dishwasher, Dryer, Furniture, Garage Door Opener, Hood Fan, Storage Shed, Stove, Washer, Refrigerator |
|
Basement Development
|
Finished |
|
Basement Type
|
Full (finished) |
|
Construction Style Attachment
|
Semi-detached |
|
Cooling Type
|
Central Air Conditioning |
|
Exterior Finish
|
Brick |
|
Fire Protection
|
Smoke Detectors |
|
Foundation Type
|
Concrete |
|
Half Bath Total
|
1 |
|
Heating Fuel
|
Natural Gas |
|
Heating Type
|
Forced Air |
|
Stories Total
|
2 |
|
Size Interior
|
2,000 - 2,500 Ft2 |
|
Type
|
House |
|
Utility Water
|
Municipal Water |
Parking
Land
|
Acreage
|
No |
|
Fence Type
|
Fenced Yard |
|
Land Amenities
|
Public Transit, Ski Area, Park |
|
Landscape Features
|
Landscaped |
|
Sewer
|
Sanitary Sewer |
|
Size Frontage
|
30 Ft ,2 In |
|
Size Irregular
|
30.2 Ft ; 1 |
|
Size Total Text
|
30.2 Ft ; 1 |
|
Zoning Description
|
Residential |
Rooms
| Level |
Type |
Length |
Width |
Dimensions |
|
Second Level |
Primary Bedroom |
4.59 m |
3.47 m |
4.59 m x 3.47 m |
|
Second Level |
Bedroom |
4.26 m |
3.04 m |
4.26 m x 3.04 m |
|
Second Level |
Bedroom |
3.02 m |
2.46 m |
3.02 m x 2.46 m |
|
Lower Level |
Family Room |
7.11 m |
2.76 m |
7.11 m x 2.76 m |
|
Main Level |
Living Room |
4.29 m |
3.47 m |
4.29 m x 3.47 m |
|
Main Level |
Dining Room |
3.98 m |
3.47 m |
3.98 m x 3.47 m |
|
Main Level |
Kitchen |
3.53 m |
2.43 m |
3.53 m x 2.43 m |
|
Main Level |
Solarium |
3.35 m |
2.76 m |
3.35 m x 2.76 m |
https://www.realtor.ca/real-estate/28537361/2650-alta-vista-drive-ottawa-3801-ridgemont







































