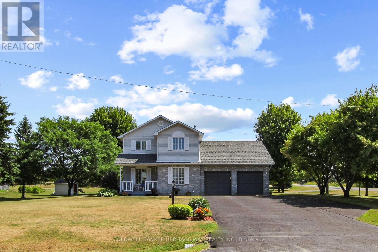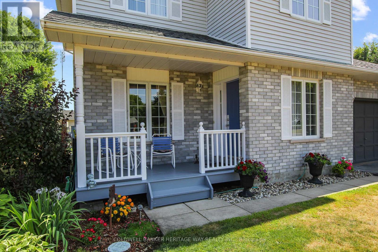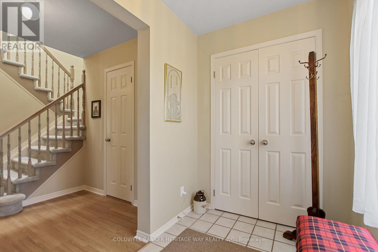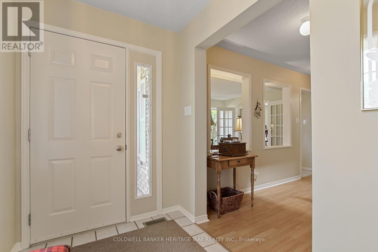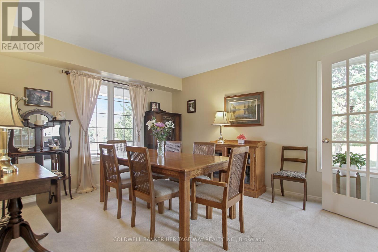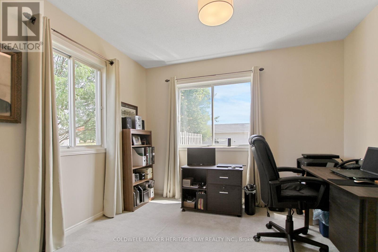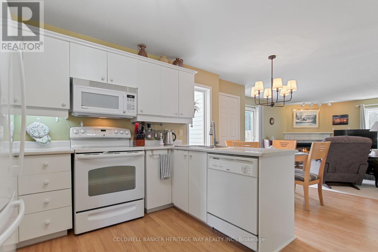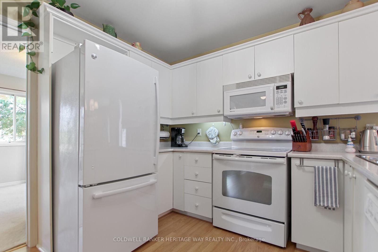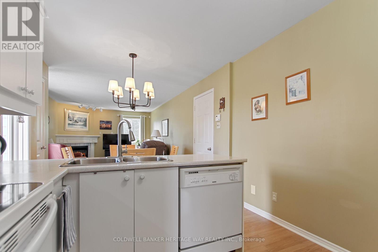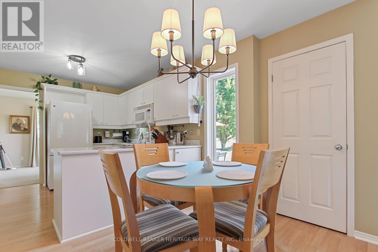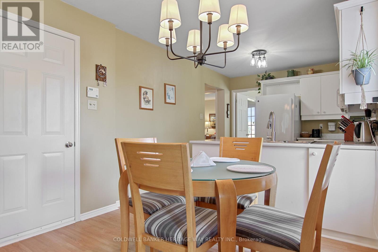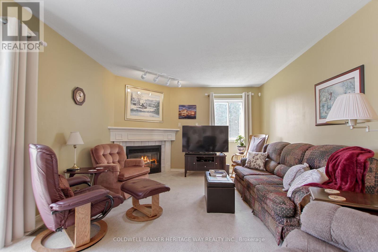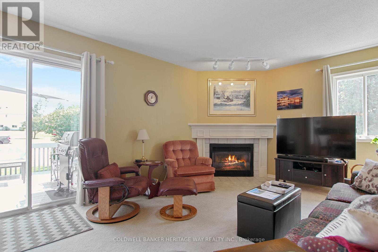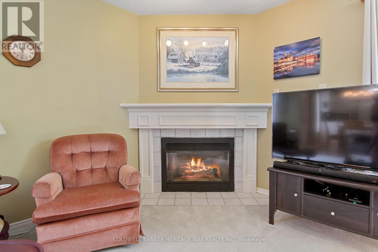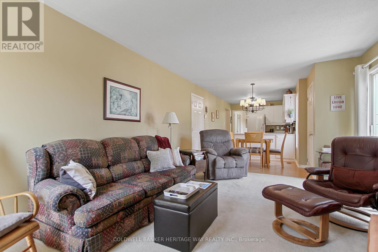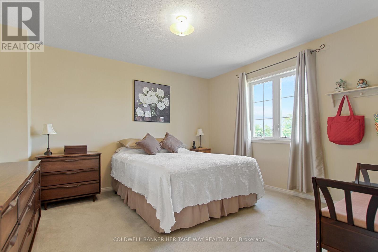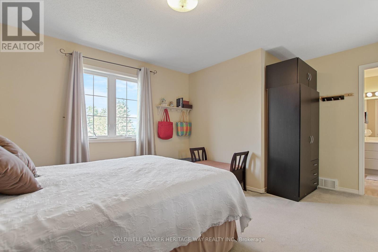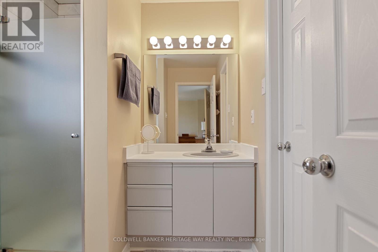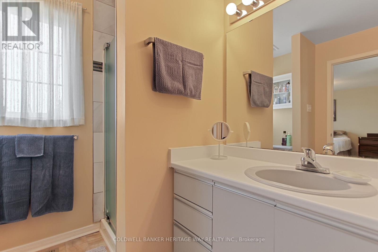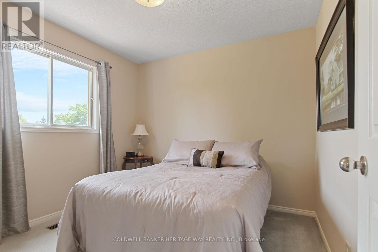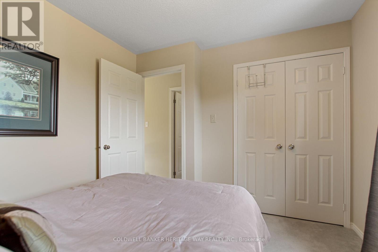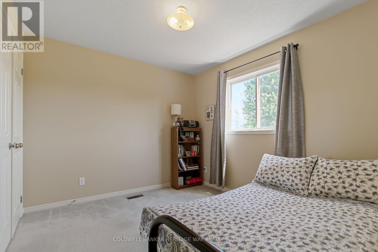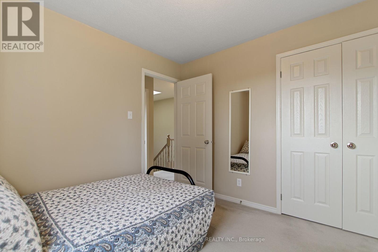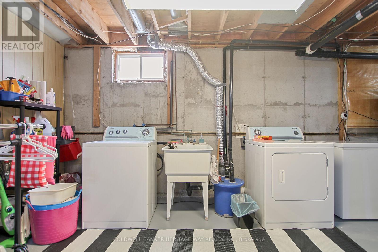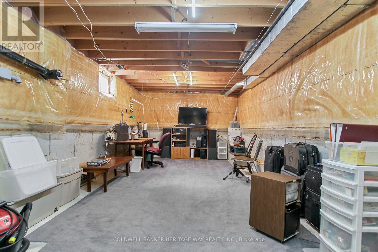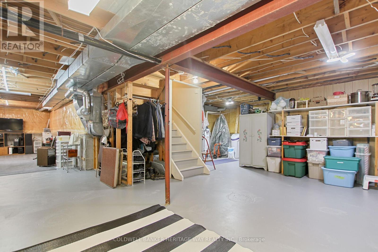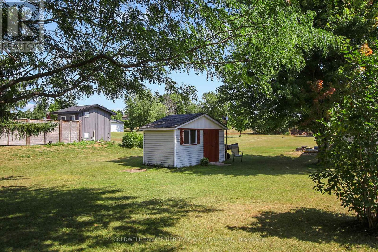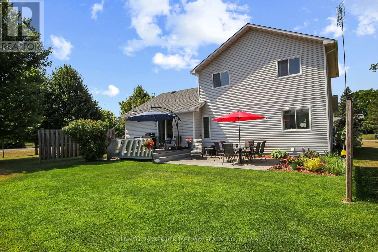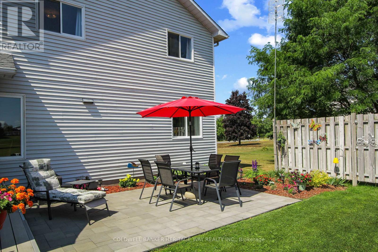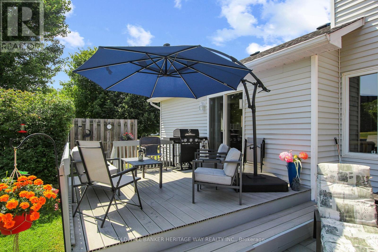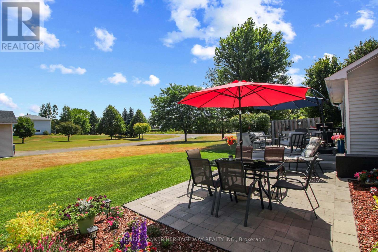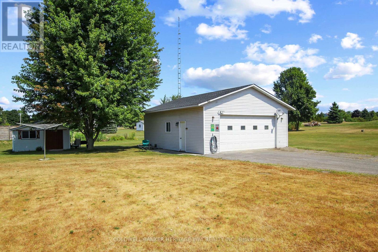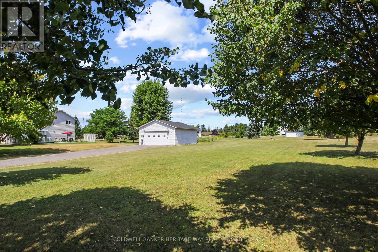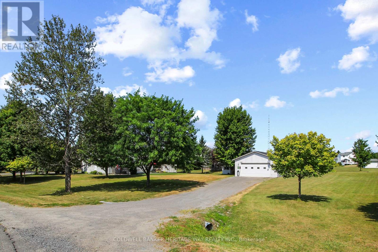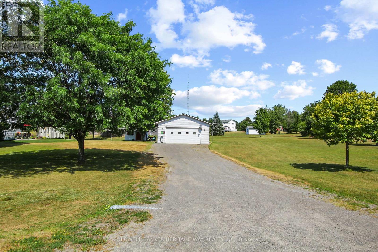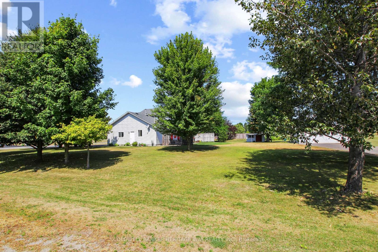3 Bedroom
3 Bathroom
1,500 - 2,000 ft2
Fireplace
Central Air Conditioning
Forced Air
Landscaped
$799,900
Welcome to this beautifully maintained two-storey home nestled in the highly sought after Carlegate neighbourhood on the edge of town. Situated on a generous 1+ acre corner lot, this property offers the perfect blend of space, comfort, and convenience within walking distance to local amenities. Pride of ownership is evident throughout the home. The main floor features a formal living and dining room, along with a functional kitchen that opens onto a bright breakfast nook and a cozy family room complete with a gas fireplace. Patio doors lead to an updated private deck and patio area, ideal for entertaining or enjoying quiet evenings outdoors. Upstairs, you will find a spacious primary bedroom with a 3-piece ensuite and walk-in closet, along with two additional well-sized bedrooms and a full 4-piece bathroom. The unfinished basement offers laundry facilities, a utility room, and plenty of potential for future development to suit your needs. A double attached garage with a paved driveway provides convenient access, while a detached 28' x 30' garage with a separate entrance off Quarry Road adds valuable space for storage, hobbies, or a workshop. This is a wonderful family home in a prime location, well cared for, and ready for new memories. (id:43934)
Property Details
|
MLS® Number
|
X12347269 |
|
Property Type
|
Single Family |
|
Community Name
|
912 - Mississippi Mills (Ramsay) Twp |
|
Equipment Type
|
Water Heater |
|
Features
|
Sump Pump |
|
Parking Space Total
|
8 |
|
Rental Equipment Type
|
Water Heater |
|
Structure
|
Deck, Porch |
Building
|
Bathroom Total
|
3 |
|
Bedrooms Above Ground
|
3 |
|
Bedrooms Total
|
3 |
|
Amenities
|
Fireplace(s) |
|
Appliances
|
Garage Door Opener Remote(s), Central Vacuum, Dishwasher, Dryer, Garage Door Opener, Hood Fan, Microwave, Stove, Washer, Refrigerator |
|
Basement Development
|
Unfinished |
|
Basement Type
|
Full (unfinished) |
|
Construction Style Attachment
|
Detached |
|
Cooling Type
|
Central Air Conditioning |
|
Exterior Finish
|
Brick, Vinyl Siding |
|
Fireplace Present
|
Yes |
|
Fireplace Total
|
1 |
|
Foundation Type
|
Poured Concrete |
|
Half Bath Total
|
1 |
|
Heating Fuel
|
Natural Gas |
|
Heating Type
|
Forced Air |
|
Stories Total
|
2 |
|
Size Interior
|
1,500 - 2,000 Ft2 |
|
Type
|
House |
|
Utility Water
|
Drilled Well |
Parking
Land
|
Acreage
|
No |
|
Landscape Features
|
Landscaped |
|
Sewer
|
Septic System |
|
Size Depth
|
303 Ft ,10 In |
|
Size Frontage
|
129 Ft ,9 In |
|
Size Irregular
|
129.8 X 303.9 Ft |
|
Size Total Text
|
129.8 X 303.9 Ft|1/2 - 1.99 Acres |
|
Zoning Description
|
Residential |
Rooms
| Level |
Type |
Length |
Width |
Dimensions |
|
Second Level |
Bedroom 3 |
3.0785 m |
2.9261 m |
3.0785 m x 2.9261 m |
|
Second Level |
Bathroom |
2.0422 m |
1.524 m |
2.0422 m x 1.524 m |
|
Second Level |
Primary Bedroom |
4.7244 m |
3.9014 m |
4.7244 m x 3.9014 m |
|
Second Level |
Bathroom |
2.3165 m |
2.0422 m |
2.3165 m x 2.0422 m |
|
Second Level |
Bedroom 2 |
3.2004 m |
2.9261 m |
3.2004 m x 2.9261 m |
|
Basement |
Laundry Room |
|
|
Measurements not available |
|
Basement |
Utility Room |
|
|
Measurements not available |
|
Main Level |
Foyer |
2.6518 m |
1.6764 m |
2.6518 m x 1.6764 m |
|
Main Level |
Dining Room |
4.0234 m |
3.5052 m |
4.0234 m x 3.5052 m |
|
Main Level |
Living Room |
2.8651 m |
3.5052 m |
2.8651 m x 3.5052 m |
|
Main Level |
Kitchen |
3.0785 m |
2.8651 m |
3.0785 m x 2.8651 m |
|
Main Level |
Eating Area |
3.0175 m |
2.2555 m |
3.0175 m x 2.2555 m |
|
Main Level |
Family Room |
5.1511 m |
3.7186 m |
5.1511 m x 3.7186 m |
|
Main Level |
Bathroom |
1.9507 m |
1.0668 m |
1.9507 m x 1.0668 m |
https://www.realtor.ca/real-estate/28739267/265-julie-anne-crescent-mississippi-mills-912-mississippi-mills-ramsay-twp

