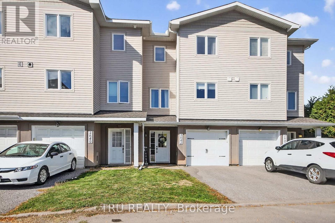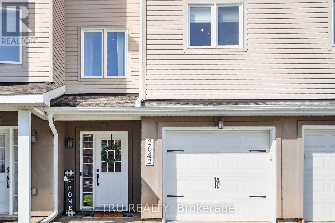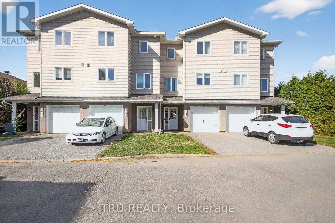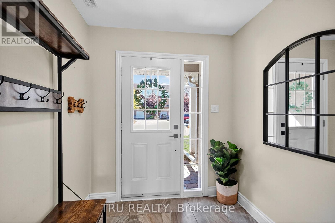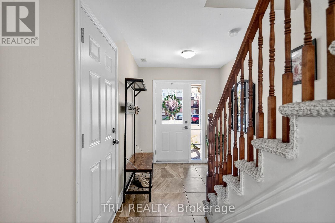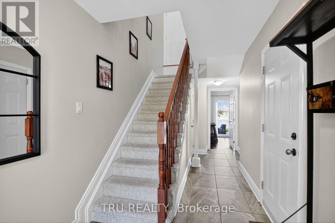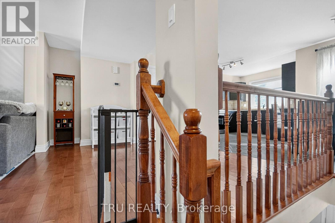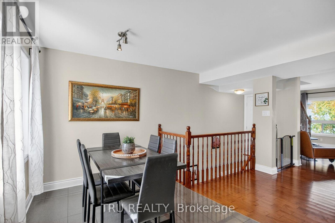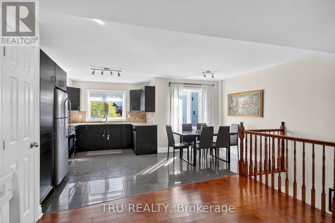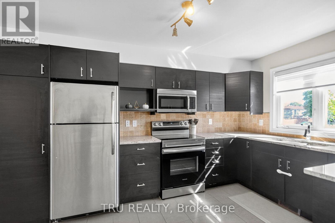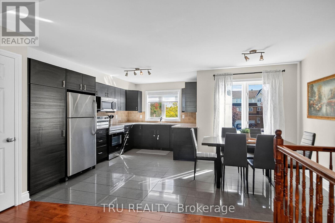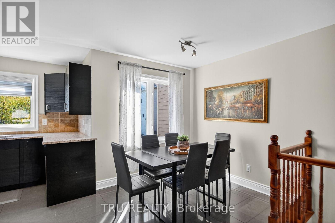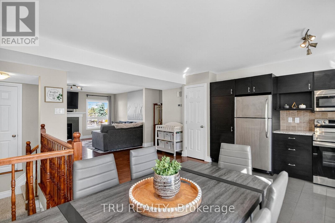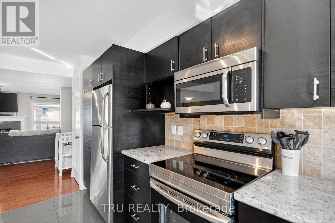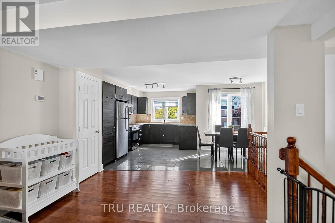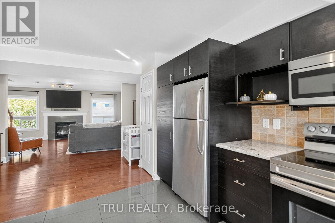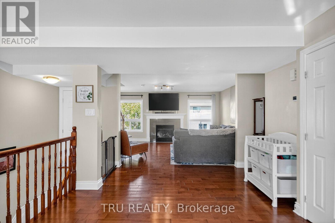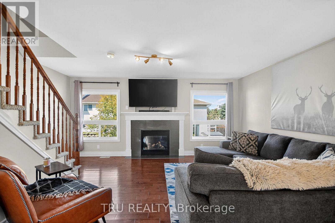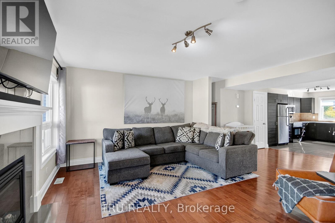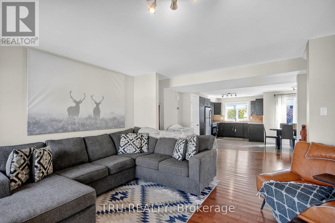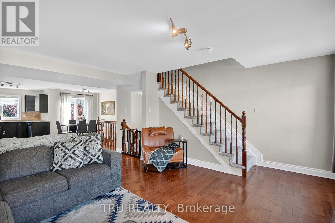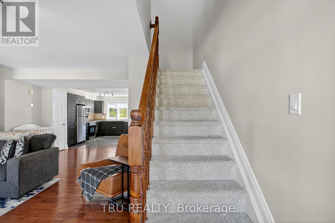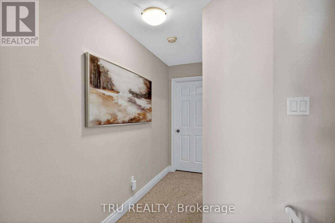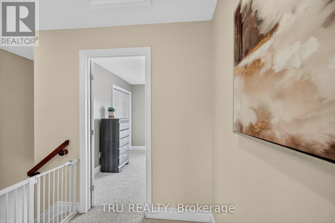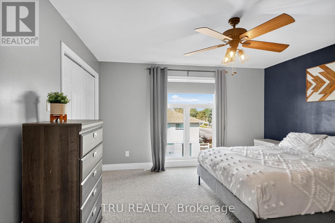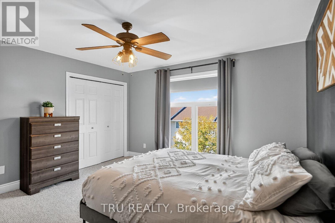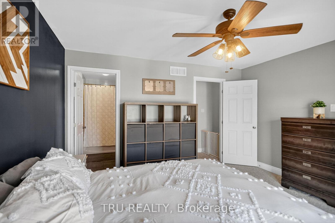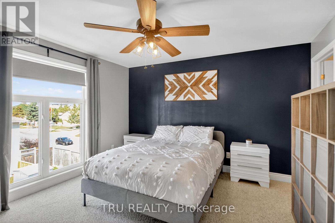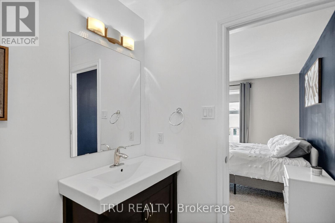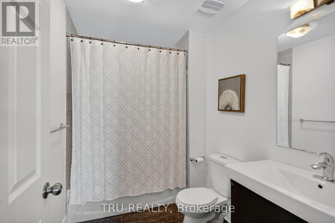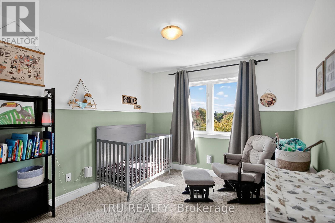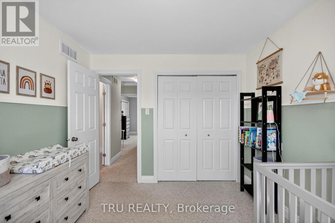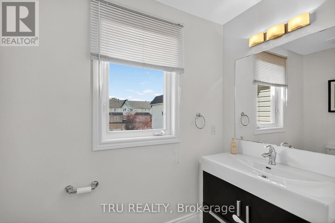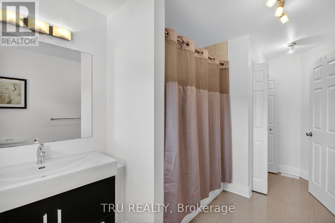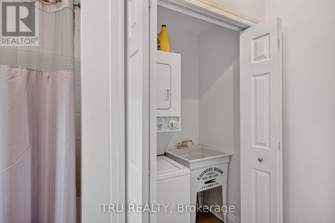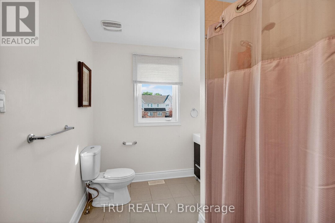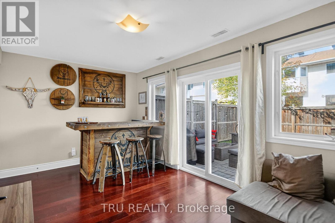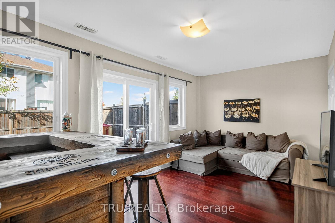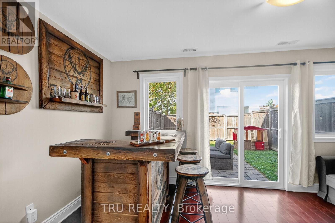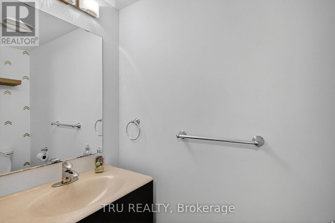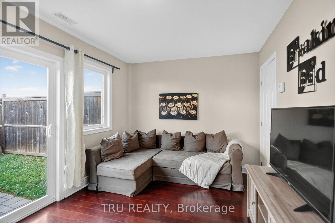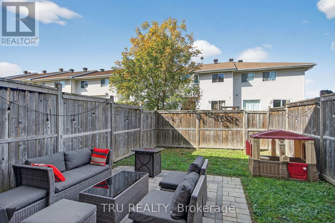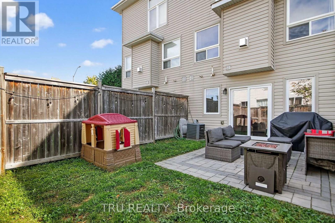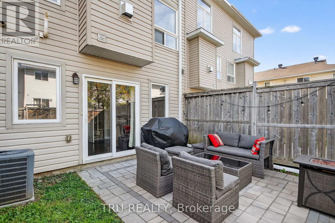2642 Palings Private Ottawa, Ontario K1T 4A4
$599,900Maintenance, Parcel of Tied Land
$33.83 Monthly
Maintenance, Parcel of Tied Land
$33.83 MonthlyThis 3 bedroom and 3 bathroom approximately 2013 built newer home is all about upgrades and location! Quick drive to the Ottawa Airport (less than 5 km) and downtown. Easy walk to transitway and O-train, schools, parks and South Keys Shopping Center, etc. The home features quartz kitchen counter tops, stainless steel appliances, kitchen pantry with an open concept second floor (kitchen, living room & dining room) with a gas fireplace. Recent improvements include landscaped backyard patio and new eavestroughs in 2021, plus air duct cleaning in December 2024. Large master bedroom has your own ensuite bathroom. The home has upgraded hardwood and ceramic flooring on the main and second floors. The main floor (ground level) has a 3rd bedroom that can be used as a family room/home office, which has a walk out to a patio in a fenced backyard. There is an attached interior garage with inside entry to your new home. Annual fee (POTL) of $406 includes road maintenance and snow removal. (id:43934)
Property Details
| MLS® Number | X12446155 |
| Property Type | Single Family |
| Community Name | 2604 - Emerald Woods/Sawmill Creek |
| Equipment Type | Water Heater |
| Parking Space Total | 2 |
| Rental Equipment Type | Water Heater |
Building
| Bathroom Total | 3 |
| Bedrooms Above Ground | 3 |
| Bedrooms Total | 3 |
| Age | 6 To 15 Years |
| Amenities | Fireplace(s) |
| Appliances | Dishwasher, Dryer, Garage Door Opener, Hood Fan, Microwave, Stove, Washer, Window Coverings, Refrigerator |
| Basement Type | None |
| Construction Style Attachment | Attached |
| Cooling Type | Central Air Conditioning |
| Exterior Finish | Vinyl Siding, Stucco |
| Fireplace Present | Yes |
| Fireplace Total | 1 |
| Foundation Type | Poured Concrete, Slab |
| Half Bath Total | 1 |
| Heating Fuel | Natural Gas |
| Heating Type | Forced Air |
| Stories Total | 3 |
| Size Interior | 1,500 - 2,000 Ft2 |
| Type | Row / Townhouse |
| Utility Water | Municipal Water |
Parking
| Attached Garage | |
| Garage |
Land
| Acreage | No |
| Sewer | Sanitary Sewer |
| Size Depth | 88 Ft ,2 In |
| Size Frontage | 18 Ft ,2 In |
| Size Irregular | 18.2 X 88.2 Ft |
| Size Total Text | 18.2 X 88.2 Ft |
Rooms
| Level | Type | Length | Width | Dimensions |
|---|---|---|---|---|
| Second Level | Kitchen | 3.86 m | 3 m | 3.86 m x 3 m |
| Second Level | Living Room | 6.91 m | 3.63 m | 6.91 m x 3.63 m |
| Second Level | Dining Room | 2.31 m | 2.31 m | 2.31 m x 2.31 m |
| Third Level | Bedroom | 4.12 m | 3.89 m | 4.12 m x 3.89 m |
| Third Level | Bathroom | 3.1 m | 2.13 m | 3.1 m x 2.13 m |
| Third Level | Bedroom 2 | 3.76 m | 2.97 m | 3.76 m x 2.97 m |
| Third Level | Bathroom | 2.72 m | 1.8 m | 2.72 m x 1.8 m |
| Main Level | Bedroom 3 | 5.26 m | 3.02 m | 5.26 m x 3.02 m |
| Main Level | Bathroom | 2 m | 1 m | 2 m x 1 m |
Utilities
| Electricity | Installed |
| Sewer | Installed |
Contact Us
Contact us for more information

