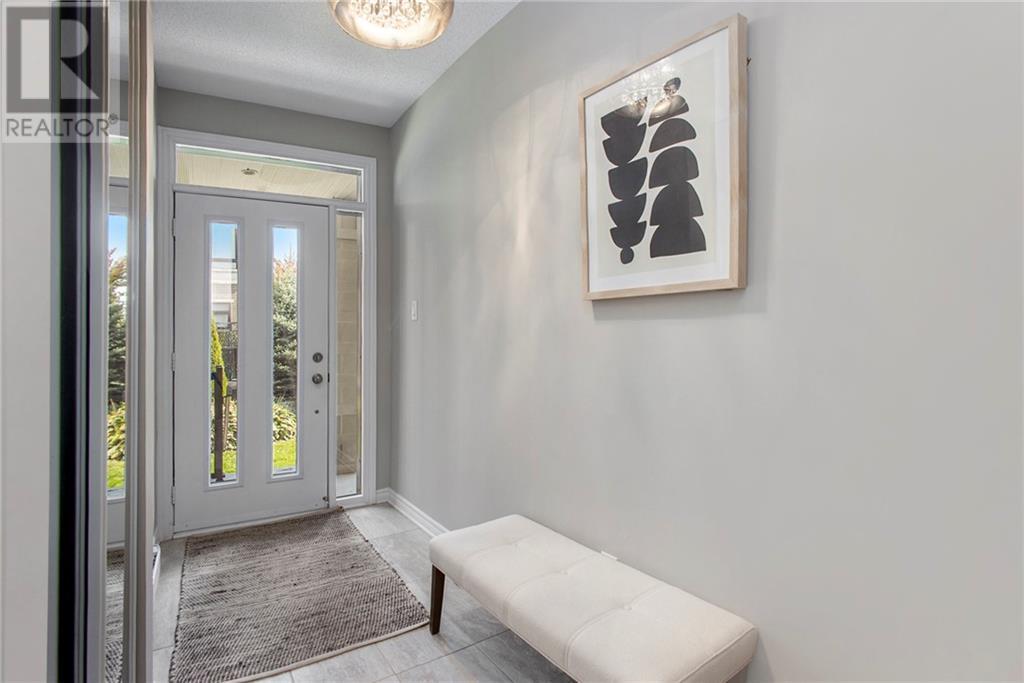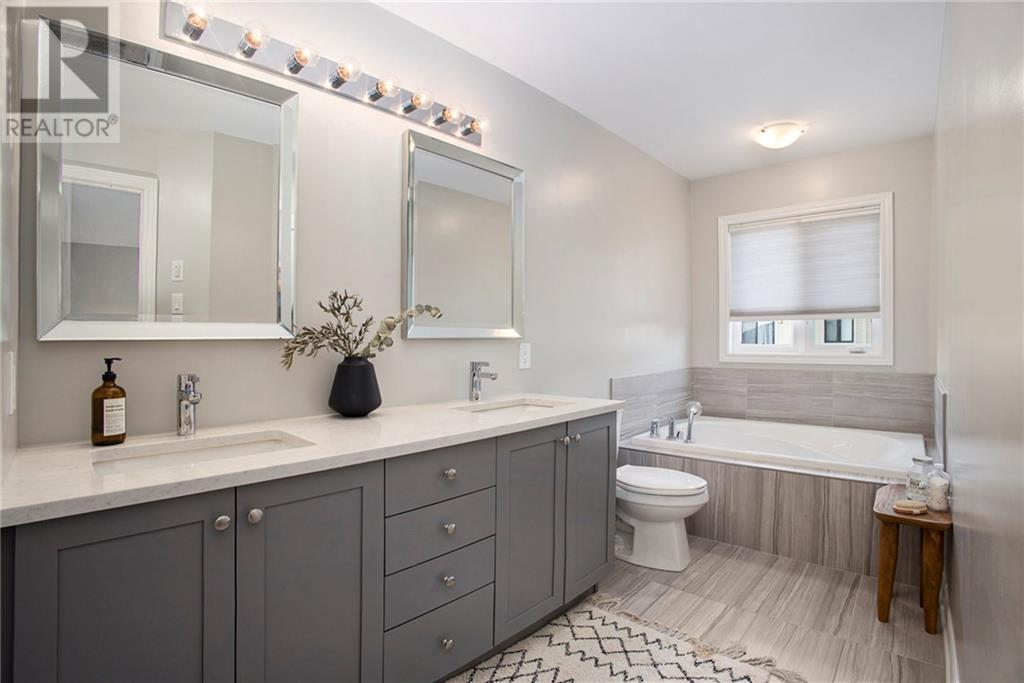264 Pembina Private Ottawa, Ontario K4M 0G7
$547,500Maintenance, Landscaping, Property Management, Waste Removal, Other, See Remarks, Reserve Fund Contributions
$449.55 Monthly
Maintenance, Landscaping, Property Management, Waste Removal, Other, See Remarks, Reserve Fund Contributions
$449.55 MonthlyWelcome to this stunning modern walk-up townhome, where luxurious living meets exceptional design. The open-concept kitchen features shaker-style cabinets, striking herringbone backsplash, and exquisite Calcutta quartz countertops, complete with a waterfall island. Stainless steel appliances enhance the kitchen, bringing both style and functionality to the space. Upgraded hardwood flooring flows seamlessly throughout the main living areas. The expansive living room is highlighted by a soaring cathedral ceiling, creating a grand atmosphere. Step outside to your private balcony- perfect for morning coffee or evening relaxation. The bedrooms boast generous walk-in closets, upstairs the primary suite is a true retreat with its own private balcony and a luxurious 5-piece ensuite. The bathrooms are adorned with sleek quartz countertops. Practicality meets convenience with a 1-car garage + additional parking spot. This home offers modern elegance, comfort and high-end finishes at every turn. (id:43934)
Property Details
| MLS® Number | 1414818 |
| Property Type | Single Family |
| Neigbourhood | Riverside South |
| CommunityFeatures | Pets Allowed |
| ParkingSpaceTotal | 2 |
Building
| BathroomTotal | 2 |
| BedroomsAboveGround | 2 |
| BedroomsTotal | 2 |
| Amenities | Laundry - In Suite |
| Appliances | Refrigerator, Dishwasher, Dryer, Microwave Range Hood Combo, Stove, Washer |
| BasementDevelopment | Not Applicable |
| BasementType | None (not Applicable) |
| ConstructedDate | 2017 |
| ConstructionStyleAttachment | Stacked |
| CoolingType | Central Air Conditioning |
| ExteriorFinish | Stone, Brick, Siding |
| FlooringType | Wall-to-wall Carpet, Hardwood, Vinyl |
| FoundationType | Poured Concrete |
| HeatingFuel | Natural Gas |
| HeatingType | Forced Air |
| StoriesTotal | 3 |
| Type | House |
| UtilityWater | Municipal Water |
Parking
| Attached Garage |
Land
| Acreage | No |
| Sewer | Municipal Sewage System |
| ZoningDescription | Res |
Rooms
| Level | Type | Length | Width | Dimensions |
|---|---|---|---|---|
| Second Level | Kitchen | 10'2" x 8'8" | ||
| Second Level | Dining Room | 10'2" x 14'10" | ||
| Second Level | 4pc Bathroom | 10'2" x 5'2" | ||
| Second Level | Laundry Room | 12'0" x 5'5" | ||
| Second Level | Bedroom | 13'8" x 9'3" | ||
| Second Level | Other | 5'6" x 4'9" | ||
| Second Level | Living Room | 12'0" x 26'7" | ||
| Third Level | Loft | 16'2" x 17'7" | ||
| Third Level | Primary Bedroom | 13'11" x 13'9" | ||
| Third Level | 5pc Bathroom | 5'10" x 17'1" | ||
| Third Level | Other | 6'2" x 5'7" | ||
| Main Level | Foyer | 6'4" x 13'3" |
https://www.realtor.ca/real-estate/27504764/264-pembina-private-ottawa-riverside-south
Interested?
Contact us for more information





























































