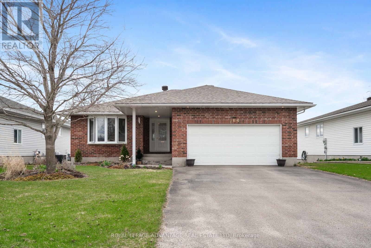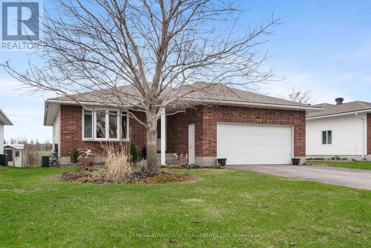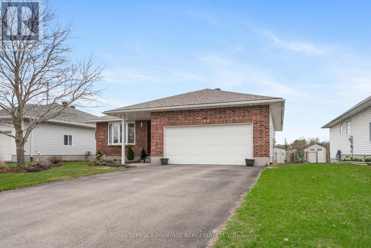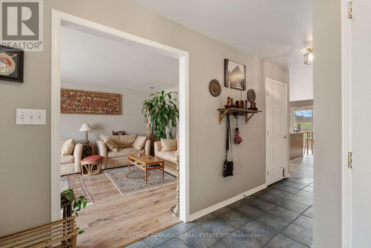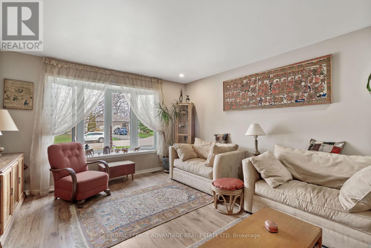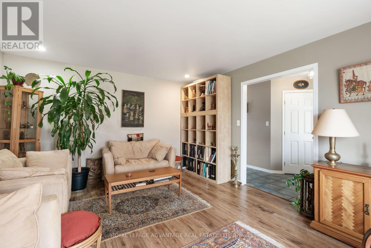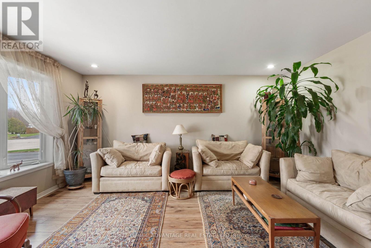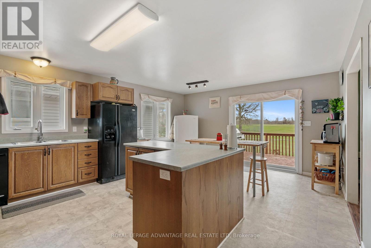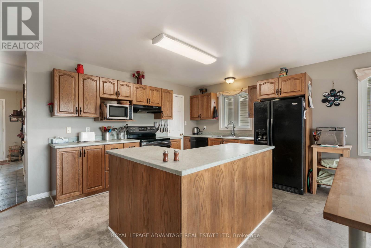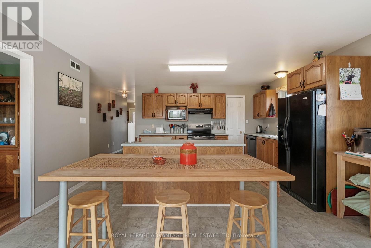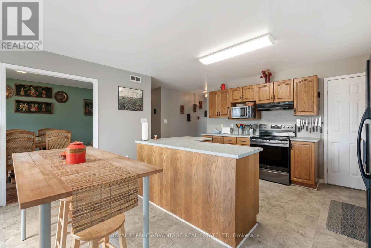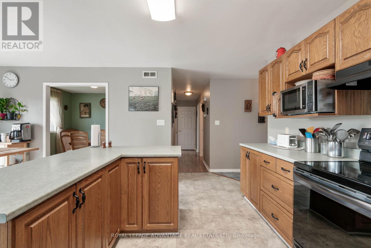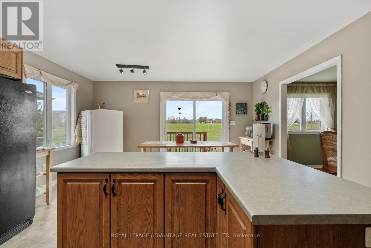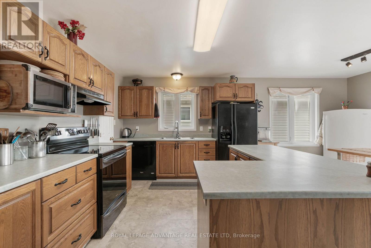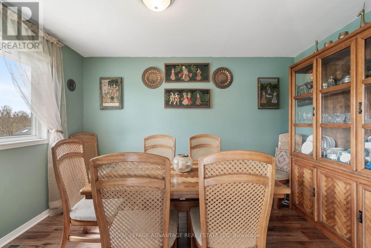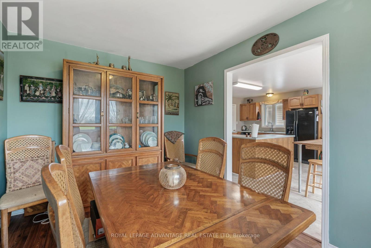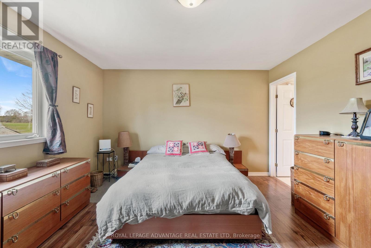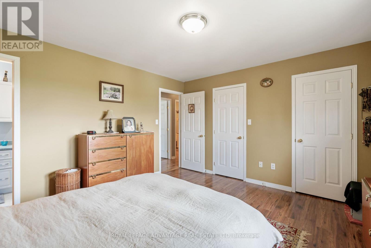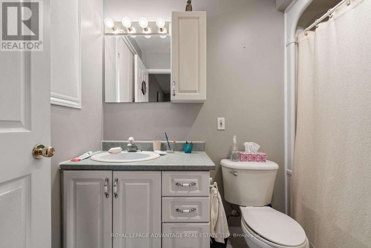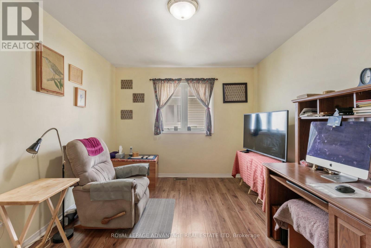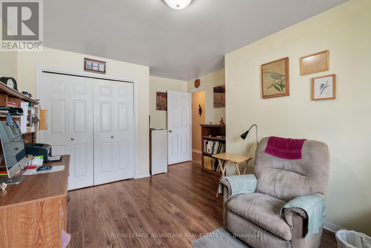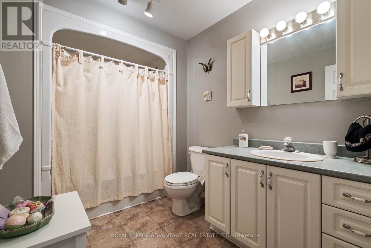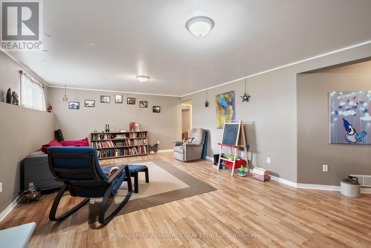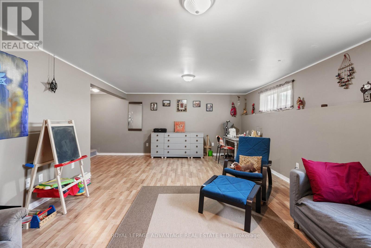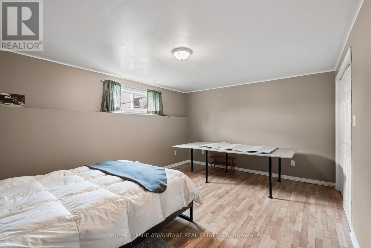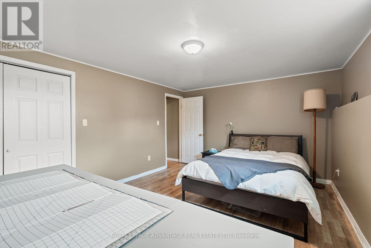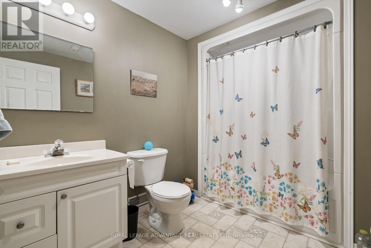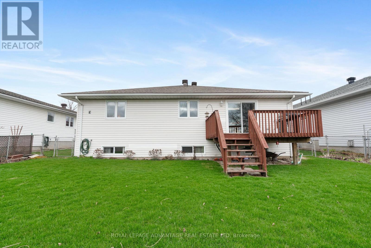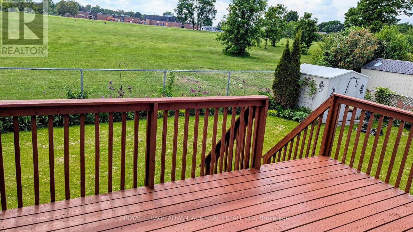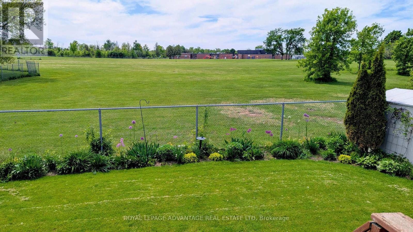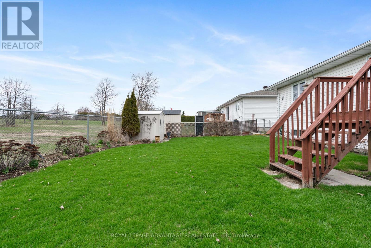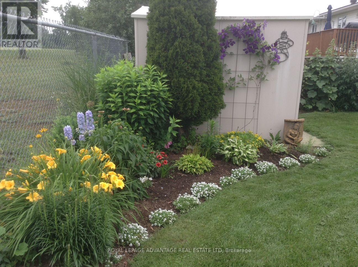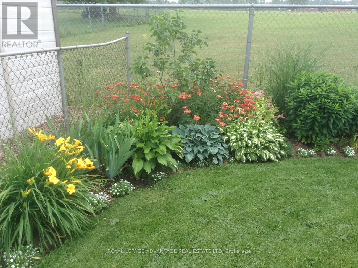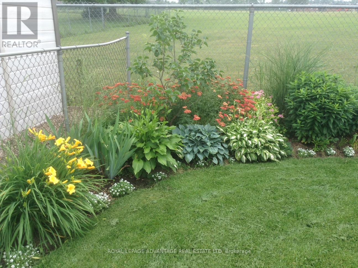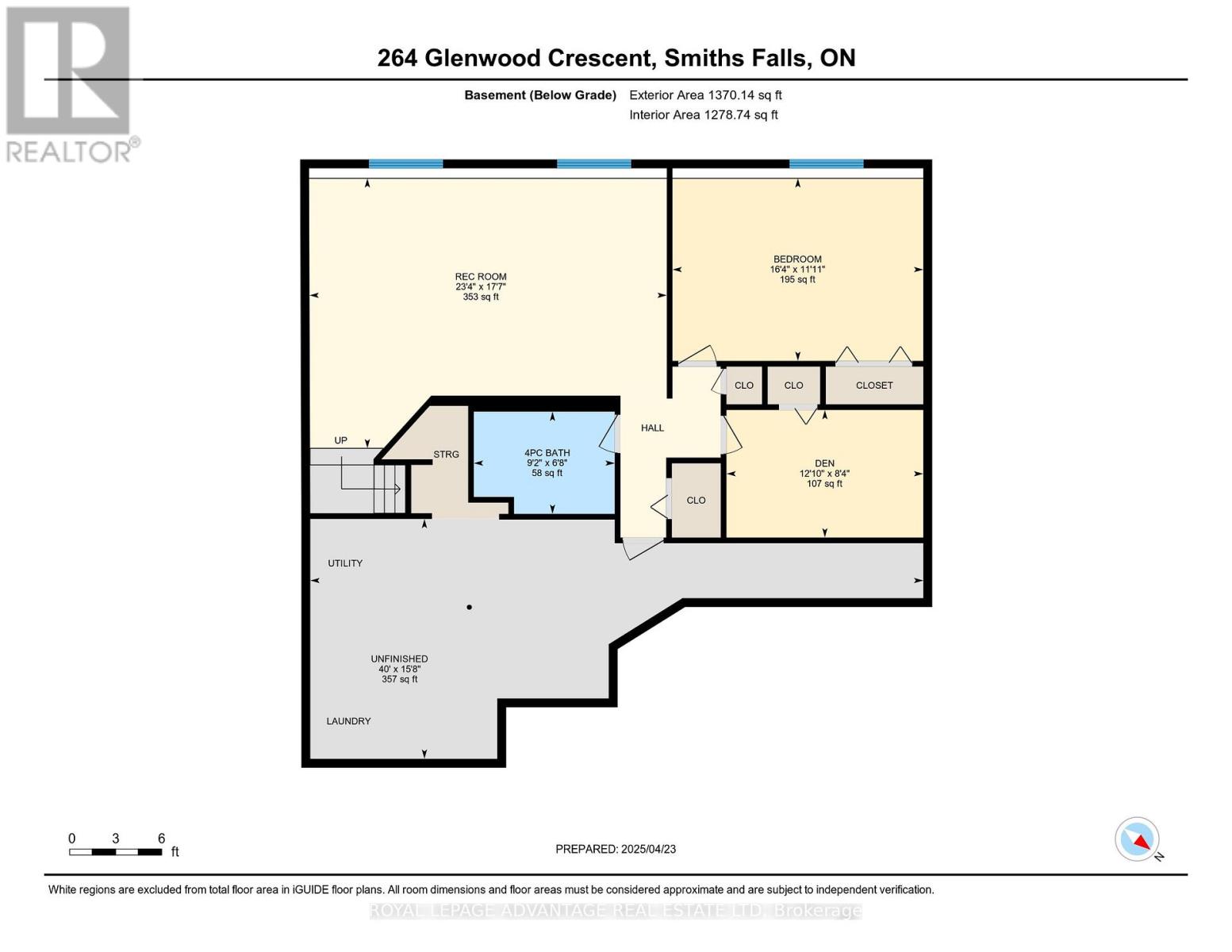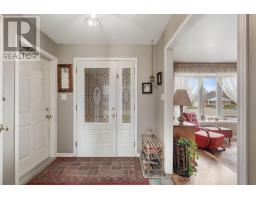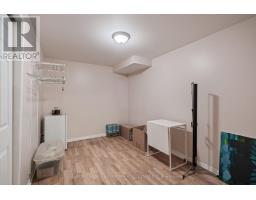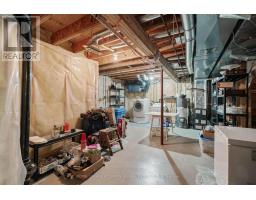3 Bedroom
3 Bathroom
1,100 - 1,500 ft2
Bungalow
Central Air Conditioning
Forced Air
$575,000
Great location on a quiet cul-de-sac and backing onto greenspace of the far end of schoolyard, so no rear neighbour, this lovely spacious bungalow is in a sought after neighbourhood! The formal living room with it's large bay window provides lots of light and comfort! This was a 3 bedroom home, with 1 of the bedrooms converted into a separate dining room, but could be easily made back into a 3rd bdrm. The open style kitchen, offers an abundance of cupboards and counter space, and a separate pantry! It also features a large centre island and is combined with a breakfast area/family room, which offers a walkout to a large deck, all overlooking the fully fenced backyard! Great potential for an in-law suite in the lower level, as there is a large family room, bedroom, den and a 4-pc bath! There is an inside access to the double garage from the tiled entrance foyer which also boasts a large walk-in closet! Don't miss out on this wonderful home on a dead end street! Book your viewing today, before it's gone! (id:43934)
Property Details
|
MLS® Number
|
X12101143 |
|
Property Type
|
Single Family |
|
Community Name
|
901 - Smiths Falls |
|
Easement
|
Easement |
|
Parking Space Total
|
6 |
|
Structure
|
Deck |
Building
|
Bathroom Total
|
3 |
|
Bedrooms Above Ground
|
2 |
|
Bedrooms Below Ground
|
1 |
|
Bedrooms Total
|
3 |
|
Appliances
|
Garage Door Opener Remote(s), Central Vacuum, Water Heater, Dishwasher, Dryer, Stove, Washer, Refrigerator |
|
Architectural Style
|
Bungalow |
|
Basement Development
|
Finished |
|
Basement Type
|
Full (finished) |
|
Construction Style Attachment
|
Detached |
|
Cooling Type
|
Central Air Conditioning |
|
Exterior Finish
|
Brick, Vinyl Siding |
|
Flooring Type
|
Tile |
|
Foundation Type
|
Poured Concrete |
|
Heating Fuel
|
Natural Gas |
|
Heating Type
|
Forced Air |
|
Stories Total
|
1 |
|
Size Interior
|
1,100 - 1,500 Ft2 |
|
Type
|
House |
|
Utility Water
|
Municipal Water |
Parking
Land
|
Acreage
|
No |
|
Sewer
|
Sanitary Sewer |
|
Size Depth
|
110 Ft |
|
Size Frontage
|
55 Ft |
|
Size Irregular
|
55 X 110 Ft |
|
Size Total Text
|
55 X 110 Ft |
Rooms
| Level |
Type |
Length |
Width |
Dimensions |
|
Lower Level |
Utility Room |
6 m |
4.7 m |
6 m x 4.7 m |
|
Lower Level |
Family Room |
7.08 m |
4.34 m |
7.08 m x 4.34 m |
|
Lower Level |
Den |
3.88 m |
2.54 m |
3.88 m x 2.54 m |
|
Lower Level |
Bedroom 3 |
4.97 m |
3.6 m |
4.97 m x 3.6 m |
|
Ground Level |
Living Room |
4.82 m |
3.96 m |
4.82 m x 3.96 m |
|
Ground Level |
Dining Room |
3.81 m |
2.74 m |
3.81 m x 2.74 m |
|
Ground Level |
Kitchen |
4.54 m |
3.12 m |
4.54 m x 3.12 m |
|
Ground Level |
Eating Area |
4.54 m |
2.69 m |
4.54 m x 2.69 m |
|
Ground Level |
Foyer |
2.13 m |
1.9 m |
2.13 m x 1.9 m |
|
Ground Level |
Primary Bedroom |
4.24 m |
3.81 m |
4.24 m x 3.81 m |
|
Ground Level |
Bedroom 2 |
4.11 m |
3.63 m |
4.11 m x 3.63 m |
Utilities
https://www.realtor.ca/real-estate/28208422/264-glenwood-crescent-smiths-falls-901-smiths-falls

