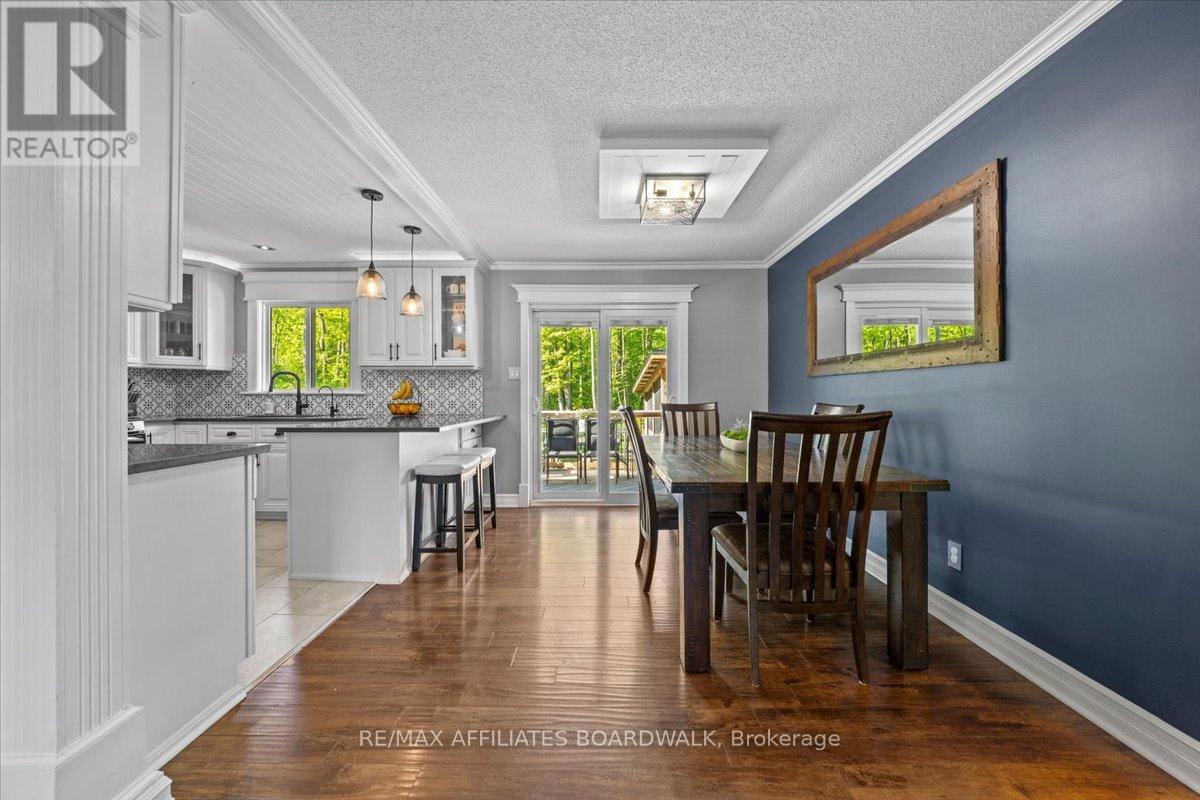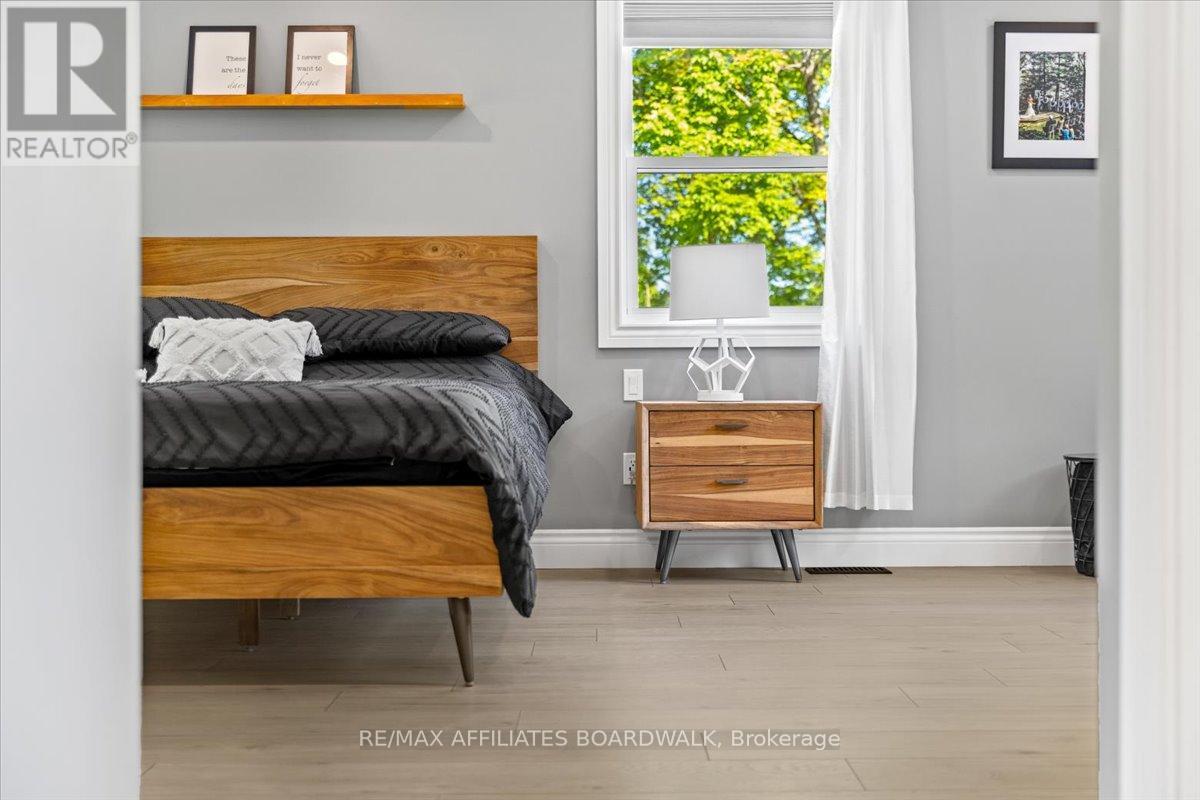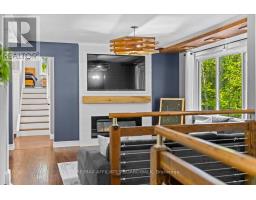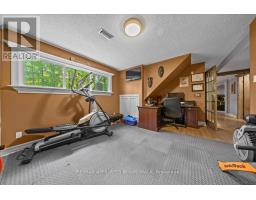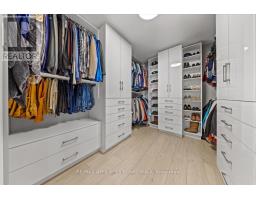2633 Cemetery Side Road Beckwith, Ontario K7C 3P2
$929,900
The perfect family retreat just 10 minutes from Carleton Place & 30 minutes to Ottawa!Set on nearly 2 acres, this fully renovated raised bungalow blends modern updates with country charm. Step inside to a bright, open-concept living space featuring a stunning kitchen updated in 2021 with quartz countertops and heated tile floors. The separate mudroom and walk-in pantry make busy mornings easier. Down the hall, three bedrooms offer cozy retreats for the kids, while the newly added 700 sq ft primary suite (2023) is your personal haven. Complete with a spacious walk-in closet, custom shower, and heated tile ensuite, it sits privately above the newly built, heated and insulated 2-car garage.Families will love the basement a bright, versatile space ready for playtime, workouts, or movie nights. Outside, enjoy a large deck (2020), a charming gazebo (2019), and a 24' x 24' detached garage/shop (2020), also heated and insulated perfect for hobbies or additional storage.This home has been thoughtfully updated with comfort and efficiency in mind: new furnace, A/C, and hot water tank (2017), all new windows (2021), and a brand new 200-amp electrical service with Generlink and new panel (2023). Every detail is designed for easy family living and peaceful country vibes. (id:43934)
Open House
This property has open houses!
2:00 pm
Ends at:4:00 pm
Property Details
| MLS® Number | X12182585 |
| Property Type | Single Family |
| Community Name | 910 - Beckwith Twp |
| Features | Wooded Area |
| Parking Space Total | 10 |
| Structure | Deck |
Building
| Bathroom Total | 3 |
| Bedrooms Above Ground | 4 |
| Bedrooms Below Ground | 1 |
| Bedrooms Total | 5 |
| Age | 16 To 30 Years |
| Amenities | Fireplace(s) |
| Appliances | Hot Tub, Water Heater, Dishwasher, Dryer, Hood Fan, Play Structure, Stove, Washer, Refrigerator |
| Architectural Style | Raised Bungalow |
| Basement Development | Finished |
| Basement Type | Full (finished) |
| Construction Style Attachment | Detached |
| Cooling Type | Central Air Conditioning |
| Exterior Finish | Vinyl Siding |
| Fireplace Present | Yes |
| Fireplace Total | 2 |
| Foundation Type | Wood |
| Heating Fuel | Propane |
| Heating Type | Forced Air |
| Stories Total | 1 |
| Size Interior | 1,500 - 2,000 Ft2 |
| Type | House |
| Utility Water | Drilled Well |
Parking
| Attached Garage | |
| Garage |
Land
| Acreage | No |
| Sewer | Septic System |
| Size Depth | 387 Ft ,6 In |
| Size Frontage | 189 Ft |
| Size Irregular | 189 X 387.5 Ft |
| Size Total Text | 189 X 387.5 Ft|1/2 - 1.99 Acres |
| Zoning Description | Residential. |
Rooms
| Level | Type | Length | Width | Dimensions |
|---|---|---|---|---|
| Basement | Recreational, Games Room | 12.62 m | 4.82 m | 12.62 m x 4.82 m |
| Basement | Bedroom | 4.44 m | 3.29 m | 4.44 m x 3.29 m |
| Basement | Bathroom | 3.18 m | 2.39 m | 3.18 m x 2.39 m |
| Main Level | Living Room | 4.01 m | 4.05 m | 4.01 m x 4.05 m |
| Main Level | Kitchen | 3.26 m | 3.27 m | 3.26 m x 3.27 m |
| Main Level | Dining Room | 2.61 m | 3.27 m | 2.61 m x 3.27 m |
| Main Level | Bedroom | 3.23 m | 2.9 m | 3.23 m x 2.9 m |
| Main Level | Bedroom 2 | 3.78 m | 3.27 m | 3.78 m x 3.27 m |
| Main Level | Bedroom 3 | 2.46 m | 3.95 m | 2.46 m x 3.95 m |
| Main Level | Bathroom | 2.77 m | 3.27 m | 2.77 m x 3.27 m |
| Main Level | Pantry | 2.36 m | 2.04 m | 2.36 m x 2.04 m |
| Upper Level | Bathroom | 2.62 m | 2.51 m | 2.62 m x 2.51 m |
| Upper Level | Primary Bedroom | 5.38 m | 6.45 m | 5.38 m x 6.45 m |
| Upper Level | Other | 2.62 m | 2.86 m | 2.62 m x 2.86 m |
https://www.realtor.ca/real-estate/28387107/2633-cemetery-side-road-beckwith-910-beckwith-twp
Contact Us
Contact us for more information









