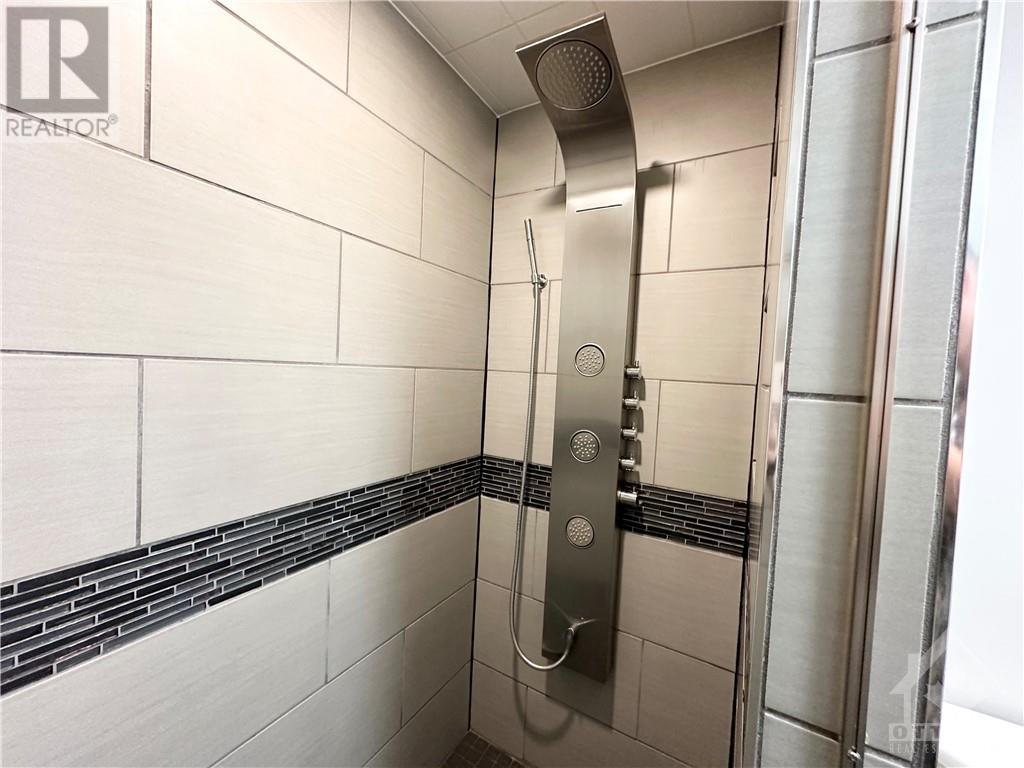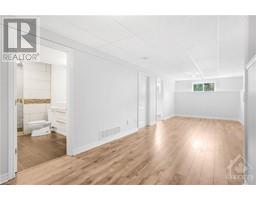263 Trillium Circle Wendover, Ontario K0A 3K0
$434,000
Welcome to 263 Trillium Circle; built in 2009 this 3 bedroom, 2 bathroom bungalow semi-detached is located ONLY approx. 35mins from Ottawa & 10mins from Rockland. Main floor featuring a good size family room overlooking the dining room & gourmet kitchen with plenty of windows attracting tons of natural sunlight; 2 good size bedrooms, renovated bathroom & laundry area. Fully finished lower level featuring a good size bedroom, huge recreational room, a modern 3pce bathroom & plenty of storage space. Fully fenced backyard with storage shed & a spacious deck with natural gas hookup for the BBQ. Extended driveway that fits 4 cars. BOOK YOUR PRIVATE SHOWING TODAY! Freshly painted(2024), New light fixtures & pot lights(2024). (id:43934)
Property Details
| MLS® Number | 1379639 |
| Property Type | Single Family |
| Neigbourhood | WENDOVER |
| Amenities Near By | Recreation Nearby, Water Nearby |
| Community Features | Family Oriented |
| Parking Space Total | 4 |
| Storage Type | Storage Shed |
| Structure | Deck |
Building
| Bathroom Total | 2 |
| Bedrooms Above Ground | 2 |
| Bedrooms Below Ground | 1 |
| Bedrooms Total | 3 |
| Appliances | Refrigerator, Dishwasher, Stove |
| Architectural Style | Bungalow |
| Basement Development | Finished |
| Basement Type | Full (finished) |
| Constructed Date | 2009 |
| Construction Style Attachment | Semi-detached |
| Cooling Type | Central Air Conditioning |
| Exterior Finish | Brick, Siding |
| Flooring Type | Laminate, Vinyl, Ceramic |
| Foundation Type | Poured Concrete |
| Heating Fuel | Natural Gas |
| Heating Type | Forced Air |
| Stories Total | 1 |
| Type | House |
| Utility Water | Municipal Water |
Parking
| Surfaced |
Land
| Acreage | No |
| Fence Type | Fenced Yard |
| Land Amenities | Recreation Nearby, Water Nearby |
| Sewer | Municipal Sewage System |
| Size Depth | 109 Ft ,9 In |
| Size Frontage | 40 Ft ,9 In |
| Size Irregular | 40.79 Ft X 109.75 Ft |
| Size Total Text | 40.79 Ft X 109.75 Ft |
| Zoning Description | Residential |
Rooms
| Level | Type | Length | Width | Dimensions |
|---|---|---|---|---|
| Lower Level | Bedroom | 11’9” x 10’1” | ||
| Lower Level | Recreation Room | 29’6” x 10’7” | ||
| Lower Level | 3pc Bathroom | 11’1” x 5’3” | ||
| Lower Level | Utility Room | 11’5” x 9’1” | ||
| Lower Level | Den | 15’3” x 11’6” | ||
| Main Level | Bedroom | 12’1” x 11’6” | ||
| Main Level | Primary Bedroom | 15’6” x 11’1” | ||
| Main Level | Living Room | 13’1” x 11’1” | ||
| Main Level | Dining Room | 17’1” x 9’1” | ||
| Main Level | 3pc Bathroom | 11’1” x 5’3” | ||
| Main Level | Kitchen | 12’1” x 11’5” | ||
| Main Level | Laundry Room | 5’1” x 3’4” |
Utilities
| Fully serviced | Available |
https://www.realtor.ca/real-estate/27093223/263-trillium-circle-wendover-wendover
Interested?
Contact us for more information



















































