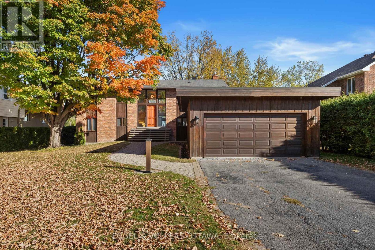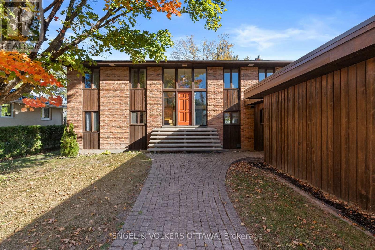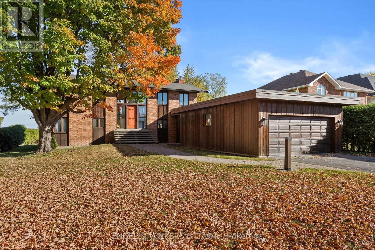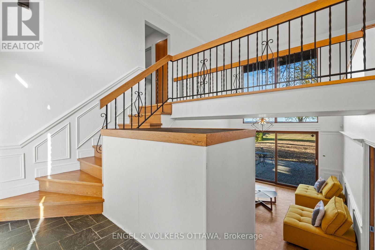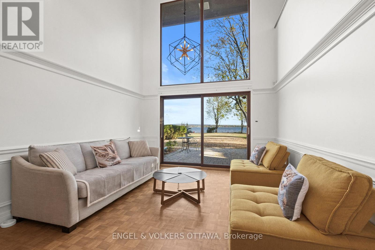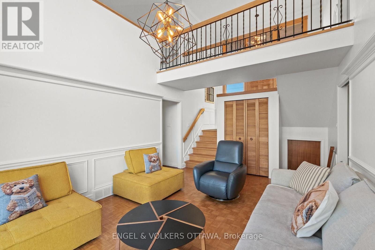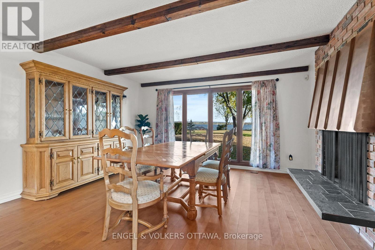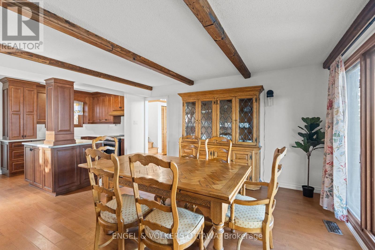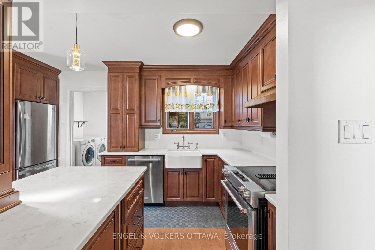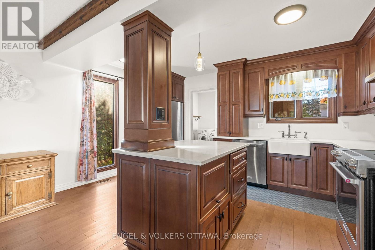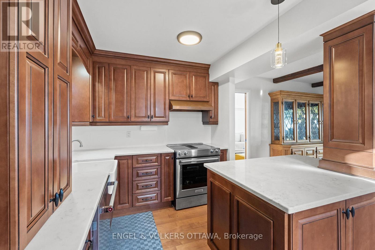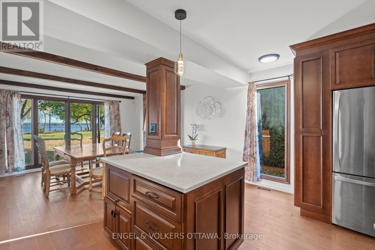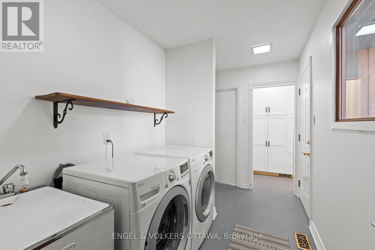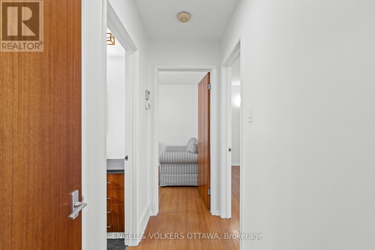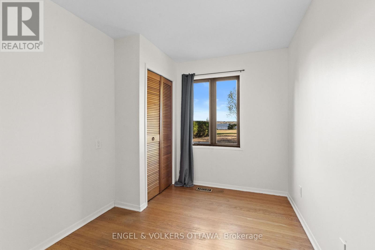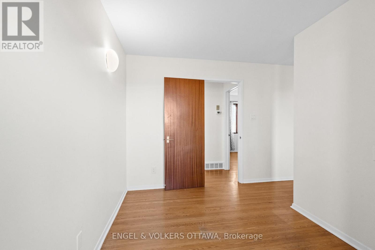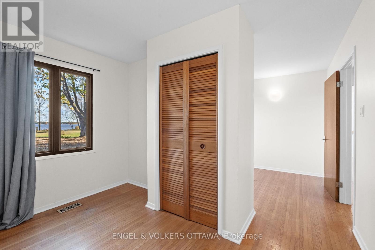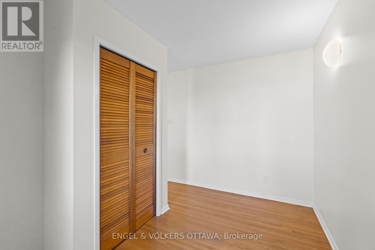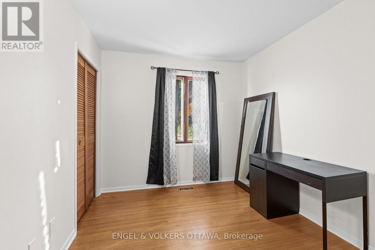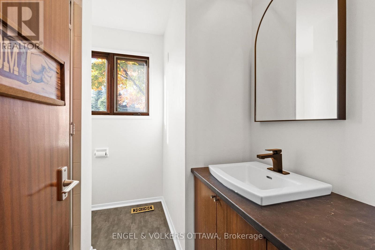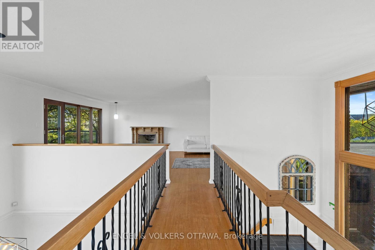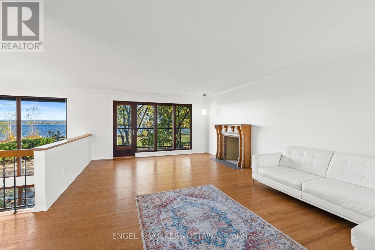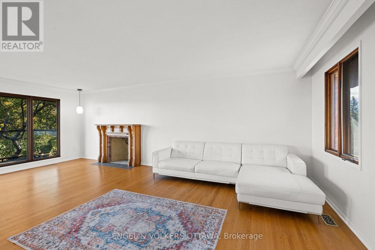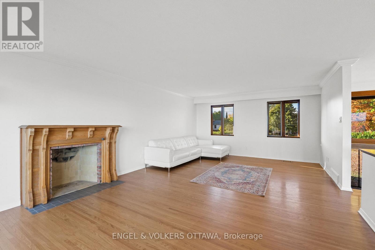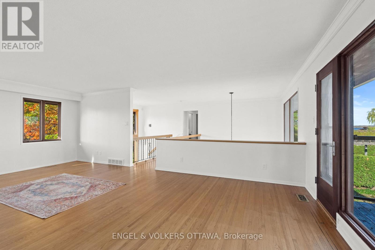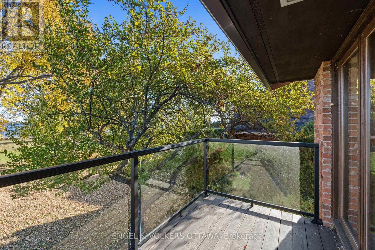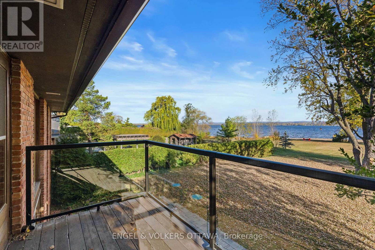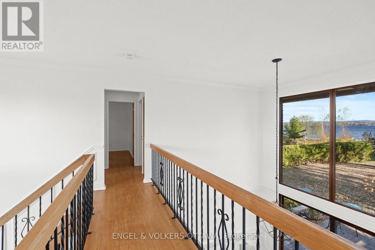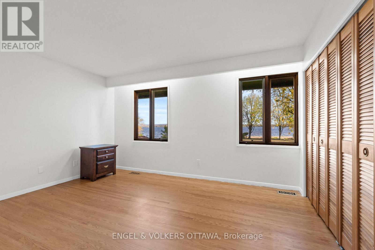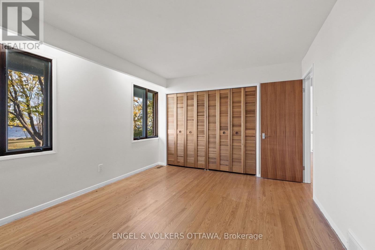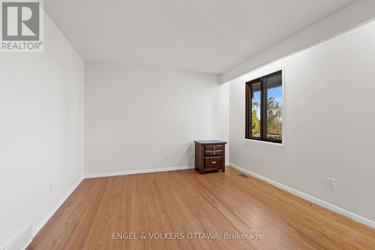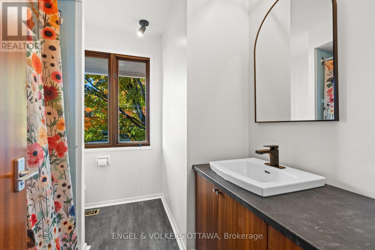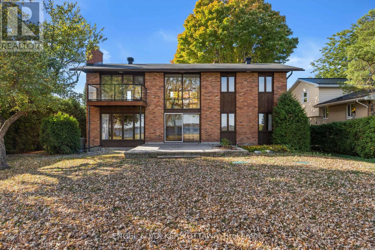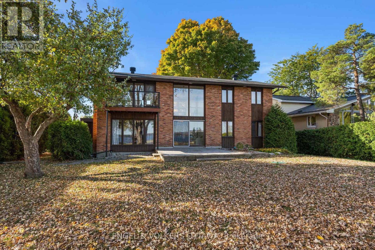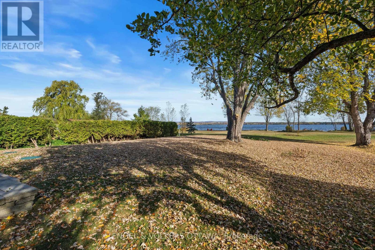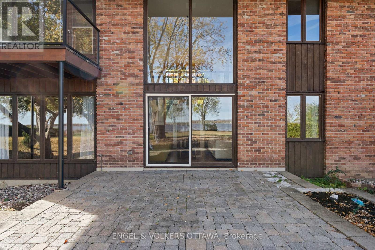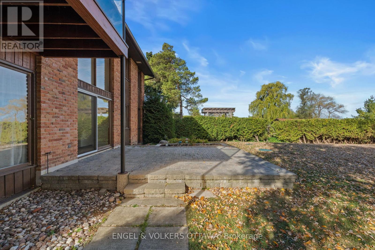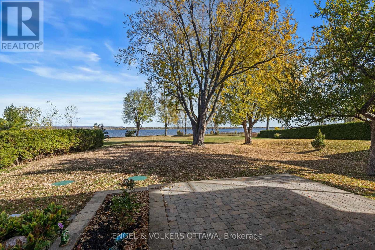263 Grandview Road Ottawa, Ontario K2H 8B9
4 Bedroom
2 Bathroom
2,000 - 2,500 ft2
Fireplace
Central Air Conditioning
Forced Air
Waterfront
$5,000 Monthly
This spacious waterfront home offers stunning views, a beautifully landscaped backyard, and an unbeatable location. Inside, enjoy large windows that flood the home with natural light, an updated kitchen with modern finishes, and a spacious family room on the second floor - perfect for relaxing or entertaining. With direct water access, a serene outdoor space, and just minutes from top schools, shops, and dining, this home combines luxury, comfort, and convenience in one perfect package. (id:43934)
Property Details
| MLS® Number | X12468931 |
| Property Type | Single Family |
| Community Name | 7001 - Crystal Bay/Rocky Point |
| Easement | Unknown |
| Parking Space Total | 12 |
| View Type | Direct Water View |
| Water Front Type | Waterfront |
Building
| Bathroom Total | 2 |
| Bedrooms Above Ground | 4 |
| Bedrooms Total | 4 |
| Basement Type | Full |
| Construction Style Attachment | Detached |
| Cooling Type | Central Air Conditioning |
| Exterior Finish | Brick, Wood |
| Fireplace Present | Yes |
| Foundation Type | Concrete |
| Heating Fuel | Oil |
| Heating Type | Forced Air |
| Stories Total | 2 |
| Size Interior | 2,000 - 2,500 Ft2 |
| Type | House |
| Utility Water | Municipal Water |
Parking
| Attached Garage | |
| Garage |
Land
| Access Type | Private Docking |
| Acreage | No |
| Sewer | Septic System |
| Size Depth | 190 Ft |
| Size Frontage | 80 Ft |
| Size Irregular | 80 X 190 Ft |
| Size Total Text | 80 X 190 Ft |
Rooms
| Level | Type | Length | Width | Dimensions |
|---|---|---|---|---|
| Second Level | Family Room | 8.38 m | 7.2 m | 8.38 m x 7.2 m |
| Second Level | Bedroom | 4.42 m | 3.61 m | 4.42 m x 3.61 m |
| Second Level | Bedroom | 3.36 m | 3.48 m | 3.36 m x 3.48 m |
| Main Level | Kitchen | 4.61 m | 3.08 m | 4.61 m x 3.08 m |
| Main Level | Dining Room | 4.61 m | 4.1 m | 4.61 m x 4.1 m |
| Main Level | Living Room | 3.68 m | 4.87 m | 3.68 m x 4.87 m |
| Main Level | Other | 5.75 m | 2.9 m | 5.75 m x 2.9 m |
| Main Level | Primary Bedroom | 5.3 m | 3.47 m | 5.3 m x 3.47 m |
| Main Level | Bedroom | 2.92 m | 3.63 m | 2.92 m x 3.63 m |
https://www.realtor.ca/real-estate/29003722/263-grandview-road-ottawa-7001-crystal-bayrocky-point
Contact Us
Contact us for more information

