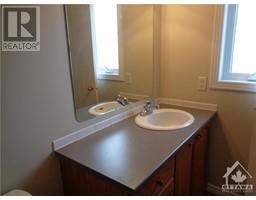263 Cresthaven Drive Ottawa, Ontario K2G 6W3
3 Bedroom
3 Bathroom
Central Air Conditioning
Forced Air
$2,550 Monthly
Spacious 3-bedroom, 3-bathroom townhome for rent in the quiet, prestigious Chapman Mills Community. This townhome has decent size living space plus fenced backyard, hardwood flooring, finished basement. This home is perfect for a small family to reside. Walking distance to Schools, Shopping/Grocery and public transportation. Photos from previous listing. (id:43934)
Property Details
| MLS® Number | 1416542 |
| Property Type | Single Family |
| Neigbourhood | Chapman Mills |
| AmenitiesNearBy | Public Transit, Recreation Nearby, Shopping |
| CommunityFeatures | Family Oriented |
| ParkingSpaceTotal | 2 |
Building
| BathroomTotal | 3 |
| BedroomsAboveGround | 3 |
| BedroomsTotal | 3 |
| Amenities | Laundry - In Suite |
| Appliances | Refrigerator, Dishwasher, Dryer, Hood Fan, Stove, Washer |
| BasementDevelopment | Finished |
| BasementType | Full (finished) |
| ConstructedDate | 2003 |
| CoolingType | Central Air Conditioning |
| ExteriorFinish | Brick, Siding |
| FlooringType | Wall-to-wall Carpet, Hardwood, Linoleum |
| HalfBathTotal | 1 |
| HeatingFuel | Natural Gas |
| HeatingType | Forced Air |
| StoriesTotal | 2 |
| Type | Row / Townhouse |
| UtilityWater | Municipal Water |
Parking
| Attached Garage |
Land
| Acreage | No |
| FenceType | Fenced Yard |
| LandAmenities | Public Transit, Recreation Nearby, Shopping |
| Sewer | Municipal Sewage System |
| SizeIrregular | * Ft X * Ft |
| SizeTotalText | * Ft X * Ft |
| ZoningDescription | Residential |
Rooms
| Level | Type | Length | Width | Dimensions |
|---|---|---|---|---|
| Second Level | Primary Bedroom | 12'6" x 12'2" | ||
| Second Level | Bedroom | 12'4" x 12'4" | ||
| Second Level | Bedroom | 11'2" x 10'0" | ||
| Main Level | Kitchen | 13'2" x 7'7" | ||
| Main Level | Dining Room | 12'1" x 7'0" | ||
| Main Level | Living Room | 16'1" x 12'1" |
https://www.realtor.ca/real-estate/27548771/263-cresthaven-drive-ottawa-chapman-mills
Interested?
Contact us for more information































