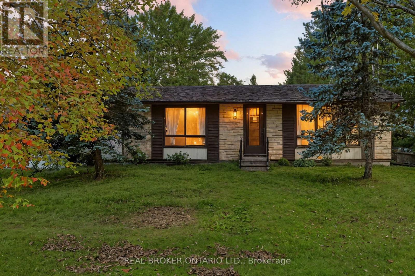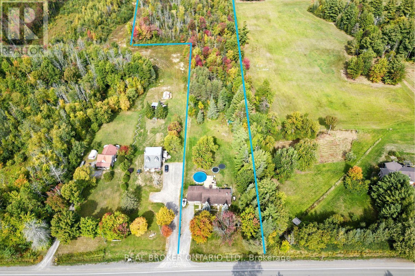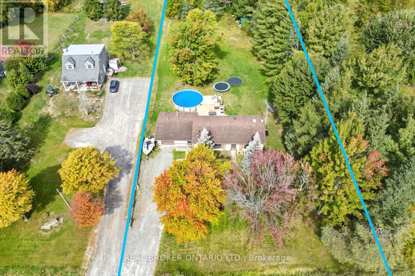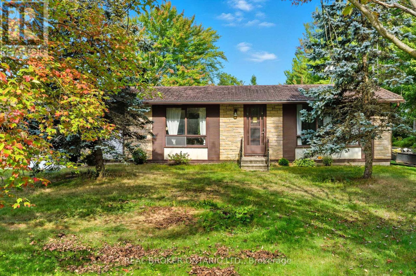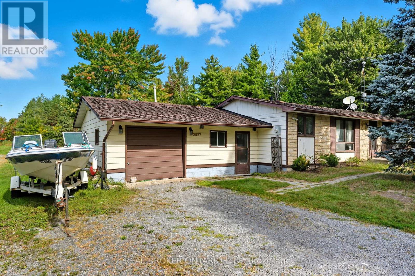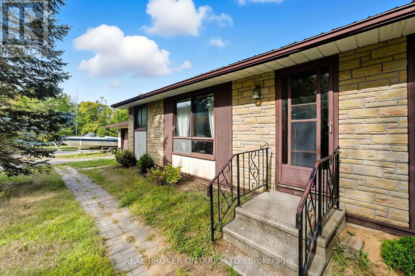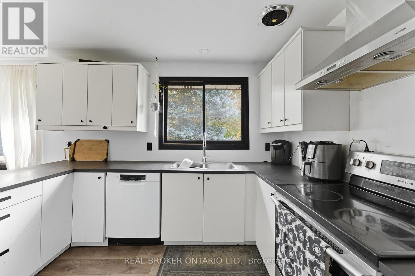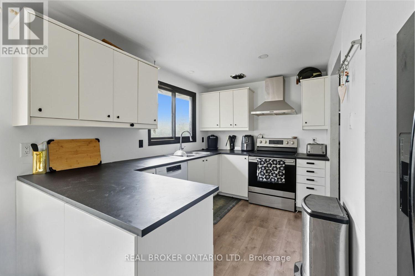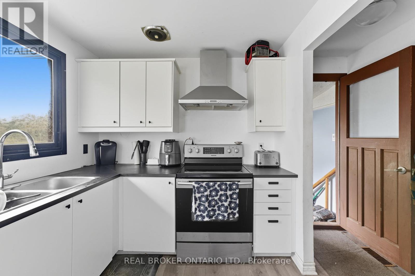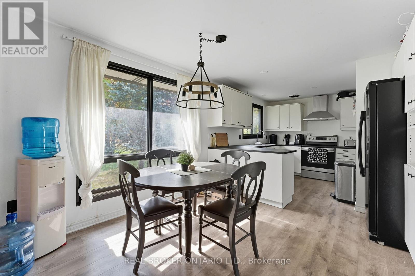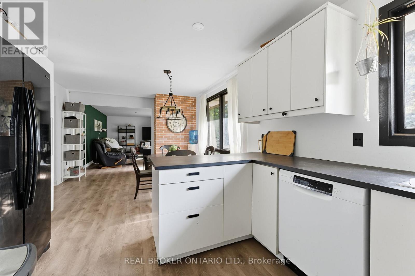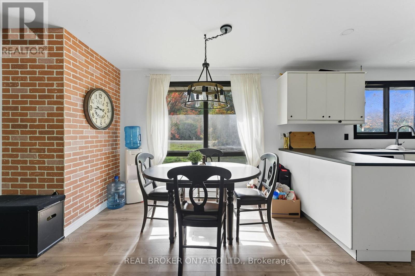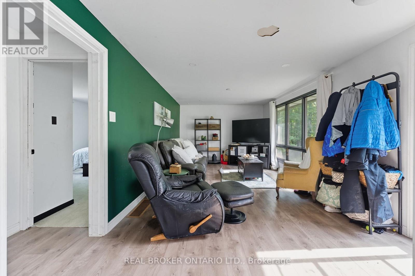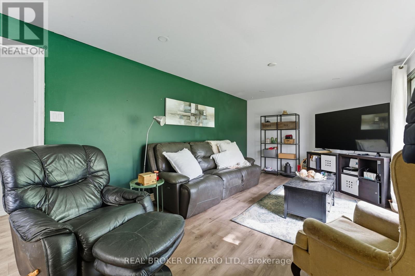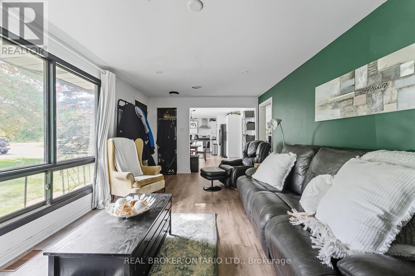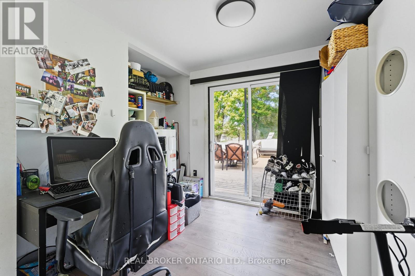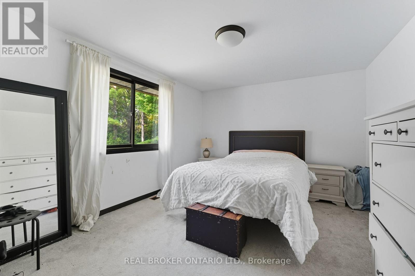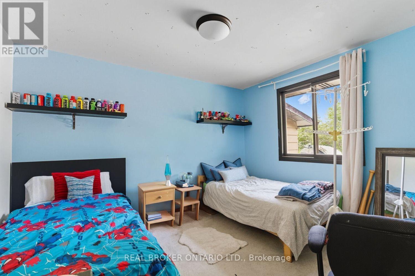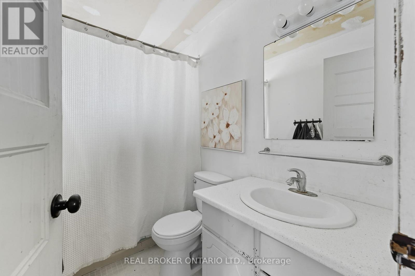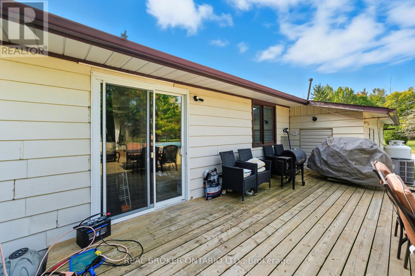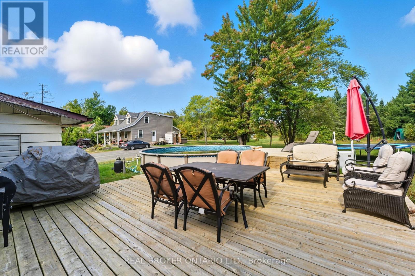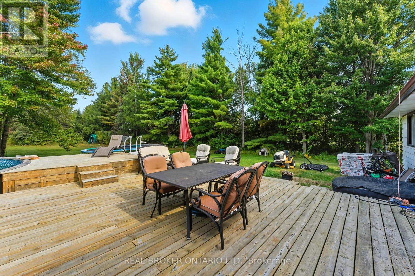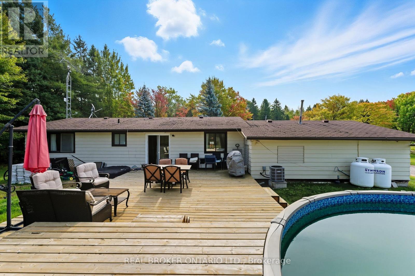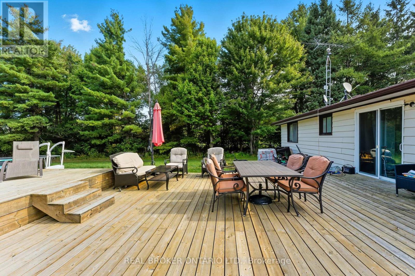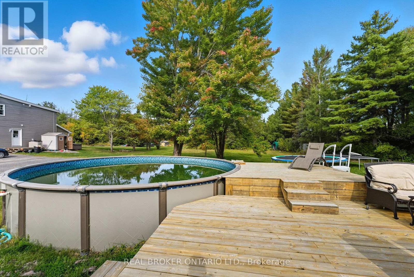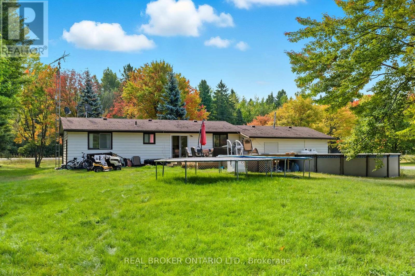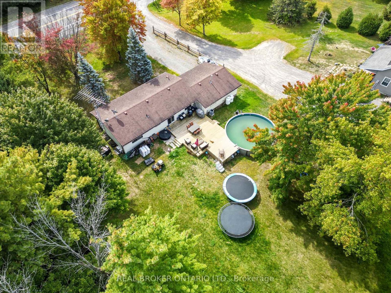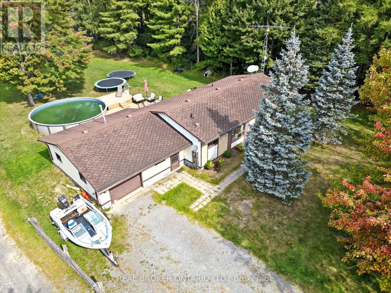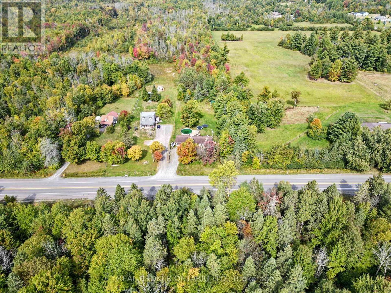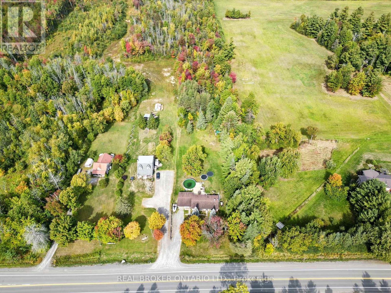2 Bedroom
1 Bathroom
700 - 1,100 ft2
Bungalow
Above Ground Pool
Central Air Conditioning
Forced Air
Acreage
$479,900
Attention all investors, first time home buyers: looking for a move to an affordable bungalow on over 18 acres?! PRIME location between North Gower & Kemptville; 5 mins to amenities on both ends and 5 mins to the 416 with a 20 min commute to Ottawa.This 2-bedroom (with potential for 3), 1-bathroom bungalow offers a rare mix of privacy, acreage, and location. Take your pick of schools, shops and services making it easy to enjoy rural living with conveniences & leisure close at hand. Across the road from an Ontario Provincial Park; beaches, boat launches, camping and great fishing spots! 2 mins from the eQuinelle Golf Course & more.With a bit of sweat equity this home presents the perfect opportunity to invest in something wonderful; while there is work to be done (roof), a LOT of the big ticket items have been taking care of! New septic bed(2020), New kitchen (2020) some new fixtures, new laminate flooring in main rooms & furnace (approx 2016) The backyard features an expansive new deck and a newer above ground pool.The crawl space basement has a concrete floor and could be used for storage, however there is also additional storage space in the 2 car garage. Surrounded by nature, this is a great opportunity for someone looking for a peaceful setting with room to roam, whether you're downsizing, starting fresh, or investing in land with flexibility. (id:43934)
Property Details
|
MLS® Number
|
X12444890 |
|
Property Type
|
Single Family |
|
Neigbourhood
|
Munster Hamlet - Richmond |
|
Community Name
|
8008 - Rideau Twp S of Reg Rd 6 W of Mccordick Rd. |
|
Parking Space Total
|
4 |
|
Pool Type
|
Above Ground Pool |
Building
|
Bathroom Total
|
1 |
|
Bedrooms Above Ground
|
2 |
|
Bedrooms Total
|
2 |
|
Architectural Style
|
Bungalow |
|
Basement Type
|
Partial, Crawl Space |
|
Construction Style Attachment
|
Detached |
|
Cooling Type
|
Central Air Conditioning |
|
Exterior Finish
|
Aluminum Siding, Brick |
|
Foundation Type
|
Block |
|
Heating Fuel
|
Propane |
|
Heating Type
|
Forced Air |
|
Stories Total
|
1 |
|
Size Interior
|
700 - 1,100 Ft2 |
|
Type
|
House |
Parking
Land
|
Acreage
|
Yes |
|
Sewer
|
Septic System |
|
Size Depth
|
3094 Ft ,6 In |
|
Size Frontage
|
130 Ft |
|
Size Irregular
|
130 X 3094.5 Ft |
|
Size Total Text
|
130 X 3094.5 Ft|10 - 24.99 Acres |
Rooms
| Level |
Type |
Length |
Width |
Dimensions |
|
Main Level |
Foyer |
3.06 m |
1.54 m |
3.06 m x 1.54 m |
|
Main Level |
Laundry Room |
1.4 m |
3.38 m |
1.4 m x 3.38 m |
|
Main Level |
Kitchen |
2.63 m |
2.29 m |
2.63 m x 2.29 m |
|
Main Level |
Dining Room |
4.36 m |
3.39 m |
4.36 m x 3.39 m |
|
Main Level |
Living Room |
5.71 m |
3.39 m |
5.71 m x 3.39 m |
|
Main Level |
Primary Bedroom |
4.56 m |
3.38 m |
4.56 m x 3.38 m |
|
Main Level |
Bathroom |
1.57 m |
2.38 m |
1.57 m x 2.38 m |
|
Main Level |
Office |
3.2 m |
2.38 m |
3.2 m x 2.38 m |
|
Main Level |
Bedroom |
3.79 m |
3.38 m |
3.79 m x 3.38 m |
https://www.realtor.ca/real-estate/28951891/2627-donnelly-drive-ottawa-8008-rideau-twp-s-of-reg-rd-6-w-of-mccordick-rd

