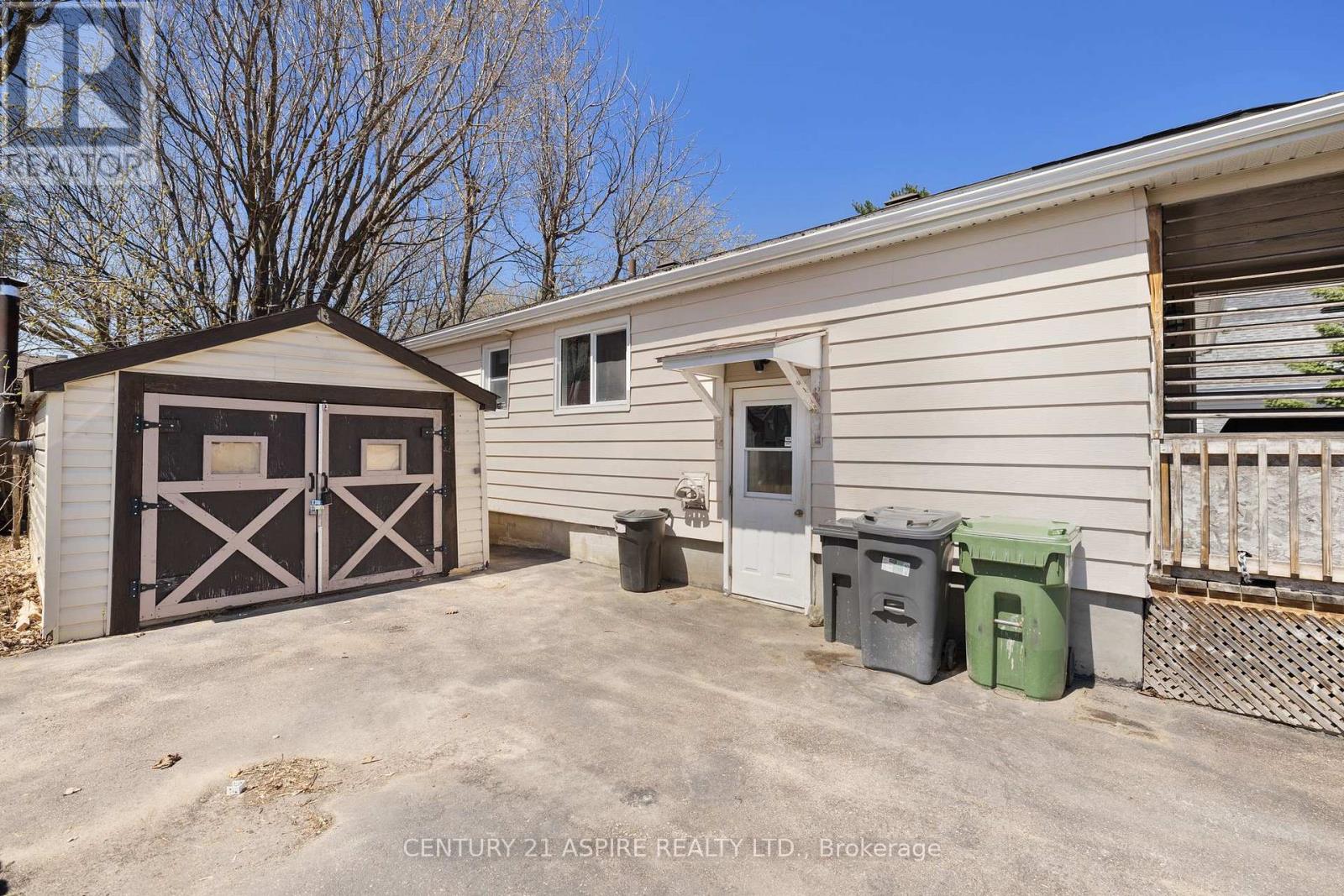4 Bedroom
2 Bathroom
700 - 1,100 ft2
Bungalow
Central Air Conditioning
Forced Air
$269,900
A solid and spacious bungalow offering incredible value in a great location. Welcome to 262 James Street. Whether you're a first-time homebuyer or an investor looking to expand your portfolio, this property is the perfect fit. Featuring 4 bedrooms and 2 full bathrooms, this home offers plenty of space. The main floor includes a cozy living area, functional kitchen, and 3 well sized bedrooms. The lower level offers a 4th bedroom, additional bathroom and versatile rec room - ideal for guests, a home office or extended living space. Also giving a detached garage, perfect for a workshop, hobby space or extra storage. Situated on a quiet street in Pembroke, this home is close to schools, parks and all of the essentials. With its classic bungalow layout and potential for personalization -- don't miss your chance to own a fantastic bungalow at an affordable price! 24 hour irrevocable on all offers. REMAINDER OF PHOTOS TO BE UPLOADED LATER TODAY! (id:43934)
Property Details
|
MLS® Number
|
X12124705 |
|
Property Type
|
Single Family |
|
Community Name
|
530 - Pembroke |
|
Parking Space Total
|
3 |
Building
|
Bathroom Total
|
2 |
|
Bedrooms Above Ground
|
3 |
|
Bedrooms Below Ground
|
1 |
|
Bedrooms Total
|
4 |
|
Appliances
|
Water Heater, Dryer, Hood Fan, Stove, Washer, Refrigerator |
|
Architectural Style
|
Bungalow |
|
Basement Development
|
Finished |
|
Basement Type
|
Full (finished) |
|
Construction Style Attachment
|
Detached |
|
Cooling Type
|
Central Air Conditioning |
|
Exterior Finish
|
Vinyl Siding |
|
Foundation Type
|
Block |
|
Heating Fuel
|
Natural Gas |
|
Heating Type
|
Forced Air |
|
Stories Total
|
1 |
|
Size Interior
|
700 - 1,100 Ft2 |
|
Type
|
House |
|
Utility Water
|
Municipal Water |
Parking
Land
|
Acreage
|
No |
|
Sewer
|
Sanitary Sewer |
|
Size Depth
|
66 Ft |
|
Size Frontage
|
47 Ft |
|
Size Irregular
|
47 X 66 Ft |
|
Size Total Text
|
47 X 66 Ft |
|
Zoning Description
|
R-2 |
Rooms
| Level |
Type |
Length |
Width |
Dimensions |
|
Lower Level |
Recreational, Games Room |
7.46 m |
3.98 m |
7.46 m x 3.98 m |
|
Lower Level |
Bedroom |
5 m |
3.37 m |
5 m x 3.37 m |
|
Main Level |
Living Room |
4.87 m |
5.48 m |
4.87 m x 5.48 m |
|
Main Level |
Kitchen |
3.96 m |
5.48 m |
3.96 m x 5.48 m |
|
Main Level |
Primary Bedroom |
4.08 m |
4.03 m |
4.08 m x 4.03 m |
|
Main Level |
Bedroom |
3.47 m |
4.03 m |
3.47 m x 4.03 m |
|
Main Level |
Bedroom |
2.81 m |
3.98 m |
2.81 m x 3.98 m |
Utilities
https://www.realtor.ca/real-estate/28260481/262-james-street-pembroke-530-pembroke

































