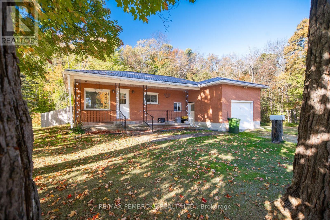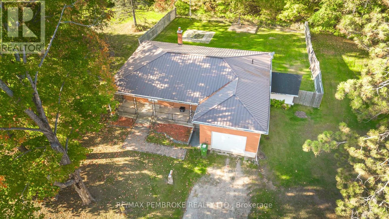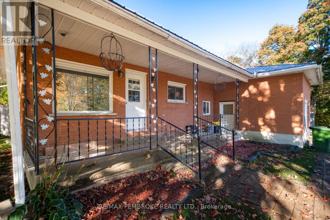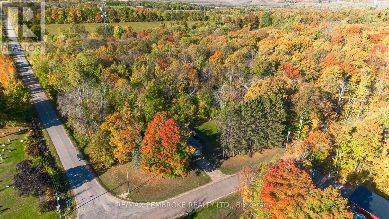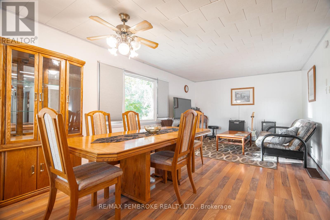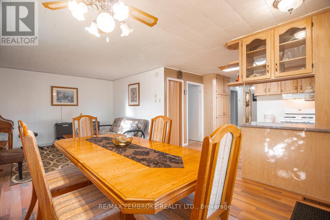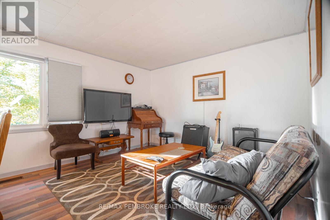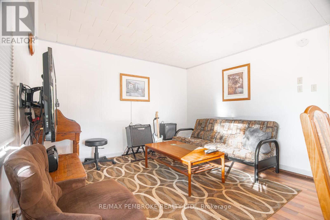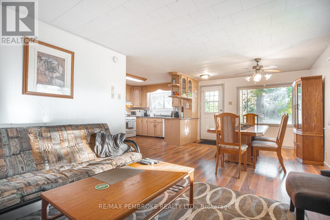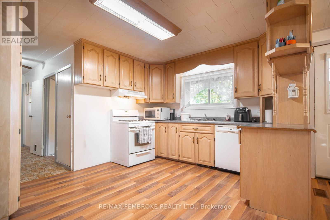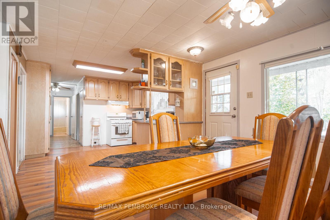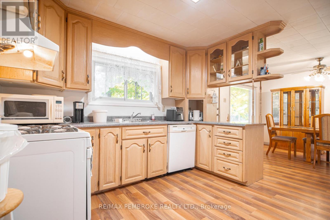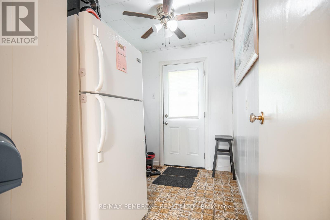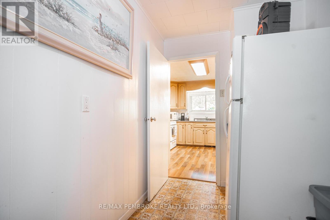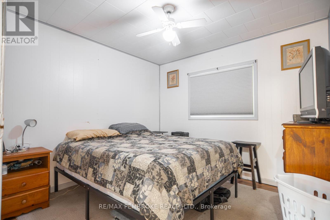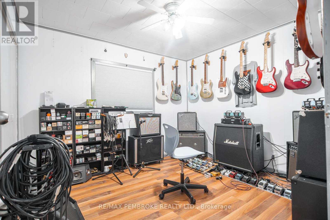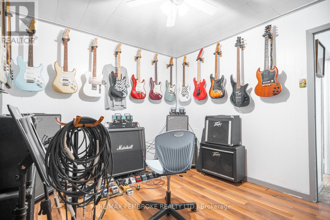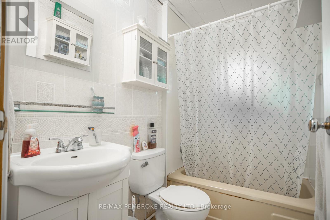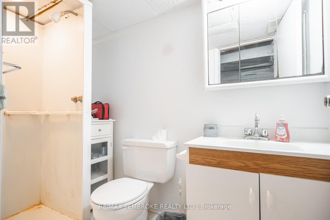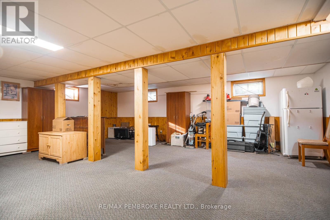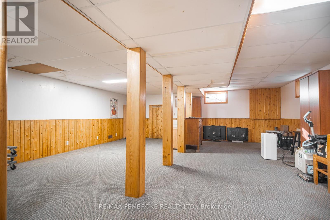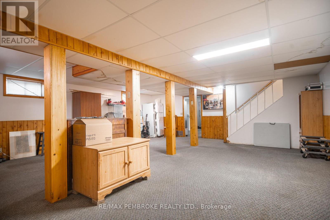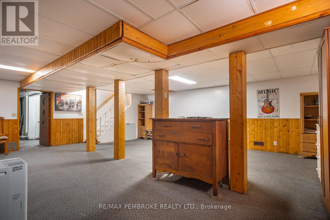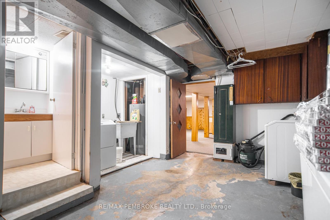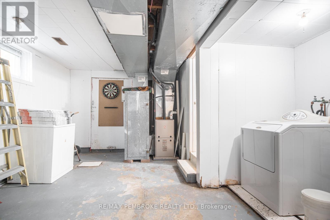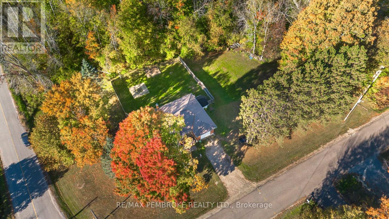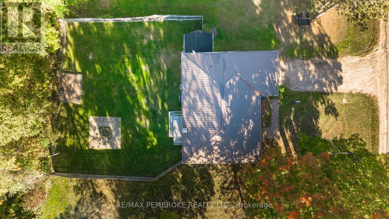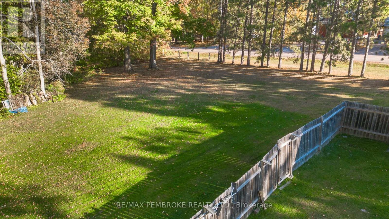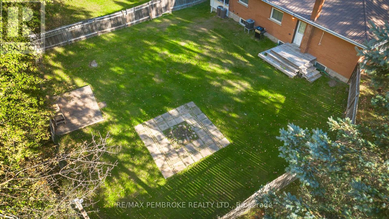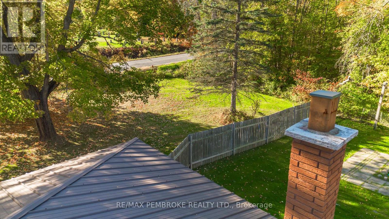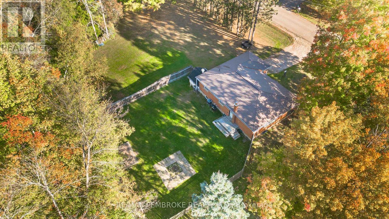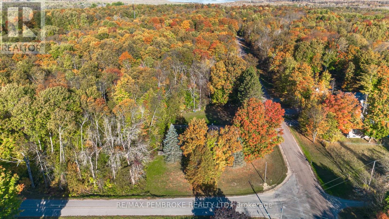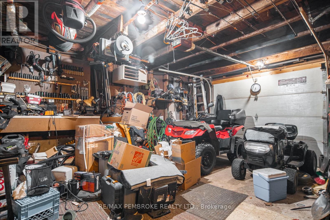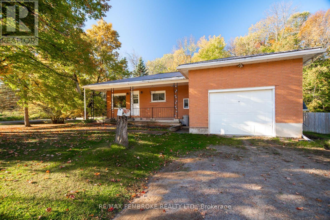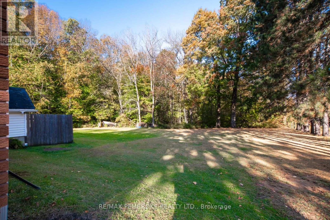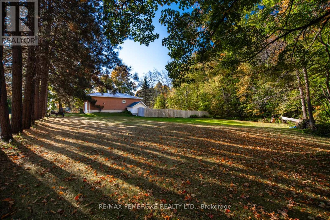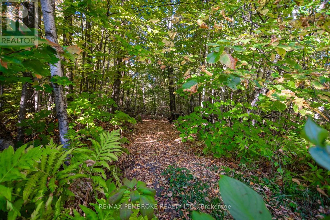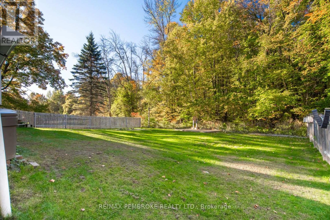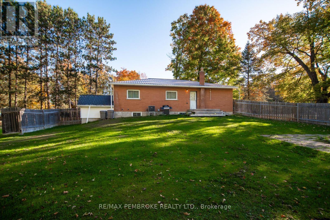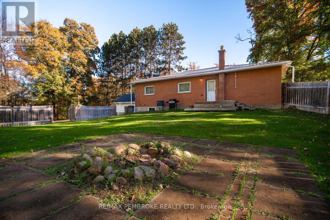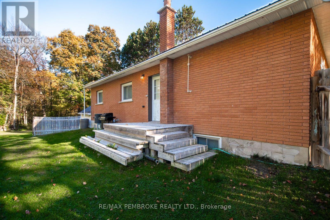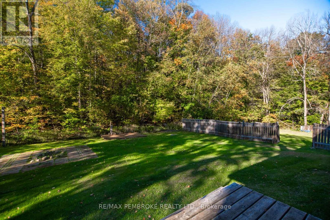2 Bedroom
2 Bathroom
700 - 1,100 ft2
Bungalow
Central Air Conditioning
Forced Air
$349,900
Enjoy the perfect blend of country living and convenience with this solid all-brick bungalow set on nearly 1 acre of peaceful privacy. Featuring an open-concept kitchen, dining, and living room, this home offers a welcoming space ideal for both everyday living and entertaining.The main floor includes 2 bedrooms and a 4-piece bath, with all appliances included featuring a gas stove and gas dryer. A bright mudroom provides direct access to the rear yard, where you'll find a fire pit and unlimited privacy for gatherings or quiet evenings outdoors.The lower level is fully finished with a spacious family room and a 3-piece bath, offering plenty of additional living space. An attached single garage with a gas heater adds comfort and functionality year-round.Notable updates include a furnace (approx. 2015) and a durable steel roof (approx. 20 years old). Easy access to Highway 17 makes commuting a breeze while enjoying the tranquility of a quiet road and country setting. (id:43934)
Property Details
|
MLS® Number
|
X12448951 |
|
Property Type
|
Single Family |
|
Community Name
|
531 - Laurentian Valley |
|
Equipment Type
|
Water Softener |
|
Parking Space Total
|
4 |
|
Rental Equipment Type
|
Water Softener |
Building
|
Bathroom Total
|
2 |
|
Bedrooms Above Ground
|
2 |
|
Bedrooms Total
|
2 |
|
Appliances
|
Water Heater, Dishwasher, Dryer, Stove, Washer, Refrigerator |
|
Architectural Style
|
Bungalow |
|
Basement Type
|
Full |
|
Construction Style Attachment
|
Detached |
|
Cooling Type
|
Central Air Conditioning |
|
Exterior Finish
|
Brick |
|
Foundation Type
|
Block |
|
Heating Fuel
|
Natural Gas |
|
Heating Type
|
Forced Air |
|
Stories Total
|
1 |
|
Size Interior
|
700 - 1,100 Ft2 |
|
Type
|
House |
|
Utility Water
|
Drilled Well |
Parking
Land
|
Acreage
|
No |
|
Sewer
|
Septic System |
|
Size Depth
|
155 Ft |
|
Size Frontage
|
210 Ft |
|
Size Irregular
|
210 X 155 Ft |
|
Size Total Text
|
210 X 155 Ft |
Rooms
| Level |
Type |
Length |
Width |
Dimensions |
|
Lower Level |
Family Room |
7.42 m |
6.6 m |
7.42 m x 6.6 m |
|
Lower Level |
Bathroom |
2.36 m |
1.35 m |
2.36 m x 1.35 m |
|
Lower Level |
Utility Room |
5.3 m |
2.86 m |
5.3 m x 2.86 m |
|
Main Level |
Living Room |
3.63 m |
3.33 m |
3.63 m x 3.33 m |
|
Main Level |
Dining Room |
3.59 m |
3.33 m |
3.59 m x 3.33 m |
|
Main Level |
Kitchen |
3.78 m |
3.5 m |
3.78 m x 3.5 m |
|
Main Level |
Mud Room |
3.19 m |
1.84 m |
3.19 m x 1.84 m |
|
Main Level |
Bedroom |
3.06 m |
3.07 m |
3.06 m x 3.07 m |
|
Main Level |
Bedroom |
3.35 m |
3.15 m |
3.35 m x 3.15 m |
|
Main Level |
Bathroom |
2.46 m |
1.41 m |
2.46 m x 1.41 m |
https://www.realtor.ca/real-estate/28960235/2617-snake-river-line-laurentian-valley-531-laurentian-valley

