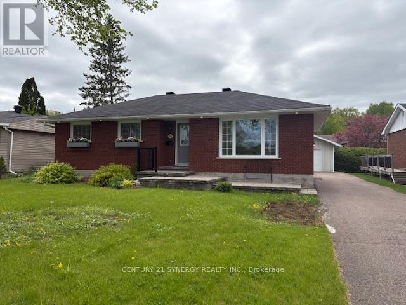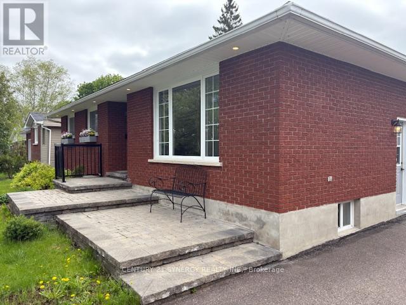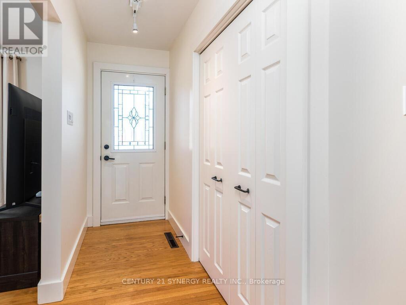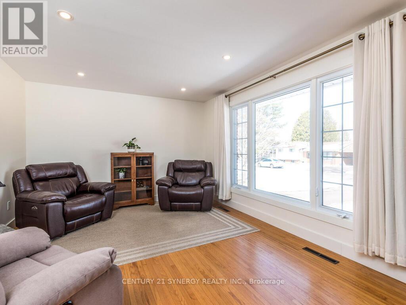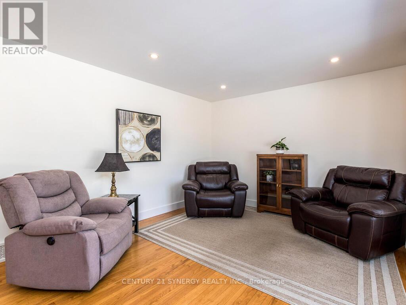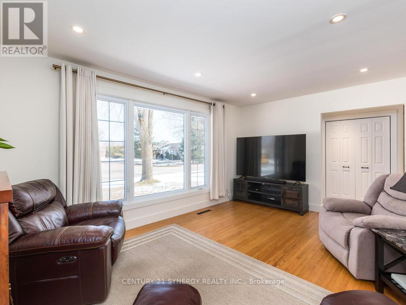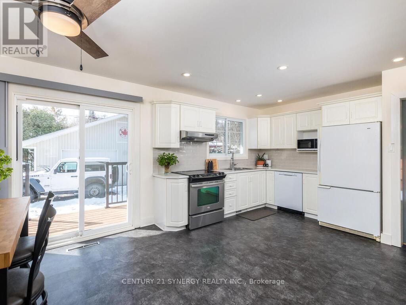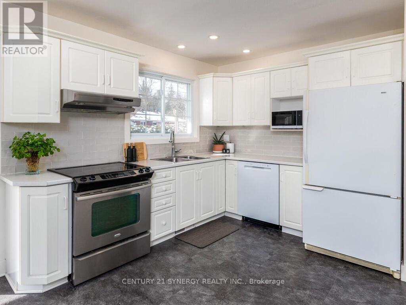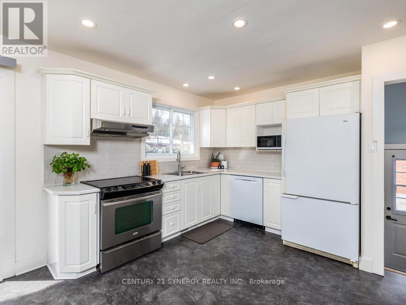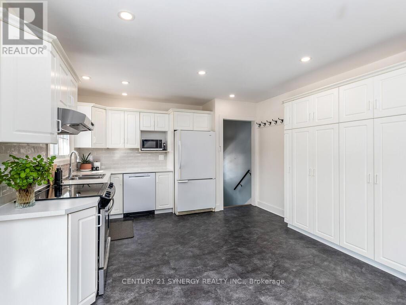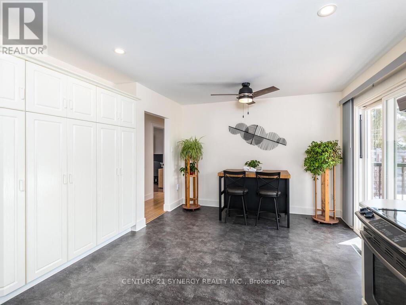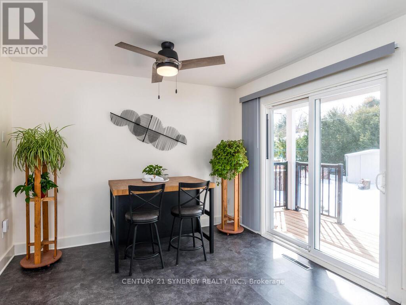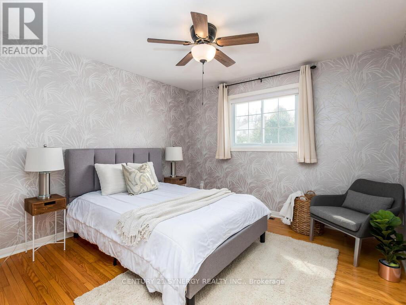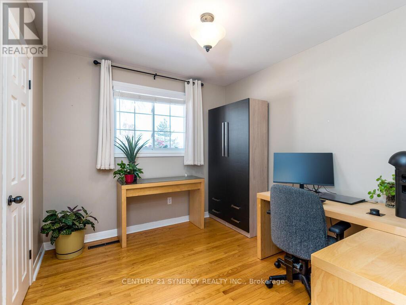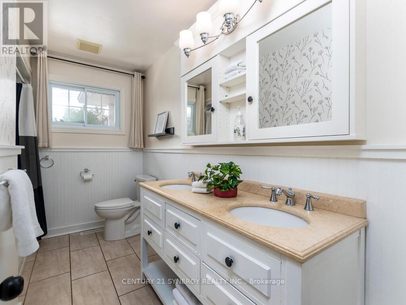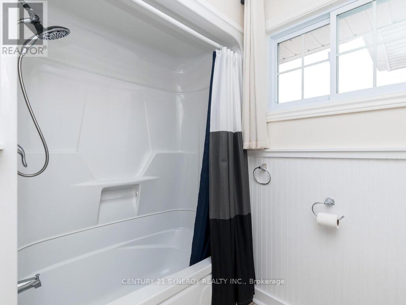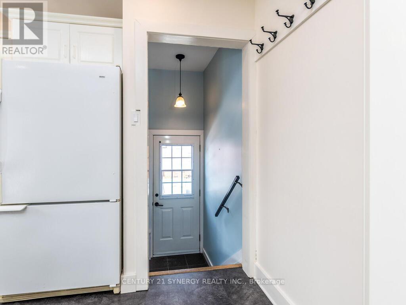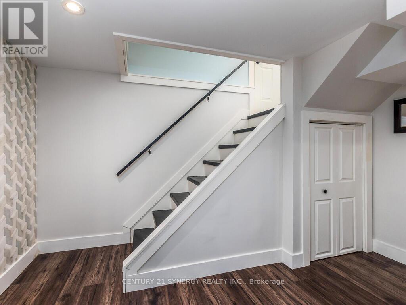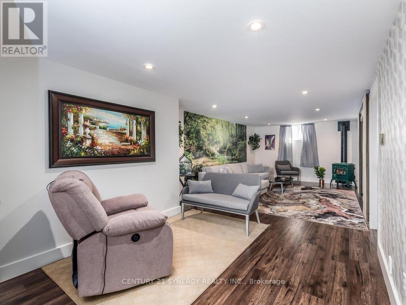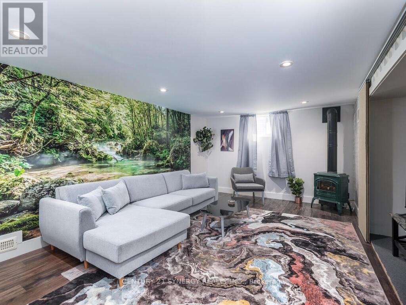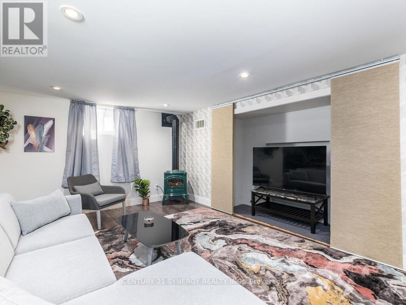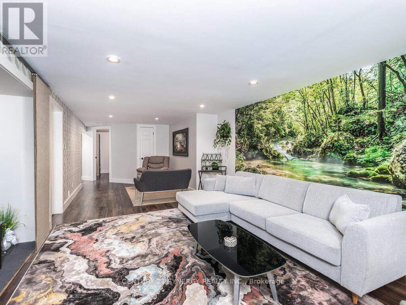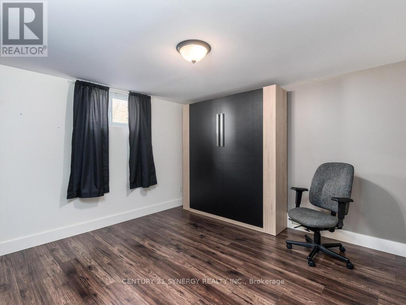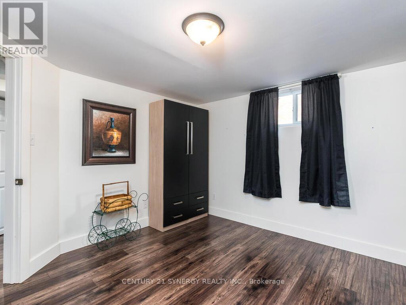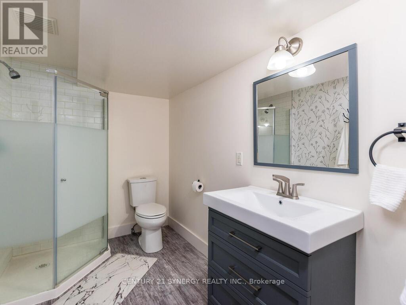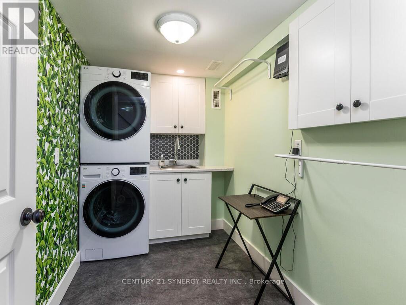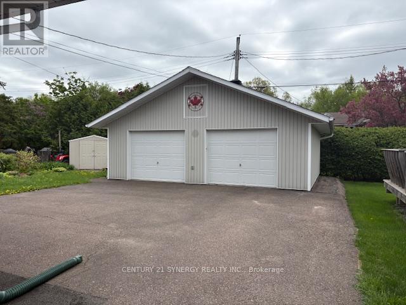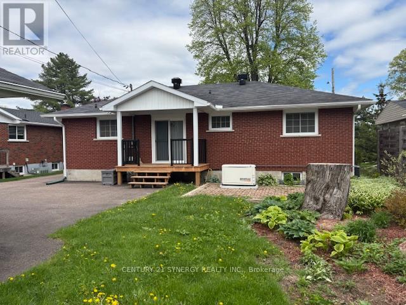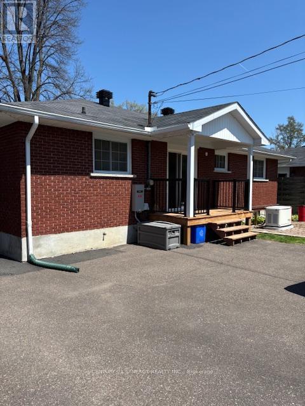4 Bedroom
2 Bathroom
1,100 - 1,500 ft2
Bungalow
Fireplace
Central Air Conditioning
Forced Air
Landscaped
$574,900
Ideally located in a Quiet Mature Family Oriented Neighborhood Just Blocks away from all Downtown Scenic Renfrew has to Offer. Just Move in and Enjoy, Shingles, Windows, Doors, Furnace & AC all updated in last 10 yrs. For Peace Of Mind a New Whole Home Generac was installed in "23", New Covered Back Porch to enjoy your Morning Coffee, Extra Insulation and Venting has Recently been updated. Hardwood Foyer with Double Closet, Hardwood throughout Main, Spacious Living Room with Picture Window smooth Ceilings and Pot lighting. Bright White Kitchen offers Wall of Pantry lots of Natural Light, pot lighting and Room for Family Gatherings. Dinette or Breakfast Area has Access through Patio Door to Back Deck. Updated 5-pc Bath. 3 Generous Bedrooms all with Ample Closet Space, Master has Tasteful Modern Wallpaper. Lower Level is Amazing a Laundry Room with new Machines Makes the Chore almost enjoyable. Spacious 3-pc Bath. Large 4th Bedroom with additional Stg. The Family Room is Cozy with Free Standing Gas Fireplace Recessed Tv Nook and an outdoor Mural to bring the outdoors Indoors. Loads of Stg and Workshop complete this Amazing Interior. The Front of the Home has extensive Landscaping with Sitting area for Sunsets. For the Hobbyist the Icing is the Detached Oversized Heated Garage also with a/c and additional Storage above, whether your into Cars, Toys or any type of Hobbies this is the Ideal setup. There is also a patio in the backyard as well Garden Shed. Immediate Possession Available. 24Hr Irrevocable on all Offers. This is Definitley a Must See (id:43934)
Property Details
|
MLS® Number
|
X12058914 |
|
Property Type
|
Single Family |
|
Community Name
|
540 - Renfrew |
|
Parking Space Total
|
7 |
|
Structure
|
Porch, Deck, Shed |
Building
|
Bathroom Total
|
2 |
|
Bedrooms Above Ground
|
3 |
|
Bedrooms Below Ground
|
1 |
|
Bedrooms Total
|
4 |
|
Amenities
|
Fireplace(s) |
|
Appliances
|
Garage Door Opener Remote(s), Central Vacuum, Dishwasher, Dryer, Garage Door Opener, Stove, Washer, Refrigerator |
|
Architectural Style
|
Bungalow |
|
Basement Development
|
Finished |
|
Basement Type
|
Full (finished) |
|
Construction Status
|
Insulation Upgraded |
|
Construction Style Attachment
|
Detached |
|
Cooling Type
|
Central Air Conditioning |
|
Exterior Finish
|
Brick |
|
Fireplace Present
|
Yes |
|
Fireplace Total
|
1 |
|
Fireplace Type
|
Free Standing Metal |
|
Foundation Type
|
Block |
|
Heating Fuel
|
Natural Gas |
|
Heating Type
|
Forced Air |
|
Stories Total
|
1 |
|
Size Interior
|
1,100 - 1,500 Ft2 |
|
Type
|
House |
|
Utility Power
|
Generator |
|
Utility Water
|
Municipal Water |
Parking
Land
|
Acreage
|
No |
|
Landscape Features
|
Landscaped |
|
Sewer
|
Sanitary Sewer |
|
Size Irregular
|
60 X 119.9 Acre |
|
Size Total Text
|
60 X 119.9 Acre |
Rooms
| Level |
Type |
Length |
Width |
Dimensions |
|
Basement |
Bathroom |
2.92 m |
1.82 m |
2.92 m x 1.82 m |
|
Basement |
Laundry Room |
2.92 m |
1.77 m |
2.92 m x 1.77 m |
|
Basement |
Workshop |
6.65 m |
3.23 m |
6.65 m x 3.23 m |
|
Basement |
Family Room |
7.97 m |
3.48 m |
7.97 m x 3.48 m |
|
Basement |
Bedroom 4 |
3.51 m |
3.5 m |
3.51 m x 3.5 m |
|
Ground Level |
Foyer |
2.54 m |
1.08 m |
2.54 m x 1.08 m |
|
Ground Level |
Living Room |
4.88 m |
3.64 m |
4.88 m x 3.64 m |
|
Ground Level |
Kitchen |
3.78 m |
3.15 m |
3.78 m x 3.15 m |
|
Ground Level |
Dining Room |
3.35 m |
2.51 m |
3.35 m x 2.51 m |
|
Ground Level |
Primary Bedroom |
3.43 m |
3.42 m |
3.43 m x 3.42 m |
|
Ground Level |
Bedroom 2 |
3.01 m |
2.74 m |
3.01 m x 2.74 m |
|
Ground Level |
Bedroom 3 |
2.99 m |
2.75 m |
2.99 m x 2.75 m |
|
Ground Level |
Bathroom |
3.37 m |
1.39 m |
3.37 m x 1.39 m |
https://www.realtor.ca/real-estate/28113519/261-james-avenue-renfrew-540-renfrew

