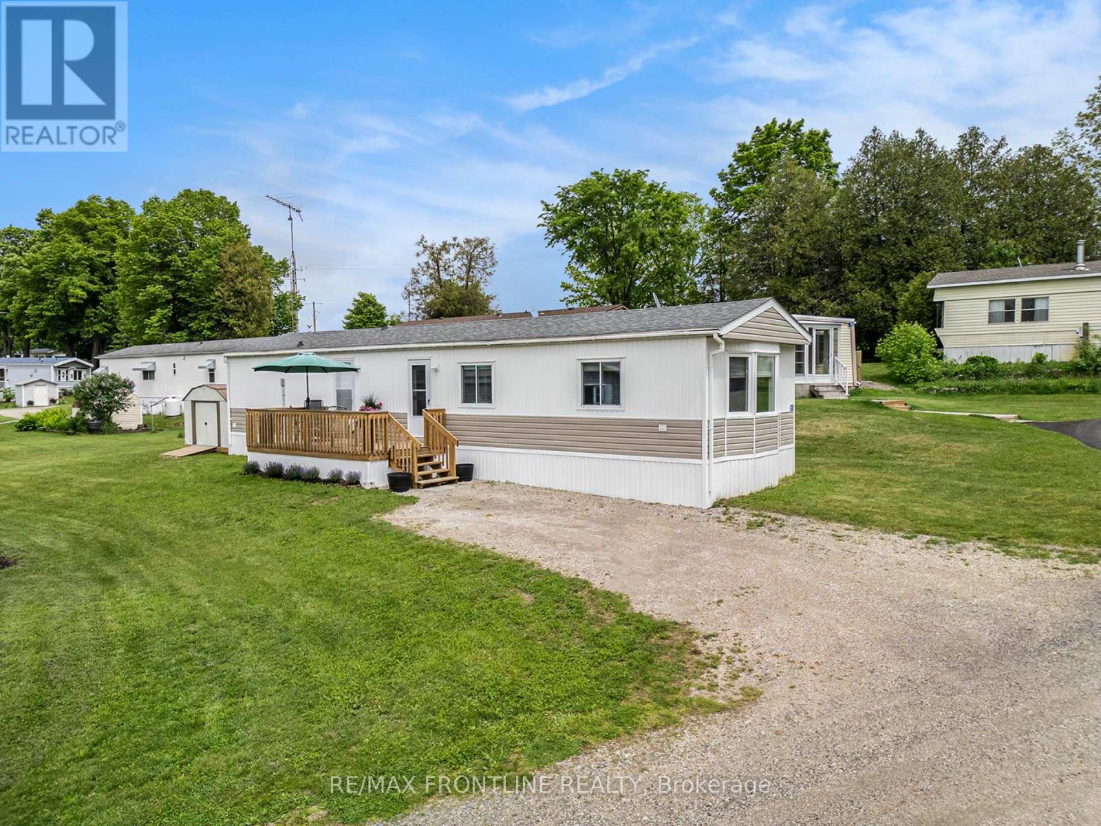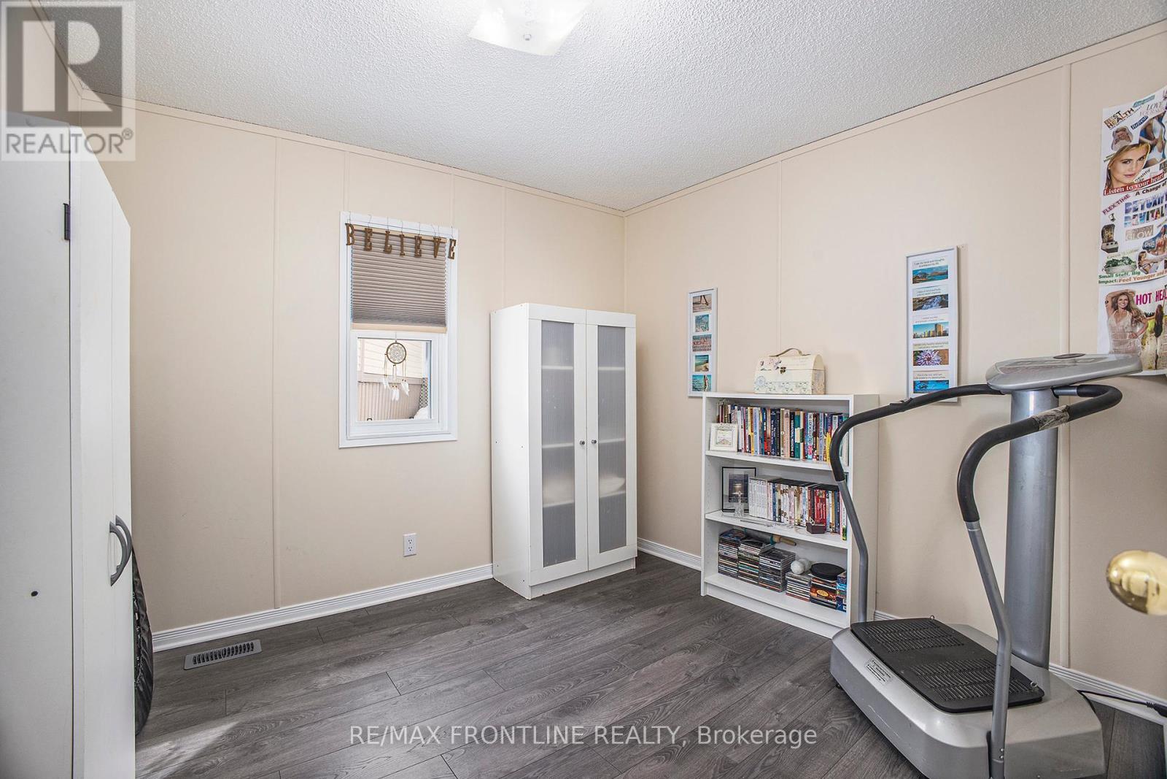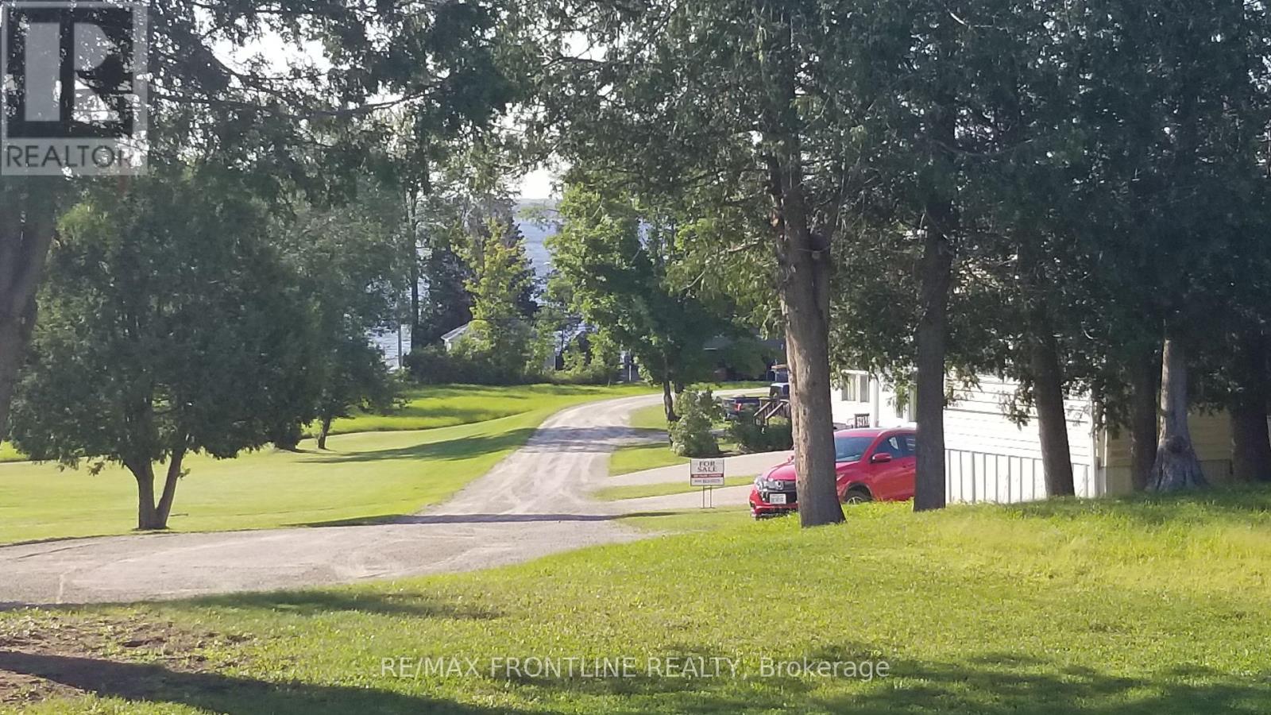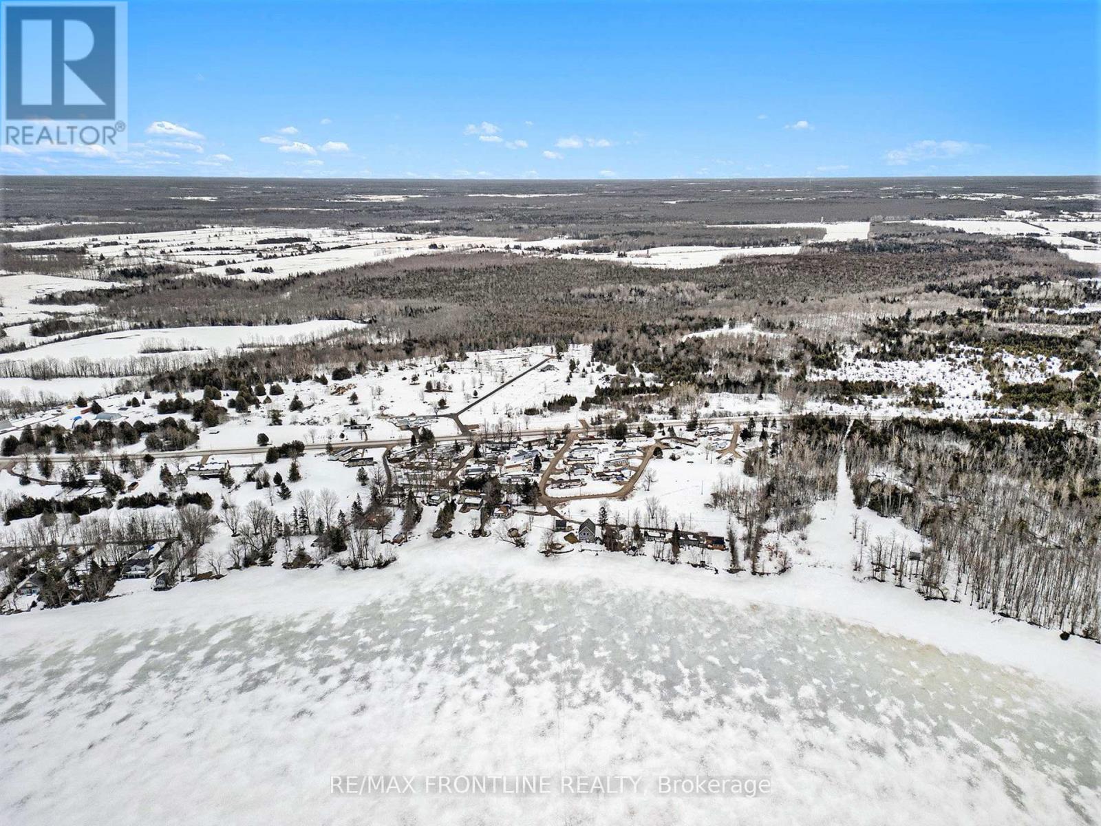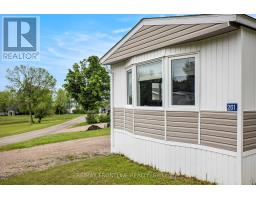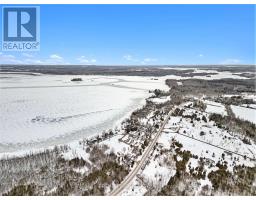2 Bedroom
1 Bathroom
0 - 699 ft2
Bungalow
Central Air Conditioning
Forced Air
Waterfront
$295,000
MISSISSIPPI LAKE ACCESS! Meticulously maintained, YEAR-ROUND home located less than 10 min. to downtown Perth and only 30 min. to Ottawa. This affordable (larger than it looks) 2 bedroom, 1 full bathroom home has been lovingly cared for w/ fantastic updates, which include: new flooring throughout, updated doors/windows, newer roof, new front porch, updated appliances. Move-in now and enjoy your summer by the beautiful sandy shoreline of Mississippi Lake. This property offers a serene lifestyle coupled with modern amenities, promising a truly delightful living experience. Park fee is $366.95/ month and includes: water, sewage, snow removal, road maintenance, water access. This home is a must see!! HILLVIEW PARK IS A 55+ COMMUNITY - ALL BUYERS MUST BE APPROVED BY HILLVIEW PARK MANAGEMENT. Contact listing agent for further details. OPEN HOUSE SATURDAY APRIL 19TH 1PM TO 3PM. (id:43934)
Property Details
|
MLS® Number
|
X12029700 |
|
Property Type
|
Single Family |
|
Community Name
|
908 - Drummond N Elmsley (Drummond) Twp |
|
Easement
|
Unknown, None |
|
Features
|
Carpet Free |
|
Parking Space Total
|
2 |
|
View Type
|
Lake View, Unobstructed Water View |
|
Water Front Type
|
Waterfront |
Building
|
Bathroom Total
|
1 |
|
Bedrooms Above Ground
|
2 |
|
Bedrooms Total
|
2 |
|
Appliances
|
Water Heater, Dryer, Storage Shed, Stove, Washer, Refrigerator |
|
Architectural Style
|
Bungalow |
|
Cooling Type
|
Central Air Conditioning |
|
Exterior Finish
|
Vinyl Siding |
|
Foundation Type
|
Wood/piers |
|
Heating Fuel
|
Electric |
|
Heating Type
|
Forced Air |
|
Stories Total
|
1 |
|
Size Interior
|
0 - 699 Ft2 |
|
Type
|
Mobile Home |
|
Utility Water
|
Shared Well |
Parking
Land
|
Access Type
|
Public Road |
|
Acreage
|
No |
|
Sewer
|
Septic System |
Rooms
| Level |
Type |
Length |
Width |
Dimensions |
|
Main Level |
Kitchen |
3.75 m |
2.84 m |
3.75 m x 2.84 m |
|
Main Level |
Family Room |
4.9 m |
4.36 m |
4.9 m x 4.36 m |
|
Main Level |
Bedroom |
2.89 m |
2.57 m |
2.89 m x 2.57 m |
|
Main Level |
Primary Bedroom |
3.63 m |
3.42 m |
3.63 m x 3.42 m |
|
Main Level |
Foyer |
6.73 m |
1.79 m |
6.73 m x 1.79 m |
|
Main Level |
Bathroom |
2.89 m |
2.57 m |
2.89 m x 2.57 m |
|
Main Level |
Laundry Room |
1.56 m |
1.69 m |
1.56 m x 1.69 m |
Utilities
https://www.realtor.ca/real-estate/28047277/261-hillview-road-drummondnorth-elmsley-908-drummond-n-elmsley-drummond-twp

