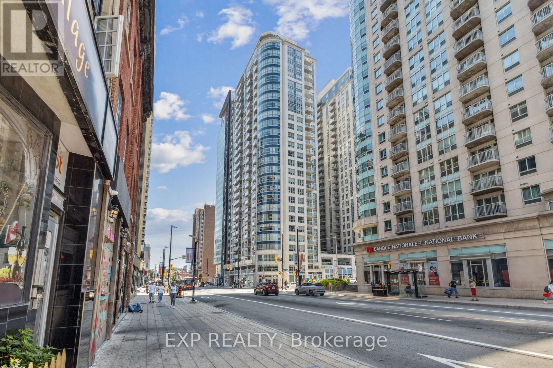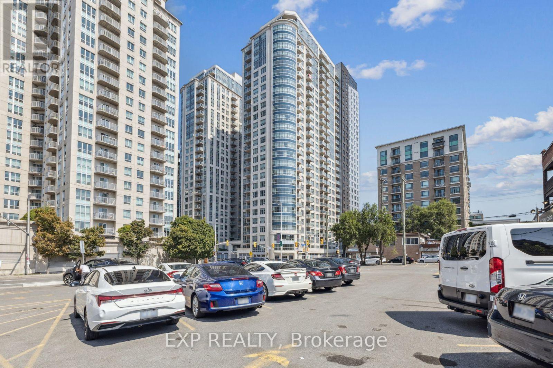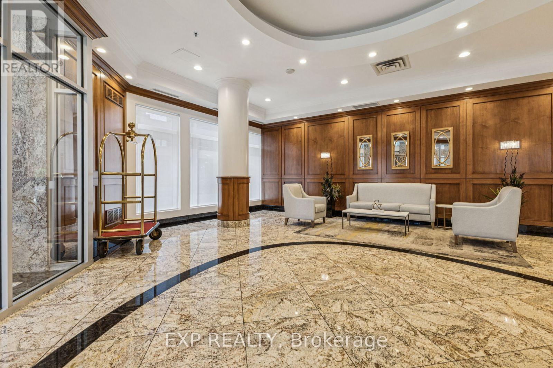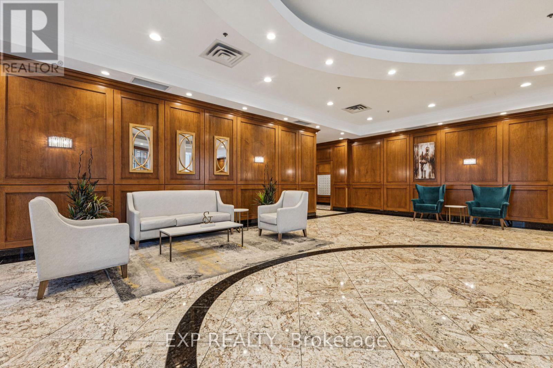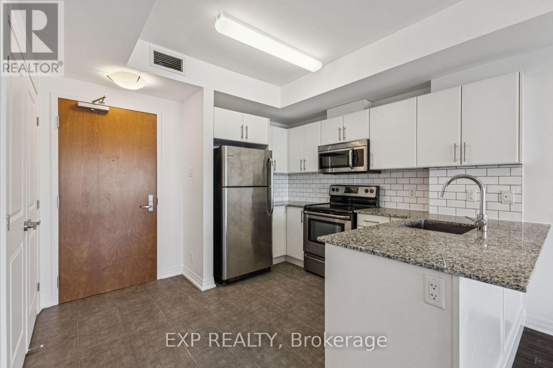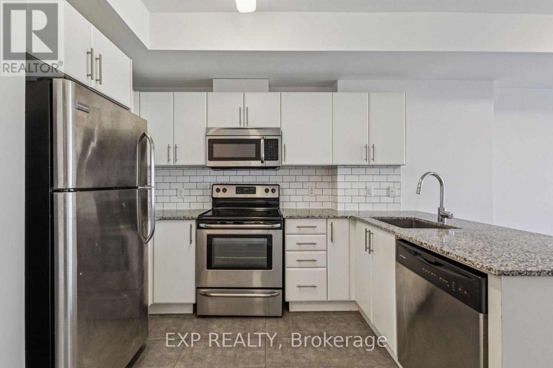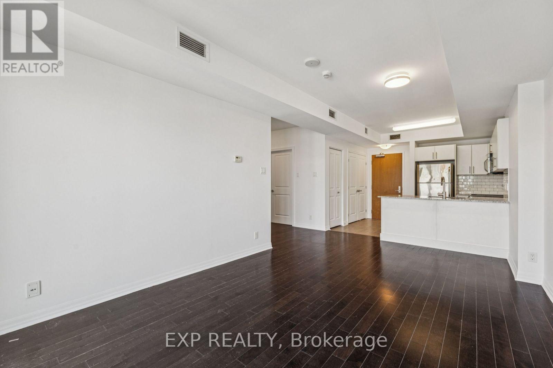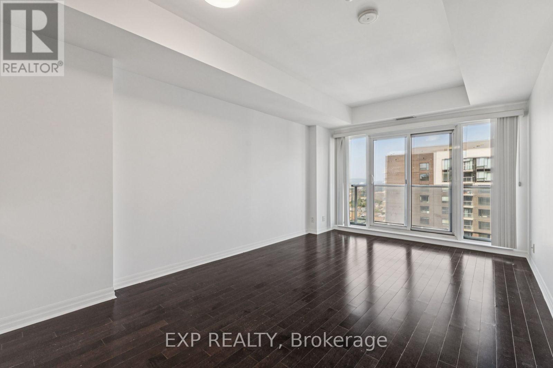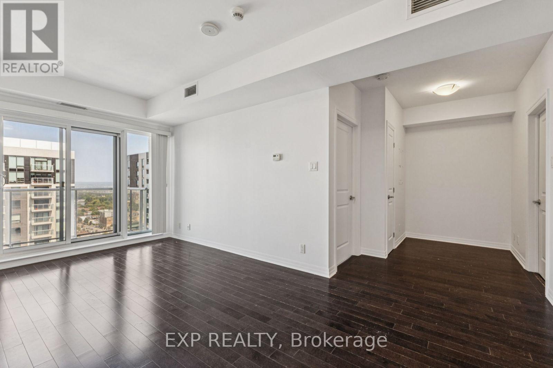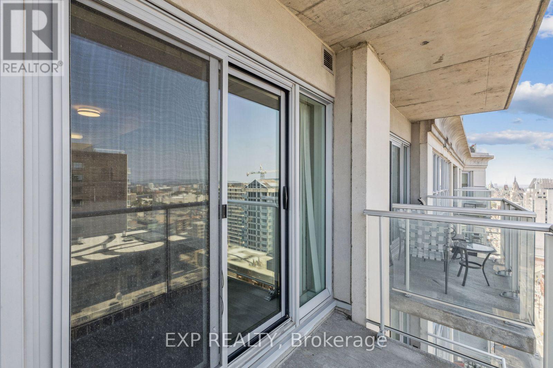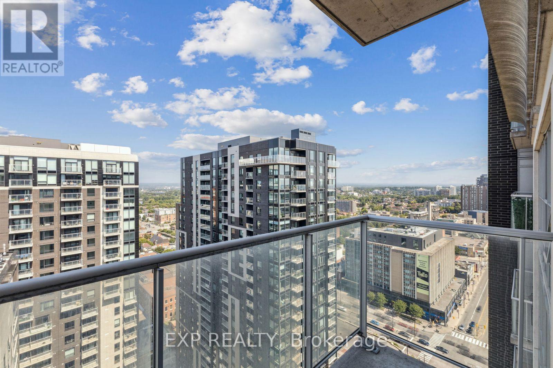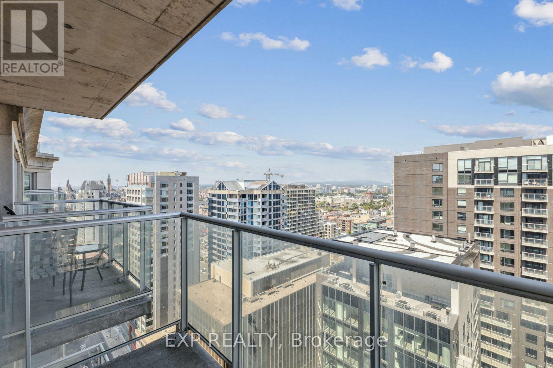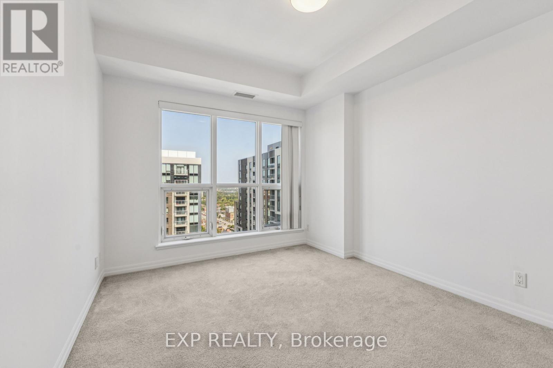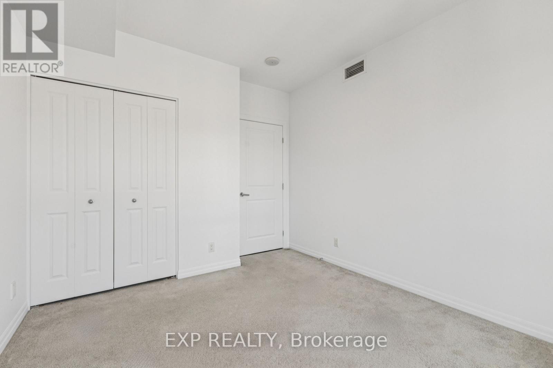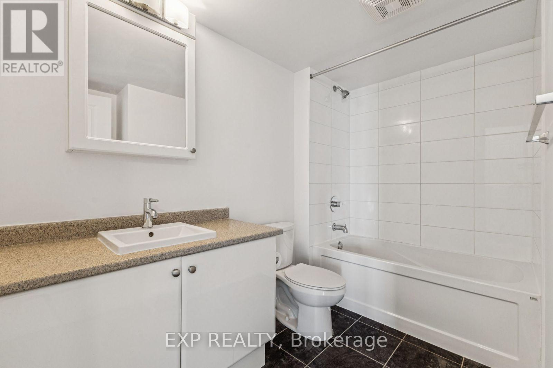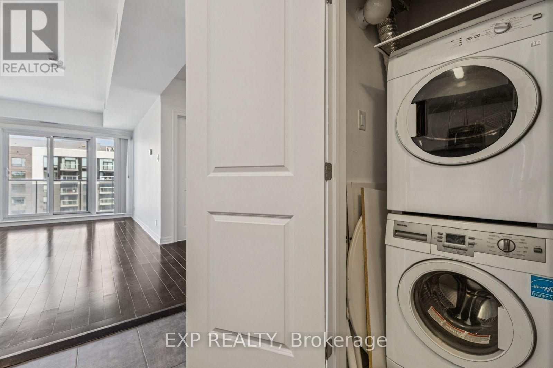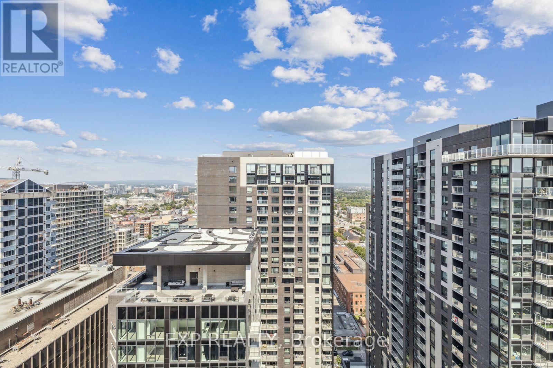2604 - 242 Rideau Street Ottawa, Ontario K1N 0B7
$399,900Maintenance, Water, Heat, Insurance
$629 Monthly
Maintenance, Water, Heat, Insurance
$629 MonthlyFabulous 26th-floor one-bedroom + den condo with stunning north-facing views of Parliament, the ByWard Market, and the Gatineau Hills. Located in sought-after Claridge Plaza, this bright and stylish unit features hardwood flooring throughout the main living areas, granite countertops, and stainless steel appliances in the kitchen. The den offers flexible space for a home office or guest room, while the bedroom provides a cozy retreat with soft carpeting underfoot. In-unit laundry adds everyday convenience.Residents enjoy access to outstanding building amenities, including a saltwater pool, fitness centre, sauna, and 24-hour concierge service. Perfectly situated in the heart of downtown, youre just steps from the University of Ottawa, Rideau Centre shopping, and the Markets restaurants and nightlife. (id:43934)
Property Details
| MLS® Number | X12404830 |
| Property Type | Single Family |
| Community Name | 4003 - Sandy Hill |
| Amenities Near By | Public Transit, Park |
| Community Features | Pet Restrictions |
| Features | Balcony, In Suite Laundry |
| Parking Space Total | 1 |
| Pool Type | Indoor Pool |
Building
| Bathroom Total | 1 |
| Bedrooms Above Ground | 1 |
| Bedrooms Total | 1 |
| Amenities | Exercise Centre, Party Room, Visitor Parking, Storage - Locker |
| Appliances | Dishwasher, Dryer, Microwave, Stove, Washer, Refrigerator |
| Cooling Type | Central Air Conditioning |
| Exterior Finish | Concrete |
| Heating Fuel | Natural Gas |
| Heating Type | Forced Air |
| Size Interior | 600 - 699 Ft2 |
| Type | Apartment |
Parking
| Underground | |
| Garage |
Land
| Acreage | No |
| Land Amenities | Public Transit, Park |
Rooms
| Level | Type | Length | Width | Dimensions |
|---|---|---|---|---|
| Main Level | Kitchen | 3.04 m | 2 m | 3.04 m x 2 m |
| Main Level | Living Room | 5.2 m | 3.35 m | 5.2 m x 3.35 m |
| Main Level | Dining Room | 5.2 m | 3.35 m | 5.2 m x 3.35 m |
| Main Level | Den | 3.04 m | 1.6 m | 3.04 m x 1.6 m |
| Main Level | Primary Bedroom | 3.35 m | 3.04 m | 3.35 m x 3.04 m |
https://www.realtor.ca/real-estate/28865174/2604-242-rideau-street-ottawa-4003-sandy-hill
Contact Us
Contact us for more information

