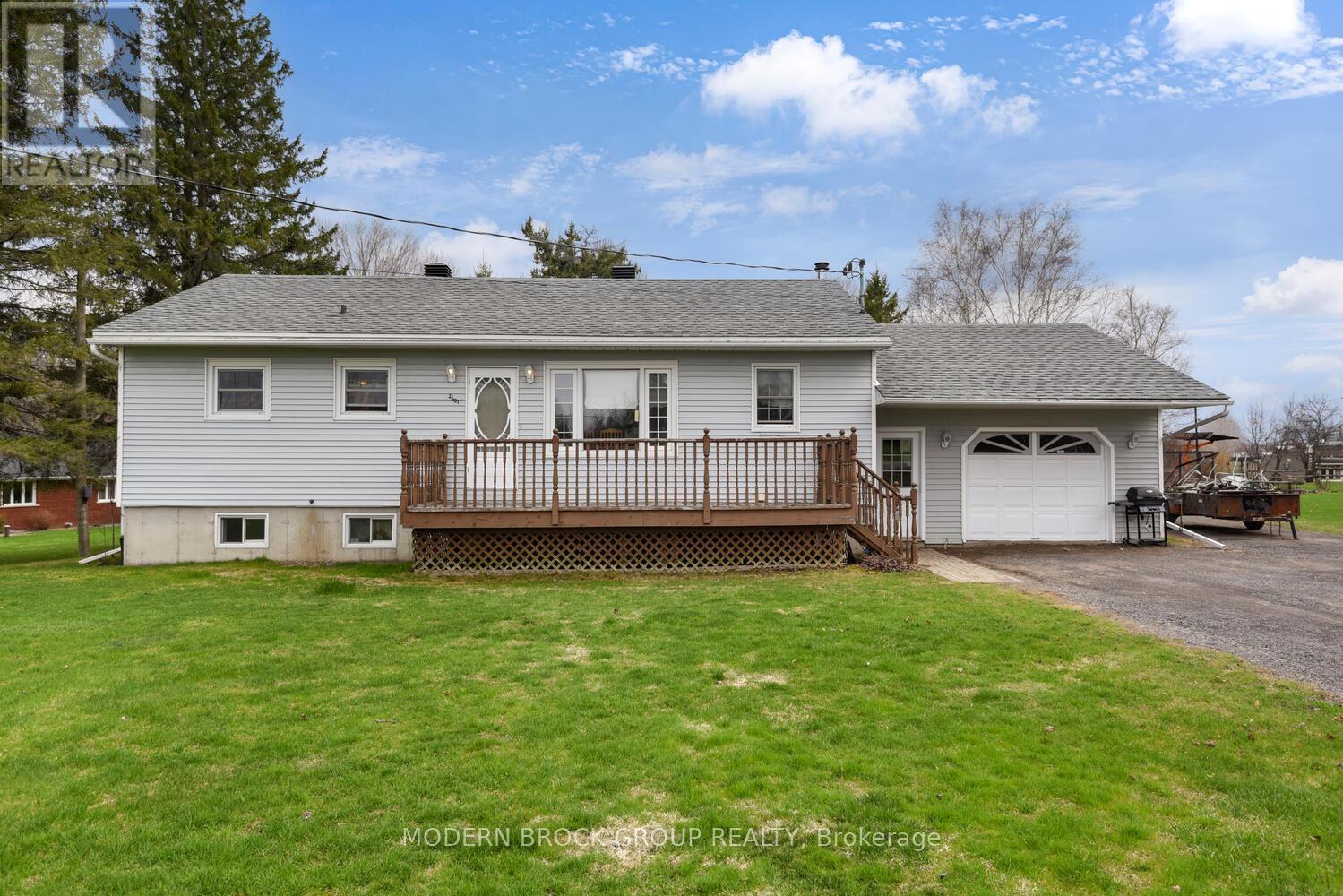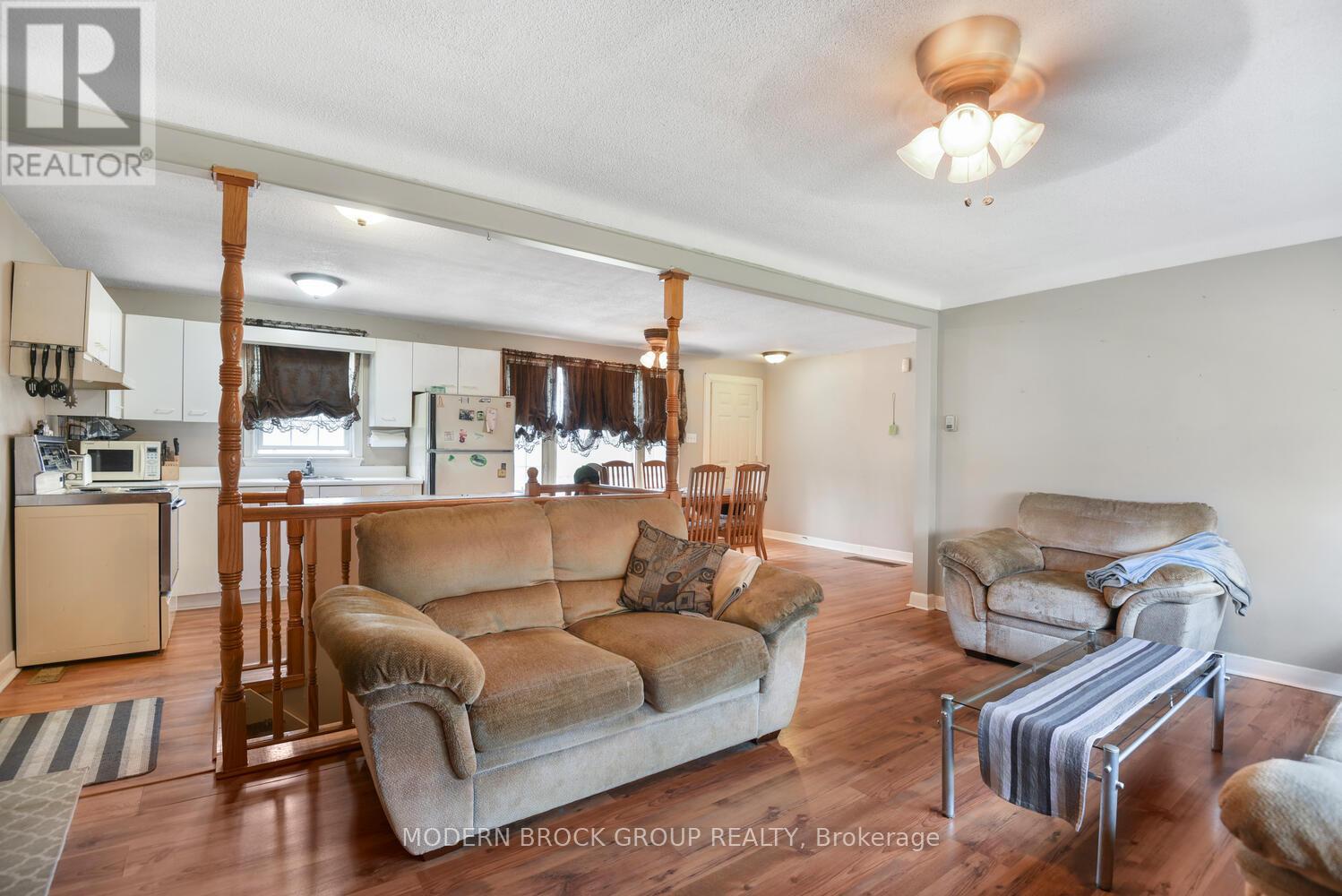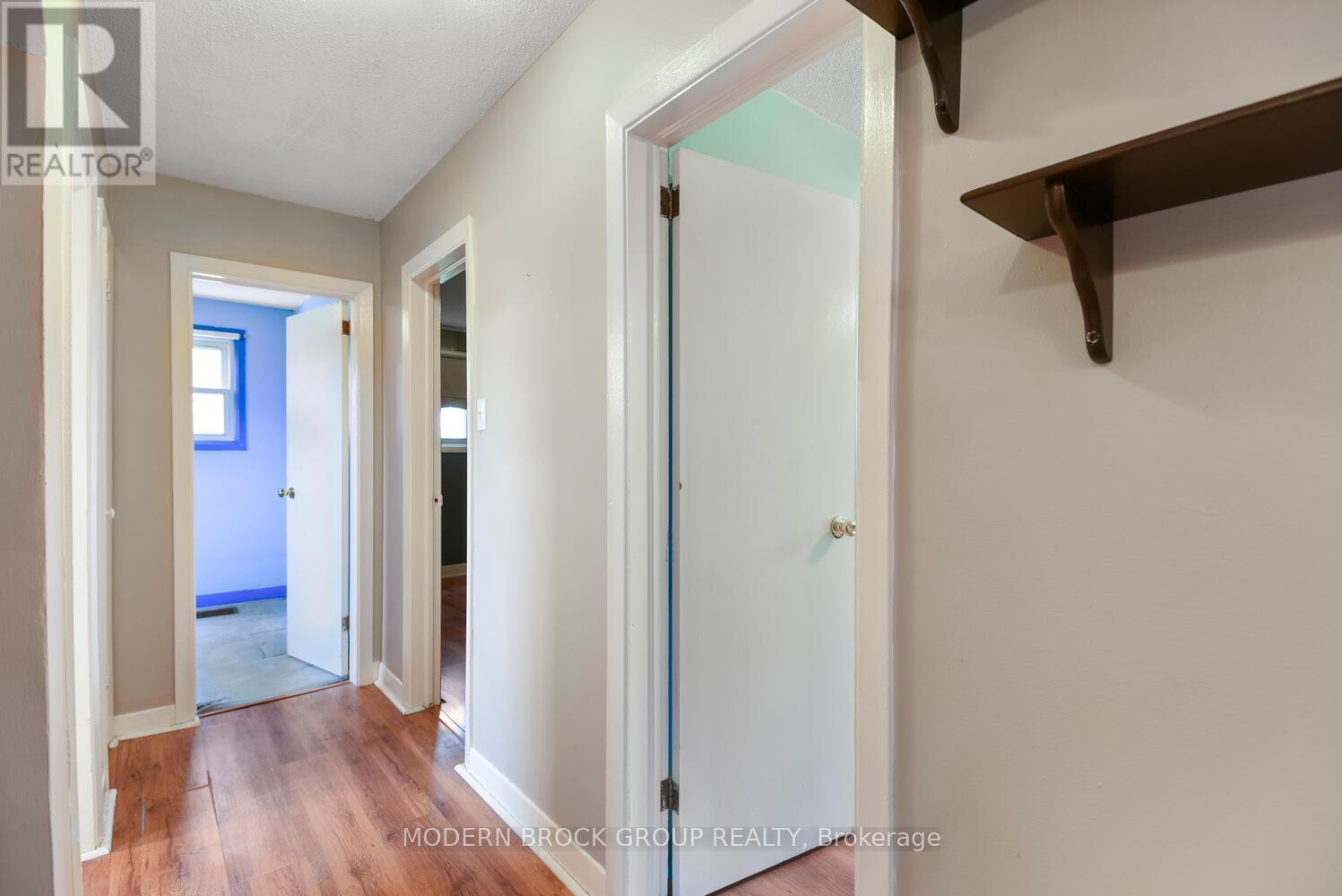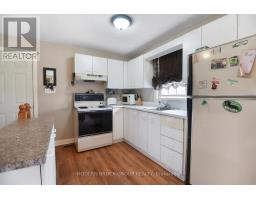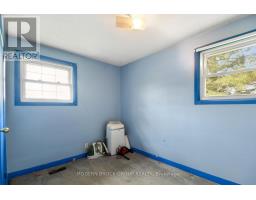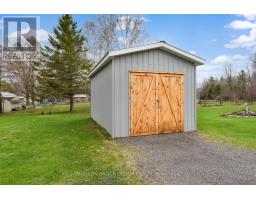5 Bedroom
2 Bathroom
700 - 1,100 ft2
Bungalow
Fireplace
Forced Air
$369,900
Set on a generous lot in the charming community of Spencerville, this five-bedroom, two-bathroom home offers space, flexibility, and the perfect foundation for your future vision. The heart of the home is its open-concept living, kitchen, and dining area. A bright and welcoming space where conversations flow as easily as the natural light. With three bedrooms conveniently located on the main floor, family living is made simple and functional. The fully finished lower level extends your living space with a spacious family room warmed by a high-efficiency wood pellet stove. Two additional bedrooms, abundant storage, and laundry facilities complete the lower level, offering versatility for growing families, guests, or hobbies. Outside, you will appreciate the oversized attached single-car garage, a large shed for all your tools and toys, and an abundance of parking space. While lovingly maintained, this home also presents an exciting opportunity for those eager to add their own modern touches. Located just a short drive from Highway 416 and the amenities of both Spencerville and Kemptville, this property offers the perfect blend of peaceful country living and easy urban access. Recent updates include the roof (2023), shed (2023) and pellet stove (2016/2017) (id:43934)
Open House
This property has open houses!
Starts at:
5:30 pm
Ends at:
6:30 pm
Property Details
|
MLS® Number
|
X12109385 |
|
Property Type
|
Single Family |
|
Community Name
|
807 - Edwardsburgh/Cardinal Twp |
|
Parking Space Total
|
7 |
Building
|
Bathroom Total
|
2 |
|
Bedrooms Above Ground
|
3 |
|
Bedrooms Below Ground
|
2 |
|
Bedrooms Total
|
5 |
|
Amenities
|
Fireplace(s) |
|
Appliances
|
Dryer, Stove, Washer, Refrigerator |
|
Architectural Style
|
Bungalow |
|
Basement Development
|
Finished |
|
Basement Type
|
Full (finished) |
|
Construction Style Attachment
|
Detached |
|
Exterior Finish
|
Vinyl Siding |
|
Fireplace Present
|
Yes |
|
Foundation Type
|
Concrete |
|
Heating Fuel
|
Electric |
|
Heating Type
|
Forced Air |
|
Stories Total
|
1 |
|
Size Interior
|
700 - 1,100 Ft2 |
|
Type
|
House |
Parking
Land
|
Acreage
|
No |
|
Sewer
|
Sanitary Sewer |
|
Size Depth
|
216 Ft ,2 In |
|
Size Frontage
|
115 Ft |
|
Size Irregular
|
115 X 216.2 Ft |
|
Size Total Text
|
115 X 216.2 Ft |
Rooms
| Level |
Type |
Length |
Width |
Dimensions |
|
Lower Level |
Bathroom |
1.62 m |
1.56 m |
1.62 m x 1.56 m |
|
Lower Level |
Utility Room |
3.28 m |
3.37 m |
3.28 m x 3.37 m |
|
Lower Level |
Laundry Room |
3.06 m |
2.24 m |
3.06 m x 2.24 m |
|
Lower Level |
Bedroom 4 |
3.02 m |
3.37 m |
3.02 m x 3.37 m |
|
Lower Level |
Bedroom 5 |
3.01 m |
3.26 m |
3.01 m x 3.26 m |
|
Lower Level |
Family Room |
5.71 m |
6.09 m |
5.71 m x 6.09 m |
|
Main Level |
Dining Room |
2.15 m |
3.3 m |
2.15 m x 3.3 m |
|
Main Level |
Kitchen |
3.4 m |
2.44 m |
3.4 m x 2.44 m |
|
Main Level |
Living Room |
5.35 m |
3.39 m |
5.35 m x 3.39 m |
|
Main Level |
Primary Bedroom |
3.71 m |
3.39 m |
3.71 m x 3.39 m |
|
Main Level |
Bedroom 2 |
2.27 m |
3.39 m |
2.27 m x 3.39 m |
|
Main Level |
Bedroom 3 |
2.39 m |
3.34 m |
2.39 m x 3.34 m |
|
Main Level |
Bathroom |
2.01 m |
2.22 m |
2.01 m x 2.22 m |
https://www.realtor.ca/real-estate/28227551/2601-goodin-road-edwardsburghcardinal-807-edwardsburghcardinal-twp

