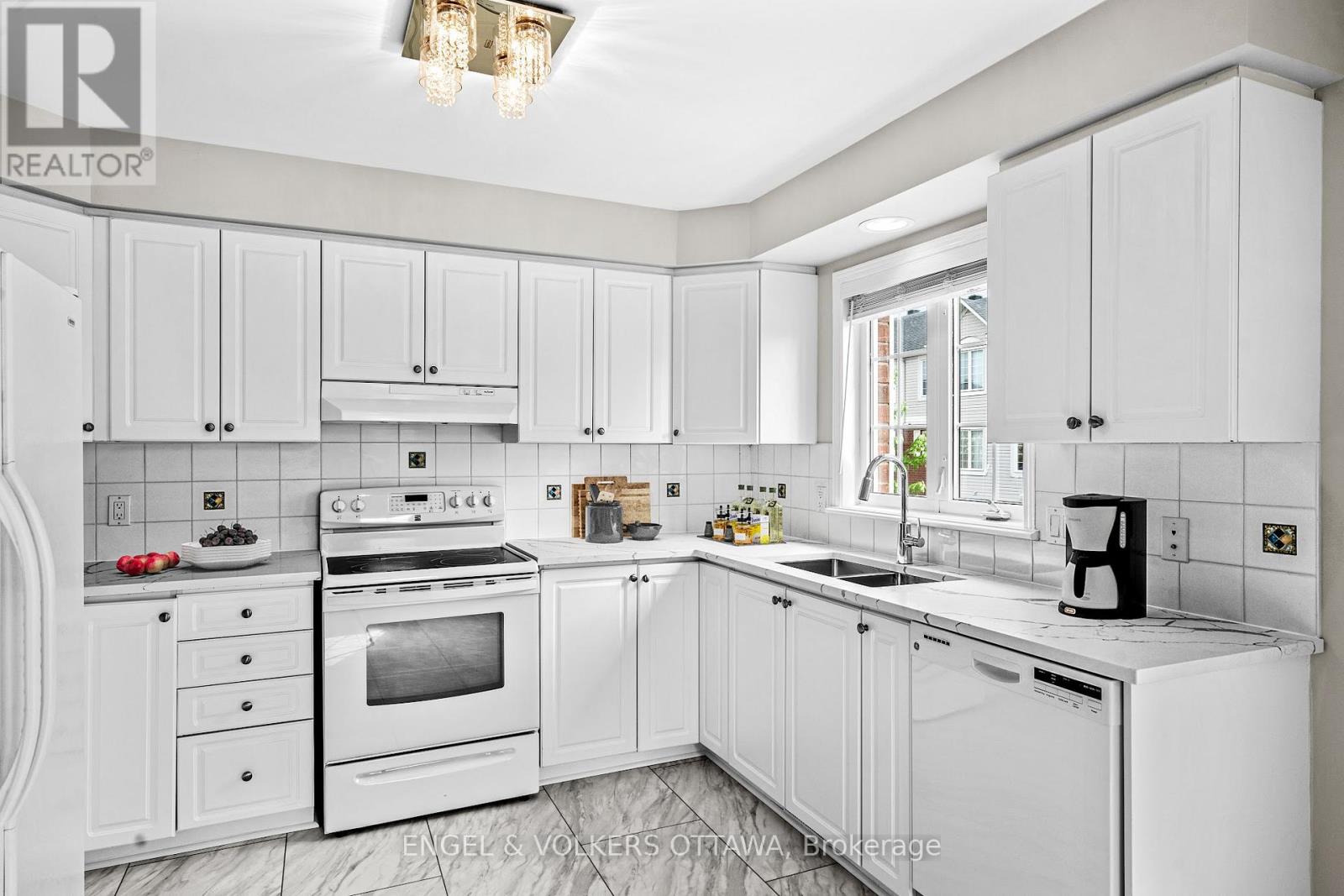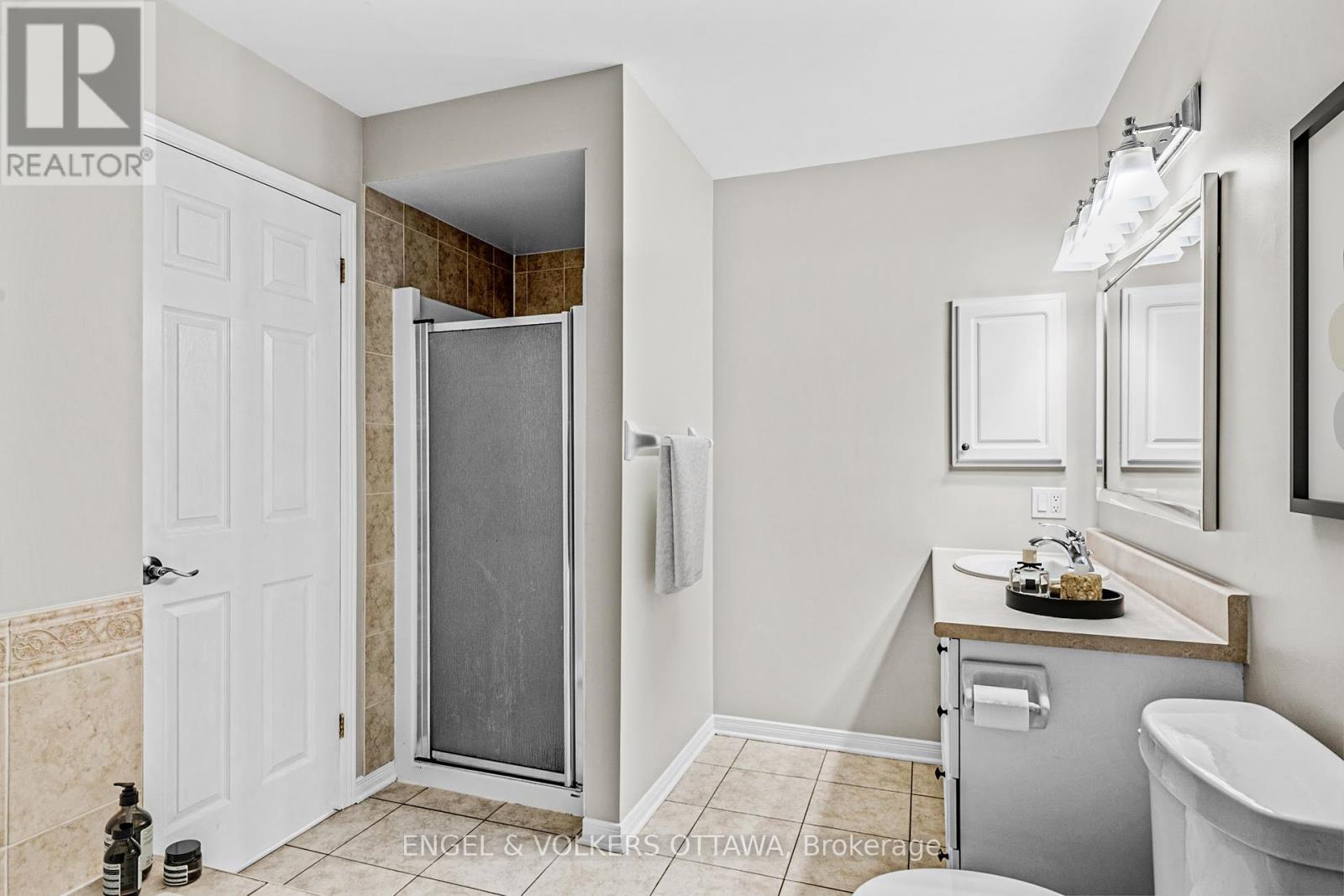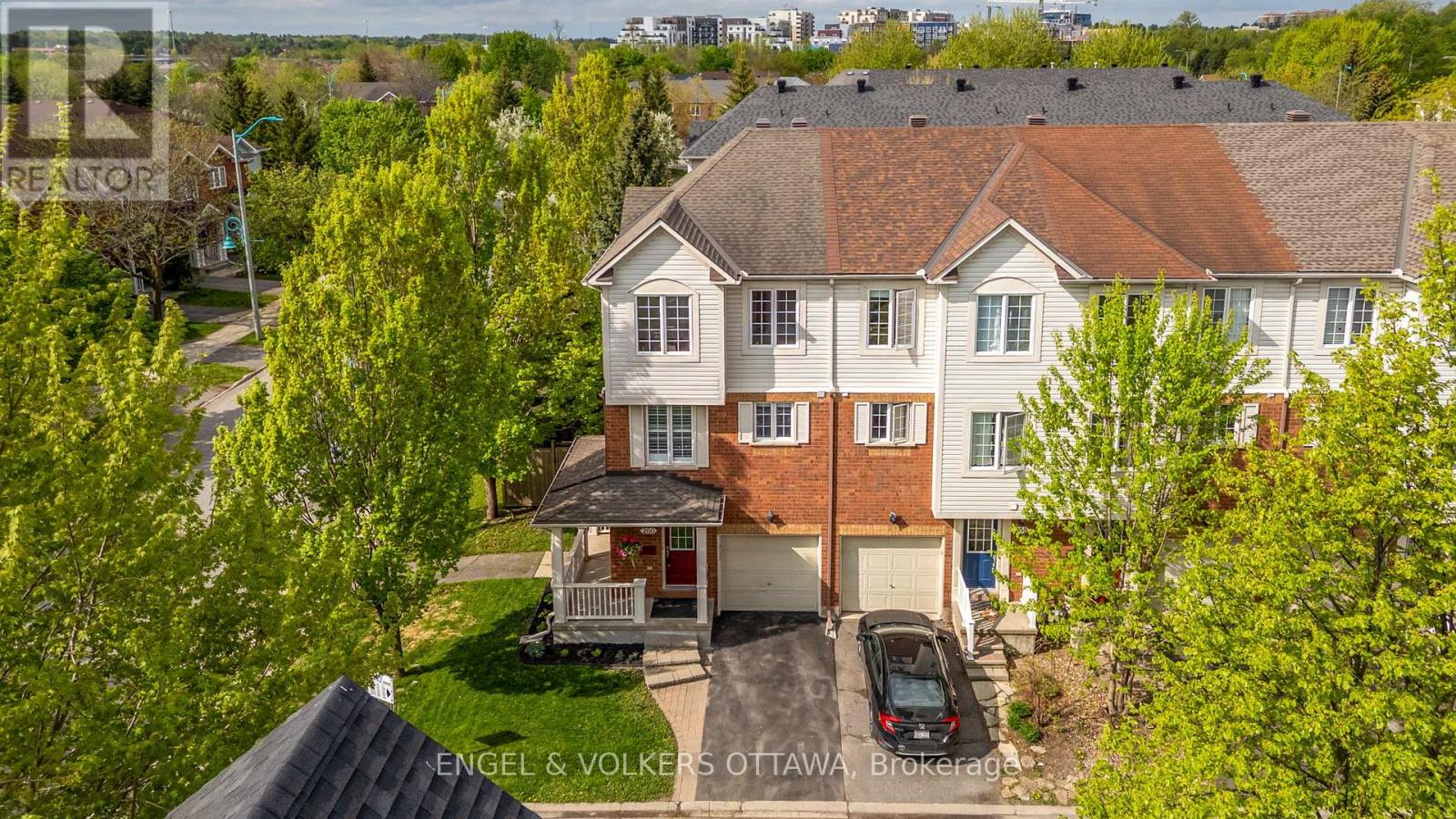3 Bedroom
2 Bathroom
1,500 - 2,000 ft2
Fireplace
Central Air Conditioning
Forced Air
$609,900
Don't miss the opportunity to make this exceptional property your new home nestled in the heart of Village Green. Lovely curb appeal with a wrap around porch on this corner lot which provides a large yard and added privacy. This 3-storey residence offers a thoughtful layout, abundant natural light, and a prime location close to parks, schools (including Earl of March), and transit. The main level features a welcoming foyer, a versatile family room perfect for a home office, gym, or sitting area, and a convenient powder room. Here you also have easy access to your private, fenced backyard with a newer patio and mature greenery. Upstairs, the second floor boasts an open-concept living and dining area with gleaming - freshly refinished - hardwood floors and a corner gas fireplace. No issues with furniture placement with the size of this living space. The adjacent eat-in kitchen offers ample cabinetry, new flooring, new quartz counters and double sink. There's also a laundry closet, and large windows that flood the space with light. The third floor is home to a spacious primary bedroom with a walk-in closet, two additional bedrooms, and a full bathroom featuring a soaker tub and separate shower. New counters are also a bonus! Additional highlights include an attached single-car garage with inside entry, a full unfinished basement offering ample storage. Fully repainted and new carpet installed prior to listing. Situated in a family-friendly neighborhood, this home is just steps away from parks, top-rated schools, walking trails, and shopping centers. Experience the perfect blend of suburban tranquility and urban convenience. This home shows so well in person. Monthly association fee of $55/mth. Come and take a look! (id:43934)
Open House
This property has open houses!
Starts at:
2:00 pm
Ends at:
4:00 pm
Property Details
|
MLS® Number
|
X12162773 |
|
Property Type
|
Single Family |
|
Community Name
|
9001 - Kanata - Beaverbrook |
|
Equipment Type
|
Water Heater - Gas |
|
Parking Space Total
|
2 |
|
Rental Equipment Type
|
Water Heater - Gas |
|
Structure
|
Patio(s) |
Building
|
Bathroom Total
|
2 |
|
Bedrooms Above Ground
|
3 |
|
Bedrooms Total
|
3 |
|
Amenities
|
Fireplace(s) |
|
Appliances
|
Dishwasher, Dryer, Stove, Washer, Window Coverings, Refrigerator |
|
Basement Development
|
Unfinished |
|
Basement Type
|
Full (unfinished) |
|
Construction Style Attachment
|
Attached |
|
Cooling Type
|
Central Air Conditioning |
|
Exterior Finish
|
Brick |
|
Fireplace Present
|
Yes |
|
Fireplace Total
|
1 |
|
Foundation Type
|
Concrete |
|
Half Bath Total
|
1 |
|
Heating Fuel
|
Natural Gas |
|
Heating Type
|
Forced Air |
|
Stories Total
|
3 |
|
Size Interior
|
1,500 - 2,000 Ft2 |
|
Type
|
Row / Townhouse |
|
Utility Water
|
Municipal Water |
Parking
|
Attached Garage
|
|
|
Garage
|
|
|
Inside Entry
|
|
Land
|
Acreage
|
No |
|
Sewer
|
Sanitary Sewer |
|
Size Depth
|
76 Ft ,2 In |
|
Size Frontage
|
31 Ft |
|
Size Irregular
|
31 X 76.2 Ft |
|
Size Total Text
|
31 X 76.2 Ft |
Rooms
| Level |
Type |
Length |
Width |
Dimensions |
|
Basement |
Utility Room |
3.41 m |
1.78 m |
3.41 m x 1.78 m |
|
Lower Level |
Bathroom |
2.05 m |
0.83 m |
2.05 m x 0.83 m |
|
Lower Level |
Bedroom |
4.22 m |
4.56 m |
4.22 m x 4.56 m |
|
Main Level |
Living Room |
2.97 m |
4.89 m |
2.97 m x 4.89 m |
|
Main Level |
Kitchen |
3.43 m |
4.94 m |
3.43 m x 4.94 m |
|
Main Level |
Other |
3.91 m |
4.94 m |
3.91 m x 4.94 m |
|
Upper Level |
Bathroom |
3.39 m |
2.44 m |
3.39 m x 2.44 m |
|
Upper Level |
Other |
3.86 m |
2.36 m |
3.86 m x 2.36 m |
|
Upper Level |
Bedroom |
3.5 m |
2.36 m |
3.5 m x 2.36 m |
|
Upper Level |
Bedroom 2 |
3.92 m |
2.44 m |
3.92 m x 2.44 m |
|
Upper Level |
Bedroom 3 |
3.15 m |
4.31 m |
3.15 m x 4.31 m |
Utilities
|
Cable
|
Available |
|
Sewer
|
Installed |
https://www.realtor.ca/real-estate/28343830/260-90-edenvale-drive-ottawa-9001-kanata-beaverbrook

















































