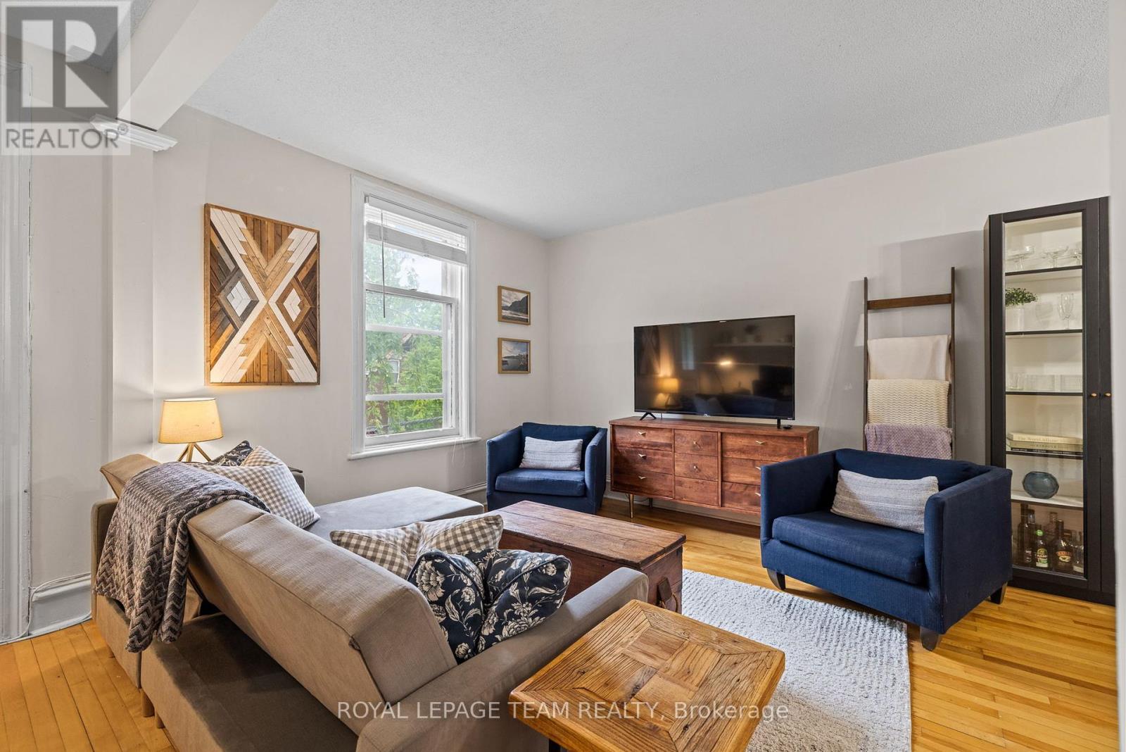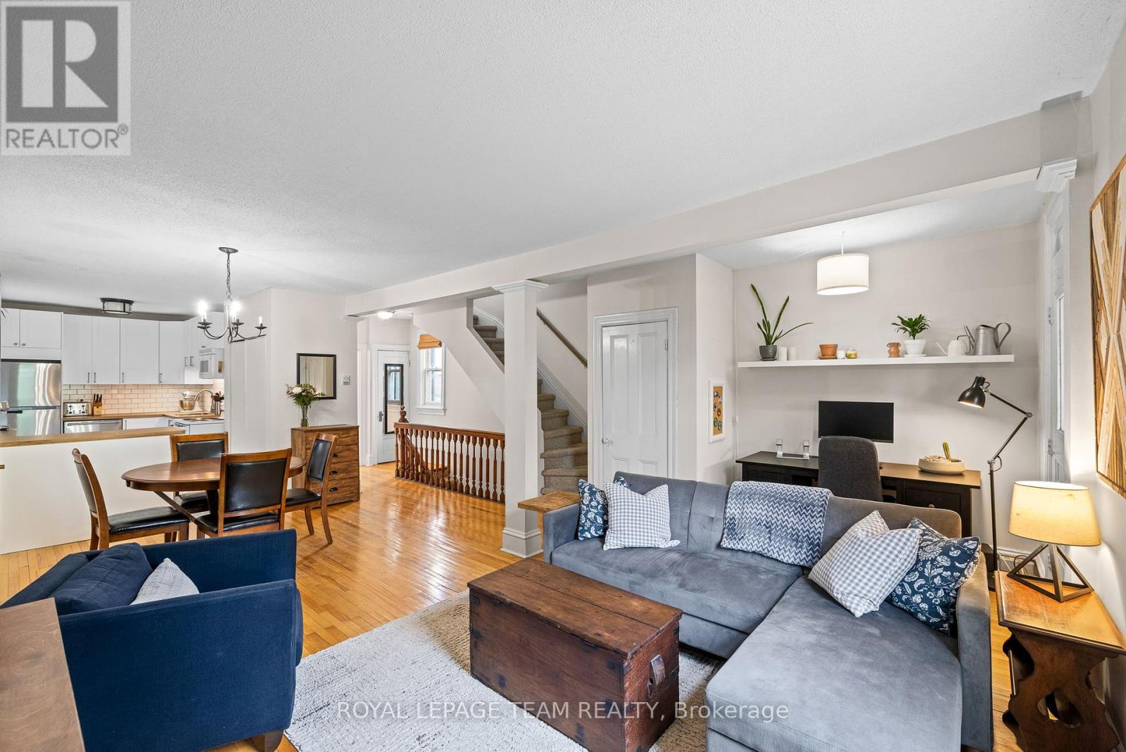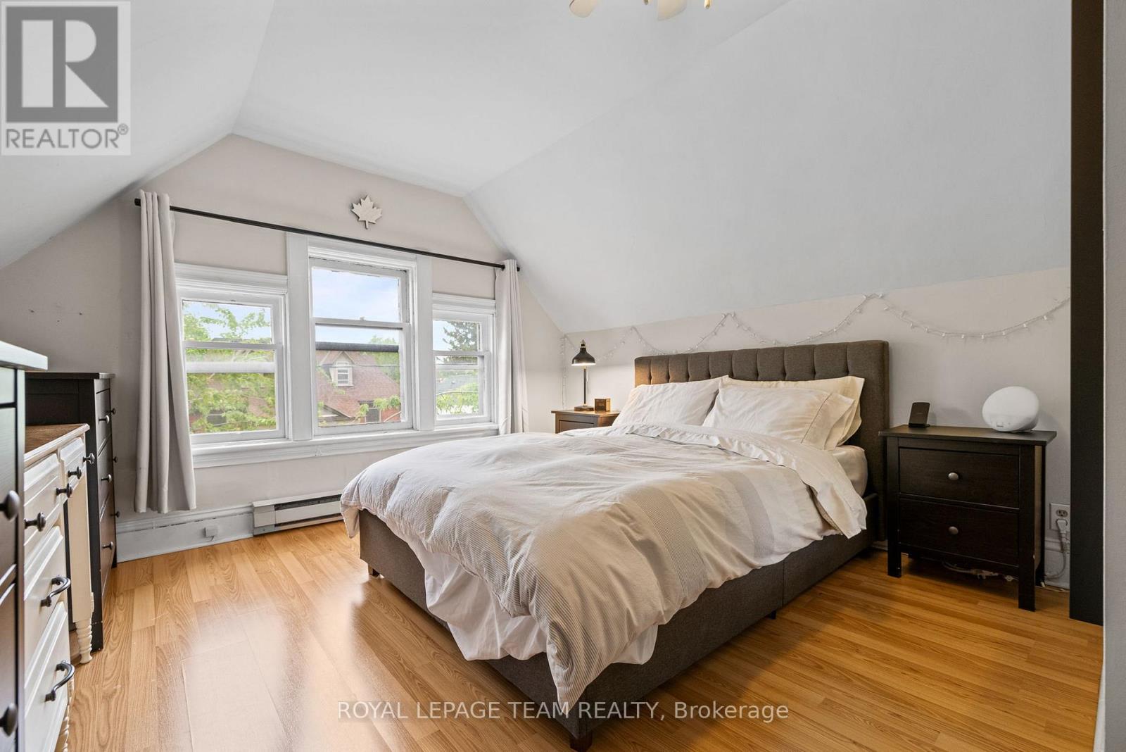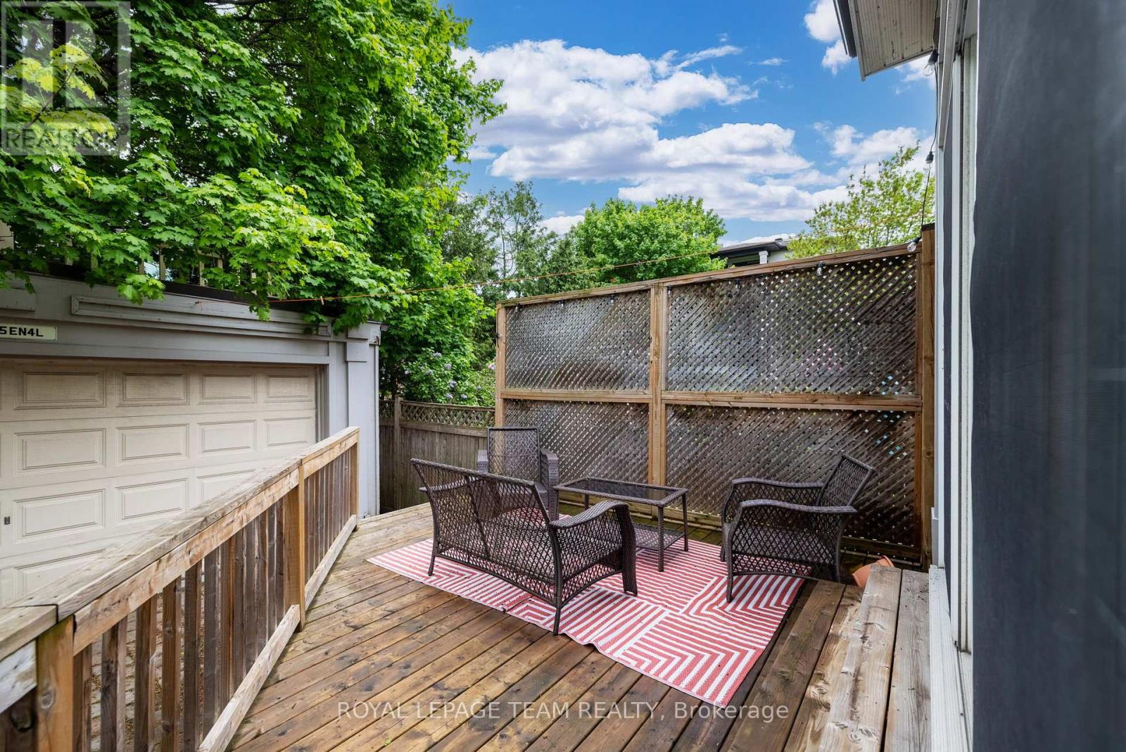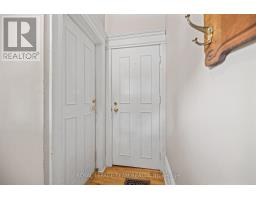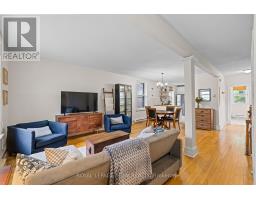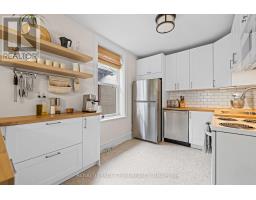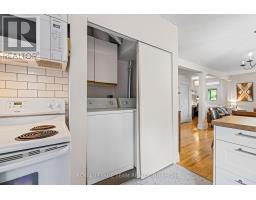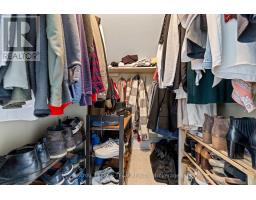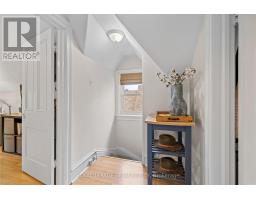3 Bedroom
3 Bathroom
2,000 - 2,500 ft2
Fireplace
Forced Air
$999,900
Nestled just steps from the picturesque Rideau Canal, this stunning three-storey red brick century duplex home blends historic charm with modern versatility. Perfectly situated in one of Ottawa's most sought-after neighbourhoods, this property offers exceptional potential as either an income-generating investment or convert it to a warm and welcoming single family residence.The main floor features a spacious one-bedroom unit with a functional open-concept layout. An Inviting living and dining area welcomes you, with a cozy gas fireplace. It flows seamlessly into the well-appointed kitchen offering ample counter and cupboard space ideal for meal preparation and entertaining. The bedroom in this unit is extremely large and opens onto its own private deck, creating a lovely spot for outdoor relaxation.The second and third floors comprise a beautiful two-level unit filled with an abundance of charm, character and natural light. The second level boasts a generous living and dining space open to an updated kitchen, also offering a great deal of counter and cabinet space for cooking and hosting family and friends. This level also features thoughtfully tucked away in-unit laundry appliances and an updated 4-piece bath. Just off this living room, step out onto the charming upper porch to enjoy your morning coffee. The third floor offers two good sized, beautifully finished bedrooms, one with a walk-in closet, as well as a stylishly updated, convenient 2 piece bathroom. A rare find in the Glebe, this property includes a large double-car detached garage and two additional parking space; a coveted feature in this historic neighbourhood. Located just a few steps from the beautiful Rideau Canal and a short stroll to Bank Street's vibrant shops, cafes, and top-tier dining, this home places you in the very heart of the Glebe's lifestyle and community. Don't miss your chance to own a truly special and historic piece of Ottawa real estate. (id:43934)
Property Details
|
MLS® Number
|
X12175780 |
|
Property Type
|
Multi-family |
|
Community Name
|
4402 - Glebe |
|
Parking Space Total
|
4 |
|
Structure
|
Porch, Deck |
Building
|
Bathroom Total
|
3 |
|
Bedrooms Above Ground
|
3 |
|
Bedrooms Total
|
3 |
|
Age
|
100+ Years |
|
Appliances
|
Garage Door Opener Remote(s), Water Heater, Dryer, Microwave, Stove, Washer, Refrigerator |
|
Basement Development
|
Unfinished |
|
Basement Type
|
N/a (unfinished) |
|
Exterior Finish
|
Brick |
|
Fireplace Present
|
Yes |
|
Fireplace Total
|
1 |
|
Foundation Type
|
Stone |
|
Half Bath Total
|
1 |
|
Heating Fuel
|
Natural Gas |
|
Heating Type
|
Forced Air |
|
Stories Total
|
3 |
|
Size Interior
|
2,000 - 2,500 Ft2 |
|
Type
|
Duplex |
|
Utility Water
|
Municipal Water |
Parking
Land
|
Acreage
|
No |
|
Sewer
|
Sanitary Sewer |
|
Size Depth
|
102 Ft ,10 In |
|
Size Frontage
|
25 Ft |
|
Size Irregular
|
25 X 102.9 Ft |
|
Size Total Text
|
25 X 102.9 Ft |
|
Zoning Description
|
R3q |
Rooms
| Level |
Type |
Length |
Width |
Dimensions |
|
Second Level |
Living Room |
5.21 m |
3.28 m |
5.21 m x 3.28 m |
|
Second Level |
Dining Room |
5.2 m |
4.8 m |
5.2 m x 4.8 m |
|
Second Level |
Kitchen |
13.9 m |
8.6 m |
13.9 m x 8.6 m |
|
Second Level |
Bathroom |
2.52 m |
2.35 m |
2.52 m x 2.35 m |
|
Third Level |
Bedroom |
4.93 m |
3.7 m |
4.93 m x 3.7 m |
|
Third Level |
Bathroom |
2.54 m |
1.76 m |
2.54 m x 1.76 m |
|
Third Level |
Bedroom |
3.92 m |
3.6 m |
3.92 m x 3.6 m |
|
Basement |
Utility Room |
6.56 m |
5.21 m |
6.56 m x 5.21 m |
|
Basement |
Utility Room |
5.21 m |
4.13 m |
5.21 m x 4.13 m |
|
Main Level |
Living Room |
4.25 m |
4.23 m |
4.25 m x 4.23 m |
|
Main Level |
Dining Room |
3.81 m |
3.21 m |
3.81 m x 3.21 m |
|
Main Level |
Kitchen |
3.21 m |
2.88 m |
3.21 m x 2.88 m |
|
Main Level |
Bedroom |
5.2 m |
4.33 m |
5.2 m x 4.33 m |
|
Main Level |
Bathroom |
2.07 m |
1.9 m |
2.07 m x 1.9 m |
https://www.realtor.ca/real-estate/28372147/26-third-avenue-ottawa-4402-glebe







