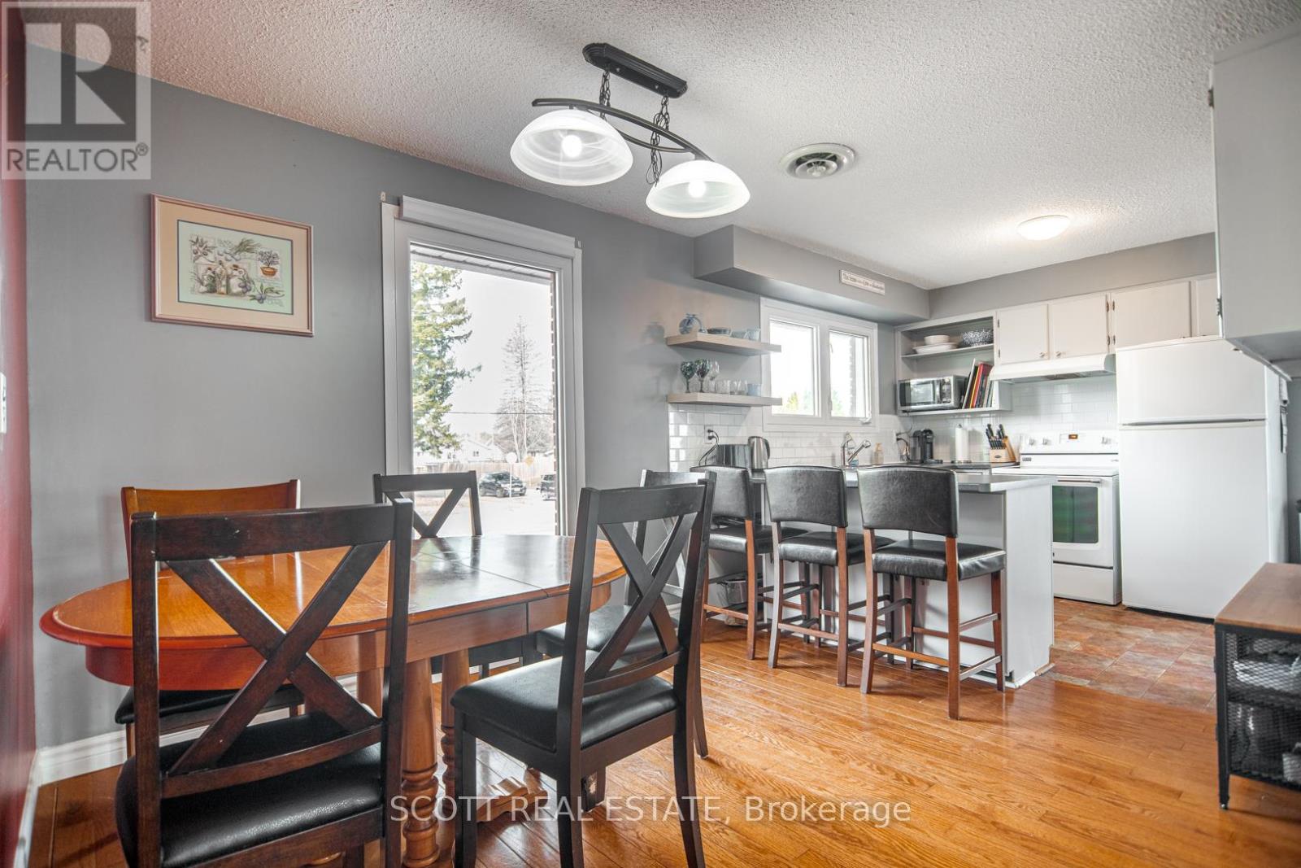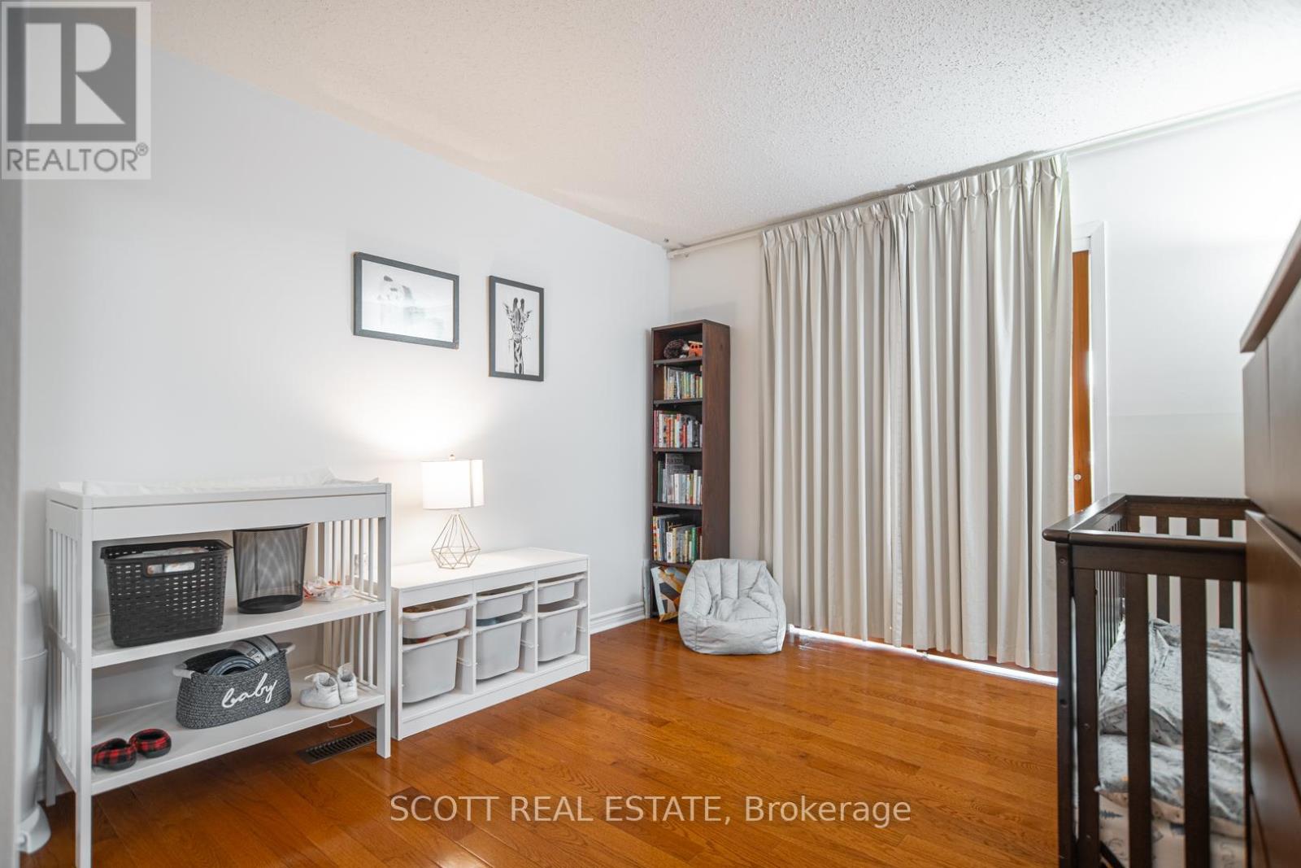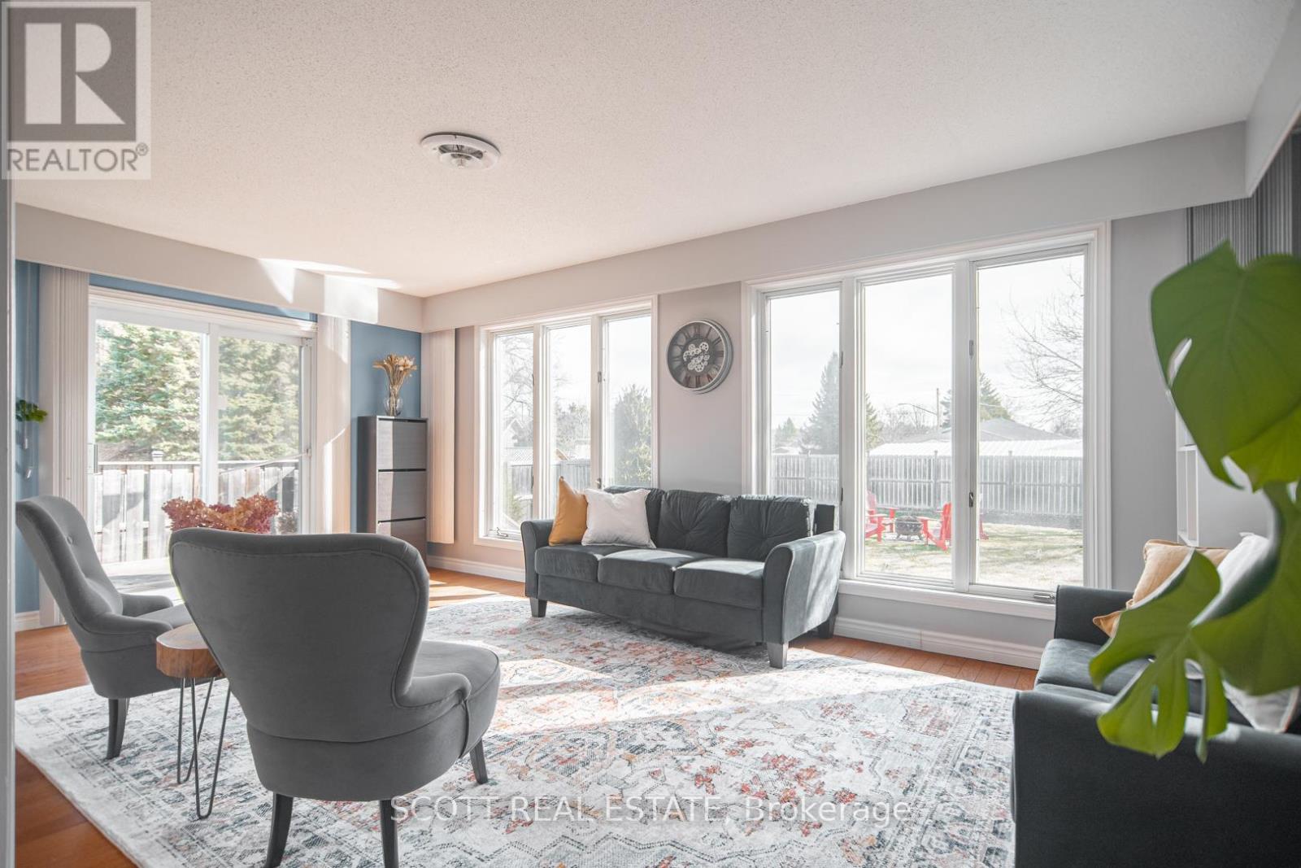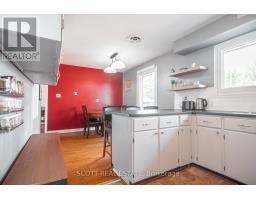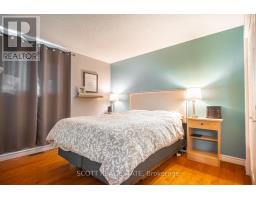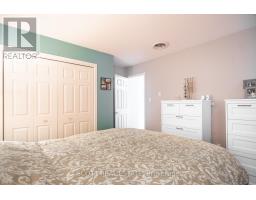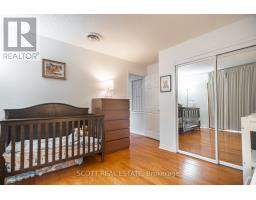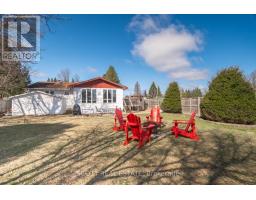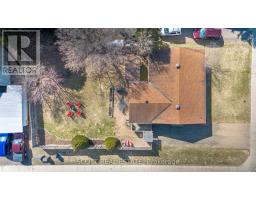2 Bedroom
2 Bathroom
1,100 - 1,500 ft2
Bungalow
Central Air Conditioning
Forced Air
$374,900
Welcome to this charming brick bungalow, ideally situated in the heart of Petawawa! Enjoy the warmth and elegance of gleaming hardwood floors and bright, updated windows throughout the main level. The open-concept kitchen and dining area is perfect for gatherings, seamlessly connecting to a cozy den that leads to a spacious family room offering stunning views of the expansive, fully fenced corner lot.Downstairs, the finished basement extends your living space with a generous rec room, a modernized laundry area, and a flexible bonus room ideal for a home office or gym. Comfort is guaranteed year-round with efficient natural gas heating and central air conditioning. This inviting home combines convenience, style, and versatility, making it the perfect choice for your next move. Don't miss out schedule your private showing today! (id:43934)
Property Details
|
MLS® Number
|
X12107709 |
|
Property Type
|
Single Family |
|
Community Name
|
520 - Petawawa |
|
Equipment Type
|
Water Heater |
|
Parking Space Total
|
4 |
|
Rental Equipment Type
|
Water Heater |
Building
|
Bathroom Total
|
2 |
|
Bedrooms Above Ground
|
2 |
|
Bedrooms Total
|
2 |
|
Appliances
|
Dryer, Stove, Washer, Refrigerator |
|
Architectural Style
|
Bungalow |
|
Basement Development
|
Finished |
|
Basement Type
|
N/a (finished) |
|
Construction Style Attachment
|
Detached |
|
Cooling Type
|
Central Air Conditioning |
|
Exterior Finish
|
Brick, Vinyl Siding |
|
Foundation Type
|
Block |
|
Half Bath Total
|
1 |
|
Heating Fuel
|
Natural Gas |
|
Heating Type
|
Forced Air |
|
Stories Total
|
1 |
|
Size Interior
|
1,100 - 1,500 Ft2 |
|
Type
|
House |
|
Utility Water
|
Municipal Water |
Parking
Land
|
Acreage
|
No |
|
Sewer
|
Sanitary Sewer |
|
Size Depth
|
132 Ft |
|
Size Frontage
|
66 Ft |
|
Size Irregular
|
66 X 132 Ft |
|
Size Total Text
|
66 X 132 Ft |
|
Zoning Description
|
Residential |
Rooms
| Level |
Type |
Length |
Width |
Dimensions |
|
Basement |
Laundry Room |
4.18 m |
2.75 m |
4.18 m x 2.75 m |
|
Basement |
Other |
5.61 m |
3.81 m |
5.61 m x 3.81 m |
|
Basement |
Recreational, Games Room |
5.84 m |
5.7 m |
5.84 m x 5.7 m |
|
Basement |
Bathroom |
2.09 m |
1.7 m |
2.09 m x 1.7 m |
|
Main Level |
Living Room |
5.86 m |
3.95 m |
5.86 m x 3.95 m |
|
Main Level |
Dining Room |
2.92 m |
2.62 m |
2.92 m x 2.62 m |
|
Main Level |
Kitchen |
3.63 m |
2.92 m |
3.63 m x 2.92 m |
|
Main Level |
Primary Bedroom |
3.43 m |
3.38 m |
3.43 m x 3.38 m |
|
Main Level |
Family Room |
5.75 m |
3.3 m |
5.75 m x 3.3 m |
|
Main Level |
Bathroom |
3.09 m |
1.39 m |
3.09 m x 1.39 m |
|
Main Level |
Den |
3.07 m |
2.69 m |
3.07 m x 2.69 m |
|
Main Level |
Bedroom |
4.1 m |
3.25 m |
4.1 m x 3.25 m |
Utilities
|
Cable
|
Installed |
|
Sewer
|
Installed |
https://www.realtor.ca/real-estate/28223274/26-selkirk-street-petawawa-520-petawawa







