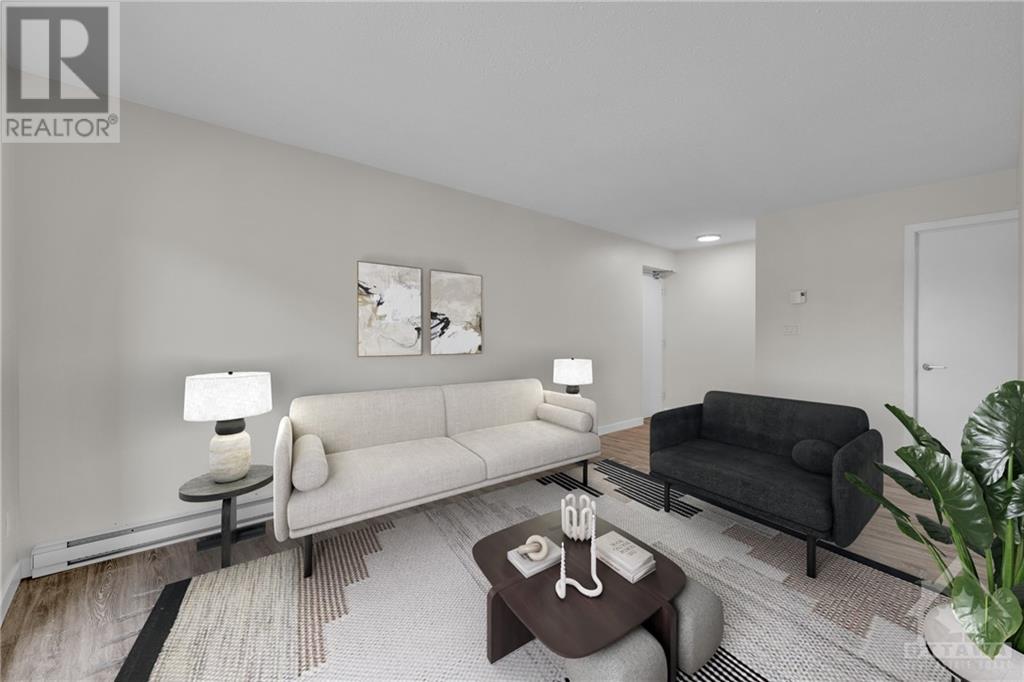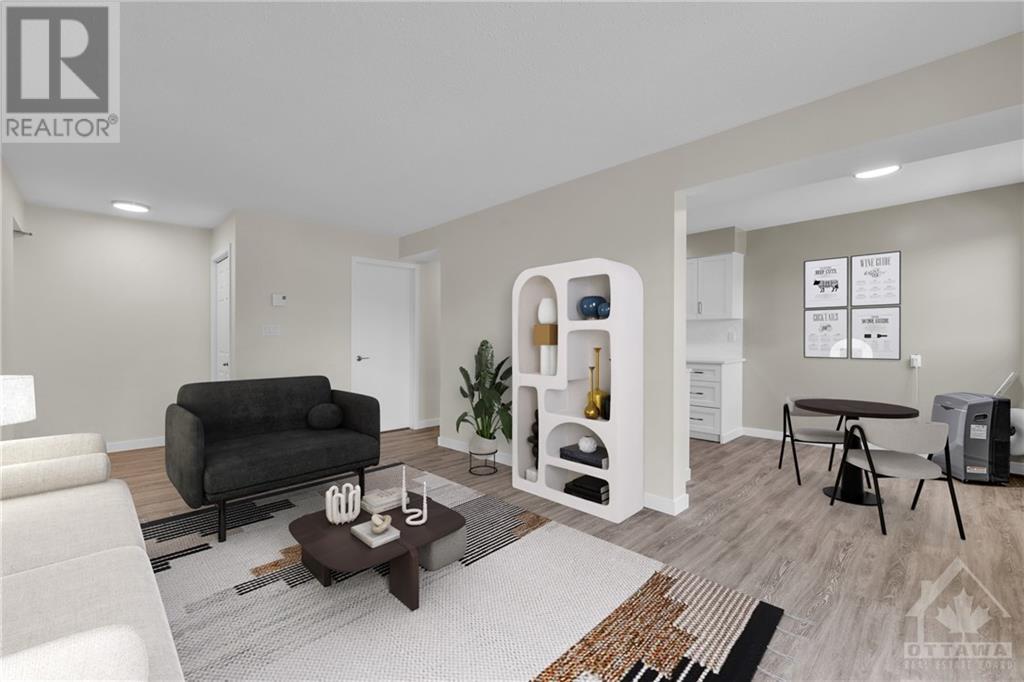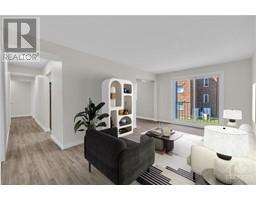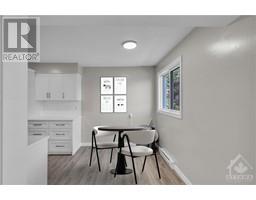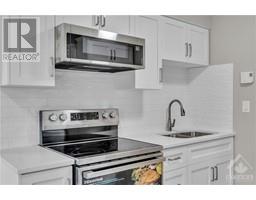26 Pearl Street Unit#206 Smiths Falls, Ontario K7A 5B5
$235,000Maintenance, Landscaping, Property Management, Water, Other, See Remarks
$476.78 Monthly
Maintenance, Landscaping, Property Management, Water, Other, See Remarks
$476.78 MonthlyWelcome to 206-26 Pearl Street in Smiths Falls. This unit has been meticulously redone from top to bottom and is awaiting its new owner. The functional floor plan boasts a spacious living room featuring a new patio door that opens to a cozy balcony. This area seamlessly flows into the dining room and the brand-new kitchen, designed by Hunt's Cabinetry. The kitchen is equipped with brand new appliances, stunning quartz countertops and a trendy backsplash, creating a modern culinary space. Down the hallway, you'll find an updated bathroom showcasing matching tile to the kitchen, a new tub, toilet, and vanity. Two large bedrooms offer plenty of space and storage, perfect for comfort and convenience. Throughout the unit, luxury vinyl plank flooring adds a touch of elegance and durability. This property is truly a must-see! (id:43934)
Property Details
| MLS® Number | 1398311 |
| Property Type | Single Family |
| Neigbourhood | Smiths Falls |
| Amenities Near By | Golf Nearby, Recreation Nearby, Shopping |
| Community Features | Pets Allowed With Restrictions |
| Features | Balcony |
| Parking Space Total | 1 |
Building
| Bathroom Total | 1 |
| Bedrooms Above Ground | 2 |
| Bedrooms Total | 2 |
| Amenities | Laundry Facility |
| Appliances | Refrigerator, Microwave Range Hood Combo, Stove |
| Basement Development | Not Applicable |
| Basement Features | Slab |
| Basement Type | Unknown (not Applicable) |
| Constructed Date | 1985 |
| Cooling Type | Window Air Conditioner |
| Exterior Finish | Brick, Siding |
| Flooring Type | Vinyl |
| Heating Fuel | Electric |
| Heating Type | Baseboard Heaters |
| Stories Total | 1 |
| Type | Apartment |
| Utility Water | Municipal Water |
Parking
| Open | |
| Surfaced | |
| Visitor Parking |
Land
| Acreage | No |
| Land Amenities | Golf Nearby, Recreation Nearby, Shopping |
| Sewer | Municipal Sewage System |
| Zoning Description | Residential Condo |
Rooms
| Level | Type | Length | Width | Dimensions |
|---|---|---|---|---|
| Main Level | Living Room | 10'6" x 17'5" | ||
| Main Level | Kitchen | 14'0" x 8'10" | ||
| Main Level | Foyer | 5'9" x 3'2" | ||
| Main Level | Primary Bedroom | 14'2" x 10'5" | ||
| Main Level | Bedroom | 11'9" x 9'1" | ||
| Main Level | 4pc Bathroom | 7'2" x 4'2" | ||
| Main Level | Utility Room | 3'5" x 5'10" |
https://www.realtor.ca/real-estate/27055578/26-pearl-street-unit206-smiths-falls-smiths-falls
Interested?
Contact us for more information









