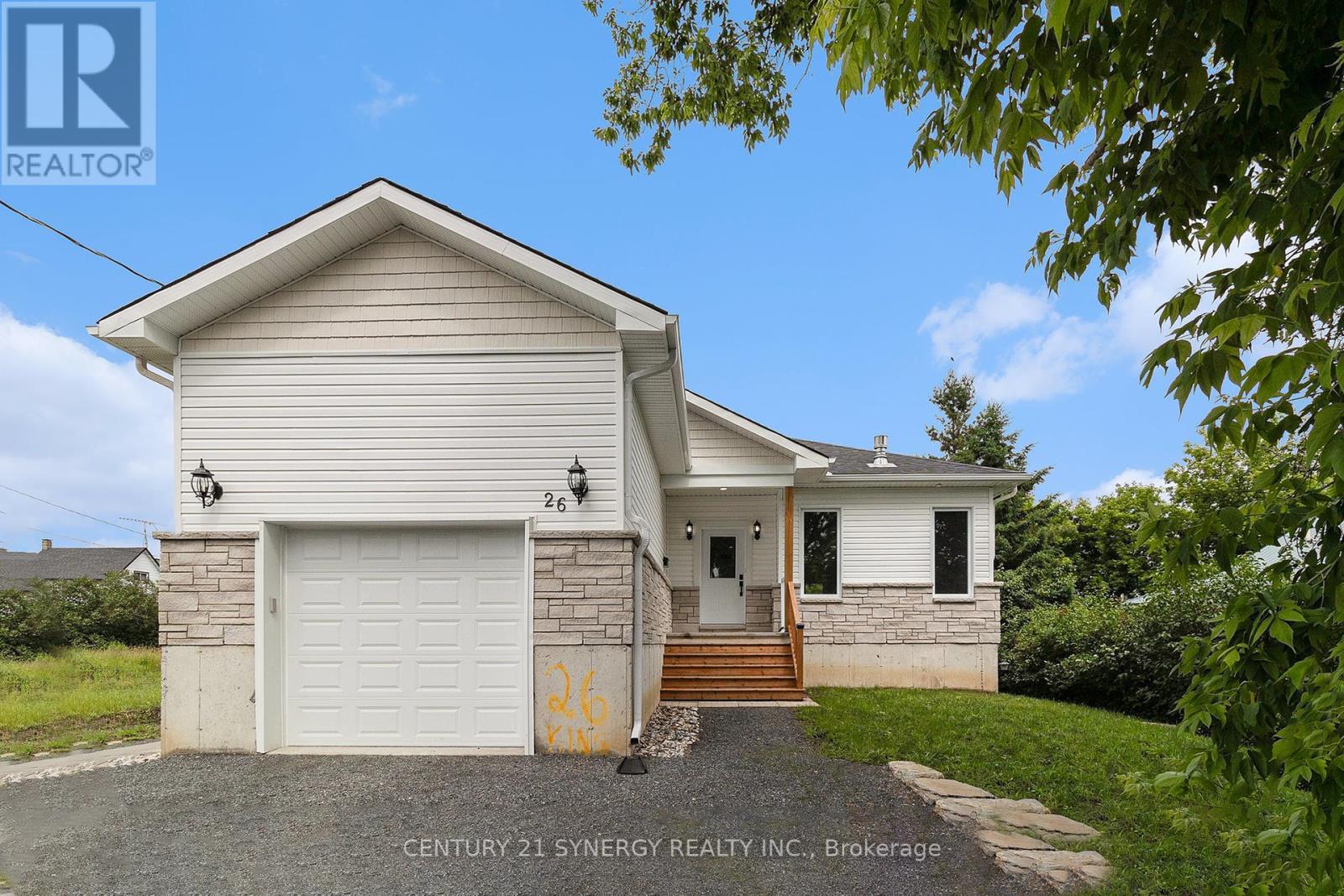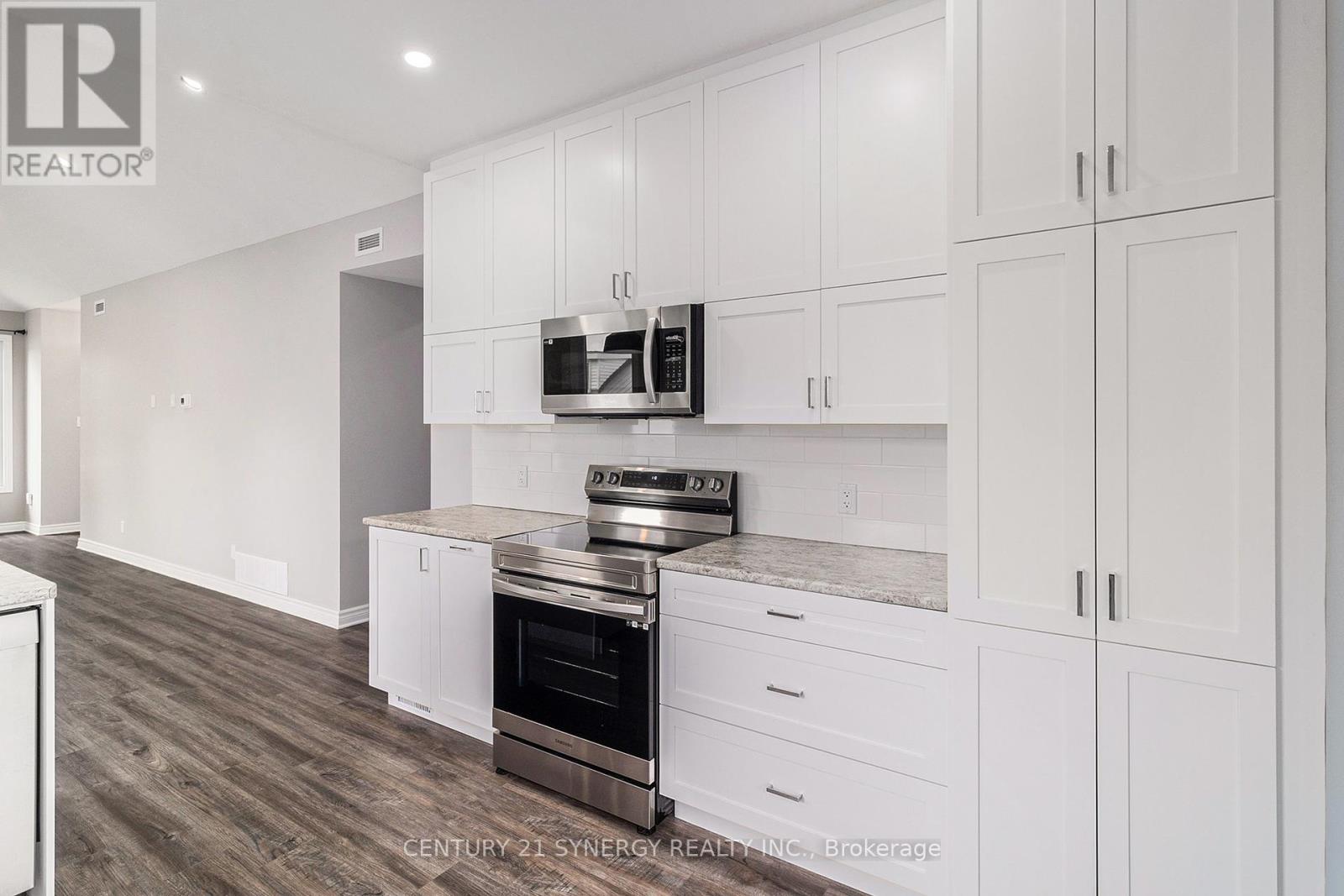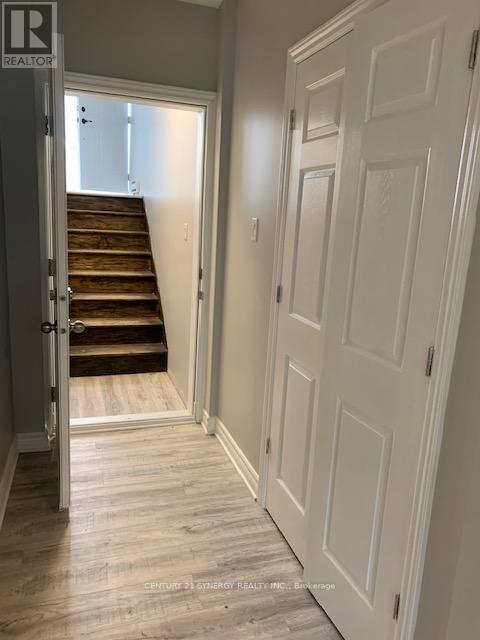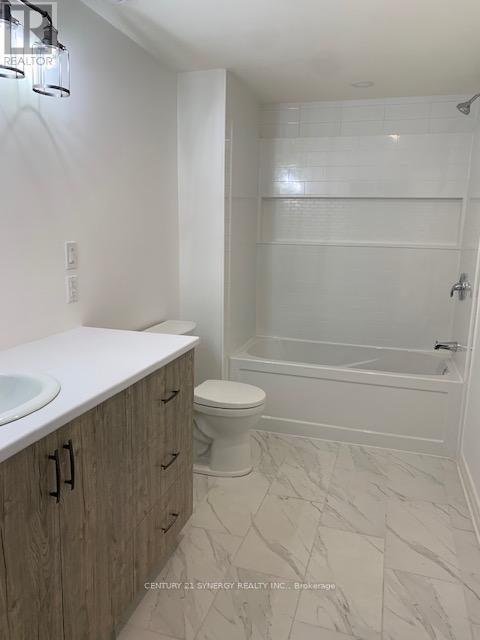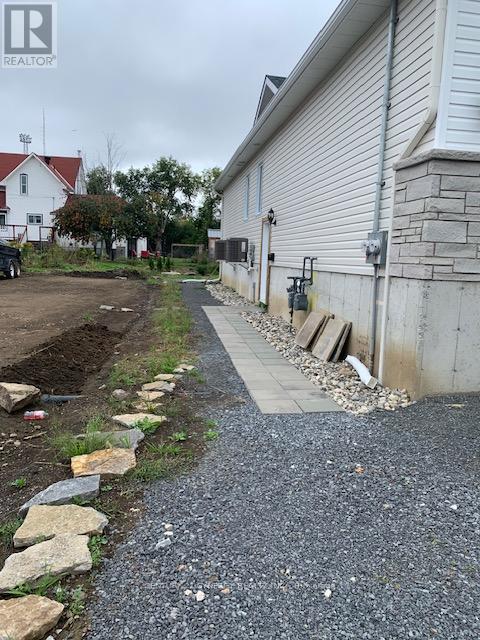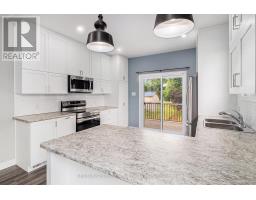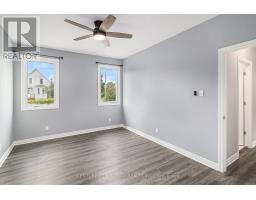5 Bedroom
2 Bathroom
700 - 1,100 ft2
Raised Bungalow
Fireplace
Central Air Conditioning
Forced Air
$649,900
Perfect for Multi-Generational Living or Co-Ownership! This brand-new home, built in 2023, is ideal for extended families or shared ownership. It offers two fully separate living spaces, each featuring its own kitchen, 4-piece bathroom, laundry, and cozy gas fireplace. Main Floor: 3 spacious bedrooms, high ceilings, and ample living space. Lower Level: A fully equipped suite with 2 bedrooms, kitchen, bathroom, an office, laundry room, and a private entrance. Both units have their own central air, furnaces, and utilities (hydro, gas), ensuring comfort and privacy. With separate entrances and immediate possession available, this home is move-in ready! (id:43934)
Property Details
|
MLS® Number
|
X12051951 |
|
Property Type
|
Single Family |
|
Community Name
|
901 - Smiths Falls |
|
Parking Space Total
|
2 |
Building
|
Bathroom Total
|
2 |
|
Bedrooms Above Ground
|
5 |
|
Bedrooms Total
|
5 |
|
Appliances
|
Water Heater, Dishwasher, Dryer, Two Stoves, Two Washers, Two Refrigerators |
|
Architectural Style
|
Raised Bungalow |
|
Basement Features
|
Apartment In Basement, Separate Entrance |
|
Basement Type
|
N/a |
|
Construction Style Attachment
|
Detached |
|
Cooling Type
|
Central Air Conditioning |
|
Exterior Finish
|
Vinyl Siding, Brick |
|
Fireplace Present
|
Yes |
|
Fireplace Total
|
2 |
|
Foundation Type
|
Poured Concrete |
|
Heating Fuel
|
Natural Gas |
|
Heating Type
|
Forced Air |
|
Stories Total
|
1 |
|
Size Interior
|
700 - 1,100 Ft2 |
|
Type
|
House |
|
Utility Water
|
Municipal Water |
Parking
|
Attached Garage
|
|
|
Garage
|
|
|
Tandem
|
|
Land
|
Acreage
|
No |
|
Sewer
|
Sanitary Sewer |
|
Size Depth
|
118 Ft |
|
Size Frontage
|
60 Ft |
|
Size Irregular
|
60 X 118 Ft |
|
Size Total Text
|
60 X 118 Ft |
https://www.realtor.ca/real-estate/28097583/26-king-street-smith-falls-901-smiths-falls

