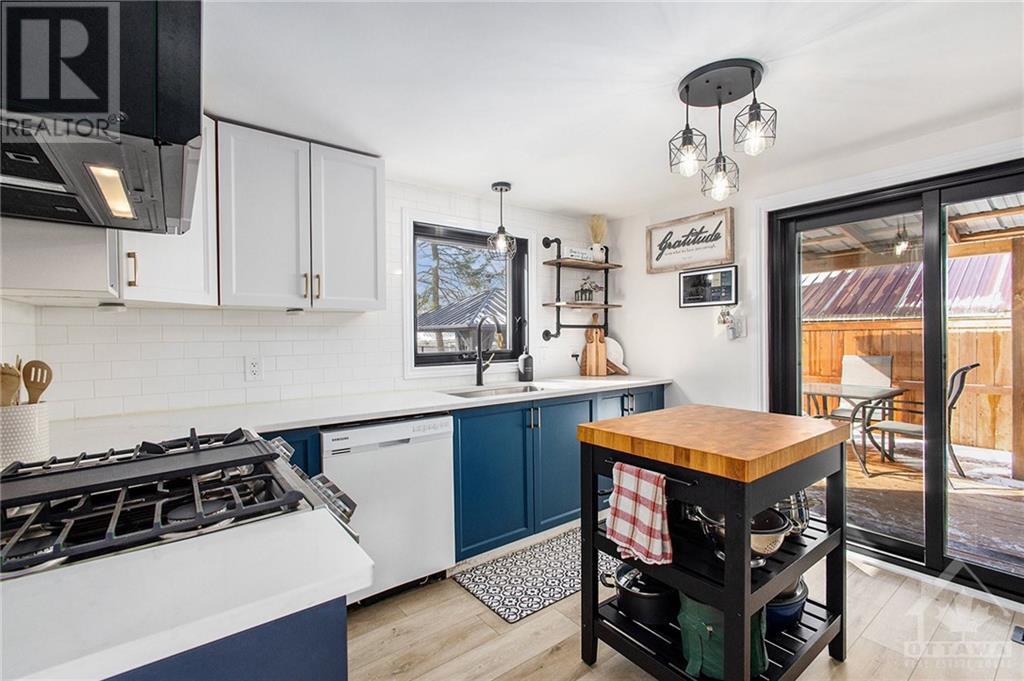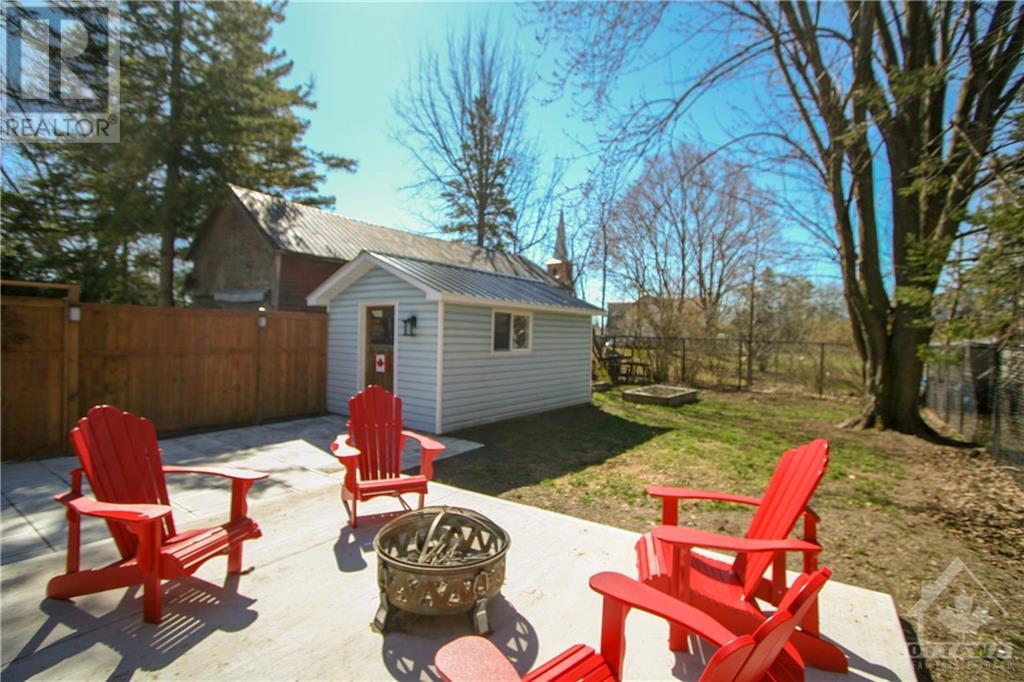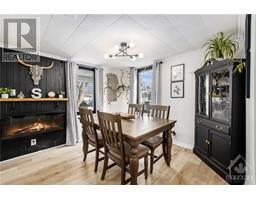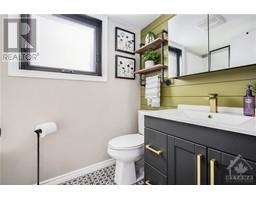2 Bedroom
1 Bathroom
Fireplace
Central Air Conditioning
Forced Air
$399,900
This is absolutely the most adorable home you've ever seen! Check out all of the upgrades! Though it does not have a big footprint, this home has a functional lay out and offers a gorgeous two-toned modern kitchen with plenty of room for two cooks! There is a patio door off the kitchen leading out into the covered porch area, the perfect spot for entertaining on those warm summer evenings. Also on the main level is a dining room with cozy electric fireplace and a living room, a laundry room with lots of storage and a beautifully reno'd bathroom. The second level has two bedrooms and a sitting area. The back yard is fully fenced and includes a shed with newer metal roof, pergola and gazebo! The great thing is that the big-ticket items have been replaced, including the windows, doors, metal roof on house and garage (excluding front porch), nat-gas furnace, electrical panel upgraded to breakers, new support posts on the porches and flooring and fresh paint throughout the main level! WOW!! (id:43934)
Property Details
|
MLS® Number
|
1418753 |
|
Property Type
|
Single Family |
|
Neigbourhood
|
Chesterville |
|
AmenitiesNearBy
|
Recreation Nearby, Shopping |
|
CommunicationType
|
Cable Internet Access, Internet Access |
|
CommunityFeatures
|
School Bus |
|
Features
|
Gazebo |
|
ParkingSpaceTotal
|
3 |
|
Structure
|
Deck |
Building
|
BathroomTotal
|
1 |
|
BedroomsAboveGround
|
2 |
|
BedroomsTotal
|
2 |
|
Appliances
|
Refrigerator, Dryer, Microwave Range Hood Combo, Stove, Washer |
|
BasementDevelopment
|
Unfinished |
|
BasementType
|
Cellar (unfinished) |
|
ConstructionStyleAttachment
|
Detached |
|
CoolingType
|
Central Air Conditioning |
|
ExteriorFinish
|
Vinyl |
|
FireplacePresent
|
Yes |
|
FireplaceTotal
|
1 |
|
FlooringType
|
Laminate, Vinyl |
|
FoundationType
|
Stone |
|
HeatingFuel
|
Natural Gas |
|
HeatingType
|
Forced Air |
|
Type
|
House |
|
UtilityWater
|
Municipal Water |
Parking
Land
|
Acreage
|
No |
|
FenceType
|
Fenced Yard |
|
LandAmenities
|
Recreation Nearby, Shopping |
|
Sewer
|
Municipal Sewage System |
|
SizeDepth
|
132 Ft ,3 In |
|
SizeFrontage
|
39 Ft ,7 In |
|
SizeIrregular
|
39.58 Ft X 132.25 Ft |
|
SizeTotalText
|
39.58 Ft X 132.25 Ft |
|
ZoningDescription
|
Residential |
Rooms
| Level |
Type |
Length |
Width |
Dimensions |
|
Second Level |
Primary Bedroom |
|
|
10'11" x 14'0" |
|
Second Level |
Bedroom |
|
|
11'8" x 8'3" |
|
Main Level |
Living Room |
|
|
13'8" x 10'7" |
|
Main Level |
Dining Room |
|
|
9'4" x 10'7" |
|
Main Level |
Kitchen |
|
|
10'11" x 16'9" |
|
Main Level |
Laundry Room |
|
|
10'6" x 8'3" |
|
Main Level |
Full Bathroom |
|
|
5'1" x 8'3" |
https://www.realtor.ca/real-estate/27602379/26-joseph-street-chesterville-chesterville



























































