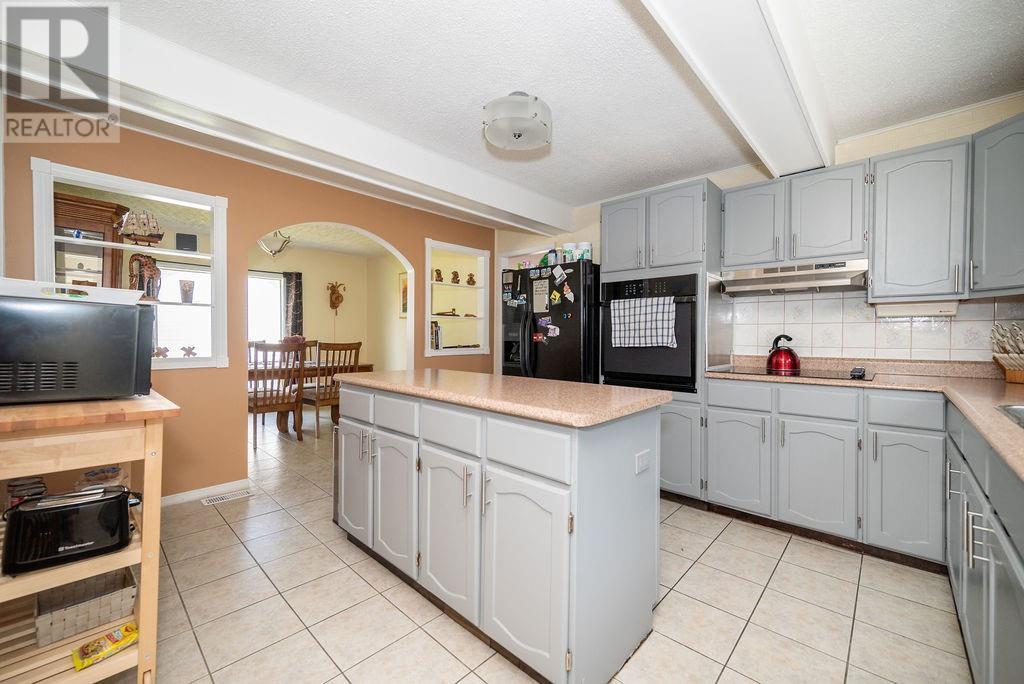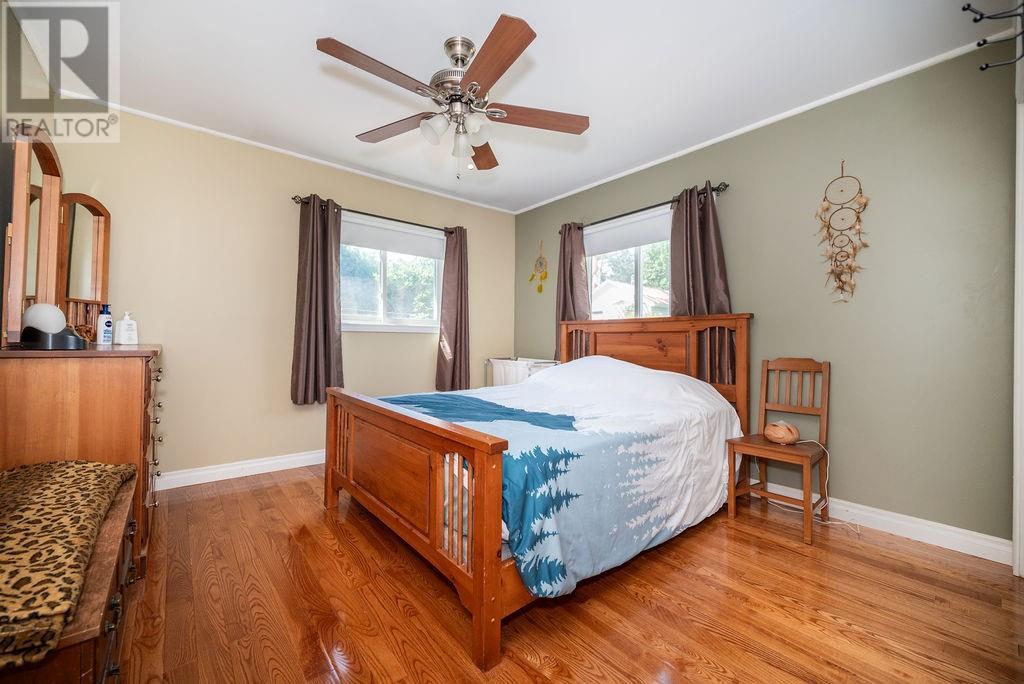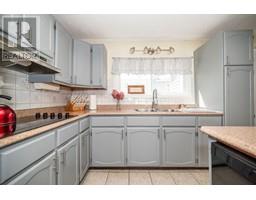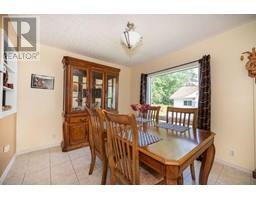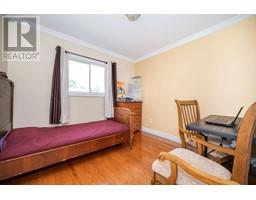26 Glendale Avenue Deep River, Ontario K0J 1P0
$374,900
Discover the charm of this delightful 3-bedroom, 2-bathroom home in Deep River. The spacious living room, highlighted by a cozy gas fireplace, provides the perfect setting for relaxing evenings. With two bedrooms on the main floor and an additional one downstairs, there's ample space for everyone. The basement offers easy potential for a fourth bedroom complete with ensuite by simply adding a door, making it ideal for growing families or guests. An impressive 2-car garage ensures plenty of storage and parking space. Don't miss the chance to make this versatile and welcoming home your own! All written signed offers must contain a 48 hour irrevocable. (id:43934)
Property Details
| MLS® Number | 1396567 |
| Property Type | Single Family |
| Neigbourhood | Glendale |
| Amenities Near By | Recreation Nearby, Shopping, Water Nearby |
| Community Features | Family Oriented |
| Easement | Unknown |
| Features | Automatic Garage Door Opener |
| Parking Space Total | 4 |
Building
| Bathroom Total | 2 |
| Bedrooms Above Ground | 2 |
| Bedrooms Below Ground | 1 |
| Bedrooms Total | 3 |
| Appliances | Refrigerator, Oven - Built-in, Cooktop, Dishwasher, Dryer, Hood Fan, Washer |
| Architectural Style | Bungalow |
| Basement Development | Finished |
| Basement Type | Full (finished) |
| Constructed Date | 1946 |
| Construction Style Attachment | Detached |
| Cooling Type | Central Air Conditioning |
| Exterior Finish | Vinyl |
| Fireplace Present | Yes |
| Fireplace Total | 1 |
| Flooring Type | Mixed Flooring |
| Foundation Type | Block |
| Heating Fuel | Natural Gas |
| Heating Type | Forced Air |
| Stories Total | 1 |
| Type | House |
| Utility Water | Municipal Water |
Parking
| Detached Garage |
Land
| Acreage | No |
| Land Amenities | Recreation Nearby, Shopping, Water Nearby |
| Sewer | Municipal Sewage System |
| Size Depth | 142 Ft ,2 In |
| Size Frontage | 50 Ft |
| Size Irregular | 50 Ft X 142.16 Ft |
| Size Total Text | 50 Ft X 142.16 Ft |
| Zoning Description | Residential |
Rooms
| Level | Type | Length | Width | Dimensions |
|---|---|---|---|---|
| Lower Level | Bedroom | 10’11” x 10’5” | ||
| Lower Level | Family Room | 14’0” x 10’11” | ||
| Lower Level | Utility Room | 11’8” x 10’11” | ||
| Lower Level | Laundry Room | 10’10” x 10’4” | ||
| Lower Level | Office | 14’9” x 10’8” | ||
| Lower Level | 4pc Bathroom | 8’7” x 6’5” | ||
| Main Level | Kitchen | 13’9” x 11’11” | ||
| Main Level | Family Room/fireplace | 23’10” x 11’9” | ||
| Main Level | 4pc Bathroom | 6’9” x 5’5” | ||
| Main Level | Primary Bedroom | 11’8” x 11’6” | ||
| Main Level | Bedroom | 9’9” x 9’1” | ||
| Main Level | Dining Room | 11’9” x 9’8” | ||
| Main Level | Mud Room | 6’9” x 4’8” |
Utilities
| Fully serviced | Available |
https://www.realtor.ca/real-estate/27036836/26-glendale-avenue-deep-river-glendale
Interested?
Contact us for more information






