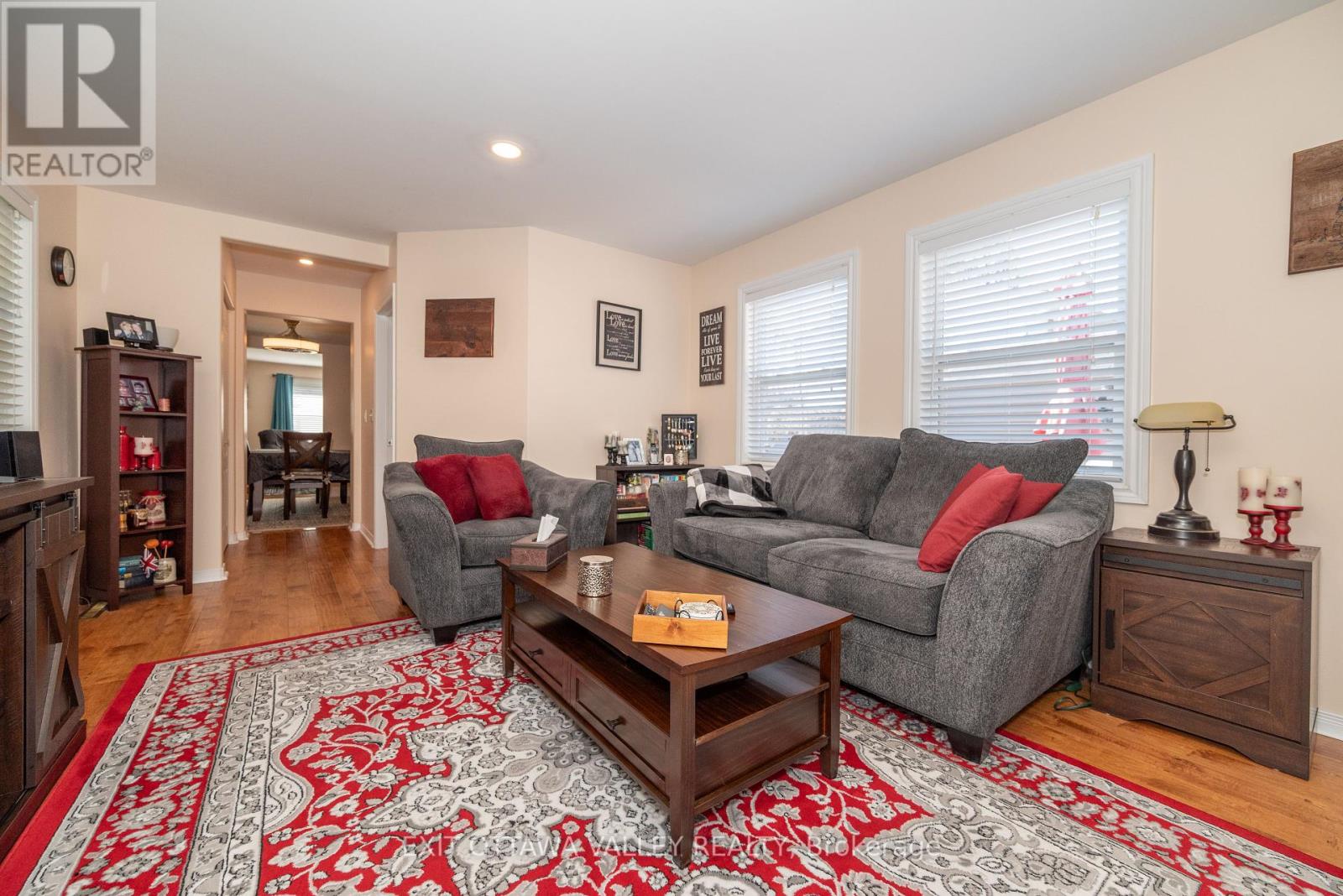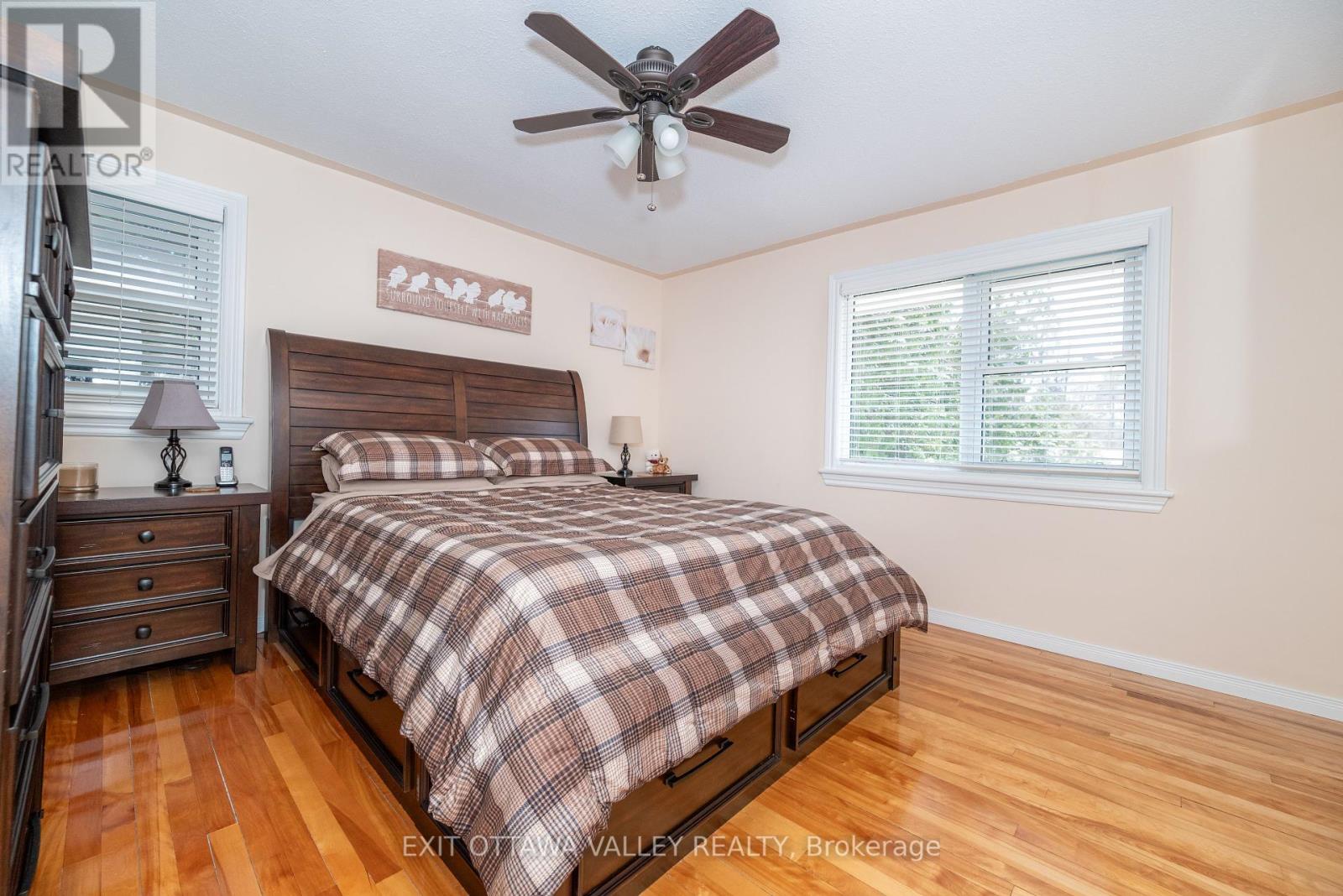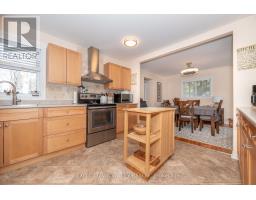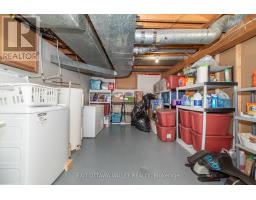4 Bedroom
2 Bathroom
1,500 - 2,000 ft2
Fireplace
Central Air Conditioning
Forced Air
$450,000
Welcome to this meticulously maintained 4-bedroom, 2-bathroom home nestled on a quiet, family-friendly crescent in the beautiful town of Deep River. This move-in ready property showcases a thoughtfully updated custom kitchen complete with sleek stainless steel appliances, perfect for culinary enthusiasts. Enjoy the elegance of gleaming hardwood floors throughout the spacious living and dining areas, continuing through the upper level. A large, bright addition offers a welcoming family room with a cozy gas fireplace and a modern 3-piece bathroom. Upstairs, you'll find four generously sized bedrooms and an updated full bathroom. The lower level features a comfortable rec room along with an immaculate utility and laundry area, offering both function and convenience. Recent upgrades provide peace of mind: windows (2012), furnace and A/C (2022), roof (2020), attic insulation (2025), and a newly paved driveway. The fully fenced backyard boasts a brand-new deck, perfect for summer gatherings, and a detached single garage/workshop completes the package. This exceptionally cared-for home offers incredible value and wont last long. Minimum 48-hour irrevocable required on all offers. (id:43934)
Property Details
|
MLS® Number
|
X12103613 |
|
Property Type
|
Single Family |
|
Community Name
|
510 - Deep River |
|
Amenities Near By
|
Park, Marina |
|
Features
|
Carpet Free |
|
Parking Space Total
|
4 |
|
Structure
|
Deck |
Building
|
Bathroom Total
|
2 |
|
Bedrooms Above Ground
|
4 |
|
Bedrooms Total
|
4 |
|
Amenities
|
Fireplace(s) |
|
Appliances
|
Dishwasher, Dryer, Hood Fan, Stove, Washer, Refrigerator |
|
Basement Development
|
Partially Finished |
|
Basement Type
|
Full (partially Finished) |
|
Construction Status
|
Insulation Upgraded |
|
Construction Style Attachment
|
Detached |
|
Cooling Type
|
Central Air Conditioning |
|
Exterior Finish
|
Brick, Vinyl Siding |
|
Fireplace Present
|
Yes |
|
Fireplace Total
|
1 |
|
Foundation Type
|
Concrete |
|
Heating Fuel
|
Natural Gas |
|
Heating Type
|
Forced Air |
|
Stories Total
|
2 |
|
Size Interior
|
1,500 - 2,000 Ft2 |
|
Type
|
House |
|
Utility Water
|
Municipal Water |
Parking
Land
|
Acreage
|
No |
|
Fence Type
|
Fenced Yard |
|
Land Amenities
|
Park, Marina |
|
Sewer
|
Sanitary Sewer |
|
Size Depth
|
120 Ft |
|
Size Frontage
|
56 Ft ,10 In |
|
Size Irregular
|
56.9 X 120 Ft |
|
Size Total Text
|
56.9 X 120 Ft |
Rooms
| Level |
Type |
Length |
Width |
Dimensions |
|
Second Level |
Primary Bedroom |
3.5 m |
3.53 m |
3.5 m x 3.53 m |
|
Second Level |
Bedroom |
3.5 m |
2 m |
3.5 m x 2 m |
|
Second Level |
Bedroom |
2.87 m |
2.59 m |
2.87 m x 2.59 m |
|
Second Level |
Bedroom |
3.53 m |
2.2 m |
3.53 m x 2.2 m |
|
Lower Level |
Utility Room |
7.41 m |
3.45 m |
7.41 m x 3.45 m |
|
Lower Level |
Recreational, Games Room |
7.31 m |
3.09 m |
7.31 m x 3.09 m |
|
Main Level |
Living Room |
4.87 m |
3.35 m |
4.87 m x 3.35 m |
|
Main Level |
Dining Room |
3.35 m |
3.04 m |
3.35 m x 3.04 m |
|
Main Level |
Kitchen |
4.39 m |
3.35 m |
4.39 m x 3.35 m |
|
Main Level |
Family Room |
5.41 m |
3.55 m |
5.41 m x 3.55 m |
|
Main Level |
Foyer |
2.2 m |
1 m |
2.2 m x 1 m |
https://www.realtor.ca/real-estate/28214500/26-frontenac-crescent-deep-river-510-deep-river









































