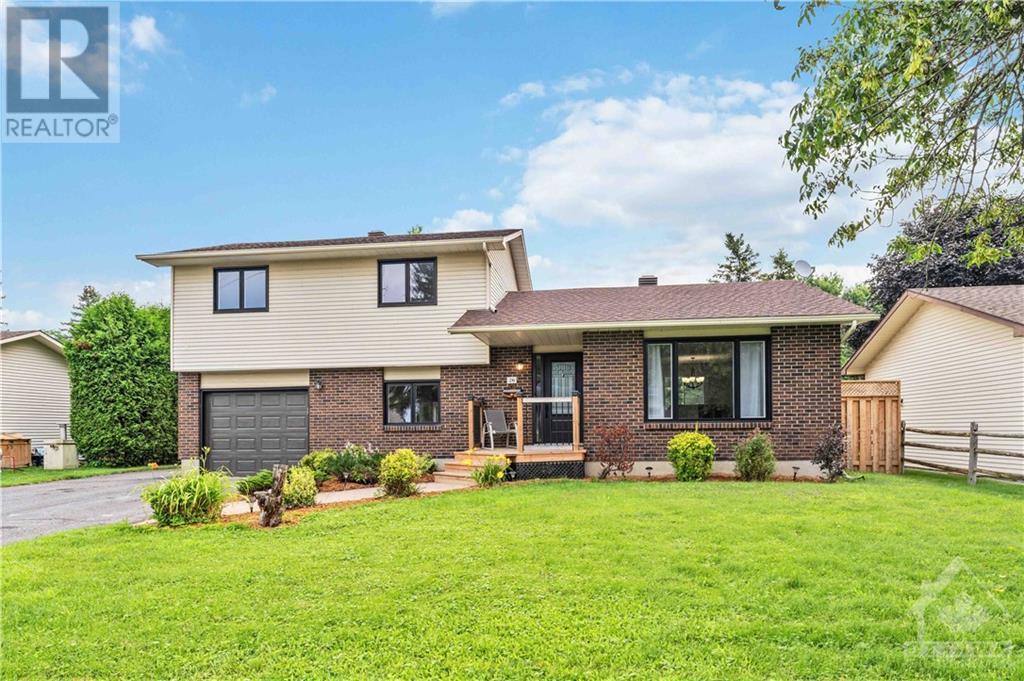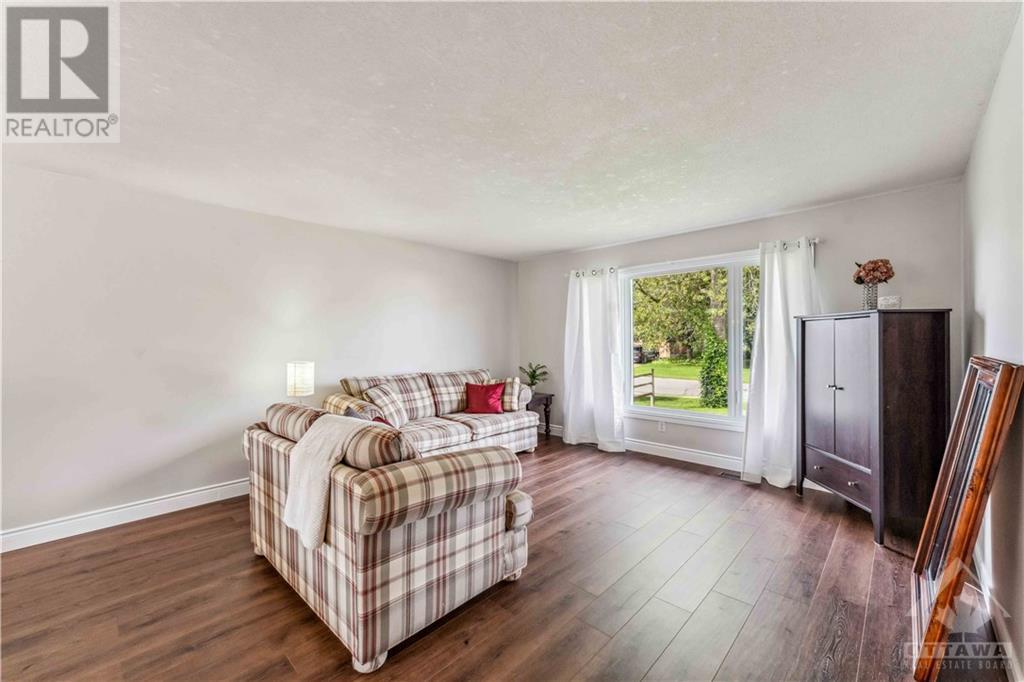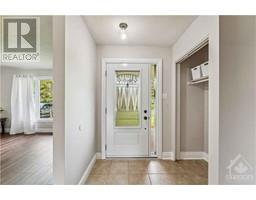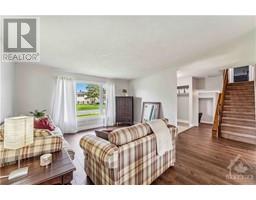3 Bedroom
2 Bathroom
Fireplace
Above Ground Pool
Central Air Conditioning
Forced Air
$724,900
This wonderful 3-bedroom split level home is situated on a huge 15,000 sq.ft. lot on a mature street in the beautiful village of Richmond. Perfect for your budding family, this home features a spacious main level with new wide plank laminate flooring, a large kitchen overlooking the backyard with a French door leading to the rear deck, and a sunken family room with wood burning fireplace and patio doors to a covered screen porch and inside garage access. The upper level has 3 bedrooms, and a full bathroom plus 2 piece ensuite bathroom pocket door to the main bath. The lower level has a finished family room, laundry room, and storage. It features updated roofing, windows, furnace and a/c, new wide plank laminate flooring on the main levels, and a finished family room on the lower level. An amazing yard space like this is rare, with an above ground pool and room for a firepit and outdoor hockey rink? Imagine the possibilities and make this great home yours today! (id:43934)
Property Details
|
MLS® Number
|
1416872 |
|
Property Type
|
Single Family |
|
Neigbourhood
|
Richmond |
|
AmenitiesNearBy
|
Public Transit, Recreation Nearby, Shopping |
|
Features
|
Automatic Garage Door Opener |
|
ParkingSpaceTotal
|
6 |
|
PoolType
|
Above Ground Pool |
|
StorageType
|
Storage Shed |
Building
|
BathroomTotal
|
2 |
|
BedroomsAboveGround
|
3 |
|
BedroomsTotal
|
3 |
|
Appliances
|
Refrigerator, Dishwasher, Dryer, Microwave Range Hood Combo, Stove, Washer |
|
BasementDevelopment
|
Partially Finished |
|
BasementType
|
Full (partially Finished) |
|
ConstructedDate
|
1984 |
|
ConstructionStyleAttachment
|
Detached |
|
CoolingType
|
Central Air Conditioning |
|
ExteriorFinish
|
Brick, Siding |
|
FireplacePresent
|
Yes |
|
FireplaceTotal
|
1 |
|
FlooringType
|
Wall-to-wall Carpet, Laminate, Tile |
|
FoundationType
|
Poured Concrete |
|
HalfBathTotal
|
1 |
|
HeatingFuel
|
Natural Gas |
|
HeatingType
|
Forced Air |
|
Type
|
House |
|
UtilityWater
|
Drilled Well |
Parking
Land
|
Acreage
|
No |
|
LandAmenities
|
Public Transit, Recreation Nearby, Shopping |
|
Sewer
|
Municipal Sewage System |
|
SizeDepth
|
212 Ft ,5 In |
|
SizeFrontage
|
70 Ft ,9 In |
|
SizeIrregular
|
70.73 Ft X 212.45 Ft |
|
SizeTotalText
|
70.73 Ft X 212.45 Ft |
|
ZoningDescription
|
Residential |
Rooms
| Level |
Type |
Length |
Width |
Dimensions |
|
Second Level |
Primary Bedroom |
|
|
13'7" x 11'11" |
|
Second Level |
Bedroom |
|
|
11'4" x 10'4" |
|
Second Level |
4pc Bathroom |
|
|
Measurements not available |
|
Second Level |
Bedroom |
|
|
11'1" x 7'11" |
|
Second Level |
2pc Ensuite Bath |
|
|
Measurements not available |
|
Lower Level |
Family Room |
|
|
22'2" x 12'3" |
|
Lower Level |
Recreation Room |
|
|
25'2" x 11'3" |
|
Lower Level |
Laundry Room |
|
|
Measurements not available |
|
Lower Level |
Utility Room |
|
|
Measurements not available |
|
Main Level |
Foyer |
|
|
Measurements not available |
|
Main Level |
Living Room |
|
|
15'10" x 14'3" |
|
Main Level |
Dining Room |
|
|
12'3" x 9'11" |
|
Main Level |
Kitchen |
|
|
11'11" x 11'10" |
https://www.realtor.ca/real-estate/27549441/26-fortune-street-richmond-richmond























































