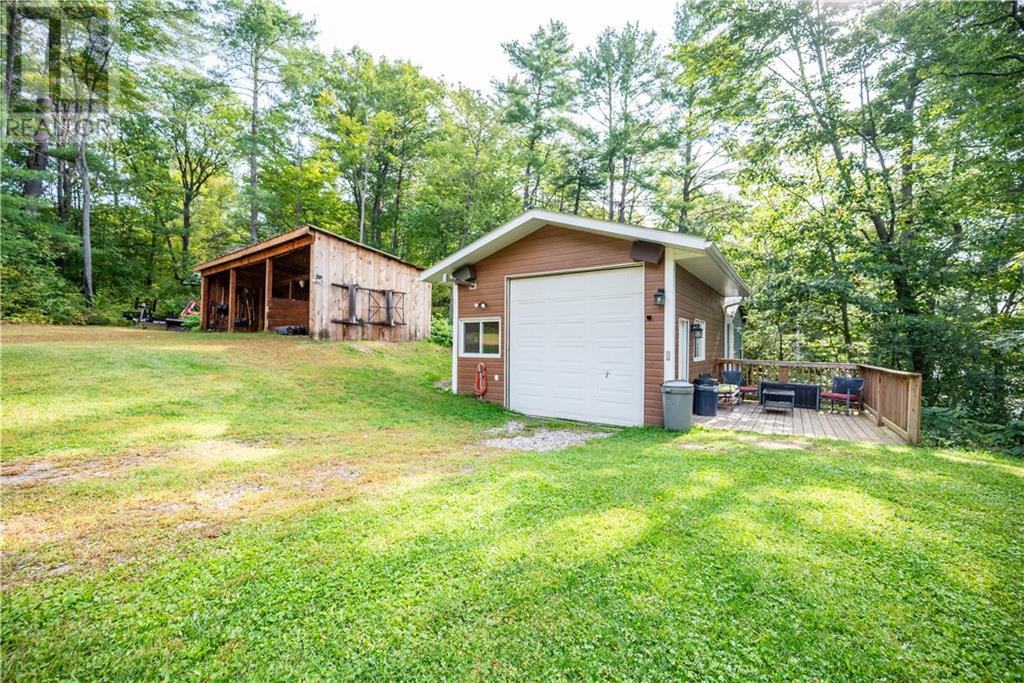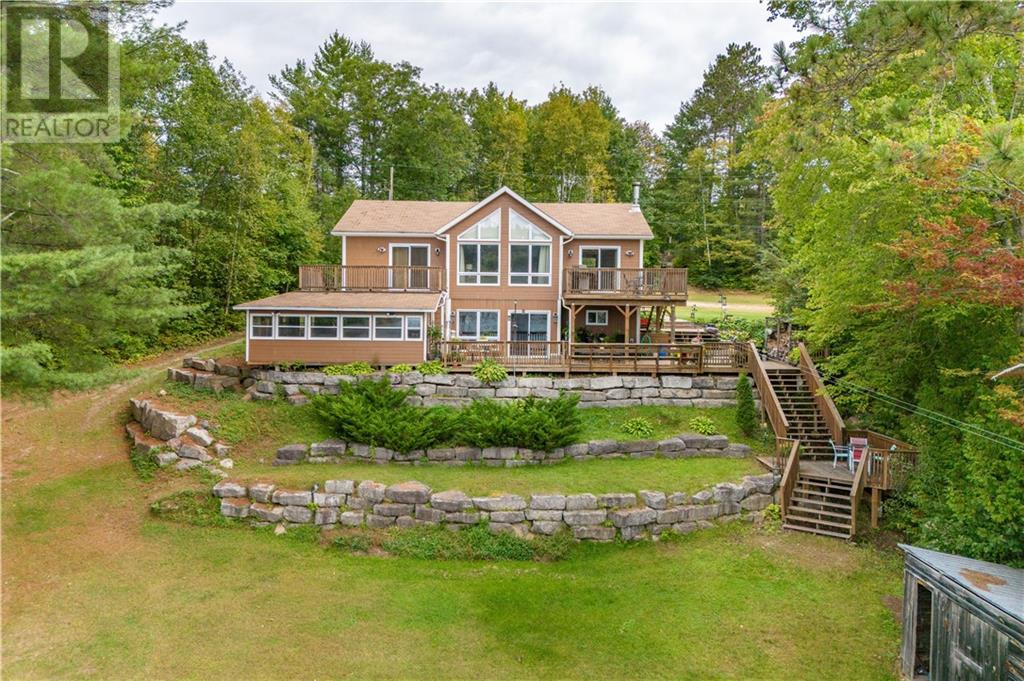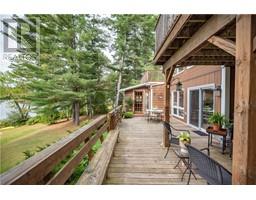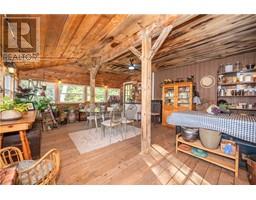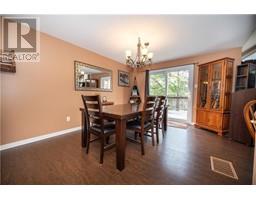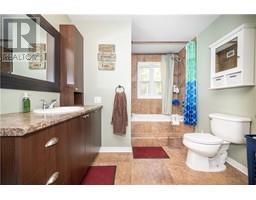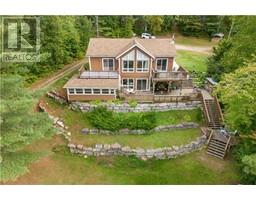4 Bedroom
2 Bathroom
Bungalow
Fireplace
Central Air Conditioning
Forced Air, Other
Waterfront On Lake
$899,900
Been waiting for the perfect place on Corry Lake? It's ready for you to move in and be settled before next summer! This home hits every checkmark. New in 2014, 4 BDR, 2 BATH home with huge windows to showcase the views of Corry Lake and the Petawawa Research Forest. Enter into the open LR and DR to mesmerizing scenery, cozy up in front of your propane fireplace, or host friends at the table. Follow the views outside for a bbq, or hide out in your enclosed gazebo. Don't feel like leaving your bedroom, the primary has it's very own private walk out. On the lower level, you will find a full kitchen, living room, 2 more bedrooms, utility room, and full bath with laundry. Perfect for additional income, or generational living. The neighboring lot forms part of this property and offers a massive detached garage, loads of storage, as well as a lean-to for all your outdoor storage. No slip fees at this dock! This rare stunner won't last long! 48 HR rrevocable on all offers (id:43934)
Property Details
|
MLS® Number
|
1410977 |
|
Property Type
|
Single Family |
|
Neigbourhood
|
Corry Lake |
|
AmenitiesNearBy
|
Water Nearby |
|
CommunityFeatures
|
Lake Privileges |
|
Easement
|
Right Of Way |
|
ParkingSpaceTotal
|
10 |
|
Structure
|
Deck |
|
ViewType
|
Lake View |
|
WaterFrontType
|
Waterfront On Lake |
Building
|
BathroomTotal
|
2 |
|
BedroomsAboveGround
|
2 |
|
BedroomsBelowGround
|
2 |
|
BedroomsTotal
|
4 |
|
Appliances
|
Refrigerator, Dishwasher, Stove, Washer |
|
ArchitecturalStyle
|
Bungalow |
|
BasementDevelopment
|
Finished |
|
BasementType
|
Full (finished) |
|
ConstructedDate
|
2014 |
|
ConstructionStyleAttachment
|
Detached |
|
CoolingType
|
Central Air Conditioning |
|
ExteriorFinish
|
Siding |
|
FireplacePresent
|
Yes |
|
FireplaceTotal
|
2 |
|
FlooringType
|
Mixed Flooring |
|
FoundationType
|
Block |
|
HeatingFuel
|
Propane, Wood |
|
HeatingType
|
Forced Air, Other |
|
StoriesTotal
|
1 |
|
Type
|
House |
|
UtilityWater
|
Drilled Well, Dug Well |
Parking
Land
|
AccessType
|
Water Access |
|
Acreage
|
No |
|
LandAmenities
|
Water Nearby |
|
Sewer
|
Septic System |
|
SizeDepth
|
134 Ft |
|
SizeFrontage
|
231 Ft |
|
SizeIrregular
|
231 Ft X 134 Ft (irregular Lot) |
|
SizeTotalText
|
231 Ft X 134 Ft (irregular Lot) |
|
ZoningDescription
|
Limited Service Resi |
Rooms
| Level |
Type |
Length |
Width |
Dimensions |
|
Lower Level |
Kitchen |
|
|
11'2" x 11'2" |
|
Lower Level |
Living Room |
|
|
15'3" x 14'11" |
|
Lower Level |
4pc Bathroom |
|
|
8'5" x 10'1" |
|
Lower Level |
Bedroom |
|
|
11'2" x 14'4" |
|
Lower Level |
Bedroom |
|
|
10'10" x 12'0" |
|
Lower Level |
Utility Room |
|
|
8'6" x 15'6" |
|
Main Level |
Foyer |
|
|
4'0" x 9'2" |
|
Main Level |
Kitchen |
|
|
9'4" x 11'4" |
|
Main Level |
Dining Room |
|
|
15'2" x 10'3" |
|
Main Level |
Living Room |
|
|
16'3" x 14'6" |
|
Main Level |
4pc Bathroom |
|
|
11'5" x 8'5" |
|
Main Level |
Bedroom |
|
|
12'6" x 13'0" |
|
Main Level |
Primary Bedroom |
|
|
10'9" x 15'1" |
https://www.realtor.ca/real-estate/27414444/26-clarks-landing-lane-chalk-river-corry-lake

















