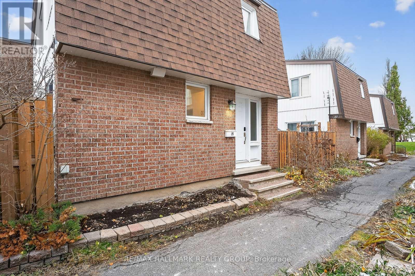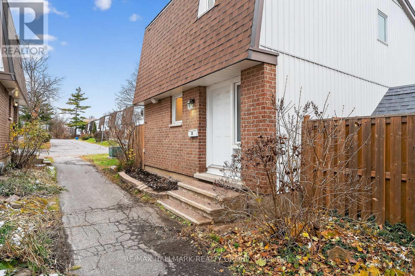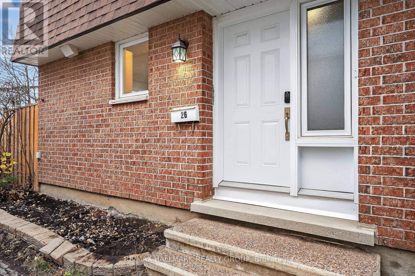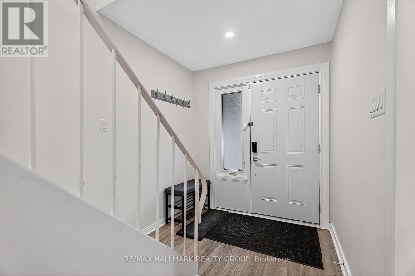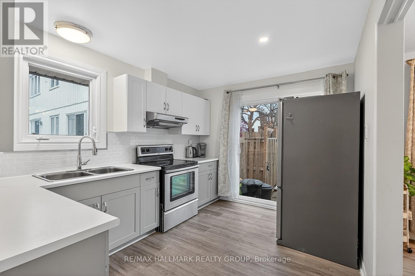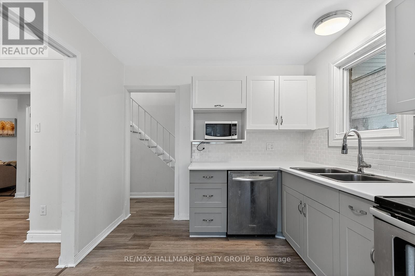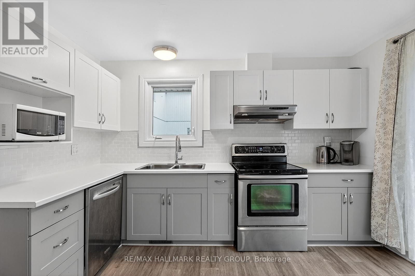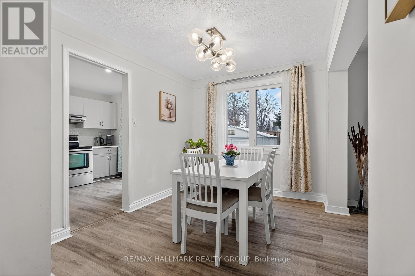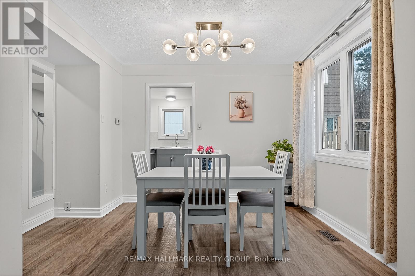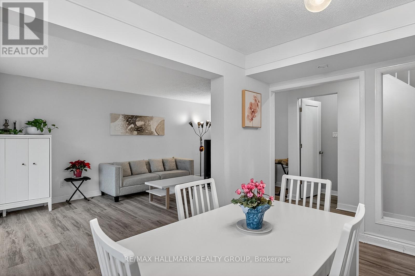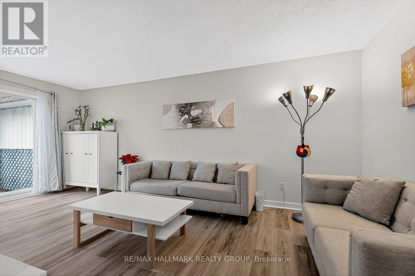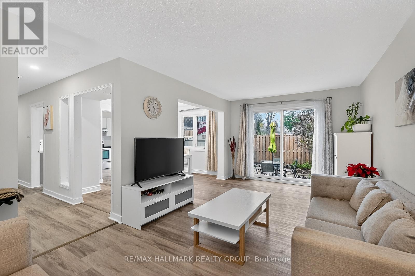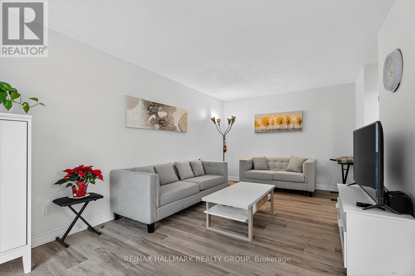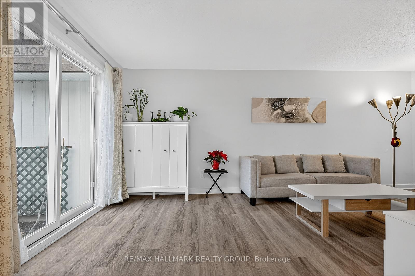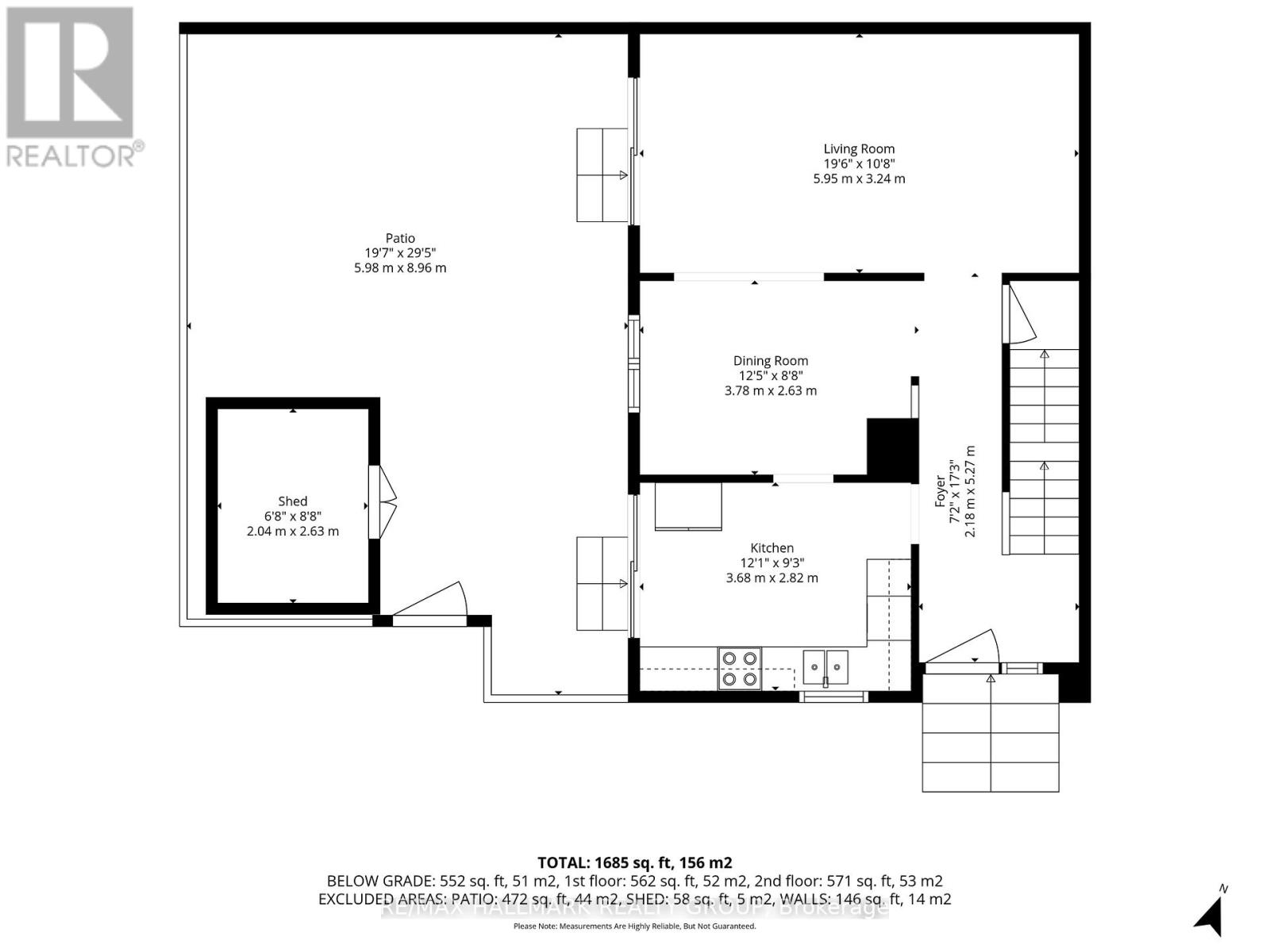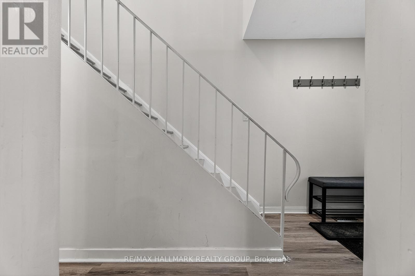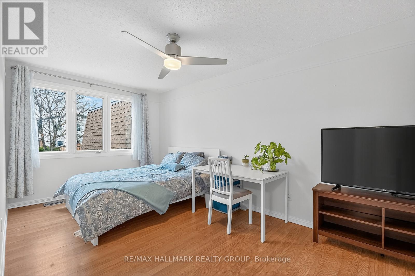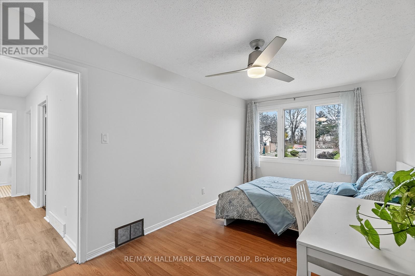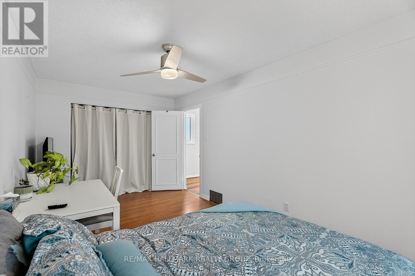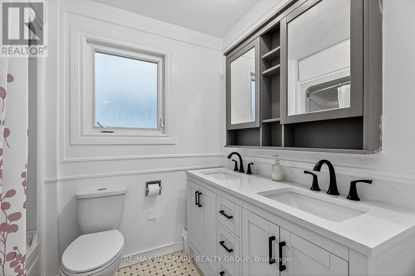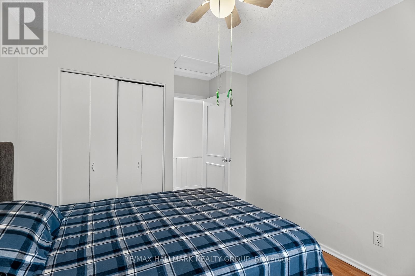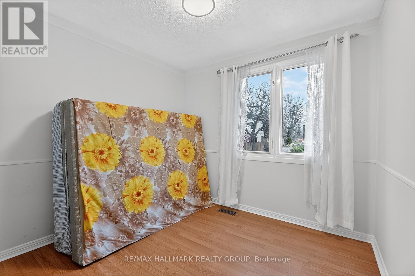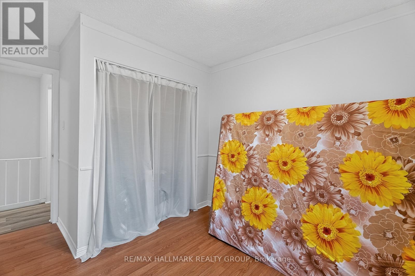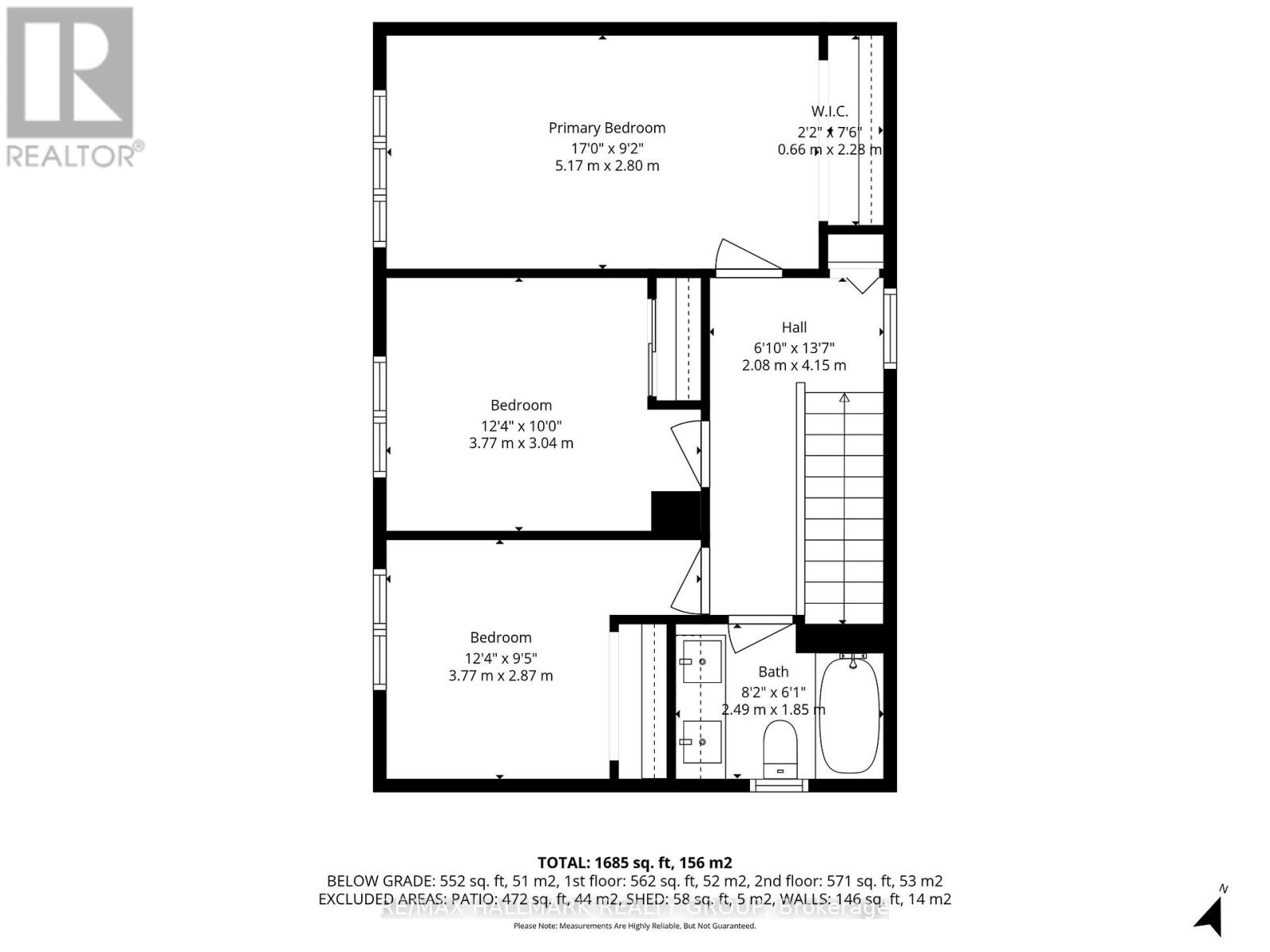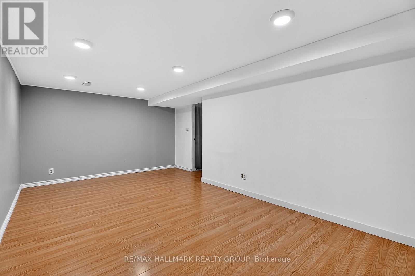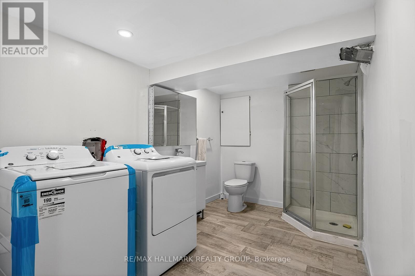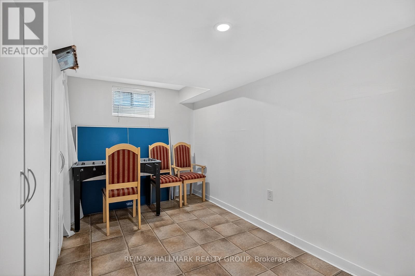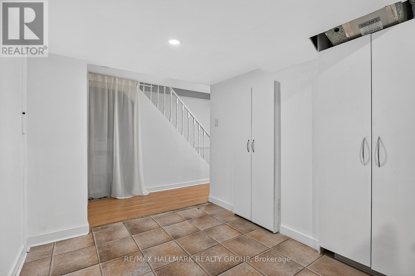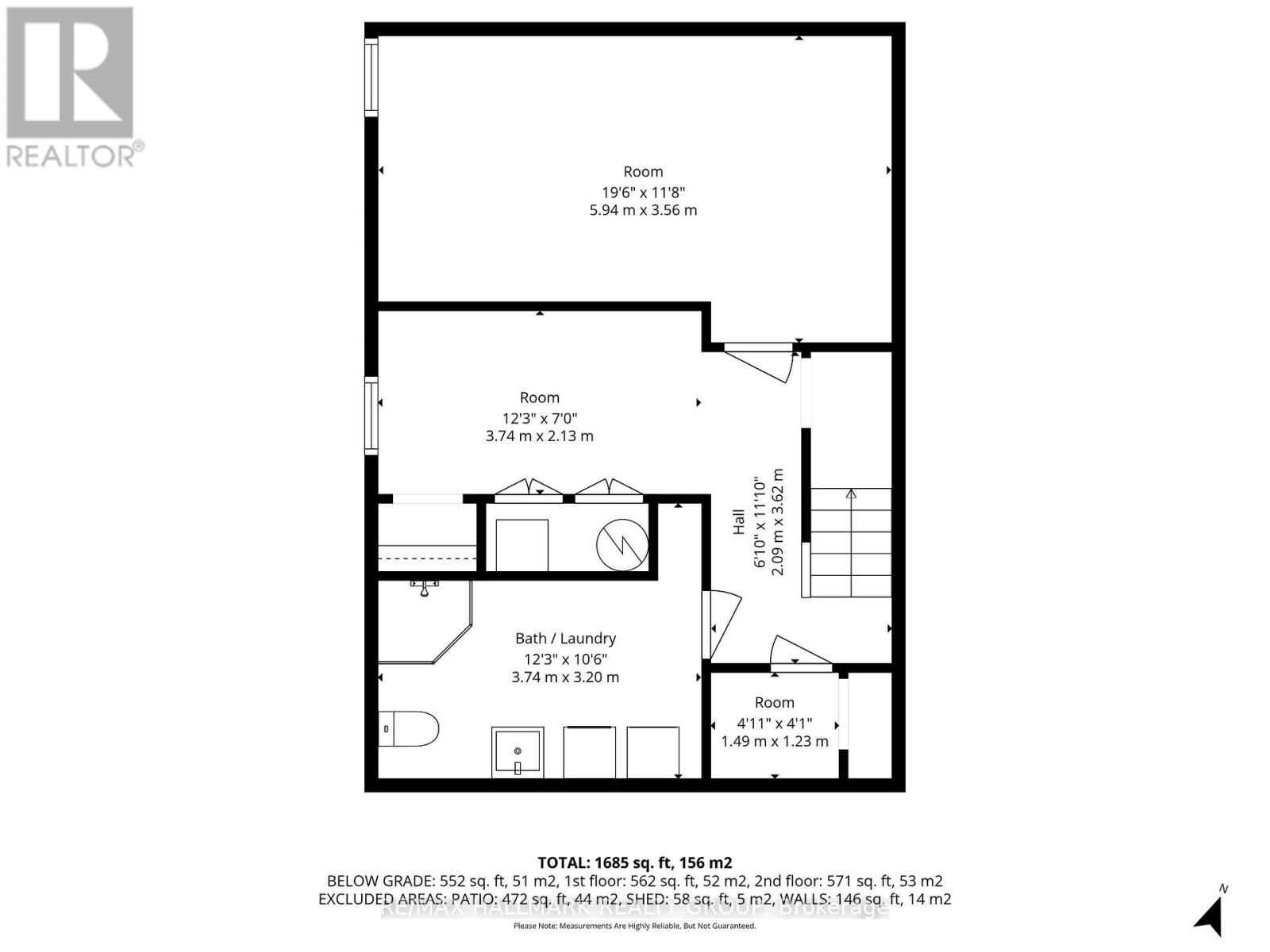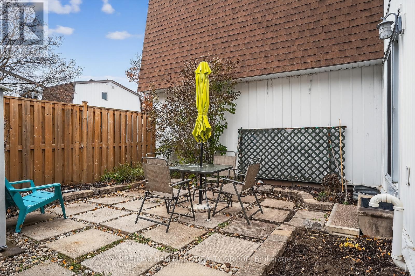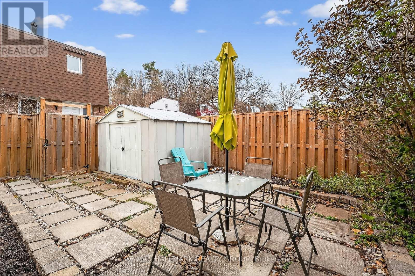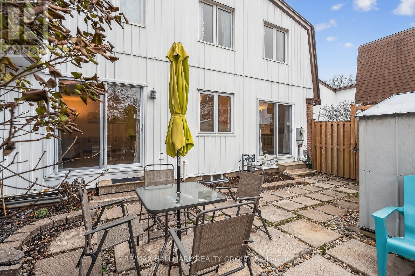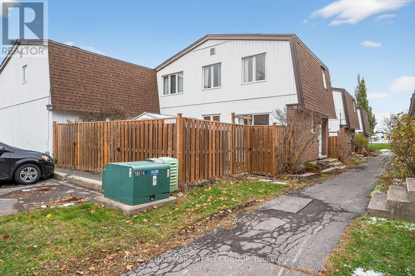26 - 837 Eastvale Drive Ottawa, Ontario K1J 7T5
$432,900Maintenance, Insurance
$420 Monthly
Maintenance, Insurance
$420 Monthly837 EASTVALE DRIVE - UNIT 26 sits this 3 bedroom 2 full bathroom townhouse with plenty of space .The complex is designed with no adjoining walls ( like a detached dwelling ) and this unit has an unobstructed view west ,a very bright and sunny unit and yard , a few steps away from open green fields , toboggan hills , close to visitors parking ,choice parking spot at your unit ,fully fenced in (and private) patio'd yard c/w a garden shed , unit has many updates such as fully renovated kitchen, cabinetry, flooring ,stainless steel appliances , pot lighting & task lighting , backsplash , formal dining room which opens to a spacious living room , both living room and kitchen have double glass sliding patio doors which lead out to the west facing yard . Upstairs are 3 generous sized bedrooms , all with large operational windows, plenty of closet space ,very bright . As well a recently reno'd 5 piece bathroom ( 2 sinks ),newer vanity and tiled flooring , new(er) flooring on both main and most of second floor . Down to the lower level is the second full bathroom which houses the laundry facilities (new washer/dryer) plus a stand up shower, again plenty of room/very spacious . A smaller room which would make for great computer nook also gives access to the furnace and hot water tank , add to that a rec room ,great for a ping pong table , or flat screen ..... many possibilities -new drywall ceiling in rec room . Good strong condo corp , close to all amenities ,rec facilities (Sens Plex) ,Ottawa River pathway system, the new LRT is a very short walk away ,Costco, quality schools including the re-known Colonel By ( the IB program ) plus ,plus plus . (id:43934)
Property Details
| MLS® Number | X12562566 |
| Property Type | Single Family |
| Community Name | 2105 - Beaconwood |
| Community Features | Pets Allowed With Restrictions |
| Equipment Type | None |
| Features | Level, In Suite Laundry |
| Parking Space Total | 1 |
| Rental Equipment Type | None |
| Structure | Patio(s) |
| View Type | View |
Building
| Bathroom Total | 2 |
| Bedrooms Above Ground | 3 |
| Bedrooms Total | 3 |
| Age | 51 To 99 Years |
| Amenities | Visitor Parking |
| Appliances | Water Heater, Water Meter, Dishwasher, Dryer, Stove, Washer, Refrigerator |
| Basement Development | Finished |
| Basement Type | Full (finished) |
| Cooling Type | Central Air Conditioning |
| Exterior Finish | Brick |
| Foundation Type | Poured Concrete |
| Heating Fuel | Natural Gas |
| Heating Type | Forced Air |
| Stories Total | 2 |
| Size Interior | 1,400 - 1,599 Ft2 |
| Type | Row / Townhouse |
Parking
| No Garage |
Land
| Acreage | No |
| Fence Type | Fenced Yard |
| Zoning Description | Residential |
Rooms
| Level | Type | Length | Width | Dimensions |
|---|---|---|---|---|
| Second Level | Primary Bedroom | 5.48 m | 2.81 m | 5.48 m x 2.81 m |
| Second Level | Bedroom | 3.65 m | 3.04 m | 3.65 m x 3.04 m |
| Second Level | Bedroom | 2.87 m | 2.48 m | 2.87 m x 2.48 m |
| Second Level | Bathroom | 2.43 m | 1.82 m | 2.43 m x 1.82 m |
| Lower Level | Den | 3.65 m | 2.18 m | 3.65 m x 2.18 m |
| Lower Level | Recreational, Games Room | 5.71 m | 3.5 m | 5.71 m x 3.5 m |
| Lower Level | Utility Room | Measurements not available | ||
| Lower Level | Laundry Room | 3.65 m | 2.26 m | 3.65 m x 2.26 m |
| Lower Level | Bathroom | Measurements not available | ||
| Main Level | Foyer | 1.82 m | 1.75 m | 1.82 m x 1.75 m |
| Main Level | Kitchen | 3.65 m | 2.81 m | 3.65 m x 2.81 m |
| Main Level | Dining Room | 3.04 m | 2.74 m | 3.04 m x 2.74 m |
| Main Level | Living Room | 6.09 m | 3.65 m | 6.09 m x 3.65 m |
https://www.realtor.ca/real-estate/29121975/26-837-eastvale-drive-ottawa-2105-beaconwood
Contact Us
Contact us for more information

