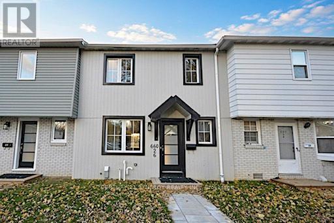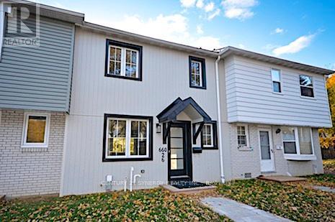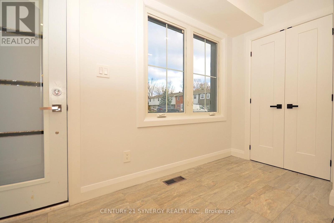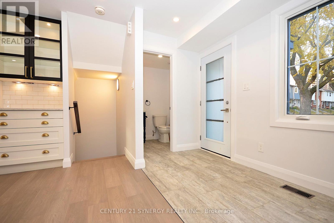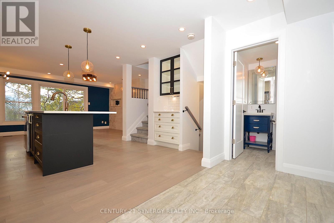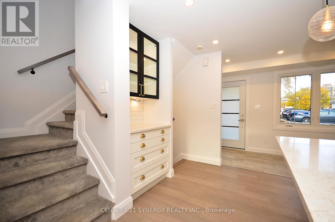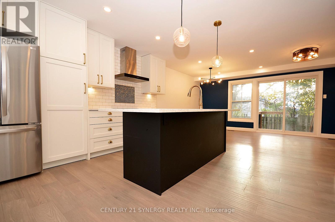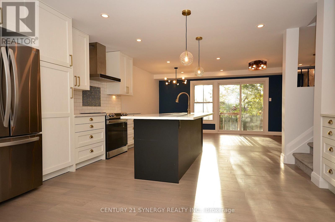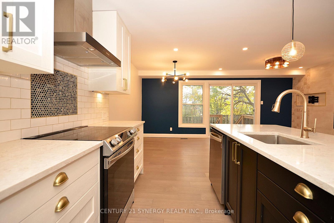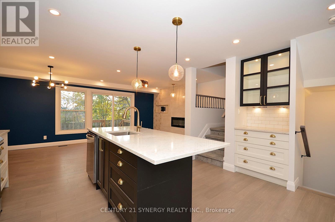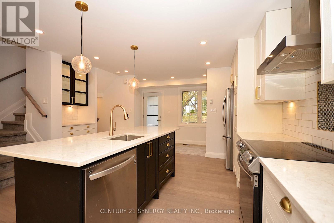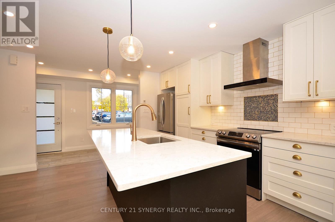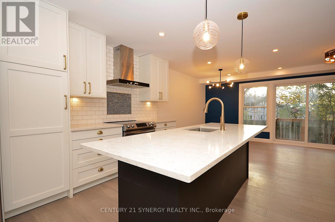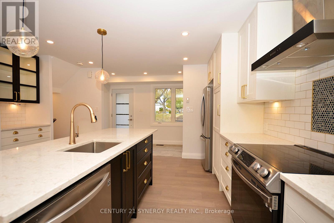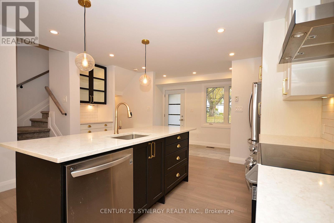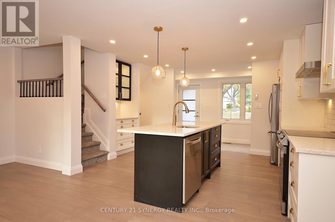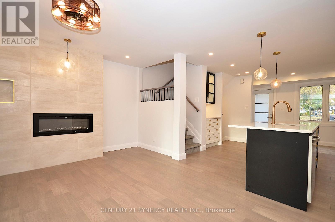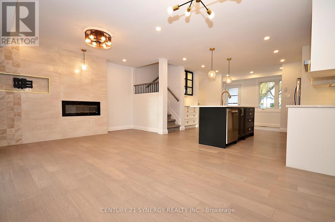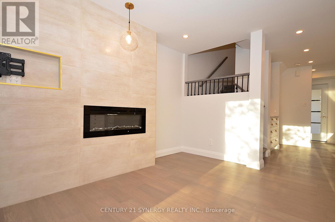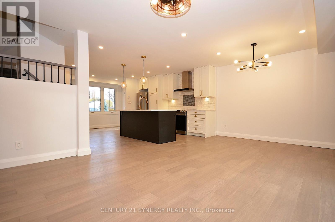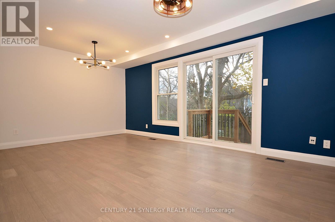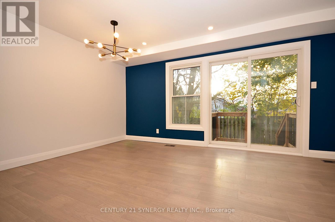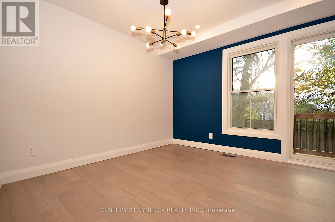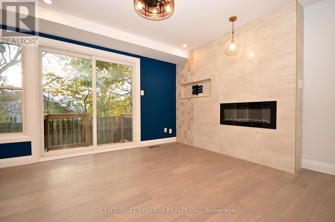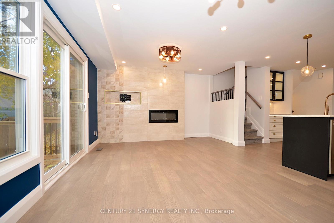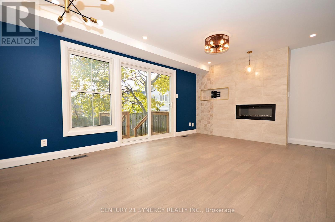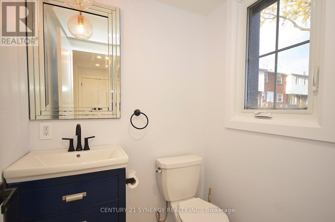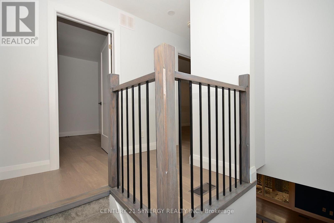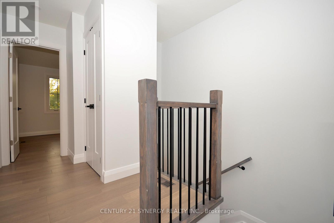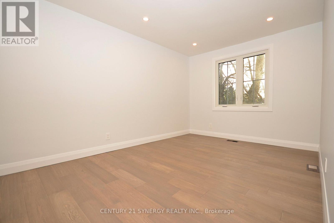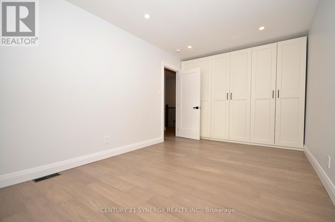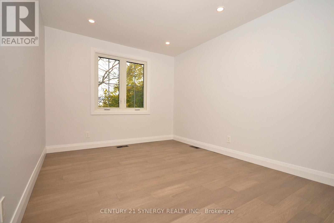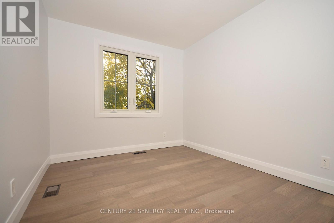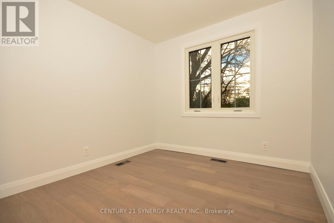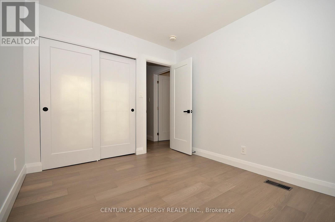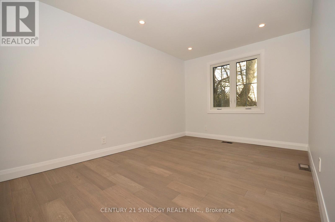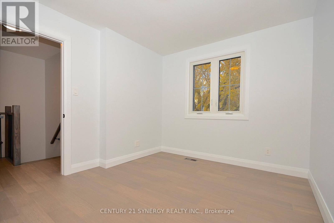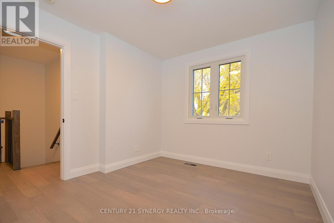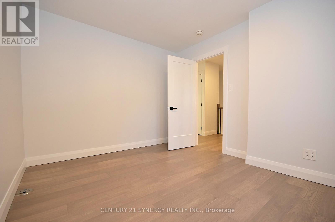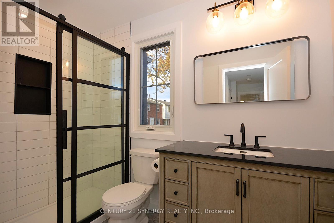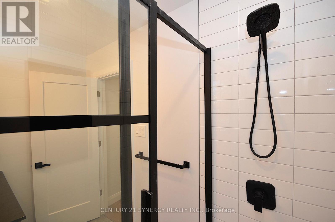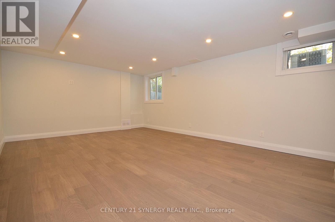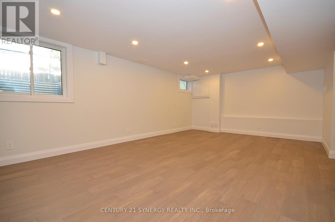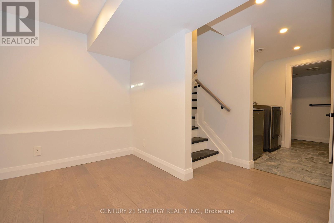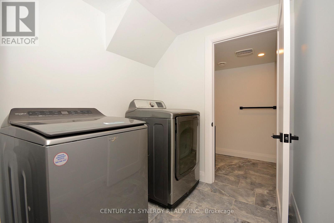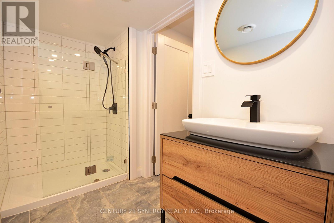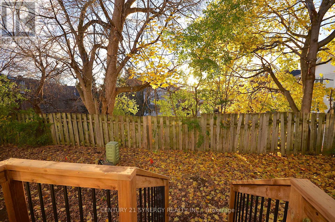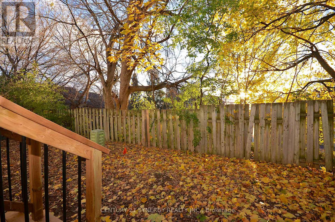26 - 660 Hochelaga Street Ottawa, Ontario K1K 2E9
$574,900Maintenance, Common Area Maintenance, Parking
$200 Monthly
Maintenance, Common Area Maintenance, Parking
$200 MonthlyUnparalleled quality! Truly move-in ready 3 bedroom, 3 Bathroom condo townhome. Completely updated with high-end finishes along with new windows, new doors, modern furnace & insulation to current standards. Enjoy the sleek, open-concept floorplan offering exceptional flexibility. The gourmet kitchen is a showstopper, featuring stunning stone countertops and abundant storage/workspace, perfect for entertaining. Bright & spacious bedrooms. Fully finished basement with egress windows. Outstanding value in a prime location near Montfort Hospital. Impeccable condition and finishes make this a must see. (id:43934)
Property Details
| MLS® Number | X12536650 |
| Property Type | Single Family |
| Community Name | 3505 - Carson Meadows |
| Community Features | Pets Allowed With Restrictions |
| Features | In Suite Laundry |
| Parking Space Total | 1 |
Building
| Bathroom Total | 3 |
| Bedrooms Above Ground | 3 |
| Bedrooms Total | 3 |
| Amenities | Fireplace(s) |
| Appliances | Dishwasher, Dryer, Stove, Washer, Refrigerator |
| Basement Development | Finished |
| Basement Type | Full (finished) |
| Construction Status | Insulation Upgraded |
| Cooling Type | Central Air Conditioning |
| Exterior Finish | Vinyl Siding |
| Fireplace Present | Yes |
| Foundation Type | Poured Concrete |
| Half Bath Total | 1 |
| Heating Fuel | Natural Gas |
| Heating Type | Forced Air |
| Stories Total | 2 |
| Size Interior | 1,000 - 1,199 Ft2 |
| Type | Row / Townhouse |
Parking
| No Garage |
Land
| Acreage | No |
Rooms
| Level | Type | Length | Width | Dimensions |
|---|---|---|---|---|
| Second Level | Primary Bedroom | 4.498 m | 3.027 m | 4.498 m x 3.027 m |
| Second Level | Bedroom | 3.68 m | 2.827 m | 3.68 m x 2.827 m |
| Second Level | Bedroom | 3.424 m | 2.741 m | 3.424 m x 2.741 m |
| Second Level | Bathroom | 2.81 m | 1.5 m | 2.81 m x 1.5 m |
| Lower Level | Bathroom | 3.405 m | 1.385 m | 3.405 m x 1.385 m |
| Lower Level | Recreational, Games Room | 5.738 m | 3.923 m | 5.738 m x 3.923 m |
| Lower Level | Laundry Room | 1.975 m | 1.82 m | 1.975 m x 1.82 m |
| Main Level | Foyer | 3.499 m | 1.507 m | 3.499 m x 1.507 m |
| Main Level | Kitchen | 4.11 m | 3.892 m | 4.11 m x 3.892 m |
| Main Level | Living Room | 5.522 m | 3.227 m | 5.522 m x 3.227 m |
https://www.realtor.ca/real-estate/29094498/26-660-hochelaga-street-ottawa-3505-carson-meadows
Contact Us
Contact us for more information

