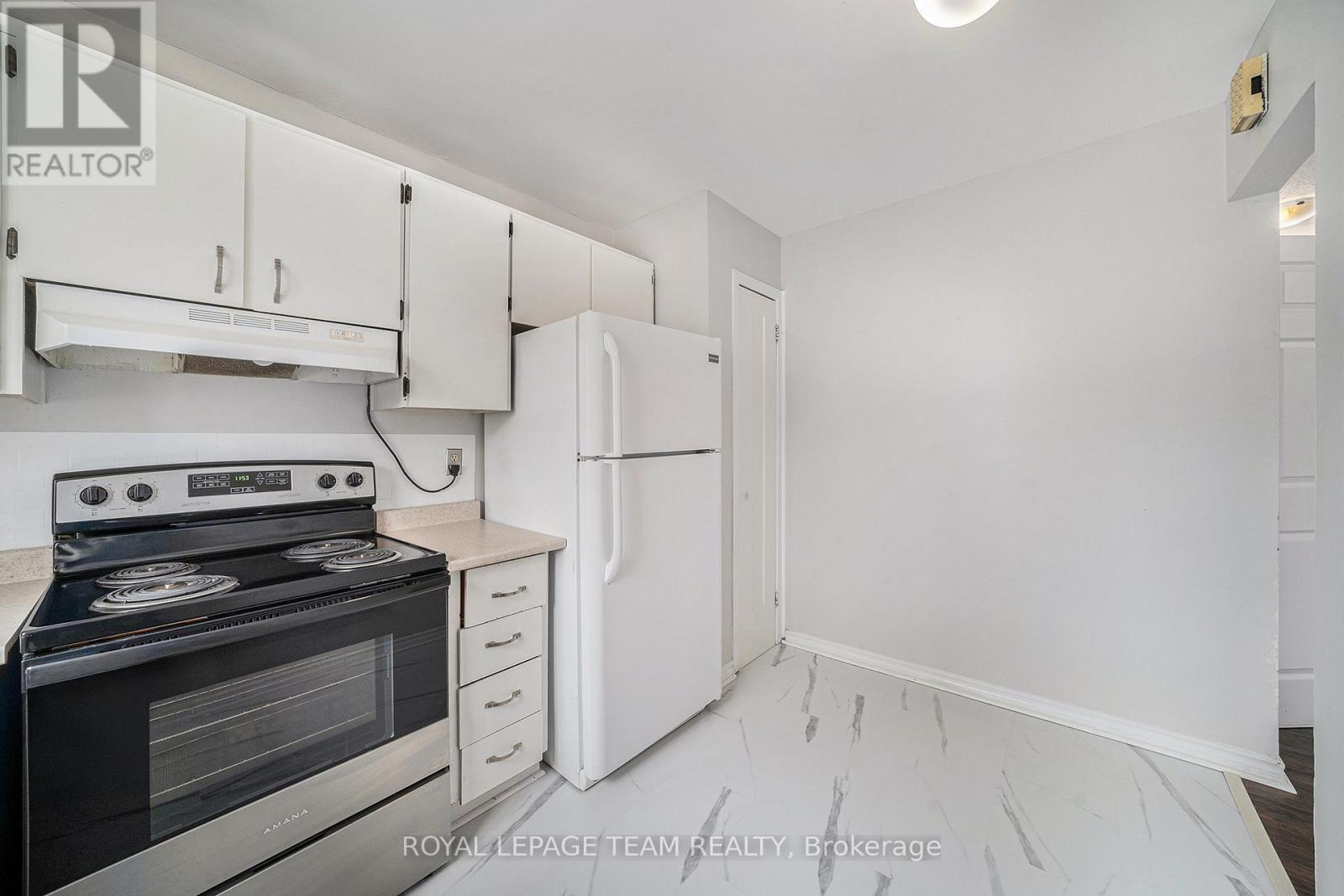26 - 1944 Belmore Lane Ottawa, Ontario K1B 4Z8
$354,000Maintenance, Insurance
$426 Monthly
Maintenance, Insurance
$426 MonthlyWelcome to 1944 Belmore Lane, Unit 26, a beautifully maintained three-bedroom, three-bathroom END UNIT townhome in the desirable Blackburn Hamlet neighborhood of Ottawa. This charming property offers a spacious and functional layout, perfect for families or those looking for a comfortable and inviting living space.The main floor features a bright and open living area with large window and terrace door that allow natural light to fill the space. The kitchen is well-appointed with ample storage and counter space, making meal preparation a breeze. Upstairs, the three generously sized bedrooms provide plenty of room for relaxation, including a primary suite with an ensuite bathroom and walk-in closet.Located in a quiet and friendly community, this home is within walking distance of schools, parks, and public transit, offering both convenience and tranquility. With easy access to shopping and amenities, 1944 Belmore Lane is an excellent opportunity for anyone looking to settle in a well-connected and welcoming neighborhood. Don't miss your chance to make this wonderful property your new home. (id:43934)
Property Details
| MLS® Number | X12137024 |
| Property Type | Single Family |
| Community Name | 2303 - Blackburn Hamlet (South) |
| Community Features | Pet Restrictions |
| Features | In Suite Laundry |
| Parking Space Total | 1 |
Building
| Bathroom Total | 3 |
| Bedrooms Above Ground | 3 |
| Bedrooms Total | 3 |
| Appliances | Dryer, Hood Fan, Stove, Washer, Refrigerator |
| Basement Development | Partially Finished |
| Basement Type | N/a (partially Finished) |
| Cooling Type | Central Air Conditioning |
| Exterior Finish | Brick, Vinyl Siding |
| Half Bath Total | 1 |
| Heating Fuel | Natural Gas |
| Heating Type | Forced Air |
| Stories Total | 2 |
| Size Interior | 1,200 - 1,399 Ft2 |
| Type | Row / Townhouse |
Parking
| No Garage |
Land
| Acreage | No |
Rooms
| Level | Type | Length | Width | Dimensions |
|---|---|---|---|---|
| Second Level | Primary Bedroom | 3.96 m | 3.66 m | 3.96 m x 3.66 m |
| Second Level | Bathroom | Measurements not available | ||
| Second Level | Bathroom | Measurements not available | ||
| Second Level | Bedroom 2 | 2.43 m | 2.43 m | 2.43 m x 2.43 m |
| Second Level | Bedroom 3 | 2.43 m | 2.74 m | 2.43 m x 2.74 m |
| Main Level | Kitchen | 2.136 m | 3.35 m | 2.136 m x 3.35 m |
| Main Level | Living Room | 5.18 m | 3.05 m | 5.18 m x 3.05 m |
| Main Level | Den | 2.74 m | 2.43 m | 2.74 m x 2.43 m |
https://www.realtor.ca/real-estate/28287707/26-1944-belmore-lane-ottawa-2303-blackburn-hamlet-south
Contact Us
Contact us for more information































