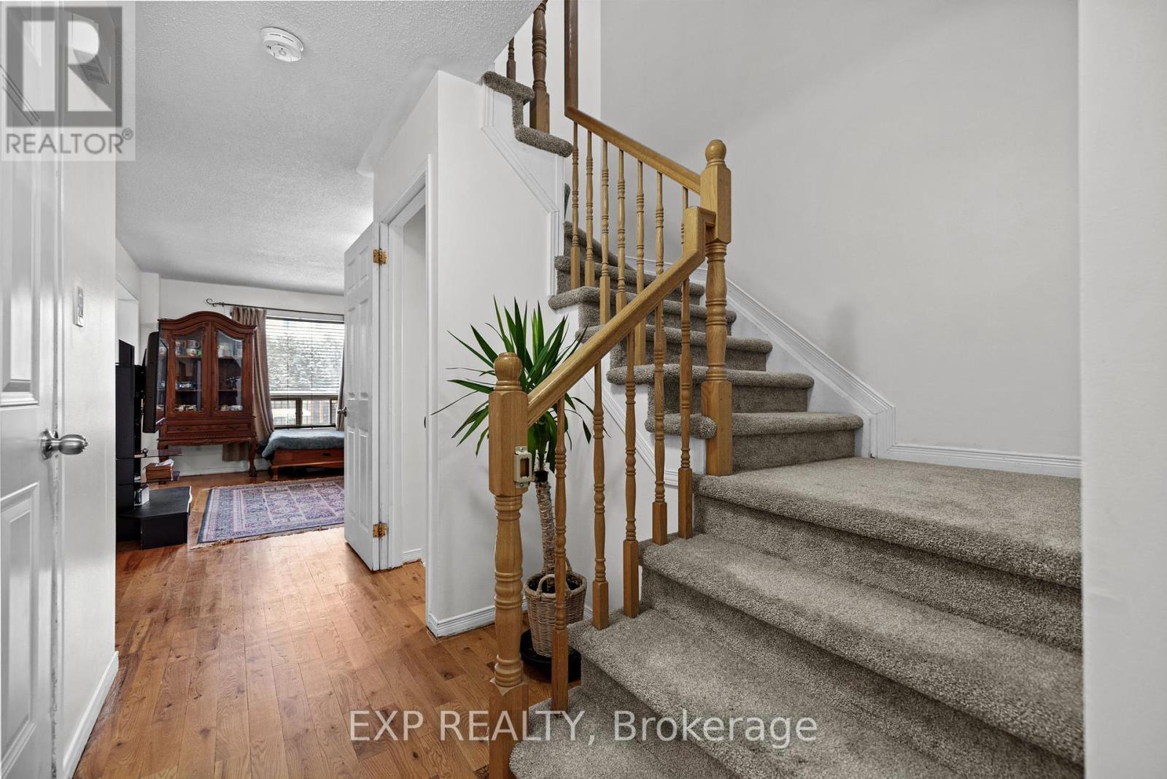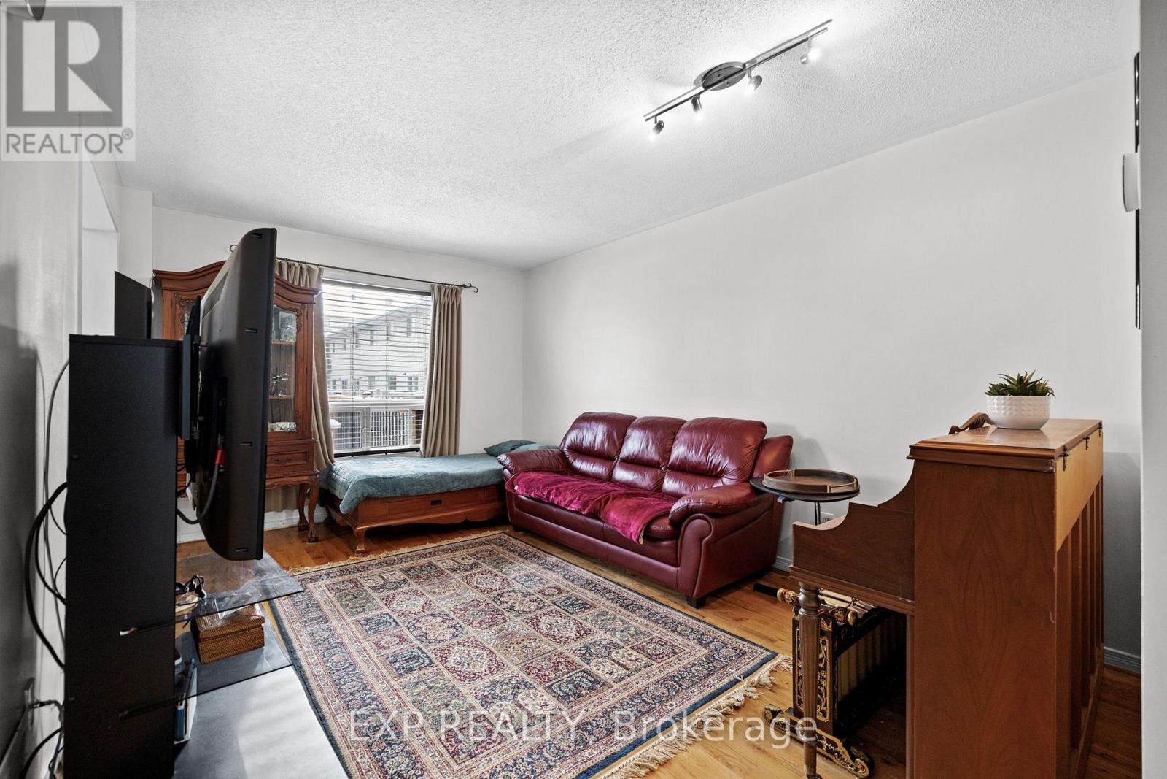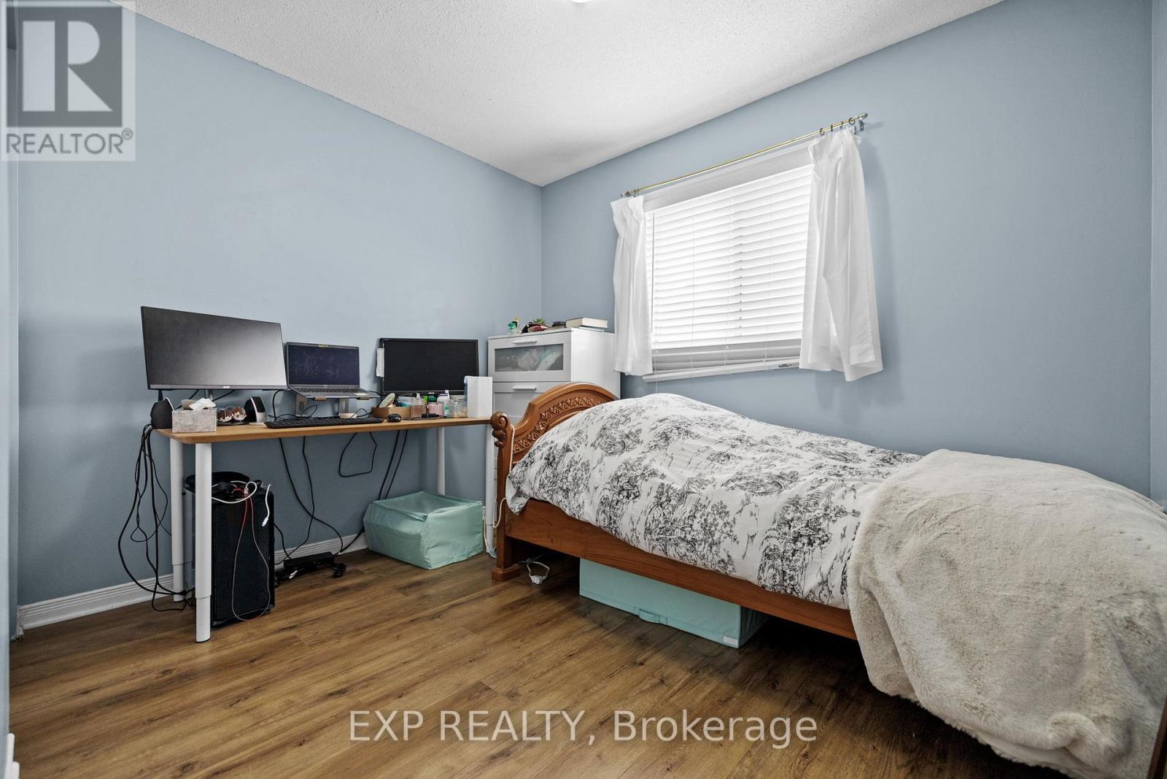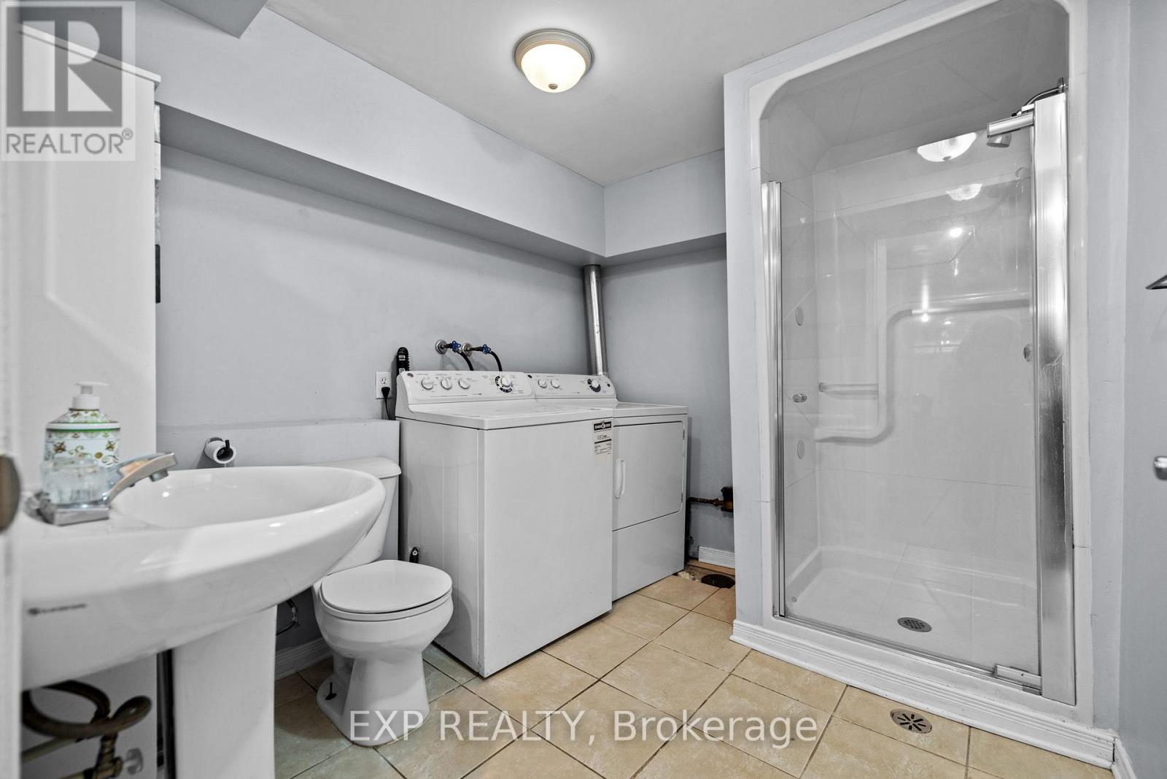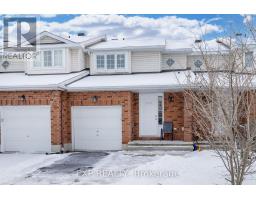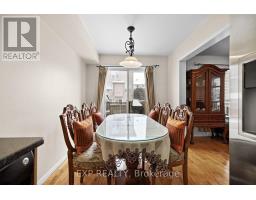3 Bedroom
3 Bathroom
Fireplace
Central Air Conditioning
Forced Air
$609,000
Welcome to 2595 Crosscut Terrace!This charming 3-bedroom, 3-bathroom freehold townhouse with a private garage is a fantastic opportunity for first-time homebuyers or a growing family. Nestled in a convenient and family-friendly neighborhood, this home is close to major banks, grocery stores, shopping centers, and transit routesmaking downtown easily accessible from all directions.Main Floor:Bright and inviting living room perfect for relaxing or entertaining.Modern kitchen featuring granite countertops and stainless steel appliances.An eat-in area that opens onto a new deck (2019), complete with a motorized retractable awningideal for outdoor dining and relaxation.Upper Level:Three generously sized bedrooms offering comfort and flexibility.Main bathroom thoughtfully designed to accommodate the whole family.Finished Basement:A versatile living space that can serve as an extra bedroom, home office, or cozy family room.Cozy gas fireplace for added warmth and ambiance.A convenient 3-piece bath and laundry room for added functionality.Recent Updates:Dishwasher (2013).Roof (2014).Furnace (2019).Dont miss the opportunity to call 2595 Crosscut Terrace your home. Schedule a viewing today and experience everything this lovely townhouse has to offer! (id:43934)
Property Details
|
MLS® Number
|
X11940264 |
|
Property Type
|
Single Family |
|
Community Name
|
2604 - Emerald Woods/Sawmill Creek |
|
Parking Space Total
|
2 |
Building
|
Bathroom Total
|
3 |
|
Bedrooms Above Ground
|
3 |
|
Bedrooms Total
|
3 |
|
Amenities
|
Fireplace(s) |
|
Basement Development
|
Finished |
|
Basement Type
|
N/a (finished) |
|
Construction Style Attachment
|
Attached |
|
Cooling Type
|
Central Air Conditioning |
|
Exterior Finish
|
Brick |
|
Fireplace Present
|
Yes |
|
Fireplace Total
|
1 |
|
Foundation Type
|
Concrete |
|
Half Bath Total
|
1 |
|
Heating Fuel
|
Natural Gas |
|
Heating Type
|
Forced Air |
|
Stories Total
|
2 |
|
Type
|
Row / Townhouse |
|
Utility Water
|
Municipal Water |
Parking
Land
|
Acreage
|
No |
|
Sewer
|
Sanitary Sewer |
|
Size Depth
|
89 Ft ,2 In |
|
Size Frontage
|
19 Ft ,9 In |
|
Size Irregular
|
19.79 X 89.23 Ft |
|
Size Total Text
|
19.79 X 89.23 Ft|under 1/2 Acre |
|
Zoning Description
|
Residential |
https://www.realtor.ca/real-estate/27841600/2595-crosscut-terrace-ottawa-2604-emerald-woodssawmill-creek


