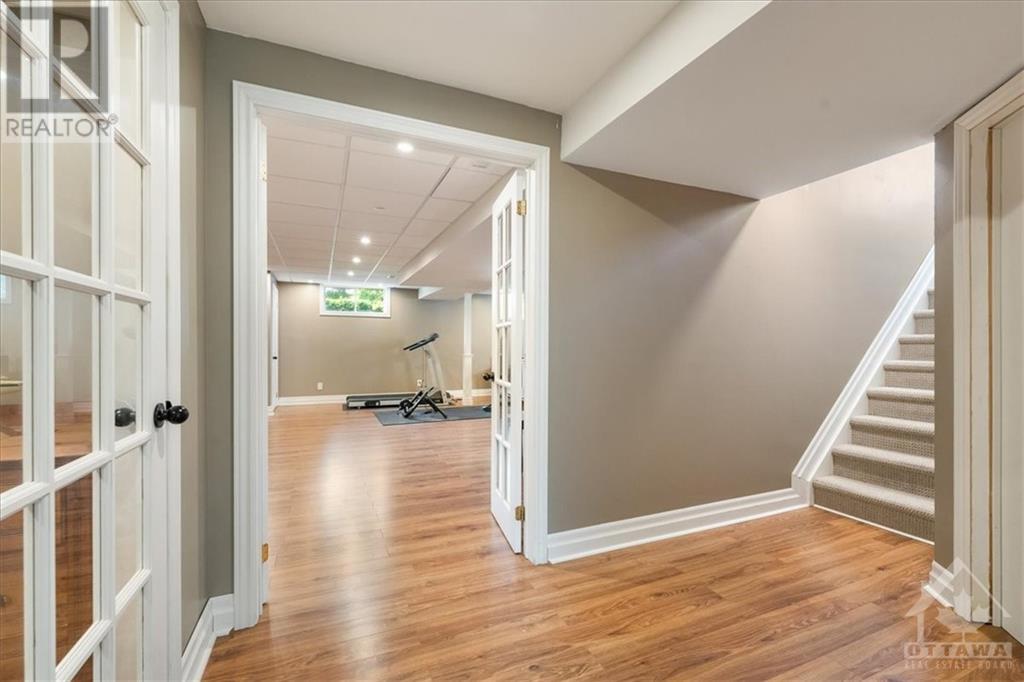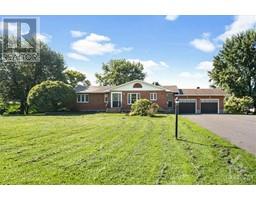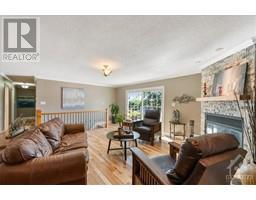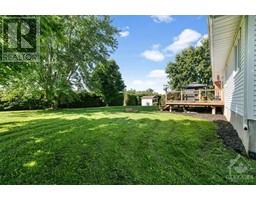3 Bedroom
2 Bathroom
Bungalow
Fireplace
Central Air Conditioning
Forced Air
Acreage
Land / Yard Lined With Hedges, Landscaped
$874,900
This charming bungalow on nearly 2 acres in Cumberland blends classic charm w/ modern convenience. The striking red brick façade & long driveway offer ample guest parking. Inside, you'll find an open-concept living space perfect for entertaining. The kitchen dazzles w/ rich wood cabinetry, white quartz countertops, butcher block island & st stl appliances. The adjoining dining rm & spacious family rm w/ a cozy wood-burning fp & serene backyard views enhance the home's appeal. The primary bedrm feats a walk-in closet, while two secondary bedrms offer generous space. The renovated full bathrm includes a large soaker tub & modern vanity. Additional feats include an oversized double garage, mudrm & another chic full bathroom. The finished lower lvl offers a versatile rec room, a den for work, laundry rm w/ cedar storage & a workshop. The private south-facing backyard, w/ a large deck & lush lawn, provides tranquility. Conveniently close to Cumberland's amenities & a short drive to Orleans. (id:43934)
Property Details
|
MLS® Number
|
1419469 |
|
Property Type
|
Single Family |
|
Neigbourhood
|
Cumberland West |
|
AmenitiesNearBy
|
Recreation Nearby, Shopping |
|
Features
|
Acreage, Private Setting, Automatic Garage Door Opener |
|
ParkingSpaceTotal
|
16 |
|
RoadType
|
Paved Road |
|
StorageType
|
Storage Shed |
|
Structure
|
Deck |
Building
|
BathroomTotal
|
2 |
|
BedroomsAboveGround
|
3 |
|
BedroomsTotal
|
3 |
|
Appliances
|
Refrigerator, Oven - Built-in, Cooktop, Dishwasher, Hood Fan, Microwave |
|
ArchitecturalStyle
|
Bungalow |
|
BasementDevelopment
|
Finished |
|
BasementType
|
Full (finished) |
|
ConstructedDate
|
1985 |
|
ConstructionStyleAttachment
|
Detached |
|
CoolingType
|
Central Air Conditioning |
|
ExteriorFinish
|
Brick, Siding |
|
FireplacePresent
|
Yes |
|
FireplaceTotal
|
1 |
|
FlooringType
|
Wall-to-wall Carpet, Hardwood, Laminate |
|
FoundationType
|
Poured Concrete |
|
HeatingFuel
|
Propane |
|
HeatingType
|
Forced Air |
|
StoriesTotal
|
1 |
|
Type
|
House |
|
UtilityWater
|
Drilled Well |
Parking
|
Attached Garage
|
|
|
Inside Entry
|
|
|
Oversize
|
|
Land
|
Acreage
|
Yes |
|
LandAmenities
|
Recreation Nearby, Shopping |
|
LandscapeFeatures
|
Land / Yard Lined With Hedges, Landscaped |
|
Sewer
|
Septic System |
|
SizeDepth
|
269 Ft ,8 In |
|
SizeFrontage
|
374 Ft ,5 In |
|
SizeIrregular
|
1.98 |
|
SizeTotal
|
1.98 Ac |
|
SizeTotalText
|
1.98 Ac |
|
ZoningDescription
|
Residential |
Rooms
| Level |
Type |
Length |
Width |
Dimensions |
|
Lower Level |
Family Room |
|
|
27'10" x 22'5" |
|
Lower Level |
Den |
|
|
7'7" x 12'4" |
|
Lower Level |
Workshop |
|
|
16'5" x 25'6" |
|
Main Level |
Foyer |
|
|
Measurements not available |
|
Main Level |
Living Room |
|
|
16'8" x 17'4" |
|
Main Level |
Dining Room |
|
|
10'3" x 15'5" |
|
Main Level |
Kitchen |
|
|
15'5" x 9'8" |
|
Main Level |
Primary Bedroom |
|
|
15'1" x 11'9" |
|
Main Level |
Bedroom |
|
|
13'0" x 10'1" |
|
Main Level |
Bedroom |
|
|
11'8" x 9'4" |
|
Main Level |
Laundry Room |
|
|
Measurements not available |
|
Main Level |
Full Bathroom |
|
|
Measurements not available |
|
Main Level |
Full Bathroom |
|
|
Measurements not available |
https://www.realtor.ca/real-estate/27628971/2586-wilhaven-drive-cumberland-cumberland-west





























































